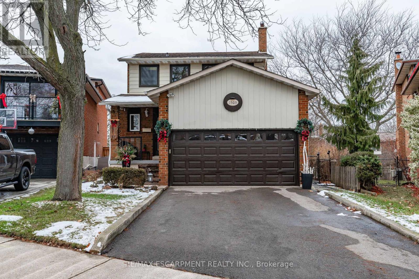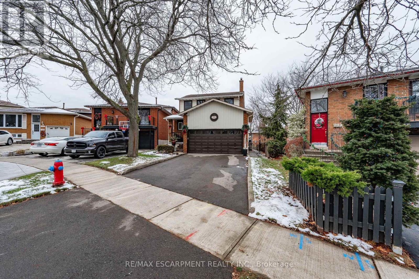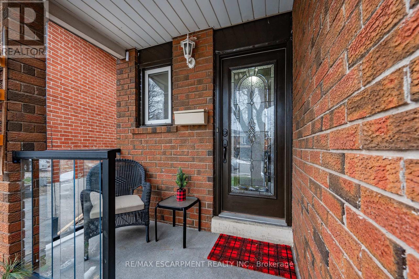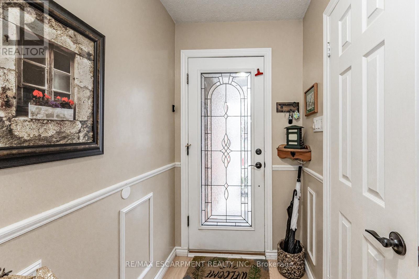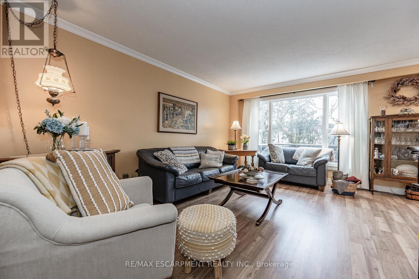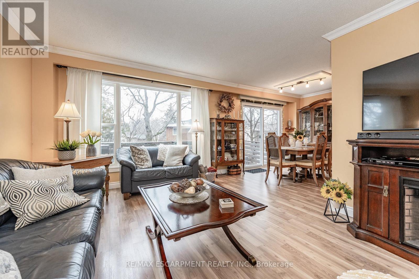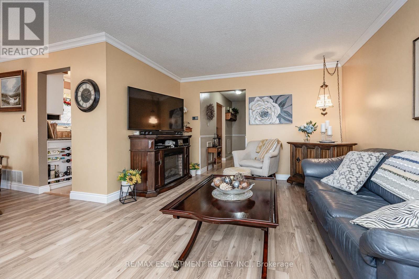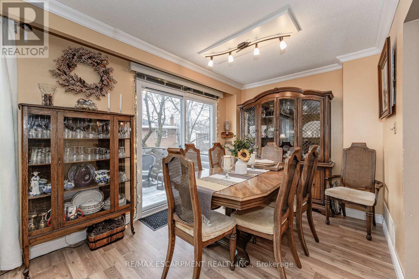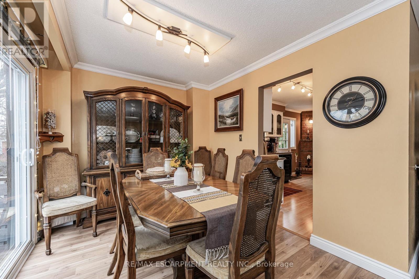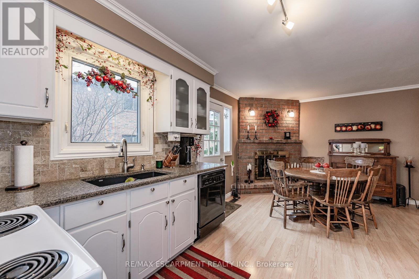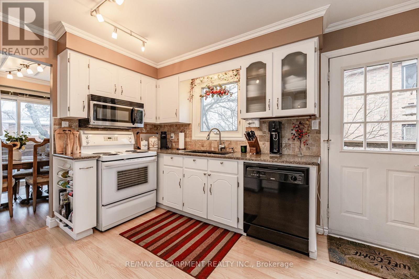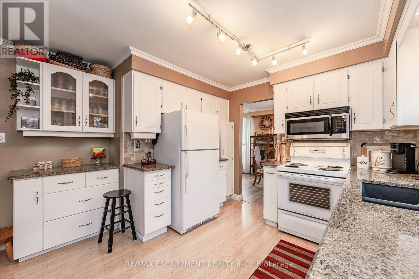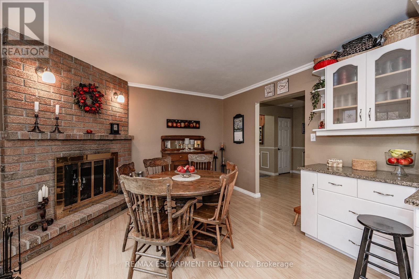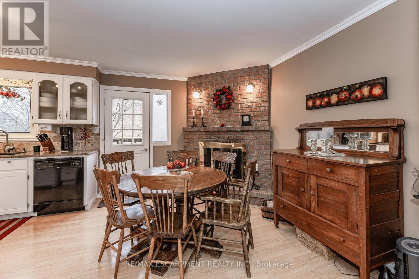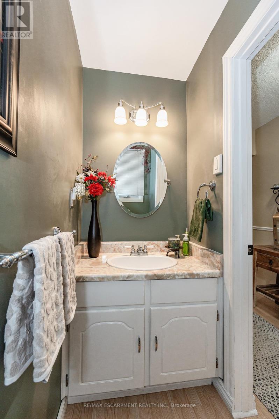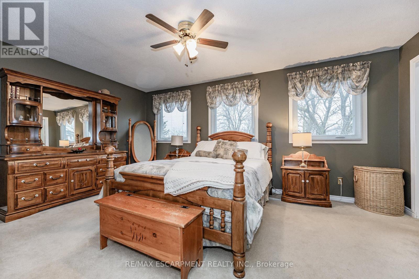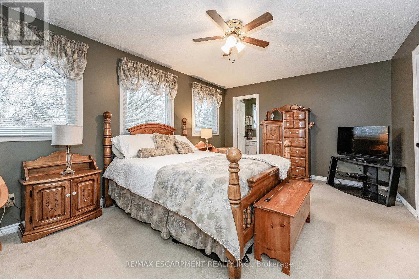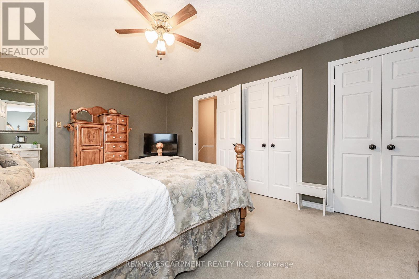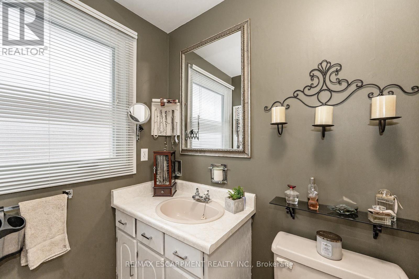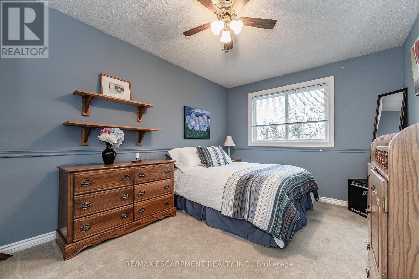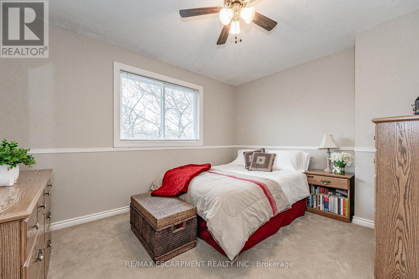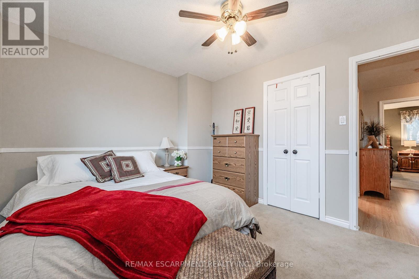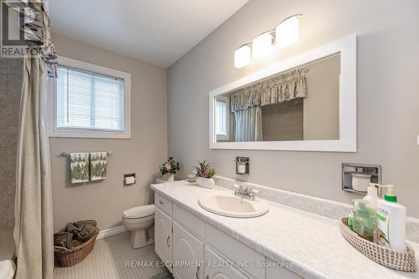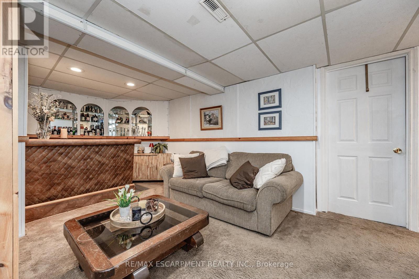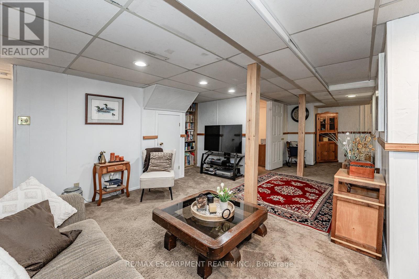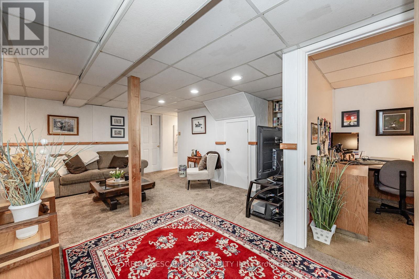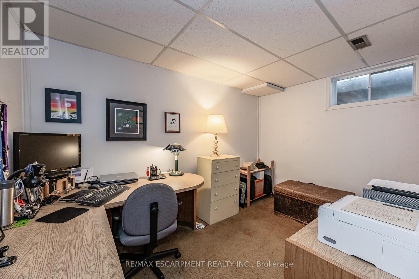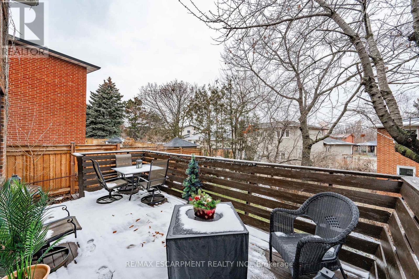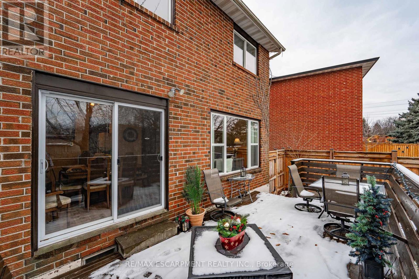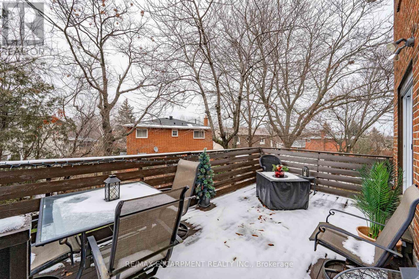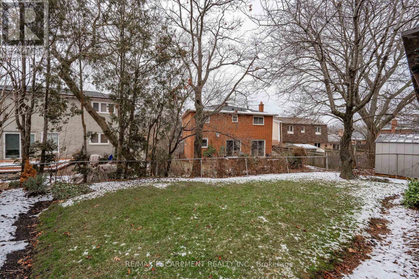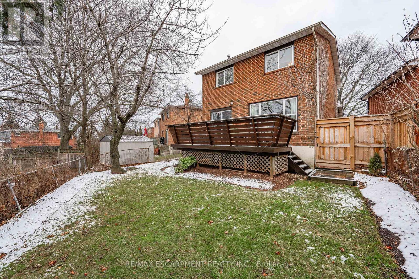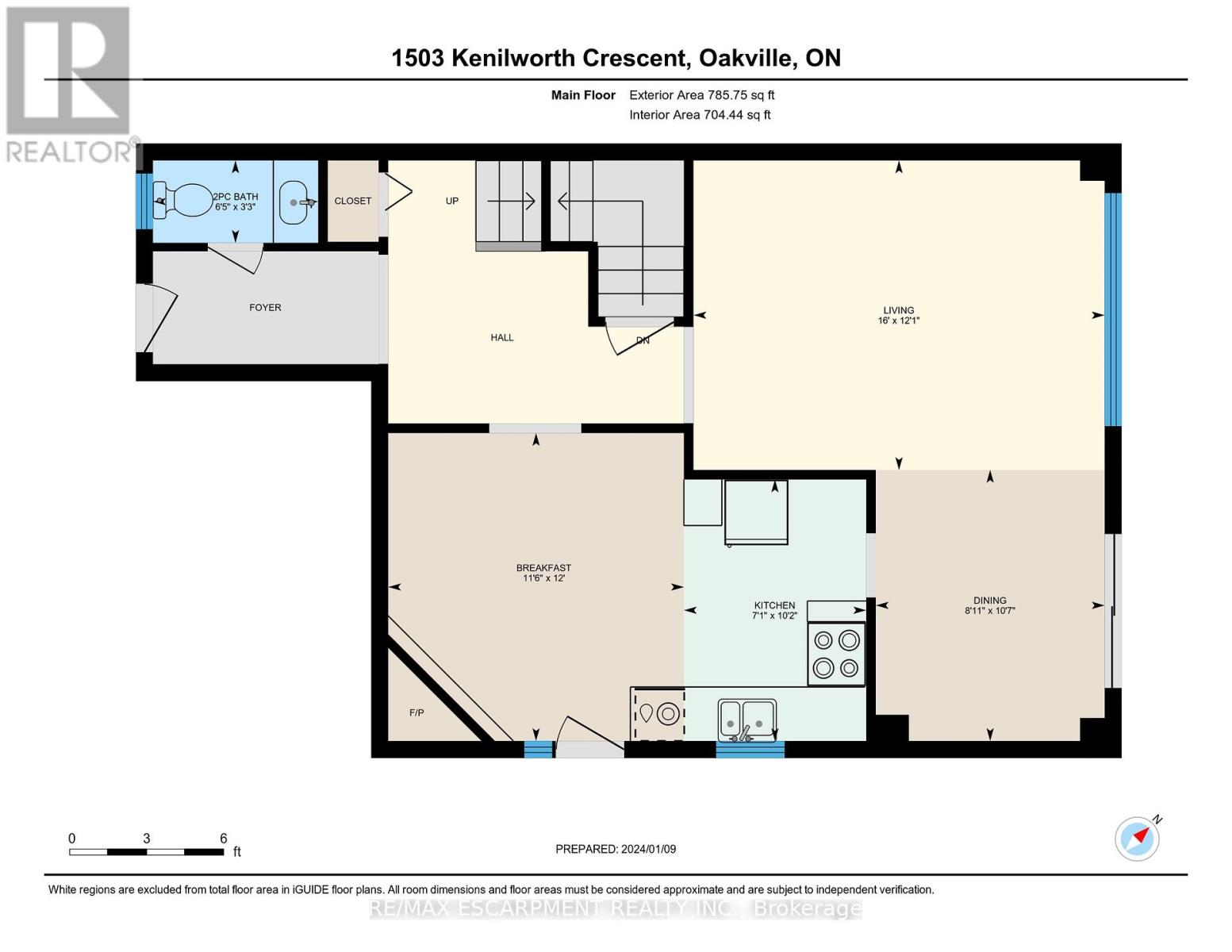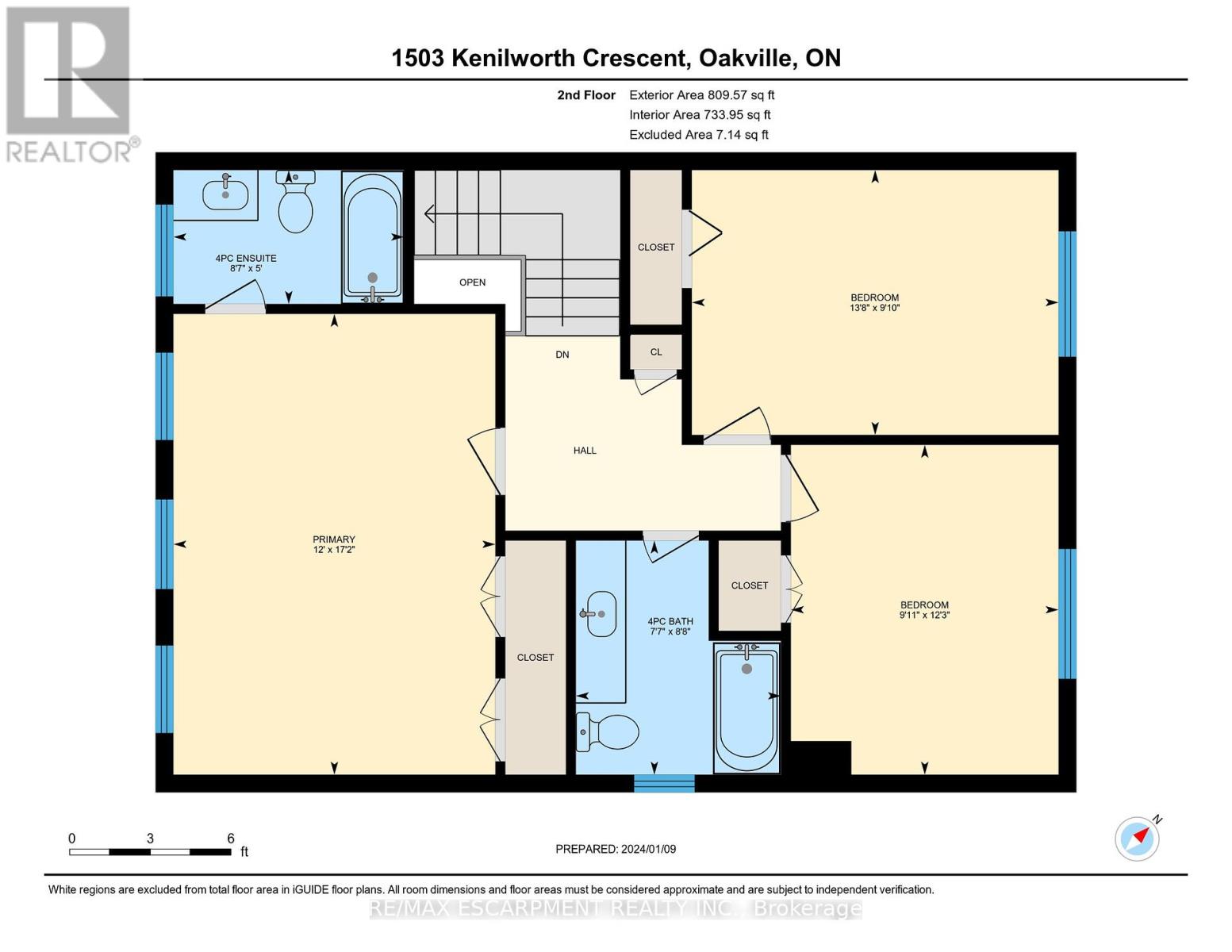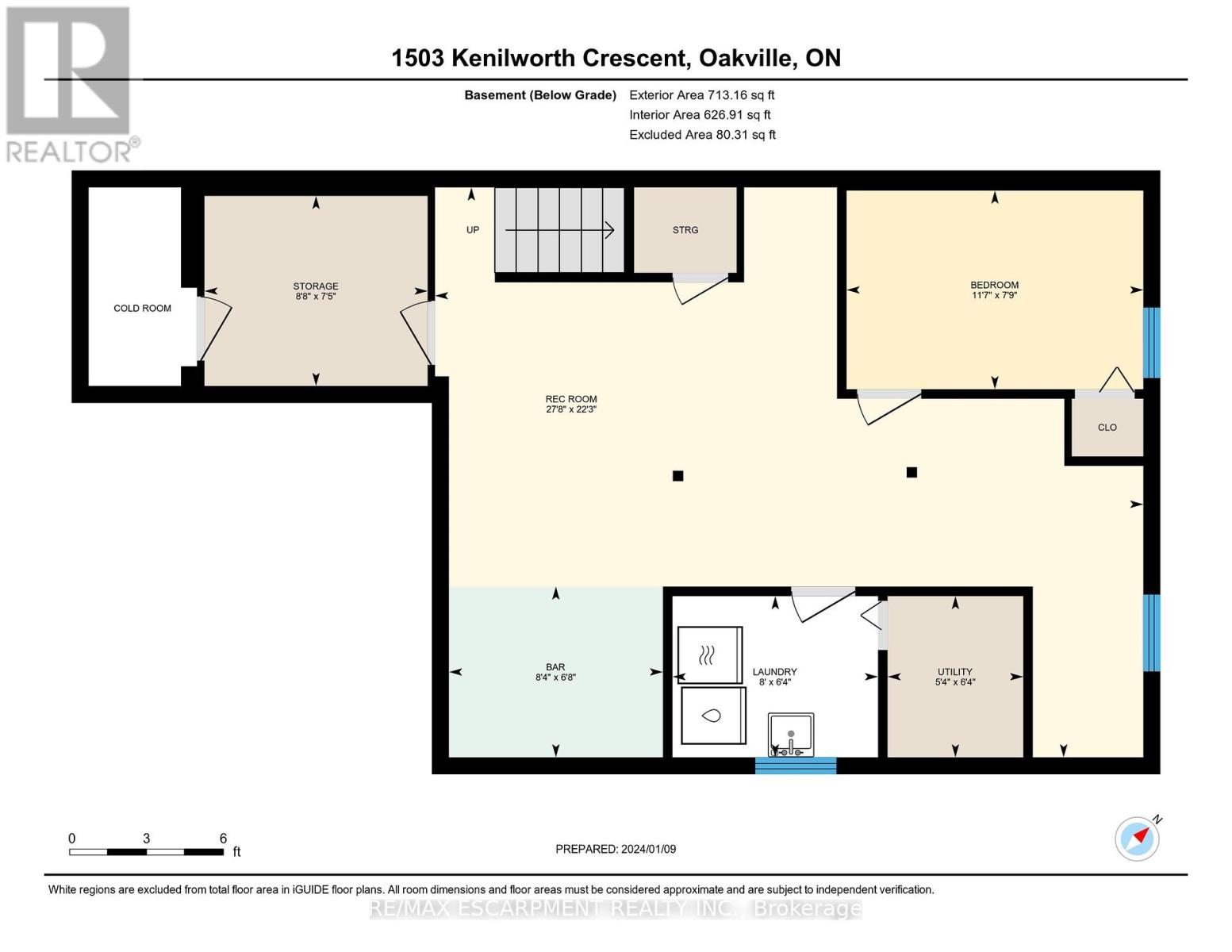1503 Kenilworth Cres Oakville, Ontario L6H 3G1
$1,399,000
Nestled In A Sought-After Quiet Crescent In Falgarwood with amazing Friendly Neighbours that Host Summer Parties, gatherings & kids playing on the safe Crescent. The Country Style Kitchen With Breakfast Area Complete With A Cozy Brick Wood Burning Fire place Perfect For Enjoying Your Morning Coffee. A Spacious Main Floor With Open-Concept Living And Dining Area A large deck From the Dining area & second side Deck from the Kitchen Area. 3+1 Spacious Bedrooms & 2.5 Bathrooms With Plenty Of Large Windows That Provide Abundant Natural Light.Recreation Room On The Finished Lower Level with extra rooms for storage.The Large Driveway Can Easily Accommodate 4 Cars + 2 Garage spaces.Conveniently Located Near Top-Rated Oakville Schools & Easy Access To Commuter Routes Like The 403 & Qew. All Amenities, Parks, Outdoor Swimming Pool & Rec Centre All Within Easy Walking Distance & Just A Short Drive Or Bus Ride To The Oakville Go.This has been home to a single family for years,Make this your home ! ** This is a linked property.** **** EXTRAS **** Roof 4-5 years, exterior doors, crown moulding, windows 3 years old, sliding door 2020 (id:54838)
Open House
This property has open houses!
2:00 pm
Ends at:4:00 pm
Property Details
| MLS® Number | W7392462 |
| Property Type | Single Family |
| Community Name | Iroquois Ridge South |
| Amenities Near By | Place Of Worship, Public Transit |
| Features | Cul-de-sac |
| Parking Space Total | 6 |
Building
| Bathroom Total | 3 |
| Bedrooms Above Ground | 3 |
| Bedrooms Below Ground | 1 |
| Bedrooms Total | 4 |
| Basement Development | Finished |
| Basement Type | Full (finished) |
| Construction Style Attachment | Detached |
| Cooling Type | Central Air Conditioning |
| Exterior Finish | Aluminum Siding, Brick |
| Fireplace Present | Yes |
| Heating Fuel | Natural Gas |
| Heating Type | Forced Air |
| Stories Total | 2 |
| Type | House |
Parking
| Attached Garage |
Land
| Acreage | No |
| Land Amenities | Place Of Worship, Public Transit |
| Size Irregular | 29.45 X 122.39 Ft |
| Size Total Text | 29.45 X 122.39 Ft |
Rooms
| Level | Type | Length | Width | Dimensions |
|---|---|---|---|---|
| Second Level | Primary Bedroom | 5.23 m | 3.65 m | 5.23 m x 3.65 m |
| Second Level | Bedroom 2 | 2.99 m | 4.16 m | 2.99 m x 4.16 m |
| Second Level | Bedroom 3 | 3.73 m | 3.05 m | 3.73 m x 3.05 m |
| Second Level | Bathroom | 2.59 m | 1.52 m | 2.59 m x 1.52 m |
| Second Level | Bathroom | 2.64 m | 2.31 m | 2.64 m x 2.31 m |
| Basement | Recreational, Games Room | 6.78 m | 8.38 m | 6.78 m x 8.38 m |
| Basement | Bedroom 4 | 2.36 m | 3.53 m | 2.36 m x 3.53 m |
| Ground Level | Kitchen | 3.1 m | 2.16 m | 3.1 m x 2.16 m |
| Ground Level | Eating Area | 3.65 m | 3.51 m | 3.65 m x 3.51 m |
| Ground Level | Living Room | 3.68 m | 4.87 m | 3.68 m x 4.87 m |
| Ground Level | Dining Room | 3.22 m | 2.71 m | 3.22 m x 2.71 m |
| Ground Level | Bathroom | 1 m | 1.95 m | 1 m x 1.95 m |
https://www.realtor.ca/real-estate/26405854/1503-kenilworth-cres-oakville-iroquois-ridge-south
매물 문의
매물주소는 자동입력됩니다
