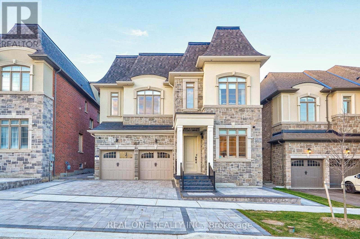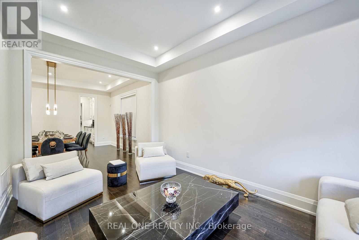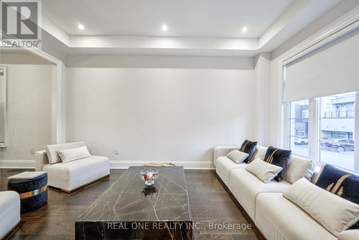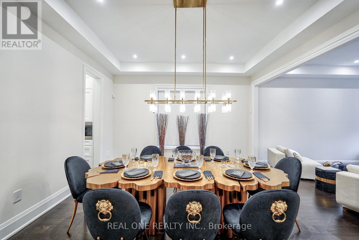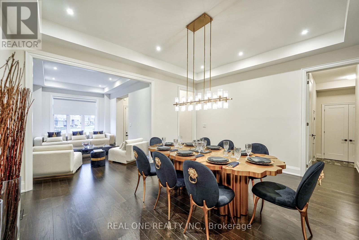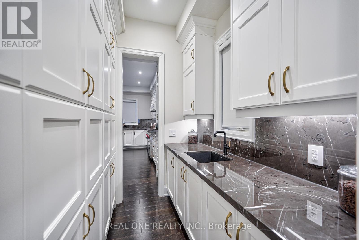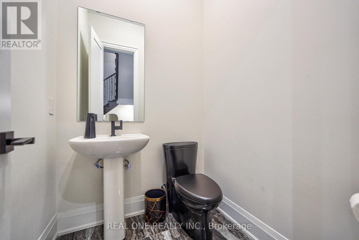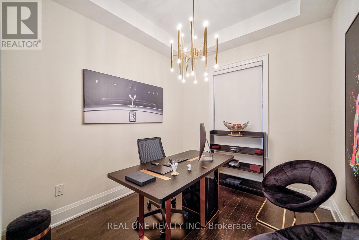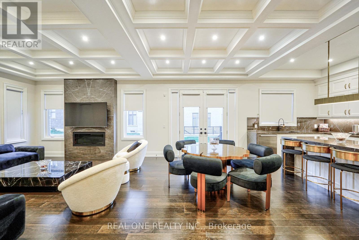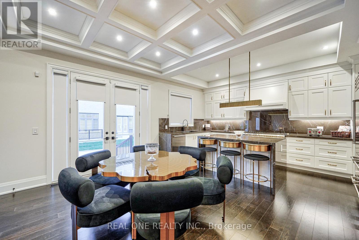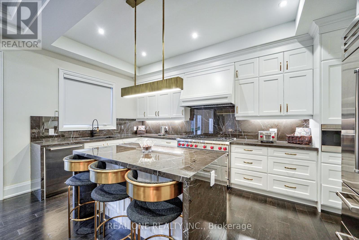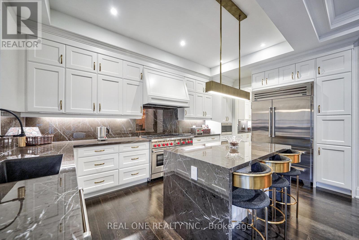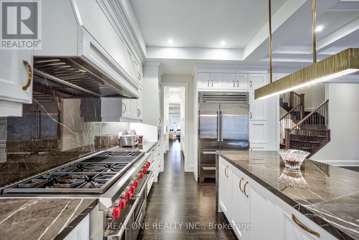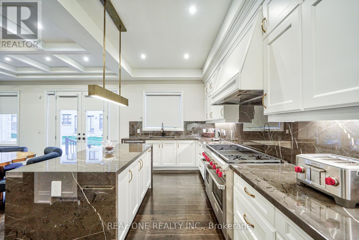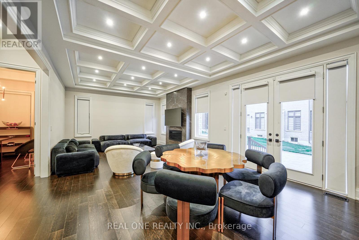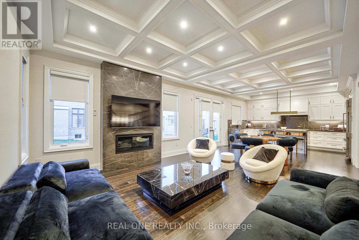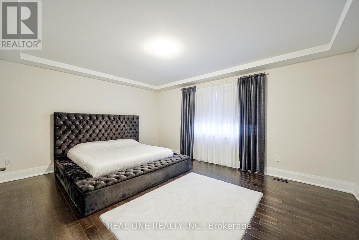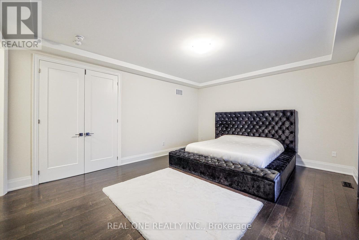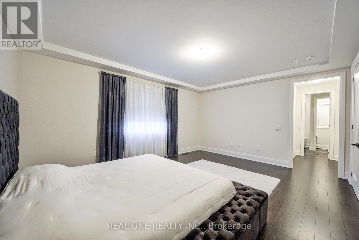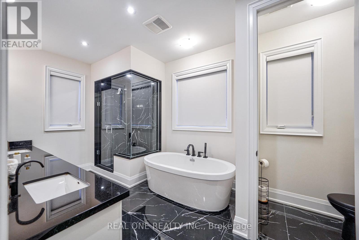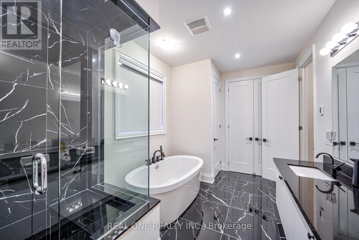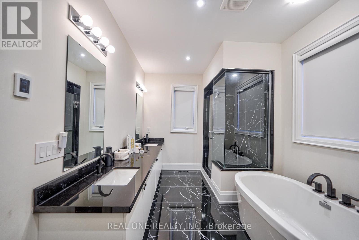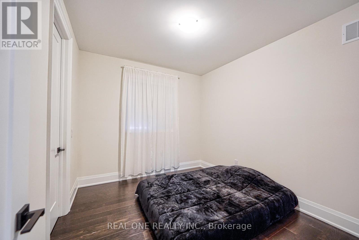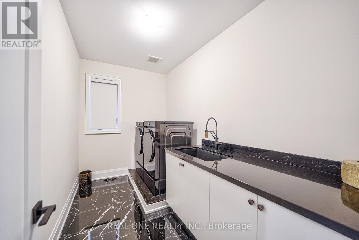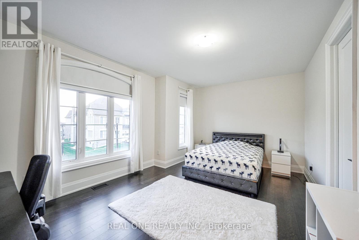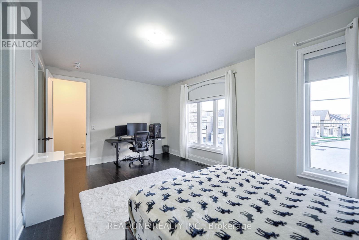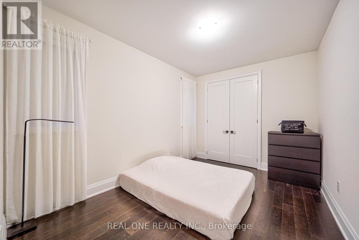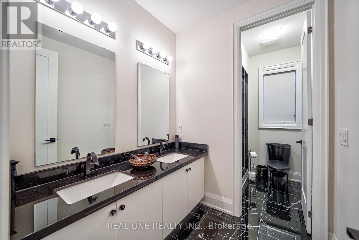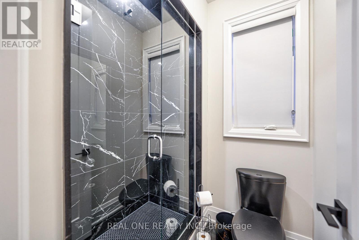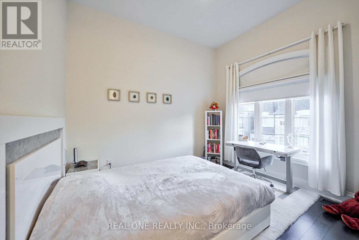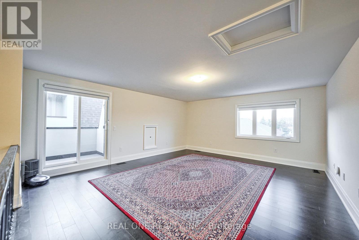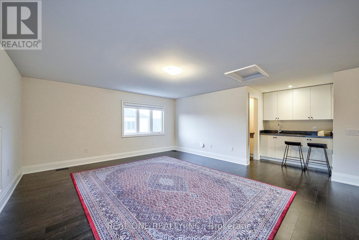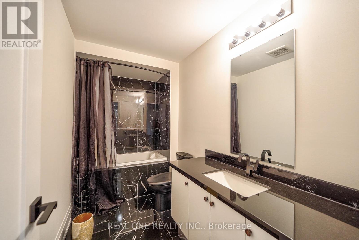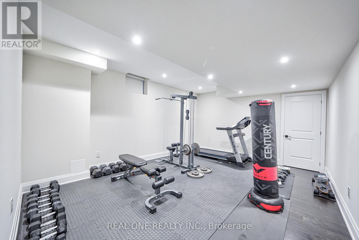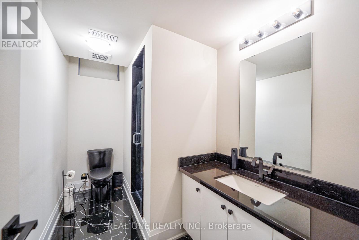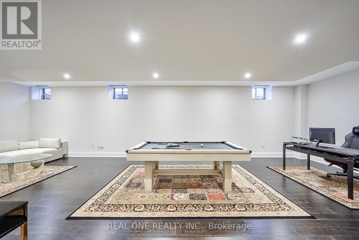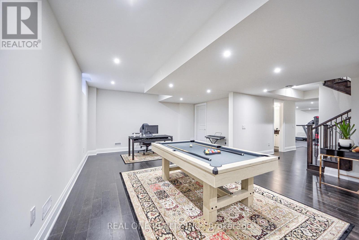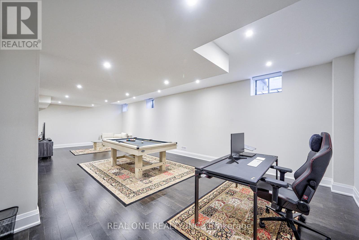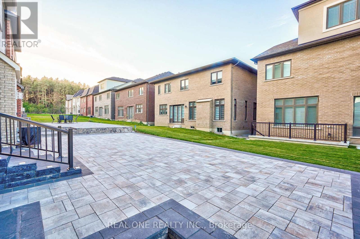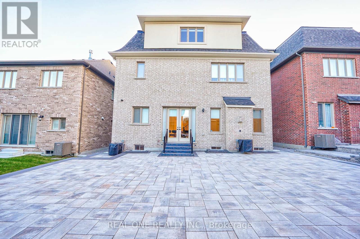5 Bedroom
6 Bathroom
Fireplace
Central Air Conditioning
Forced Air
$3,350,000
Grt Location* Absolute Fabulous Luxury Hm* 5399 Sqft living Space Included Fin Bsmt * 9Ft Bsmt, 10 Ft Ceiling On Both Ground & 2nd Flr*Entertainer's Dream Loft On 3rd Flr W/4 Pc Bath* $$$$$ Upgrades W/The Builder Aspen Ridge*Upgrade 8 Ft Interior Doors*Top Of Line Appliances *Remote Controlled Roller Shades for Most Wndws*Matte Black Toliets Throughout* All Kit Cabinets & Drawers Included In the Servery Rm Have Soft Close System & Countertops & Backsplash Have Stoneguard Installed* Cat 6 Ceiling Wifi Mounts* Delight In The Unique Features*Heated Flr For Bthrms On 2nd Flr *Fully Interlocked Driveway + Backyard* Natural Stone Steps In the Front Entrance + Backyard *2 Sets Of Cac* Easy Access To Shopping Centers, Parks, Restaurants, Public Transit*Close to $400K Upgrade W/Builder (List Attached)+ Owner""s Own Upgrade total Almost $500K Upgrade**Top Bayview SS Zone (id:54838)
Property Details
|
MLS® Number
|
N7384660 |
|
Property Type
|
Single Family |
|
Community Name
|
Observatory |
|
Amenities Near By
|
Hospital, Schools |
|
Community Features
|
Community Centre |
|
Parking Space Total
|
6 |
Building
|
Bathroom Total
|
6 |
|
Bedrooms Above Ground
|
5 |
|
Bedrooms Total
|
5 |
|
Basement Development
|
Finished |
|
Basement Type
|
Full (finished) |
|
Construction Style Attachment
|
Detached |
|
Cooling Type
|
Central Air Conditioning |
|
Exterior Finish
|
Brick |
|
Fireplace Present
|
Yes |
|
Heating Fuel
|
Natural Gas |
|
Heating Type
|
Forced Air |
|
Stories Total
|
3 |
|
Type
|
House |
Parking
Land
|
Acreage
|
No |
|
Land Amenities
|
Hospital, Schools |
|
Size Irregular
|
44.99 X 98.52 Ft |
|
Size Total Text
|
44.99 X 98.52 Ft |
Rooms
| Level |
Type |
Length |
Width |
Dimensions |
|
Second Level |
Primary Bedroom |
3.1 m |
2.8 m |
3.1 m x 2.8 m |
|
Second Level |
Bedroom 2 |
3.35 m |
4.8 m |
3.35 m x 4.8 m |
|
Second Level |
Bedroom 3 |
3.6 m |
3.1 m |
3.6 m x 3.1 m |
|
Second Level |
Bedroom 4 |
5.55 m |
3.72 m |
5.55 m x 3.72 m |
|
Second Level |
Bedroom 5 |
5.6 m |
3.8 m |
5.6 m x 3.8 m |
|
Basement |
Recreational, Games Room |
10.2 m |
4.4 m |
10.2 m x 4.4 m |
|
Ground Level |
Living Room |
3.1 m |
4.9 m |
3.1 m x 4.9 m |
|
Ground Level |
Dining Room |
5 m |
4.3 m |
5 m x 4.3 m |
|
Ground Level |
Family Room |
4.3 m |
4.6 m |
4.3 m x 4.6 m |
|
Ground Level |
Kitchen |
2.6 m |
5.2 m |
2.6 m x 5.2 m |
|
Ground Level |
Eating Area |
3.8 m |
4.6 m |
3.8 m x 4.6 m |
|
Ground Level |
Library |
3.1 m |
4.2 m |
3.1 m x 4.2 m |
https://www.realtor.ca/real-estate/26394632/149-milky-way-dr-richmond-hill-observatory
