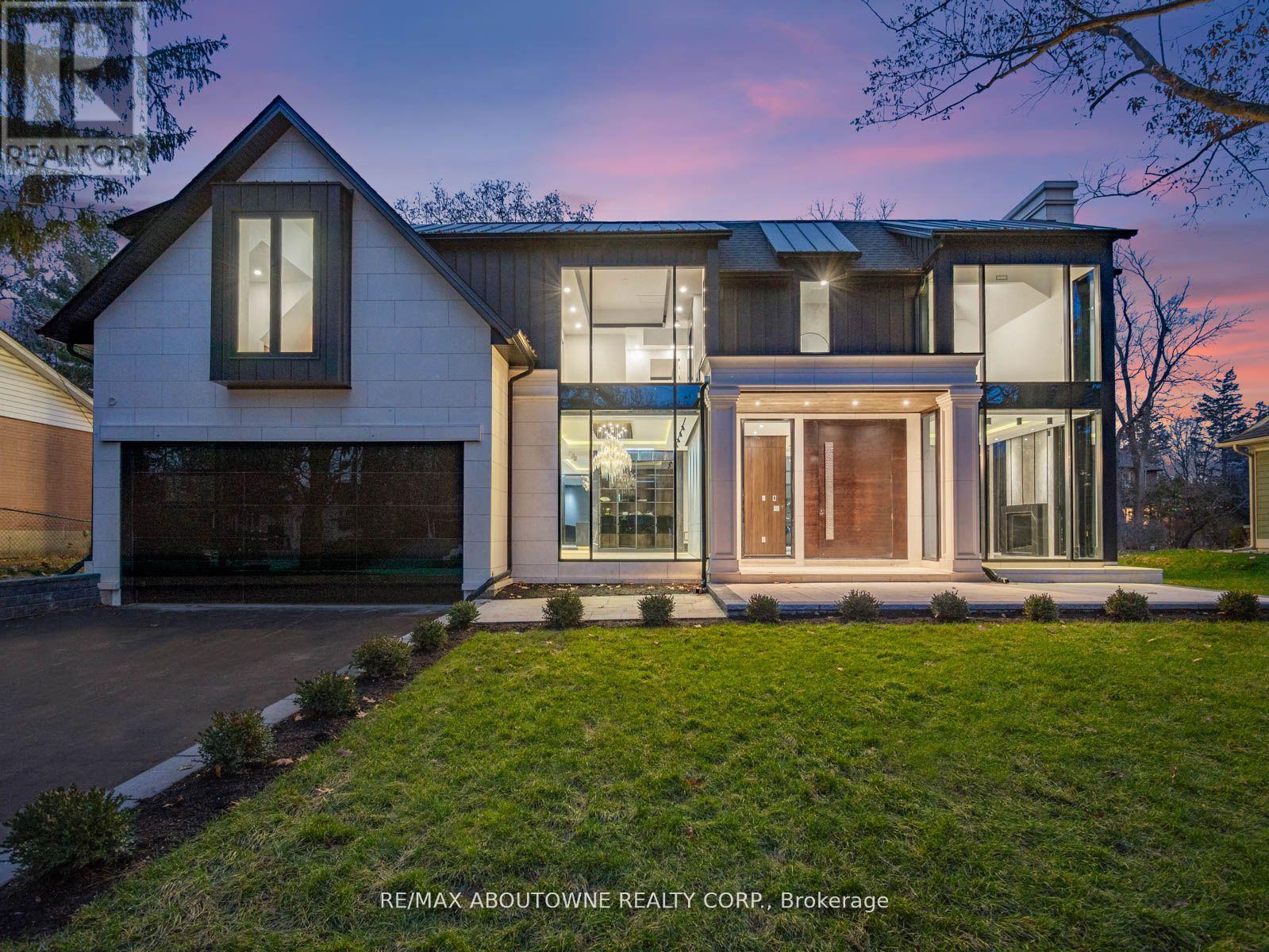6 Bedroom
8 Bathroom
Fireplace
Central Air Conditioning
Forced Air
$6,988,000
Spectacular and elegant luxury custom home located in one of south east Oakville's most desirable areas on a spacious 79 x 151 ft lot. This contemporary and modern dream home features over 7000 sq ft of luxurious living space with stylish features including elevator access to all 3 floors, indoor spa and sauna. With soaring ceiling heights, custom millwork and an abundance of natural stone both inside and out. Refinements include bedrooms, all with ensuites, large modern principal rooms with custom light fixtures, designer kitchen with separate chef's kitchen with top of the line appliances, soaring 2 storey family room with 22ft ceilings, the main and second floor has 10 ft ceilings and plenty of built in cabinetry. The lower level walk-up with recreation room is complete with games area, media space, wet bar and spa. 2 further bedrooms with ensuites, one with a walkout, are also found here. The rear yard brings the outdoors in w a covered porch overlooking the pool sized yard. (id:54838)
Property Details
|
MLS® Number
|
W7389040 |
|
Property Type
|
Single Family |
|
Community Name
|
Eastlake |
|
Amenities Near By
|
Marina, Park, Schools |
|
Parking Space Total
|
6 |
Building
|
Bathroom Total
|
8 |
|
Bedrooms Above Ground
|
4 |
|
Bedrooms Below Ground
|
2 |
|
Bedrooms Total
|
6 |
|
Basement Development
|
Finished |
|
Basement Type
|
Full (finished) |
|
Construction Style Attachment
|
Detached |
|
Cooling Type
|
Central Air Conditioning |
|
Exterior Finish
|
Stone |
|
Fireplace Present
|
Yes |
|
Heating Fuel
|
Natural Gas |
|
Heating Type
|
Forced Air |
|
Stories Total
|
2 |
|
Type
|
House |
Parking
Land
|
Acreage
|
No |
|
Land Amenities
|
Marina, Park, Schools |
|
Size Irregular
|
79.14 X 152 Ft |
|
Size Total Text
|
79.14 X 152 Ft |
|
Surface Water
|
Lake/pond |
https://www.realtor.ca/real-estate/26400667/1477-duncan-rd-oakville-eastlake









































