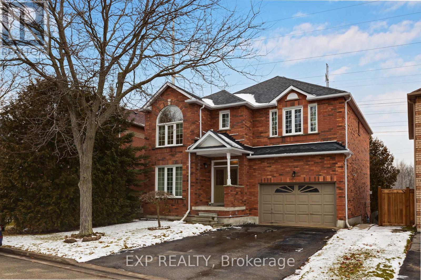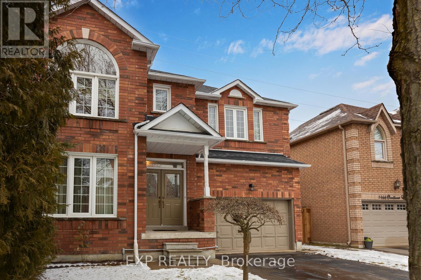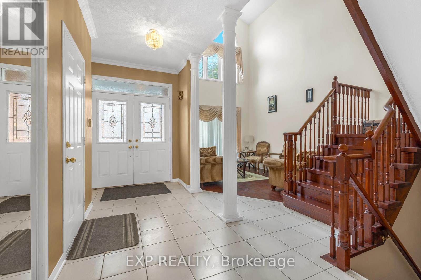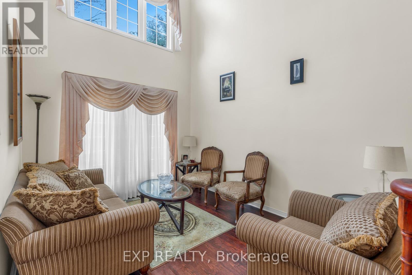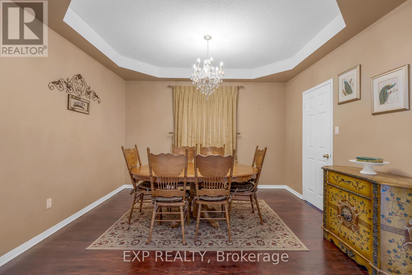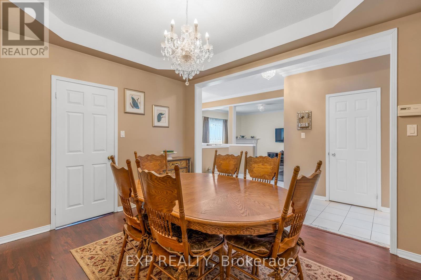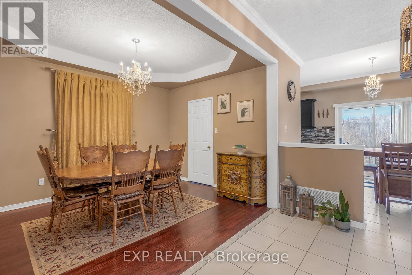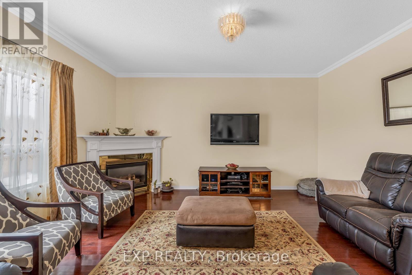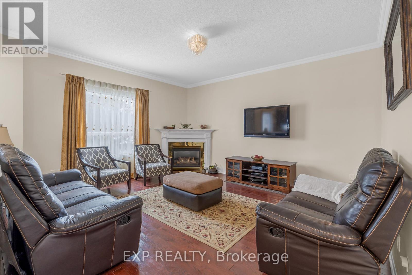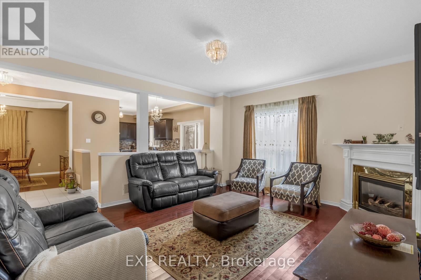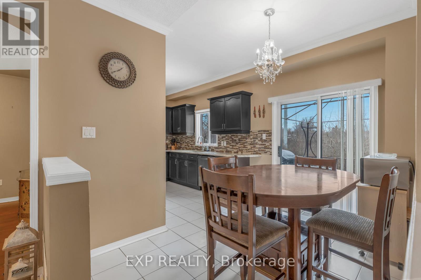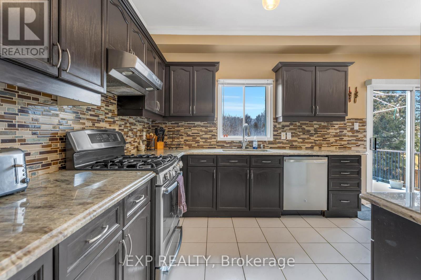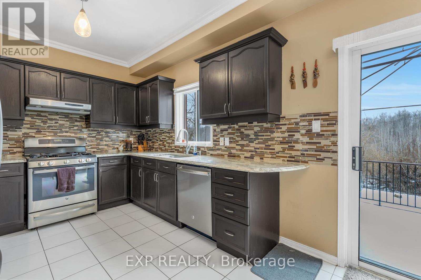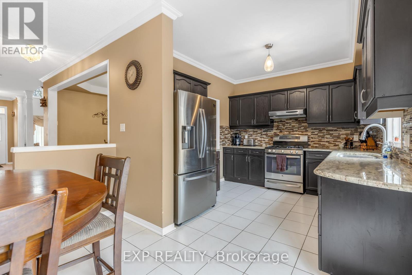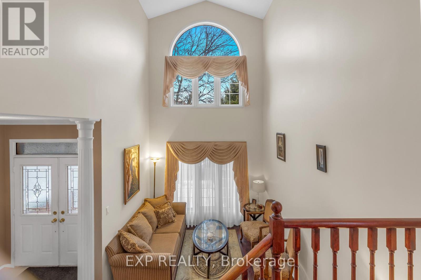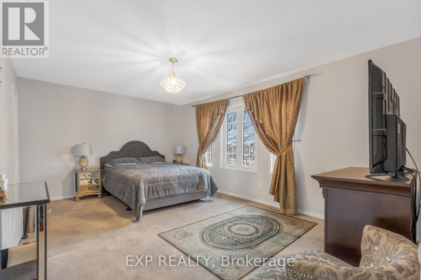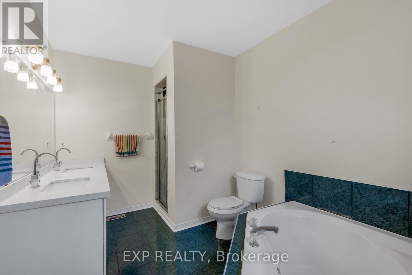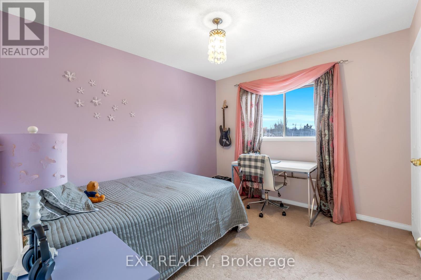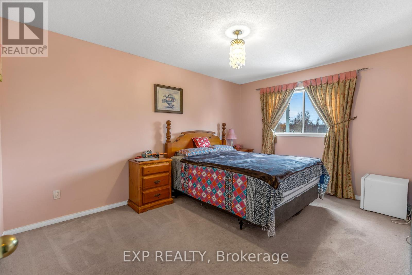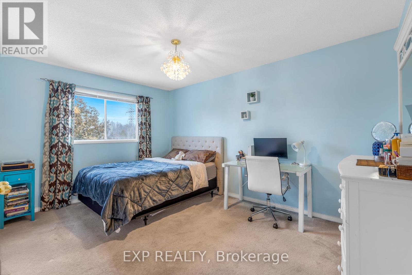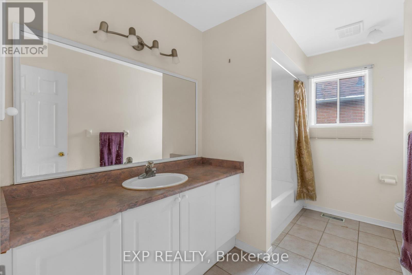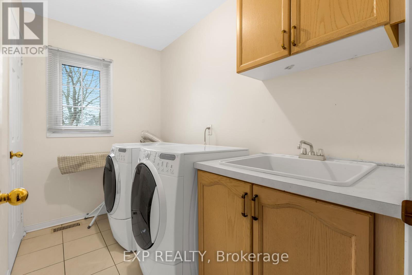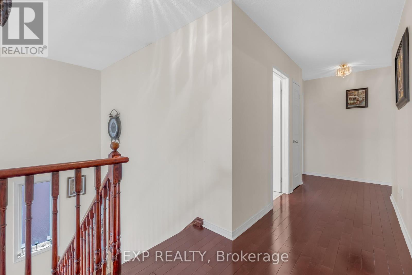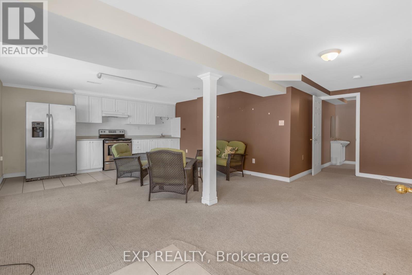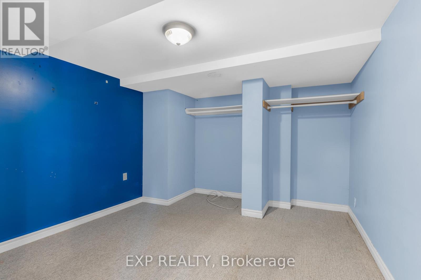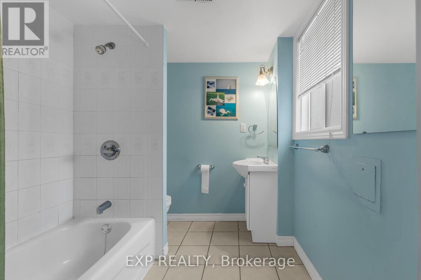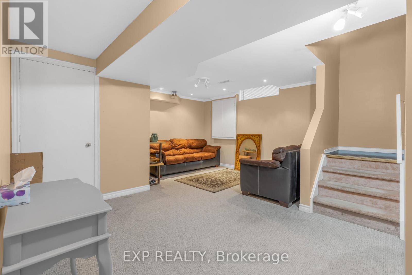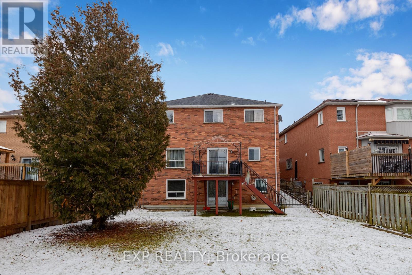5 Bedroom
4 Bathroom
Fireplace
Central Air Conditioning
Forced Air
$1,350,000
Welcome to your upgraded lifestyle! This fantastic 4+1 bedroom home in West Pickering is perfect for your growing family, offering 3 levels of finished living space, including two complete kitchens. Enjoy the practical layout, with a bright breakfast area that opens to a large patio - ideal for everyday living and entertaining. Conveniently located near schools, shops, Altona Forest, Rouge Park, lakes, ponds, ravine, the 401, GO Transit, and more. No neighbours behind, just peaceful Greenbelt views. Take advantage of nearby walking trails. Designed for comfort, featuring a separate family room with a cozy fireplace. The master bedroom comes with a walk-in closet and ensuite with a separate tub and shower. The walk-out basement with separate entrances could be a potential rental suite (potential for an additional/2nd bedroom).**** EXTRAS **** S/S Fridge, S/S Stove, S/S Dishwasher, Washer And Dryer, All Electrical Light Fixtures, Custom Blinds, Gazebo Deck. (id:54838)
Property Details
|
MLS® Number
|
E7390218 |
|
Property Type
|
Single Family |
|
Community Name
|
Highbush |
|
Amenities Near By
|
Park, Schools |
|
Community Features
|
School Bus |
|
Features
|
Ravine, Conservation/green Belt |
Building
|
Bathroom Total
|
4 |
|
Bedrooms Above Ground
|
4 |
|
Bedrooms Below Ground
|
1 |
|
Bedrooms Total
|
5 |
|
Basement Development
|
Finished |
|
Basement Features
|
Walk Out |
|
Basement Type
|
N/a (finished) |
|
Construction Style Attachment
|
Detached |
|
Cooling Type
|
Central Air Conditioning |
|
Exterior Finish
|
Brick |
|
Fireplace Present
|
Yes |
|
Heating Fuel
|
Natural Gas |
|
Heating Type
|
Forced Air |
|
Stories Total
|
2 |
|
Type
|
House |
Parking
Land
|
Acreage
|
No |
|
Land Amenities
|
Park, Schools |
|
Size Irregular
|
43.08 X 111.72 Ft |
|
Size Total Text
|
43.08 X 111.72 Ft |
Rooms
| Level |
Type |
Length |
Width |
Dimensions |
|
Second Level |
Primary Bedroom |
3.79 m |
5.34 m |
3.79 m x 5.34 m |
|
Second Level |
Bedroom 2 |
4.55 m |
3.11 m |
4.55 m x 3.11 m |
|
Second Level |
Bedroom 3 |
3.43 m |
3.07 m |
3.43 m x 3.07 m |
|
Second Level |
Bedroom 4 |
4.53 m |
3.17 m |
4.53 m x 3.17 m |
|
Second Level |
Laundry Room |
2.87 m |
1.63 m |
2.87 m x 1.63 m |
|
Basement |
Living Room |
6.63 m |
7.53 m |
6.63 m x 7.53 m |
|
Basement |
Bedroom |
3.38 m |
3.35 m |
3.38 m x 3.35 m |
|
Main Level |
Living Room |
3.86 m |
2.99 m |
3.86 m x 2.99 m |
|
Main Level |
Family Room |
4.86 m |
4.25 m |
4.86 m x 4.25 m |
|
Main Level |
Dining Room |
3.85 m |
3.22 m |
3.85 m x 3.22 m |
|
Main Level |
Kitchen |
3.02 m |
3.22 m |
3.02 m x 3.22 m |
https://www.realtor.ca/real-estate/26402641/1464-sandhurst-cres-pickering-highbush
