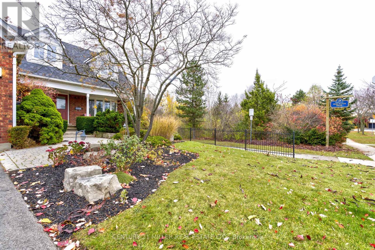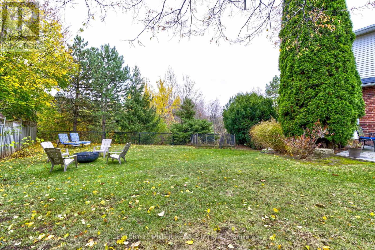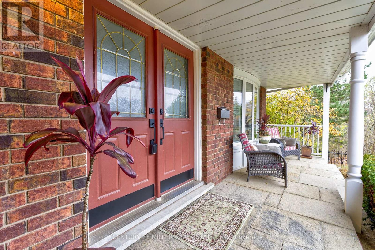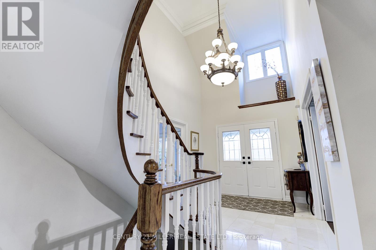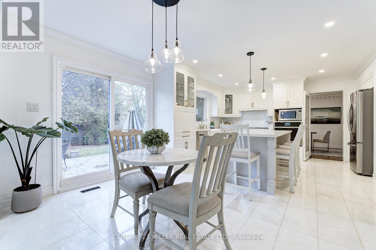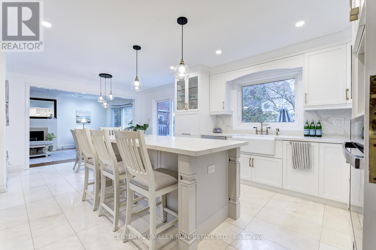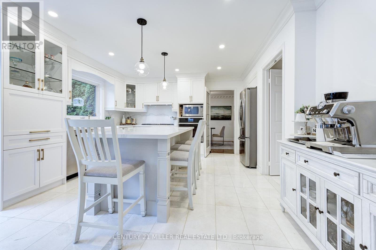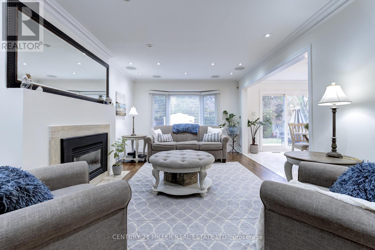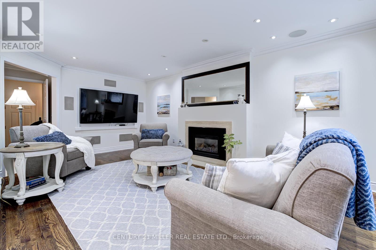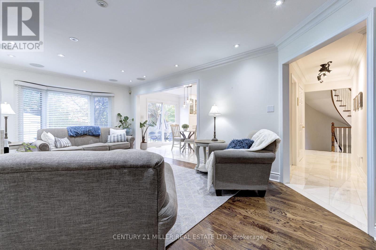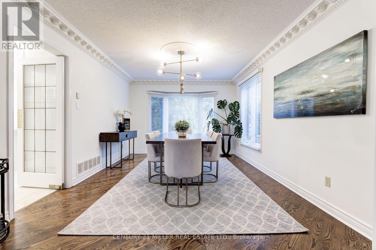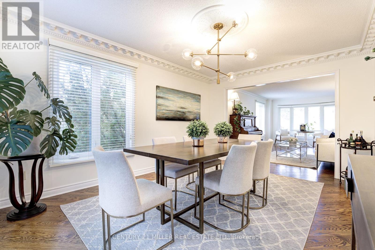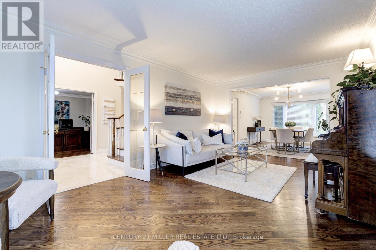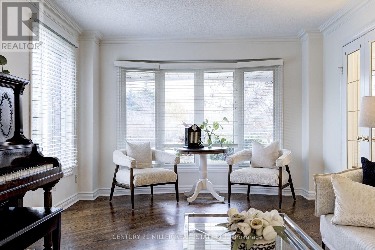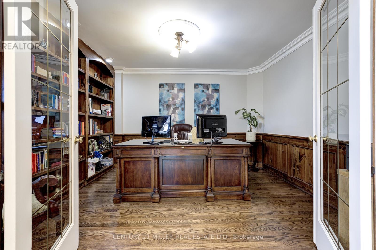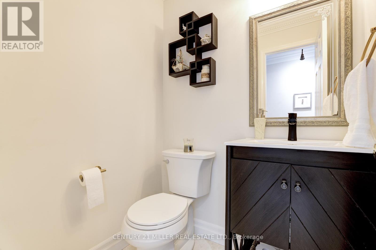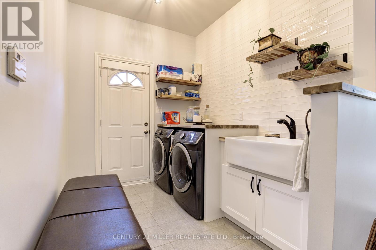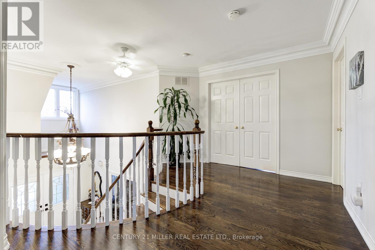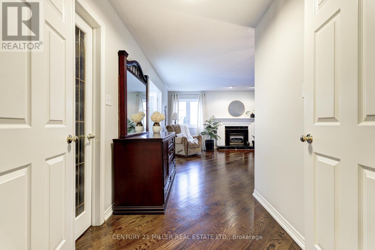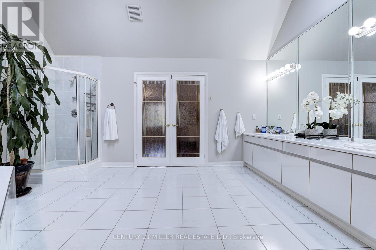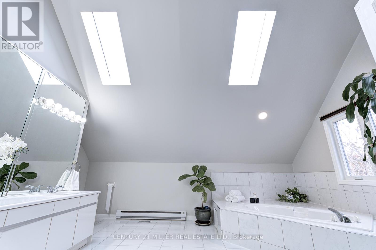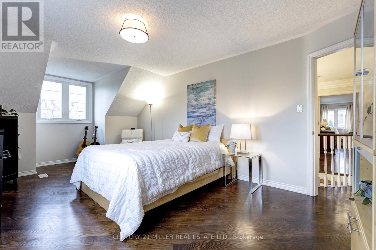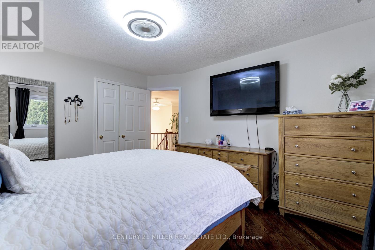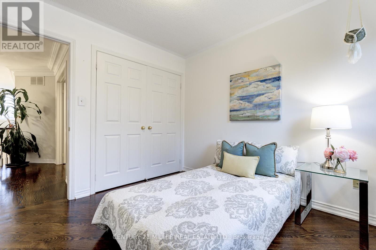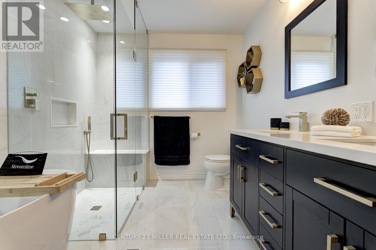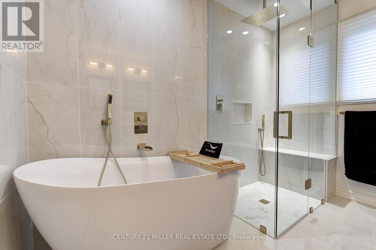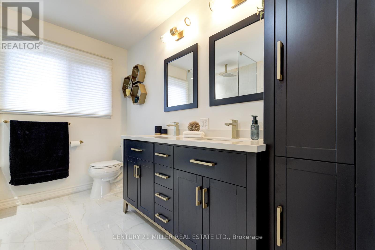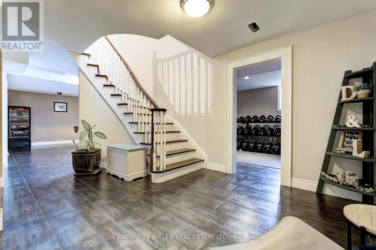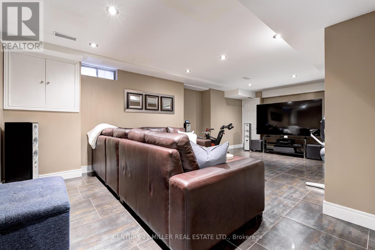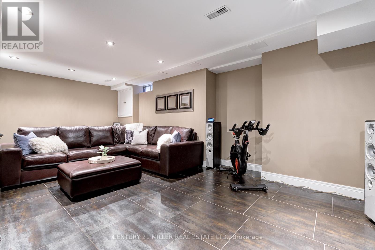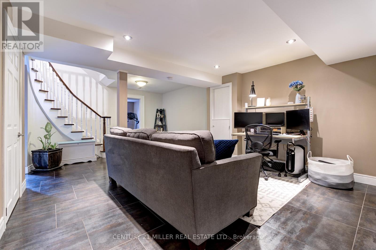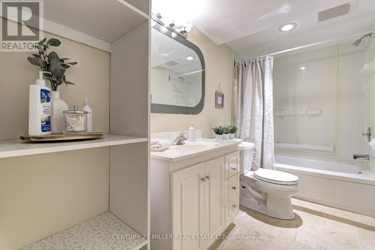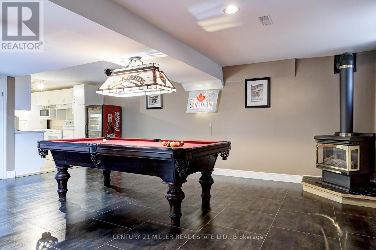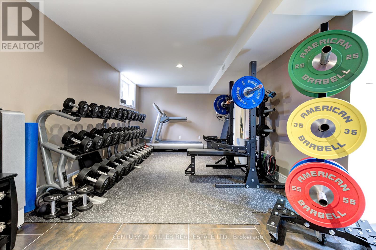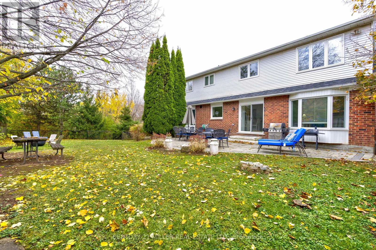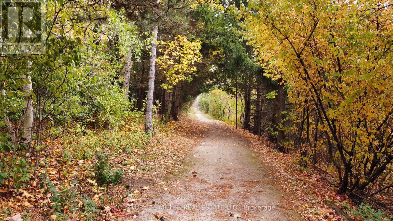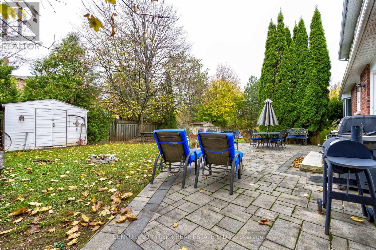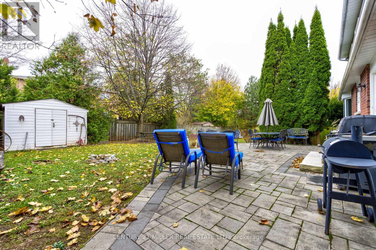4 Bedroom
4 Bathroom
Fireplace
Central Air Conditioning
Forced Air
$2,400,000
CAPE COD style home on sprawling RAVINE LOT in desirable Glen Abbey. 4 bdrms, OVER 3,000SQFT ABOVE GRADE w hrdwd flrs,spiral staircase & 2-storey ceilings.Large eat-in KITCHEN UPDATED in 2020 w SS appliances & QUARTZ counters w DOUBLE FARM SINK & marble flrs.Main flr office O/L front garden;separate dining rm,living rm & family offers plenty of space.Primary suite awaits w GAS FIREPLACE, huge ensuite bath & newer skylights.3 addt'l bedrms & updated full bath complete 2nd floor.UPDATES GALORE:NEW FURNACE,AC & tankless water heater all installed in 2022.Most WINDOWS replaced in 2017 w LIMESTONE SILLS;SHINGLES REPLACED in 2018.BASEMENT prof finished in 2010 w addt'l full bthrm,kitchenette & space for entertainment & relaxation aside cozy gas fireplace, great layout for billiards table,gym area;TV is INCLUDED!Situated on coveted lot w mature landscaping,this property is one of the LARGEST RAVINE LOTS IN GLEN ABBEY w an irregular 42x143 SHAPE. (id:54838)
Property Details
|
MLS® Number
|
W7289952 |
|
Property Type
|
Single Family |
|
Community Name
|
Glen Abbey |
|
Parking Space Total
|
6 |
Building
|
Bathroom Total
|
4 |
|
Bedrooms Above Ground
|
4 |
|
Bedrooms Total
|
4 |
|
Basement Development
|
Finished |
|
Basement Type
|
Full (finished) |
|
Construction Style Attachment
|
Detached |
|
Cooling Type
|
Central Air Conditioning |
|
Exterior Finish
|
Brick |
|
Fireplace Present
|
Yes |
|
Heating Fuel
|
Natural Gas |
|
Heating Type
|
Forced Air |
|
Stories Total
|
2 |
|
Type
|
House |
Parking
Land
|
Acreage
|
No |
|
Size Irregular
|
42.75 X 143.73 Ft ; 131.80 X 42.82 X 83.41 X 60.56 X 97.85 |
|
Size Total Text
|
42.75 X 143.73 Ft ; 131.80 X 42.82 X 83.41 X 60.56 X 97.85 |
Rooms
| Level |
Type |
Length |
Width |
Dimensions |
|
Second Level |
Primary Bedroom |
5.18 m |
6.67 m |
5.18 m x 6.67 m |
|
Second Level |
Bedroom 2 |
3.61 m |
6.6 m |
3.61 m x 6.6 m |
|
Second Level |
Bedroom 3 |
3.61 m |
4.37 m |
3.61 m x 4.37 m |
|
Second Level |
Bedroom 4 |
2.87 m |
3.38 m |
2.87 m x 3.38 m |
|
Basement |
Recreational, Games Room |
3.85 m |
7.15 m |
3.85 m x 7.15 m |
|
Basement |
Games Room |
6.27 m |
5.36 m |
6.27 m x 5.36 m |
|
Main Level |
Living Room |
3.49 m |
6.04 m |
3.49 m x 6.04 m |
|
Main Level |
Dining Room |
3.49 m |
5.07 m |
3.49 m x 5.07 m |
|
Main Level |
Kitchen |
3.91 m |
4.64 m |
3.91 m x 4.64 m |
|
Main Level |
Eating Area |
2.52 m |
4.27 m |
2.52 m x 4.27 m |
|
Main Level |
Family Room |
3.55 m |
6.71 m |
3.55 m x 6.71 m |
|
Main Level |
Office |
3.45 m |
3.92 m |
3.45 m x 3.92 m |
https://www.realtor.ca/real-estate/26269443/1457-postmaster-dr-oakville-glen-abbey
