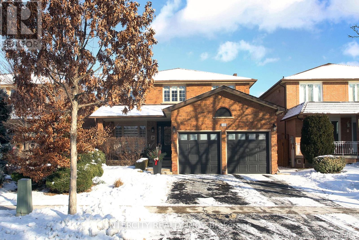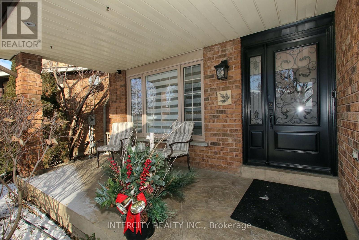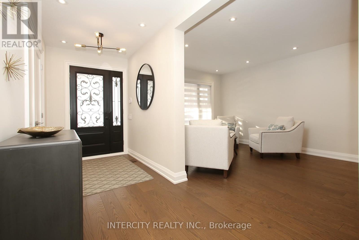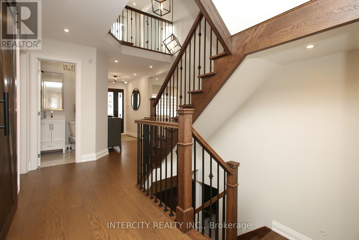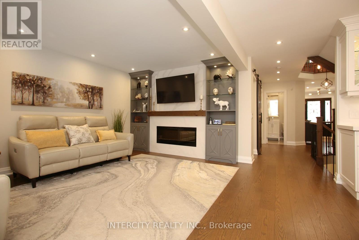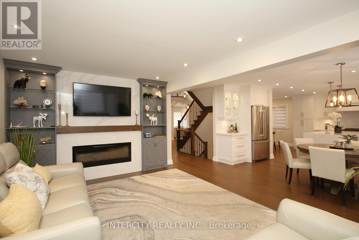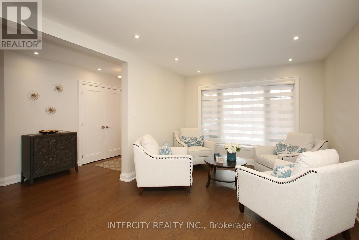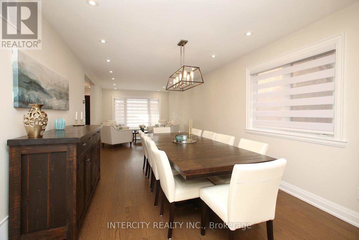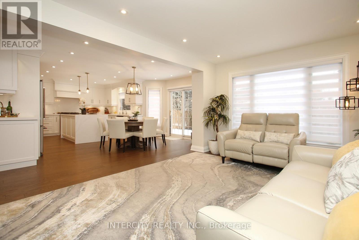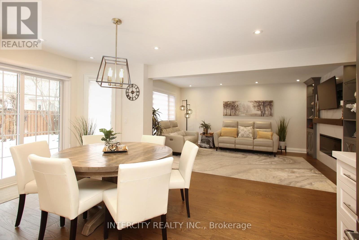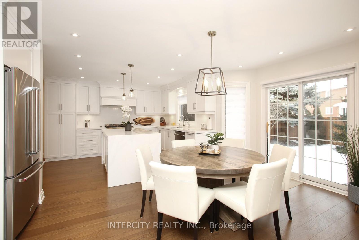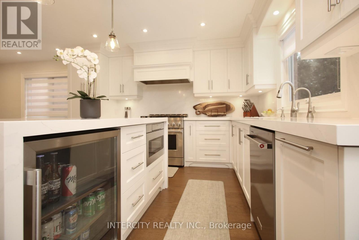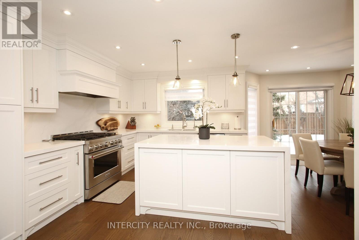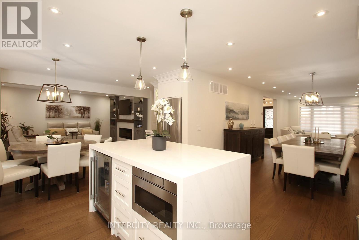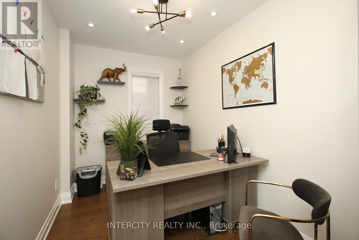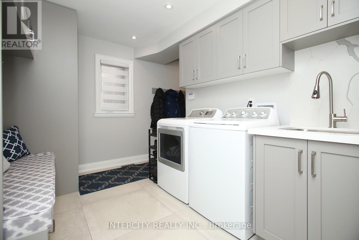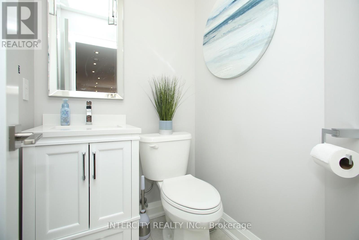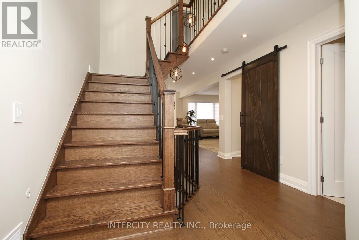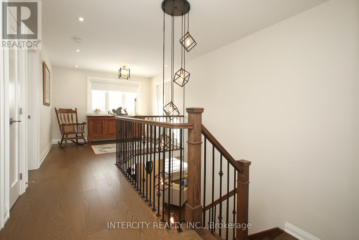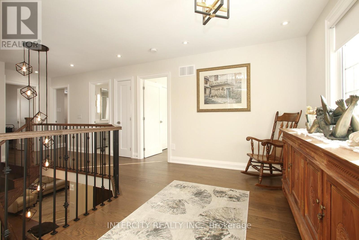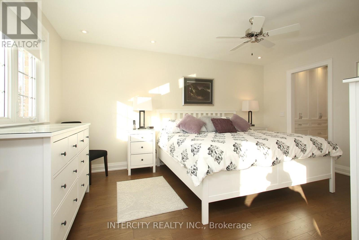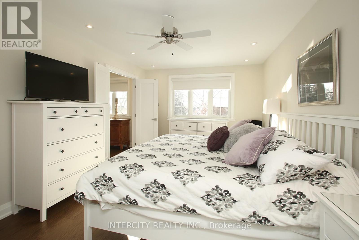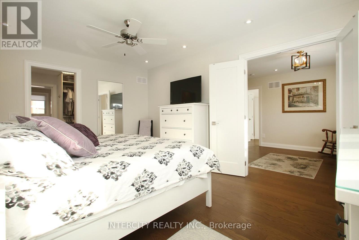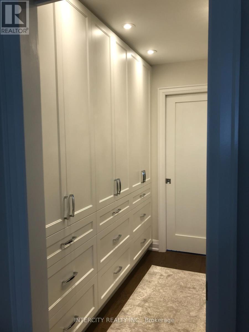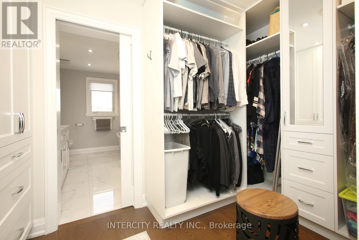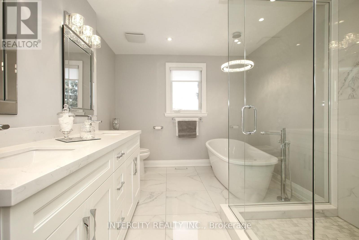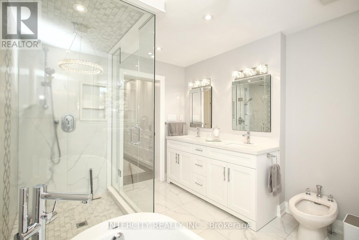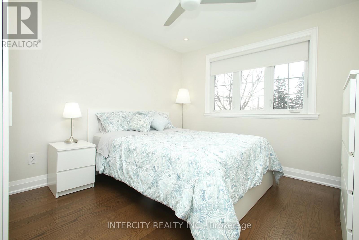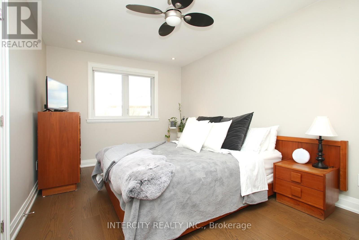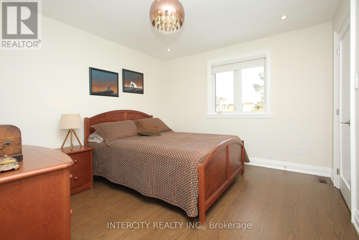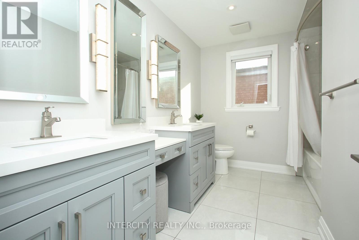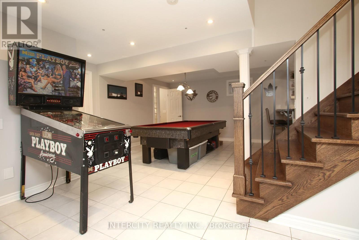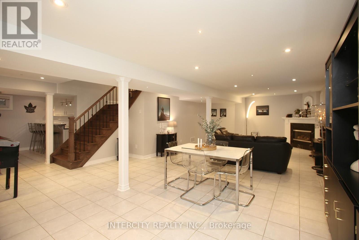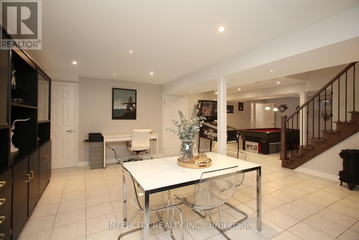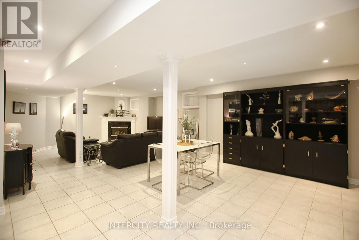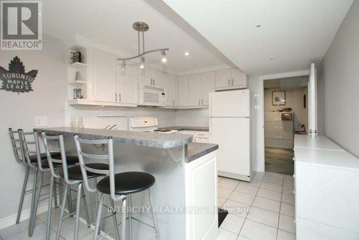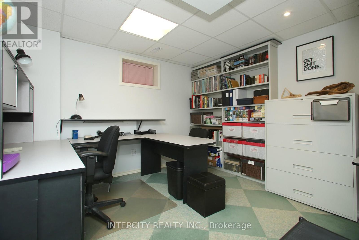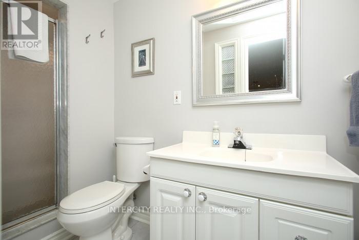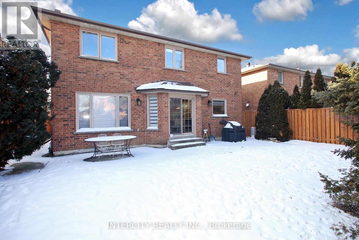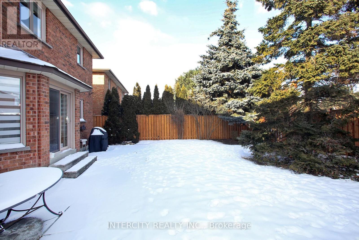5 Bedroom
4 Bathroom
Fireplace
Central Air Conditioning
Forced Air
$2,170,000
Absolute gem! Prime location! Wow factor from the moment you step in! Tastefully renovated 4 bedroom home with finished bsmt! Completely redone w/quality materials & workmanship! Stunning gourmet kitchen w/custom cabinetry & top appliances, built-in hood fan, centre island w/bar fridge, microwave, quartz counter tops. Pot lights throughout, smooth ceilings, open concept family room w/fireplace & B/I cabinetry! Airy open concept plan! Main floor den with sliding barn doors & laundry room w/access to garage & service streets! Large master bdrm with walk-in closet; B/I cabinetry, 6 piece ensuite w/freestanding soaker tub & oversized shower! Approx $250k(+) in recent quality renos finish bsmt ideal for Nanny quarter or apt-access through service stairs. Upgraded electrical & plumbing!**** EXTRAS **** New staircase 2nd flr to bsmt w/steel pickets, new fence, new furnace(2021), interior solid wood drs, smooth ceilings thruout! Engineer flrs main & 2nd flr, patterned concrete in front & concrete patio & walkway in the B/yard,"" A must see!"" (id:54838)
Property Details
|
MLS® Number
|
N8007856 |
|
Property Type
|
Single Family |
|
Community Name
|
East Woodbridge |
|
Amenities Near By
|
Hospital, Place Of Worship, Public Transit, Schools |
|
Parking Space Total
|
6 |
Building
|
Bathroom Total
|
4 |
|
Bedrooms Above Ground
|
4 |
|
Bedrooms Below Ground
|
1 |
|
Bedrooms Total
|
5 |
|
Basement Development
|
Finished |
|
Basement Features
|
Separate Entrance |
|
Basement Type
|
N/a (finished) |
|
Construction Style Attachment
|
Detached |
|
Cooling Type
|
Central Air Conditioning |
|
Exterior Finish
|
Brick |
|
Fireplace Present
|
Yes |
|
Heating Fuel
|
Natural Gas |
|
Heating Type
|
Forced Air |
|
Stories Total
|
2 |
|
Type
|
House |
Parking
Land
|
Acreage
|
No |
|
Land Amenities
|
Hospital, Place Of Worship, Public Transit, Schools |
|
Size Irregular
|
44.95 X 119.75 Ft |
|
Size Total Text
|
44.95 X 119.75 Ft |
Rooms
| Level |
Type |
Length |
Width |
Dimensions |
|
Second Level |
Primary Bedroom |
4.57 m |
3.35 m |
4.57 m x 3.35 m |
|
Second Level |
Bedroom 2 |
3.66 m |
3.35 m |
3.66 m x 3.35 m |
|
Second Level |
Bedroom 3 |
4.57 m |
3.05 m |
4.57 m x 3.05 m |
|
Second Level |
Bedroom 4 |
3.35 m |
4.57 m |
3.35 m x 4.57 m |
|
Basement |
Kitchen |
3.85 m |
3.3 m |
3.85 m x 3.3 m |
|
Basement |
Recreational, Games Room |
10.95 m |
9.75 m |
10.95 m x 9.75 m |
|
Main Level |
Living Room |
4.27 m |
3.08 m |
4.27 m x 3.08 m |
|
Main Level |
Dining Room |
4.58 m |
3.08 m |
4.58 m x 3.08 m |
|
Main Level |
Kitchen |
3.35 m |
3.97 m |
3.35 m x 3.97 m |
|
Main Level |
Eating Area |
5.03 m |
3.35 m |
5.03 m x 3.35 m |
|
Main Level |
Den |
3.35 m |
2.14 m |
3.35 m x 2.14 m |
|
Main Level |
Family Room |
3.65 m |
4.88 m |
3.65 m x 4.88 m |
https://www.realtor.ca/real-estate/26426607/145-beatrice-way-vaughan-east-woodbridge
