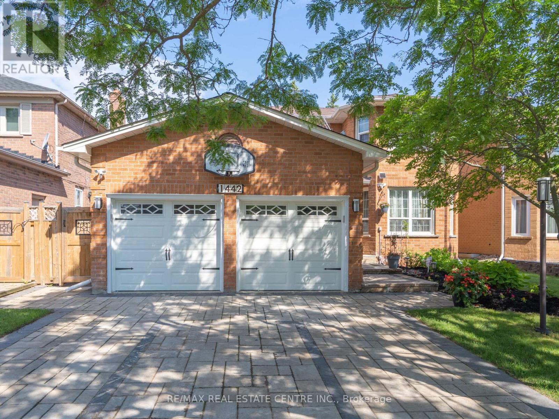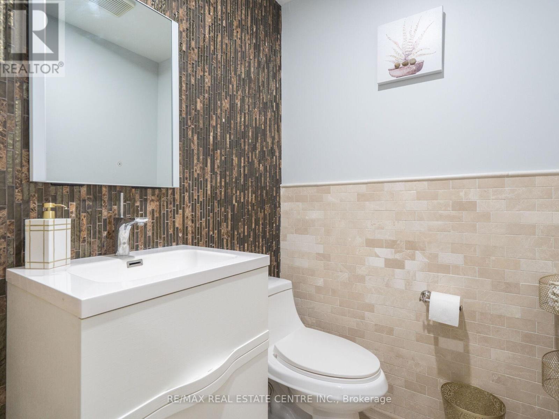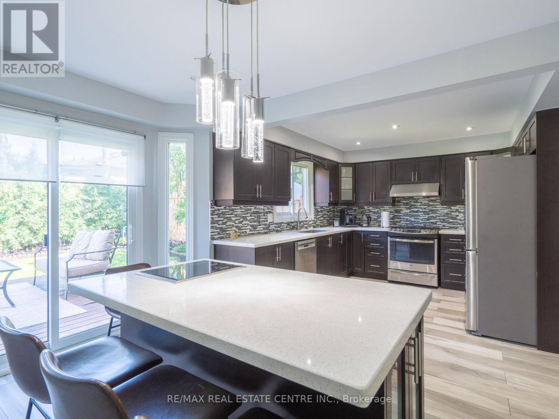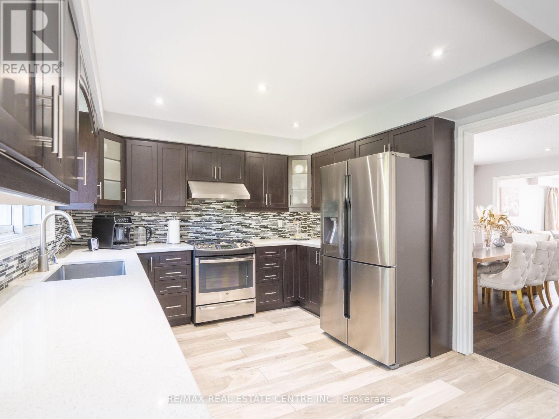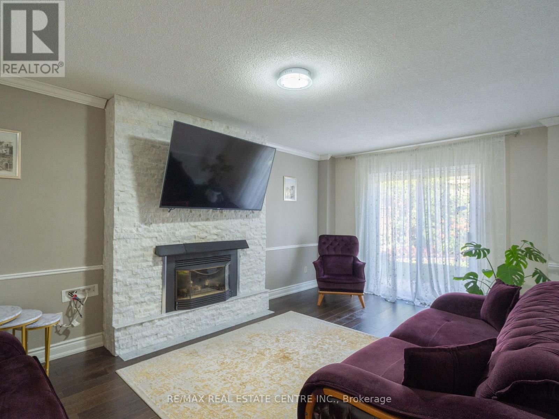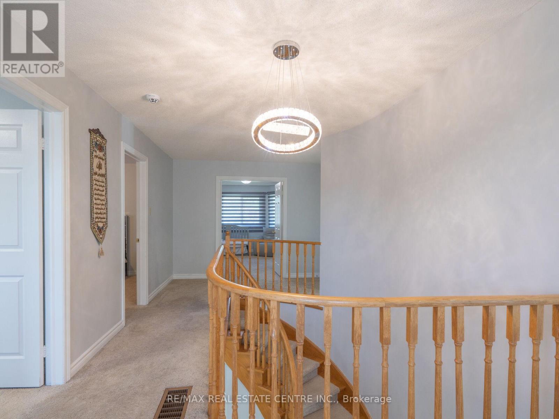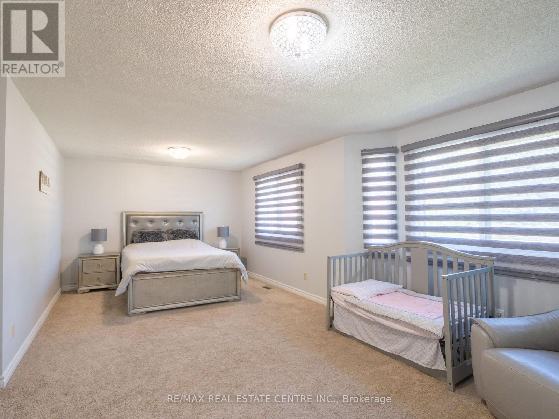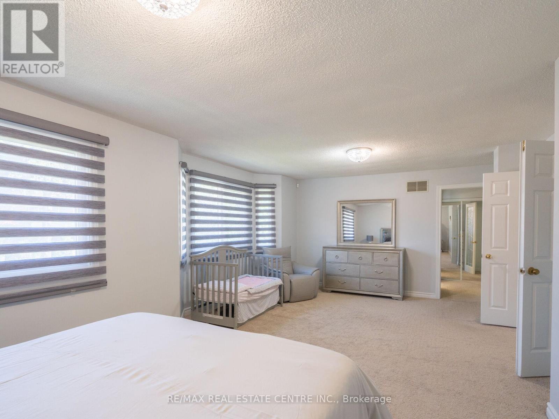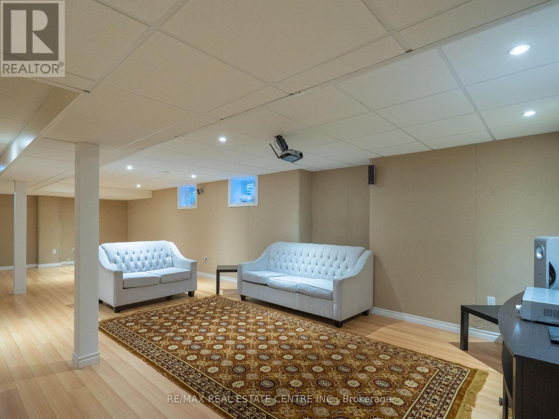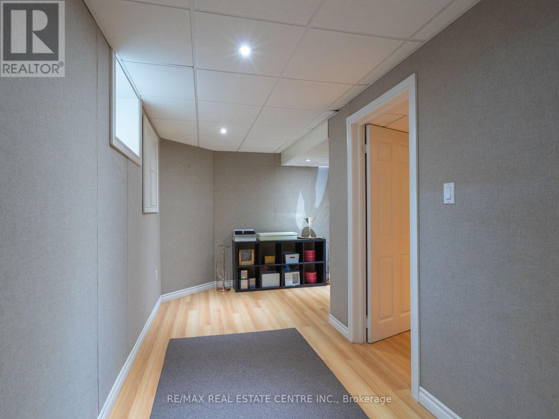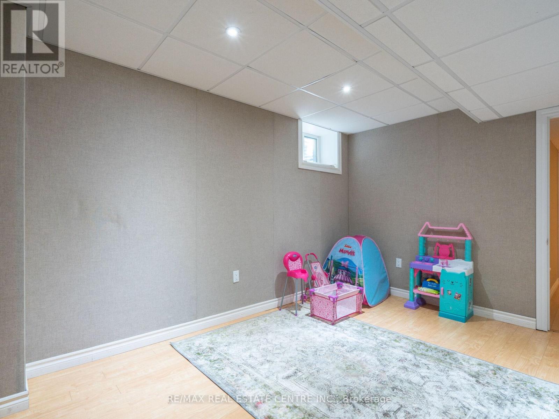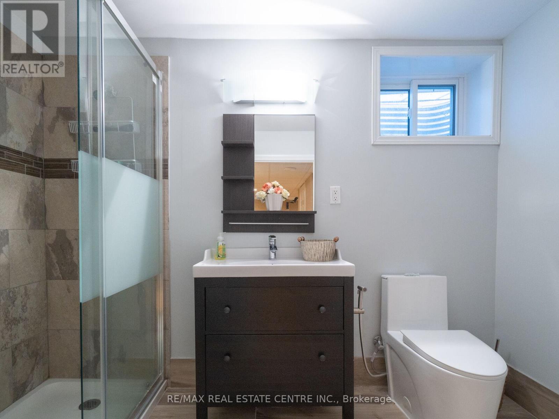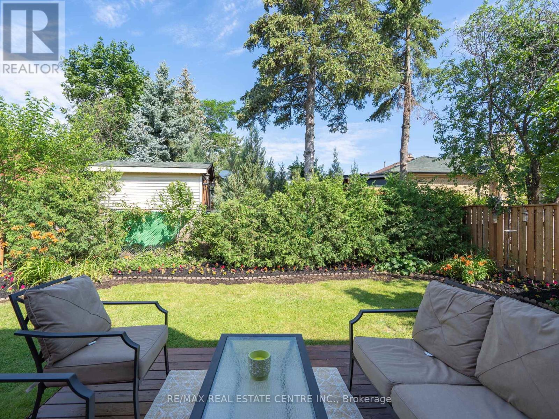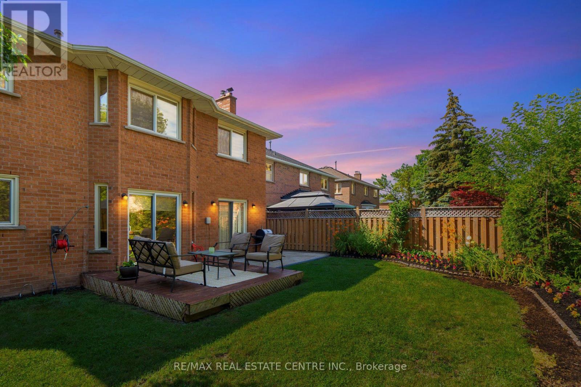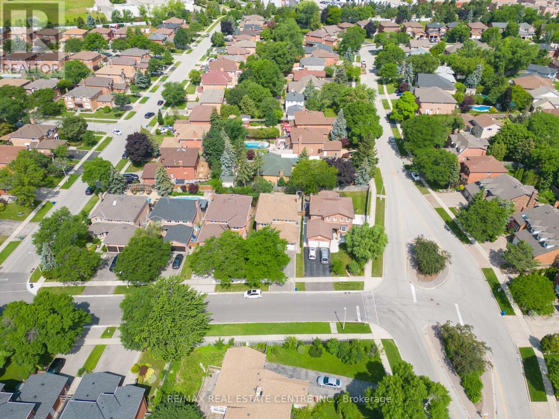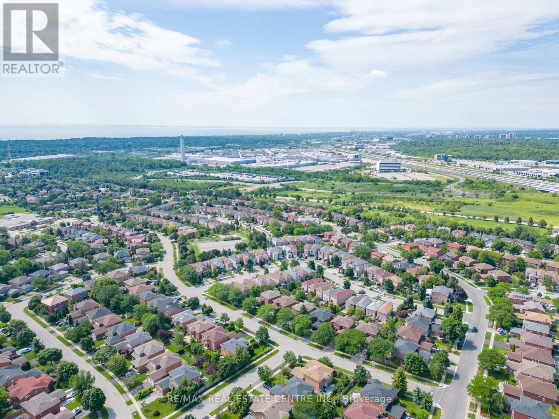6 Bedroom
4 Bathroom
Fireplace
Central Air Conditioning
Forced Air
$1,920,000
Welcome to 1442 Winterbourne Dr in Oakville's coveted Clearview neighborhood. This well-maintained residence offers a fantastic layout and is in excellent condition. With 4+2 bedrooms, 4 washrooms, and 2787 sqft of above-grade living space, it provides ample room for comfortable living. Enjoy the spacious family room, inviting living room, and a dedicated office on the main floor, along with a dining room for formal gatherings. Many updates have been completed including tile/hardwood on main floor, newly renovated washrooms (all 4), new fencing, newly paved driveway, and freshly done front/back yard landscaping! The finished basement, spanning over 1100 sqft, features two bedrooms and a full washroom, requiring only minor alterations to create a rentable unit. This property is located in an award-winning school district, near St. Luke Elementary School, parks, and convenient amenities. Don't miss this opportunity to live in a great neighborhood! (id:54838)
Property Details
|
MLS® Number
|
W7269838 |
|
Property Type
|
Single Family |
|
Community Name
|
Clearview |
|
Parking Space Total
|
6 |
Building
|
Bathroom Total
|
4 |
|
Bedrooms Above Ground
|
4 |
|
Bedrooms Below Ground
|
2 |
|
Bedrooms Total
|
6 |
|
Basement Development
|
Finished |
|
Basement Type
|
N/a (finished) |
|
Construction Style Attachment
|
Detached |
|
Cooling Type
|
Central Air Conditioning |
|
Exterior Finish
|
Brick |
|
Fireplace Present
|
Yes |
|
Heating Fuel
|
Natural Gas |
|
Heating Type
|
Forced Air |
|
Stories Total
|
2 |
|
Type
|
House |
Parking
Land
|
Acreage
|
No |
|
Size Irregular
|
46 X 118.8 Ft |
|
Size Total Text
|
46 X 118.8 Ft |
Rooms
| Level |
Type |
Length |
Width |
Dimensions |
|
Second Level |
Primary Bedroom |
7.1 m |
3.5 m |
7.1 m x 3.5 m |
|
Second Level |
Bedroom 2 |
3.3 m |
3.2 m |
3.3 m x 3.2 m |
|
Second Level |
Bedroom 3 |
4.9 m |
3.4 m |
4.9 m x 3.4 m |
|
Second Level |
Bedroom 4 |
3.5 m |
3.2 m |
3.5 m x 3.2 m |
|
Ground Level |
Foyer |
5.02 m |
2.1 m |
5.02 m x 2.1 m |
|
Ground Level |
Laundry Room |
2.3 m |
1.8 m |
2.3 m x 1.8 m |
|
Ground Level |
Office |
3.08 m |
3.2 m |
3.08 m x 3.2 m |
|
Ground Level |
Family Room |
5.6 m |
3.08 m |
5.6 m x 3.08 m |
|
Ground Level |
Kitchen |
6.4 m |
4.3 m |
6.4 m x 4.3 m |
|
Ground Level |
Living Room |
5.2 m |
3.3 m |
5.2 m x 3.3 m |
|
Ground Level |
Dining Room |
4.3 m |
3.3 m |
4.3 m x 3.3 m |
https://www.realtor.ca/real-estate/26243179/1442-winterbourne-dr-oakville-clearview
