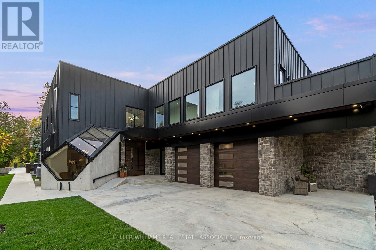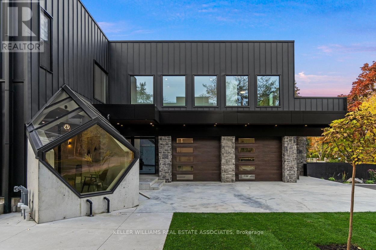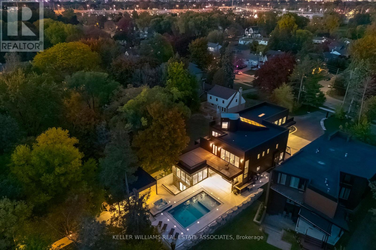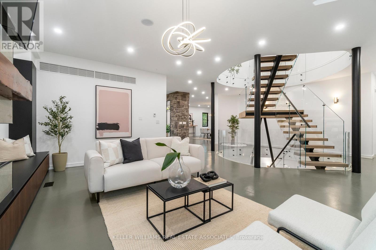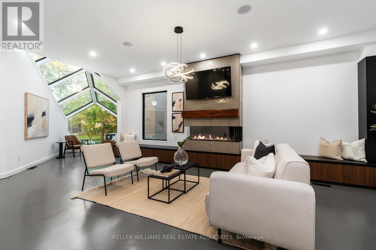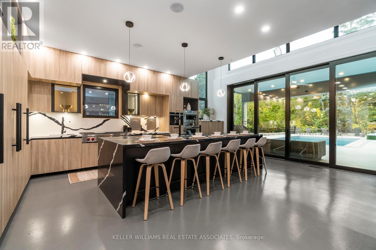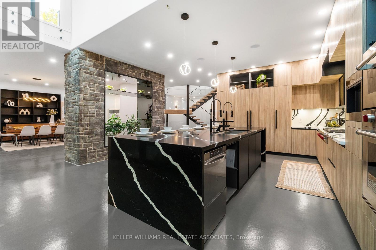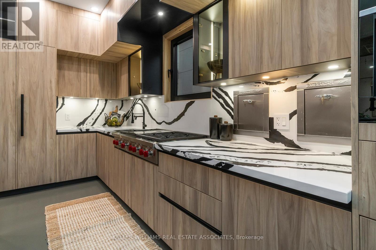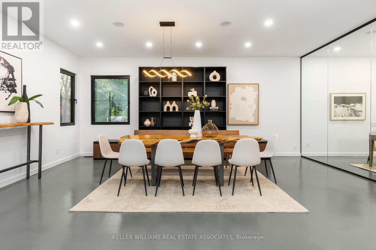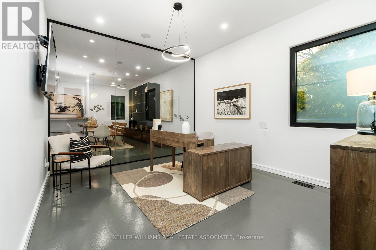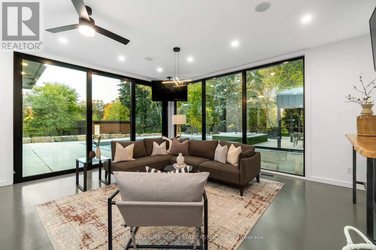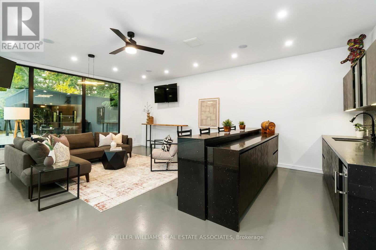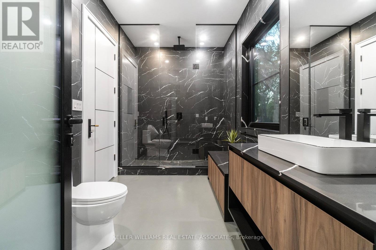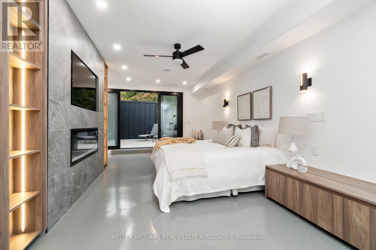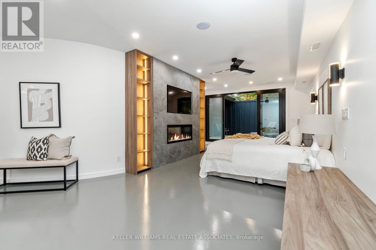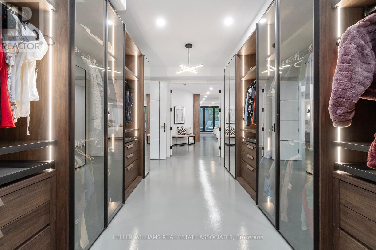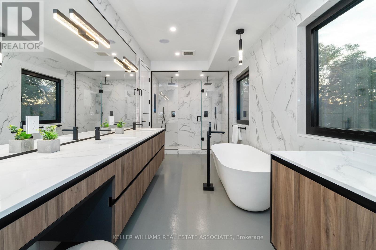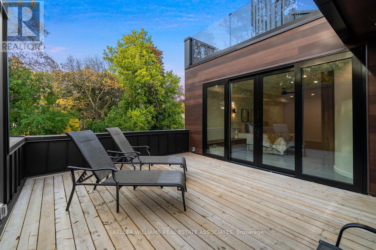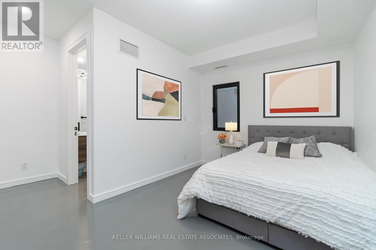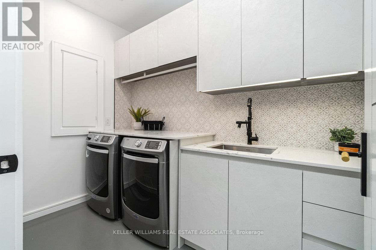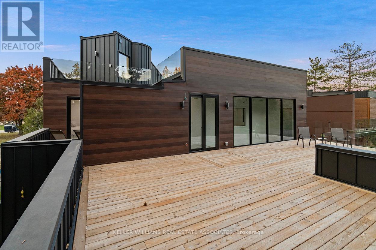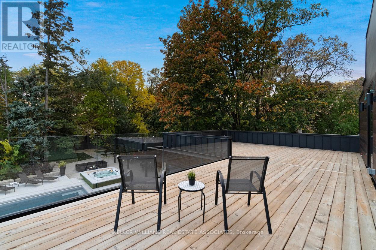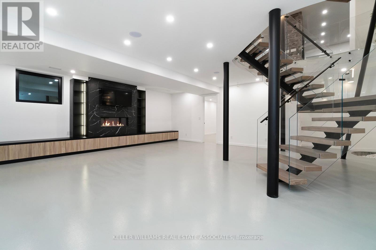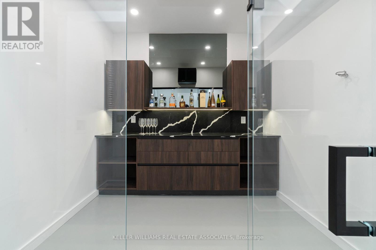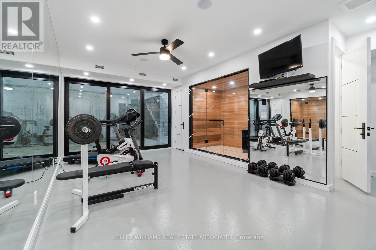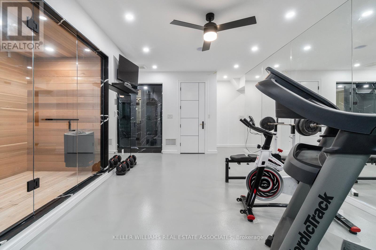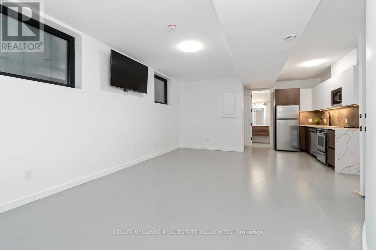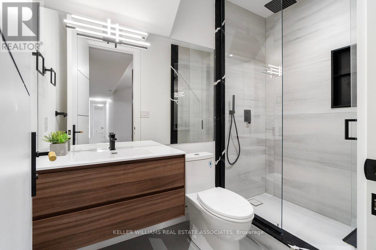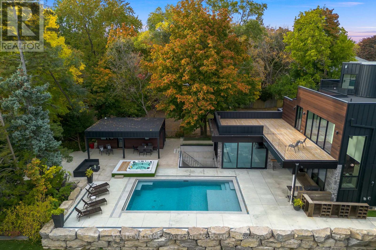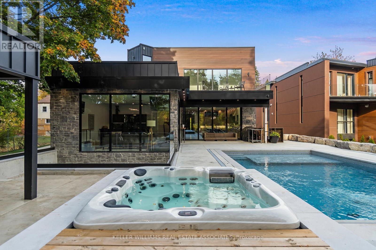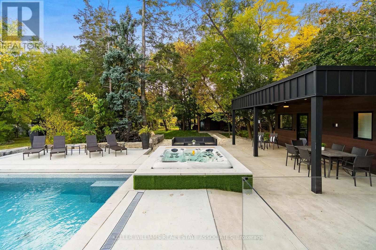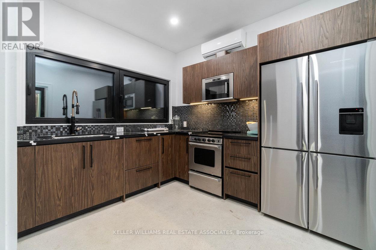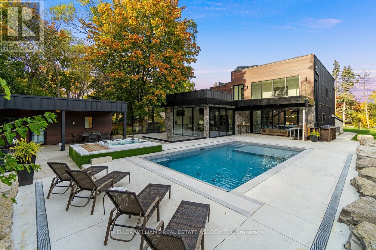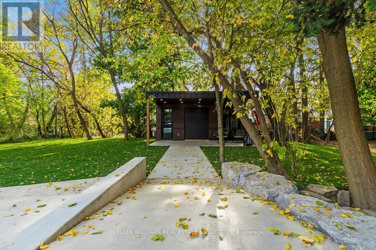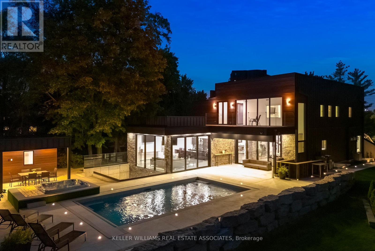8 Bedroom
9 Bathroom
Fireplace
Inground Pool
Central Air Conditioning
Radiant Heat
$4,798,880
Enhance your lifestyle on every level! The canopy of lush trees leads you to a residence so new it shimmers. The State-of-the-art design supports wellness, luxury, and entertainment lifestyles. Functionality, & opulent finishes that are certain to leave a lasting impression. Almost 12K sq ft of lavish space, designer finishes & half an acre of exquisite landscape. A sexy-modern feel with clean lines, soaring ceilings, & an abundance of glass creating a seamless integration with the outdoors. Located within the enchanting Lakeview, a community undergoing significant redevelopment (a glow-up) and close to the ever-popular Port Credit. Moreover, the neighbourhood offers easy access to all that downtown Toronto has to offer, with the QEW and 427 highways just minutes away.**** EXTRAS **** Light fixtures, kitchen appl (Wolf range, oven, microwave, dishwasher, fridge, coffee machine), built-in speakers, 3 fireplaces, beverage fridge, basement appl, outdoor appliances, Wi-Fi garage door opener, pool equipment, hot water tank. (id:54838)
Property Details
|
MLS® Number
|
W8008544 |
|
Property Type
|
Single Family |
|
Community Name
|
Lakeview |
|
Amenities Near By
|
Schools |
|
Parking Space Total
|
20 |
|
Pool Type
|
Inground Pool |
Building
|
Bathroom Total
|
9 |
|
Bedrooms Above Ground
|
5 |
|
Bedrooms Below Ground
|
3 |
|
Bedrooms Total
|
8 |
|
Basement Development
|
Finished |
|
Basement Features
|
Walk Out |
|
Basement Type
|
N/a (finished) |
|
Construction Style Attachment
|
Detached |
|
Cooling Type
|
Central Air Conditioning |
|
Exterior Finish
|
Aluminum Siding, Stone |
|
Fireplace Present
|
Yes |
|
Heating Fuel
|
Natural Gas |
|
Heating Type
|
Radiant Heat |
|
Stories Total
|
2 |
|
Type
|
House |
Parking
Land
|
Acreage
|
No |
|
Land Amenities
|
Schools |
|
Size Irregular
|
67.78 X 328.88 Ft |
|
Size Total Text
|
67.78 X 328.88 Ft|1/2 - 1.99 Acres |
Rooms
| Level |
Type |
Length |
Width |
Dimensions |
|
Second Level |
Primary Bedroom |
5.7 m |
9.34 m |
5.7 m x 9.34 m |
|
Second Level |
Bedroom 2 |
7.42 m |
3.93 m |
7.42 m x 3.93 m |
|
Second Level |
Bedroom 3 |
3.87 m |
3.38 m |
3.87 m x 3.38 m |
|
Second Level |
Bedroom 4 |
3.87 m |
2.83 m |
3.87 m x 2.83 m |
|
Second Level |
Bedroom 5 |
4.99 m |
4.5 m |
4.99 m x 4.5 m |
|
Lower Level |
Recreational, Games Room |
9.39 m |
11.18 m |
9.39 m x 11.18 m |
|
Lower Level |
Exercise Room |
9.26 m |
7.3 m |
9.26 m x 7.3 m |
|
Main Level |
Living Room |
9.4 m |
10.06 m |
9.4 m x 10.06 m |
|
Main Level |
Dining Room |
7.12 m |
6.95 m |
7.12 m x 6.95 m |
|
Main Level |
Kitchen |
6.23 m |
6.95 m |
6.23 m x 6.95 m |
|
Main Level |
Family Room |
5.83 m |
4.83 m |
5.83 m x 4.83 m |
|
Main Level |
Office |
5.45 m |
10.1 m |
5.45 m x 10.1 m |
https://www.realtor.ca/real-estate/26428090/1438-haig-blvd-mississauga-lakeview
