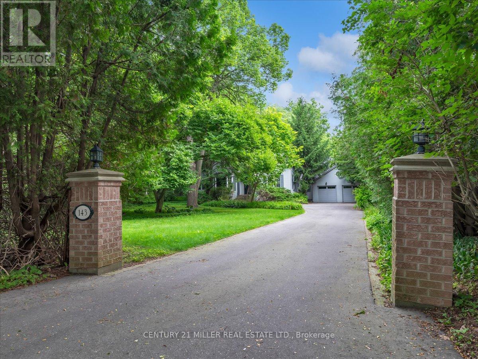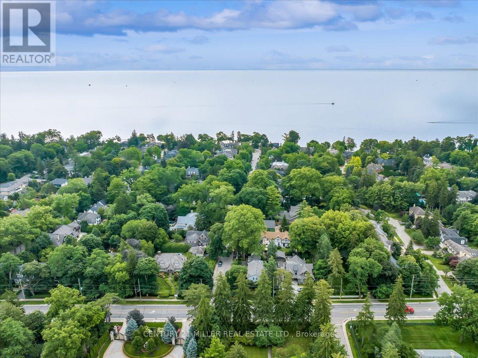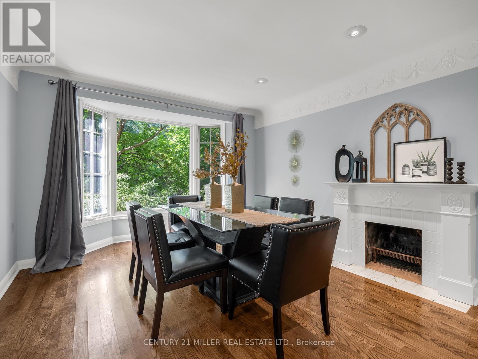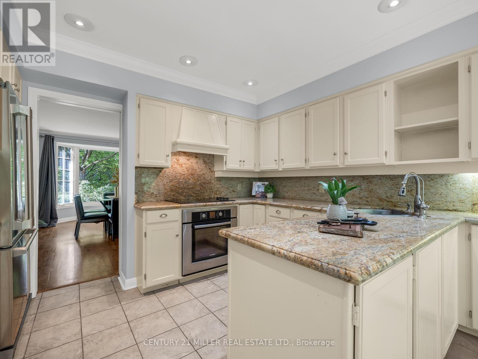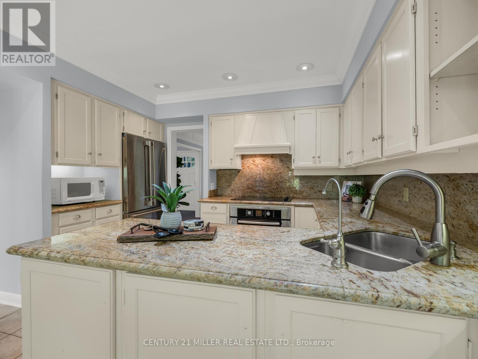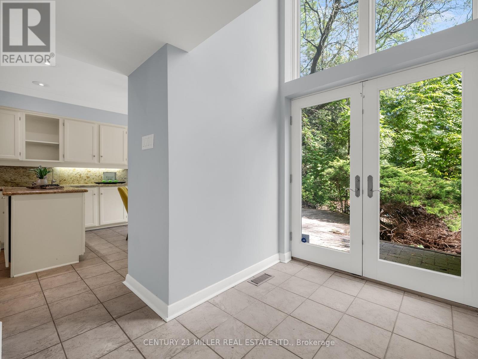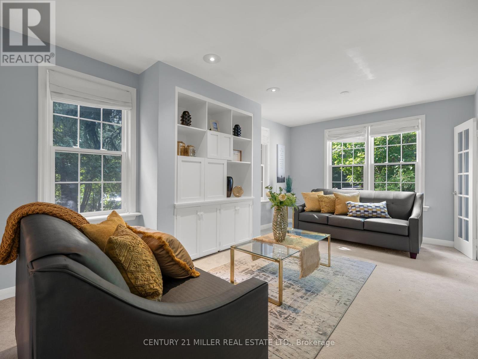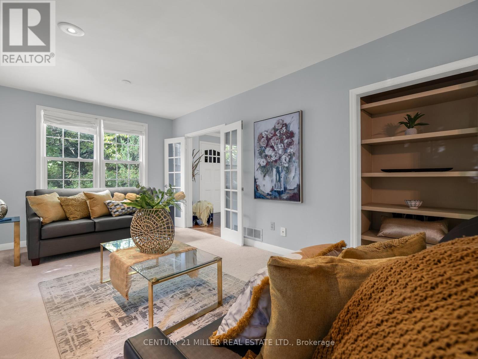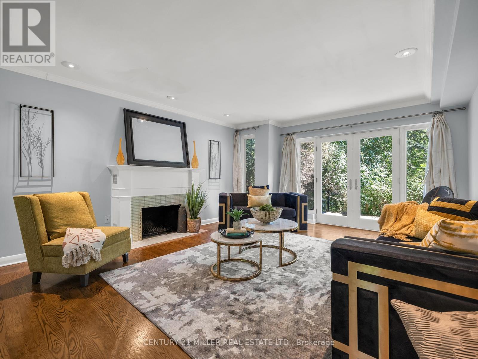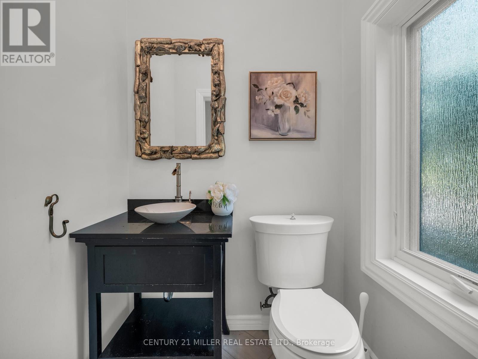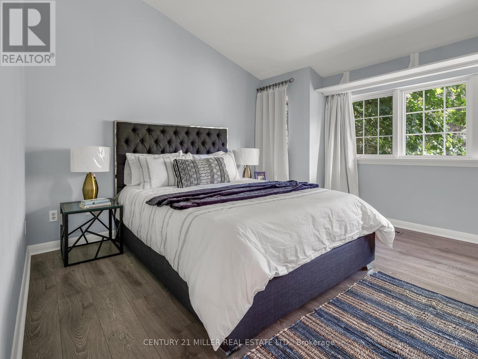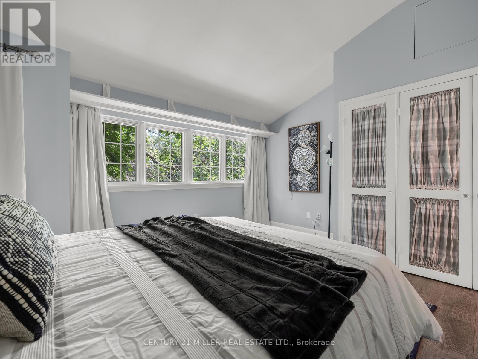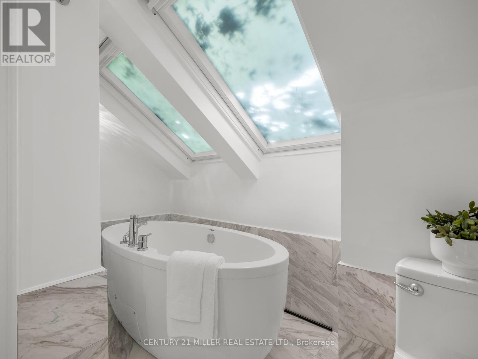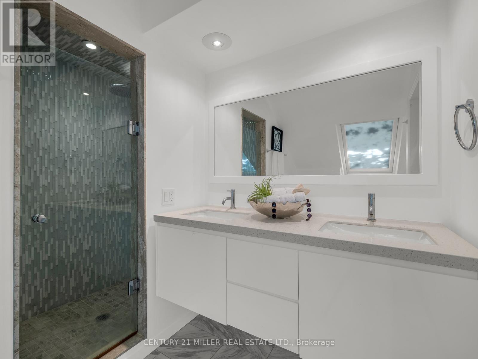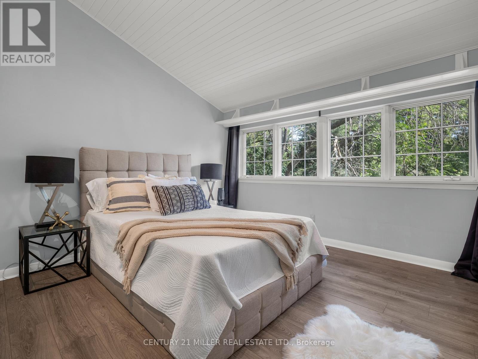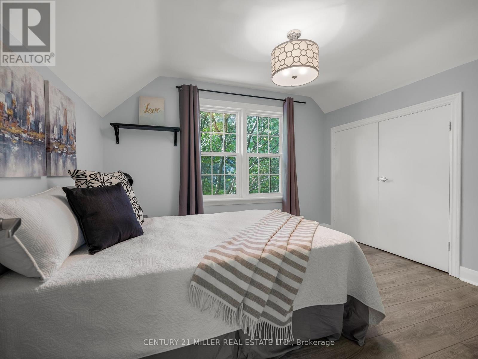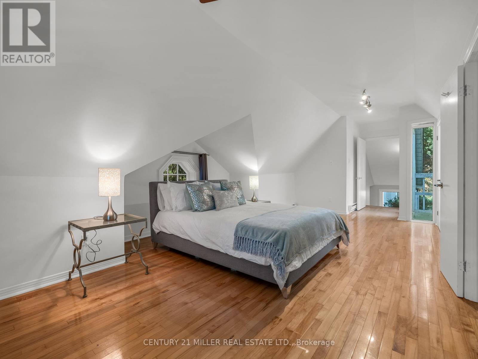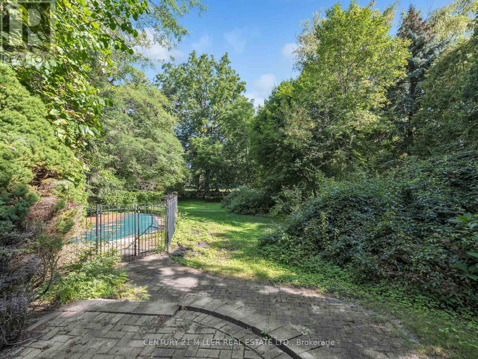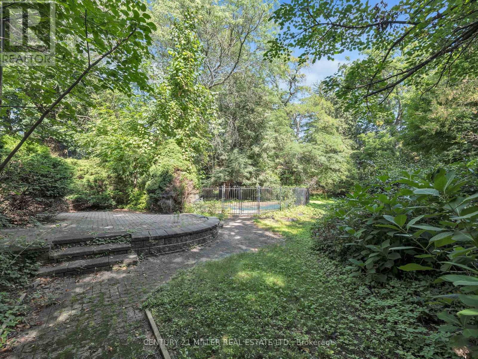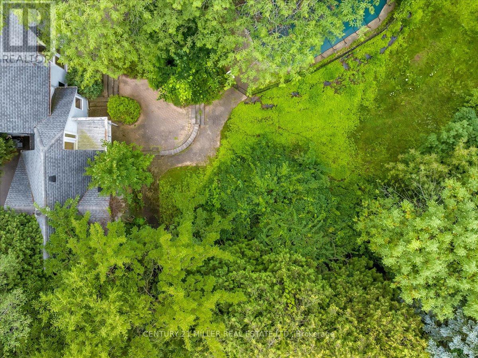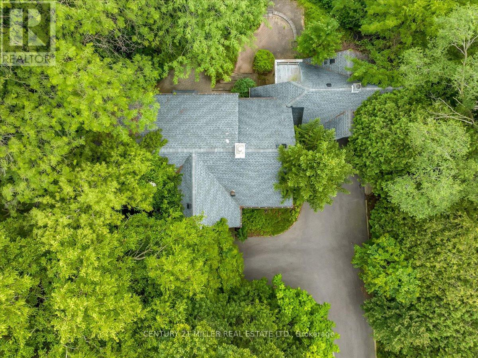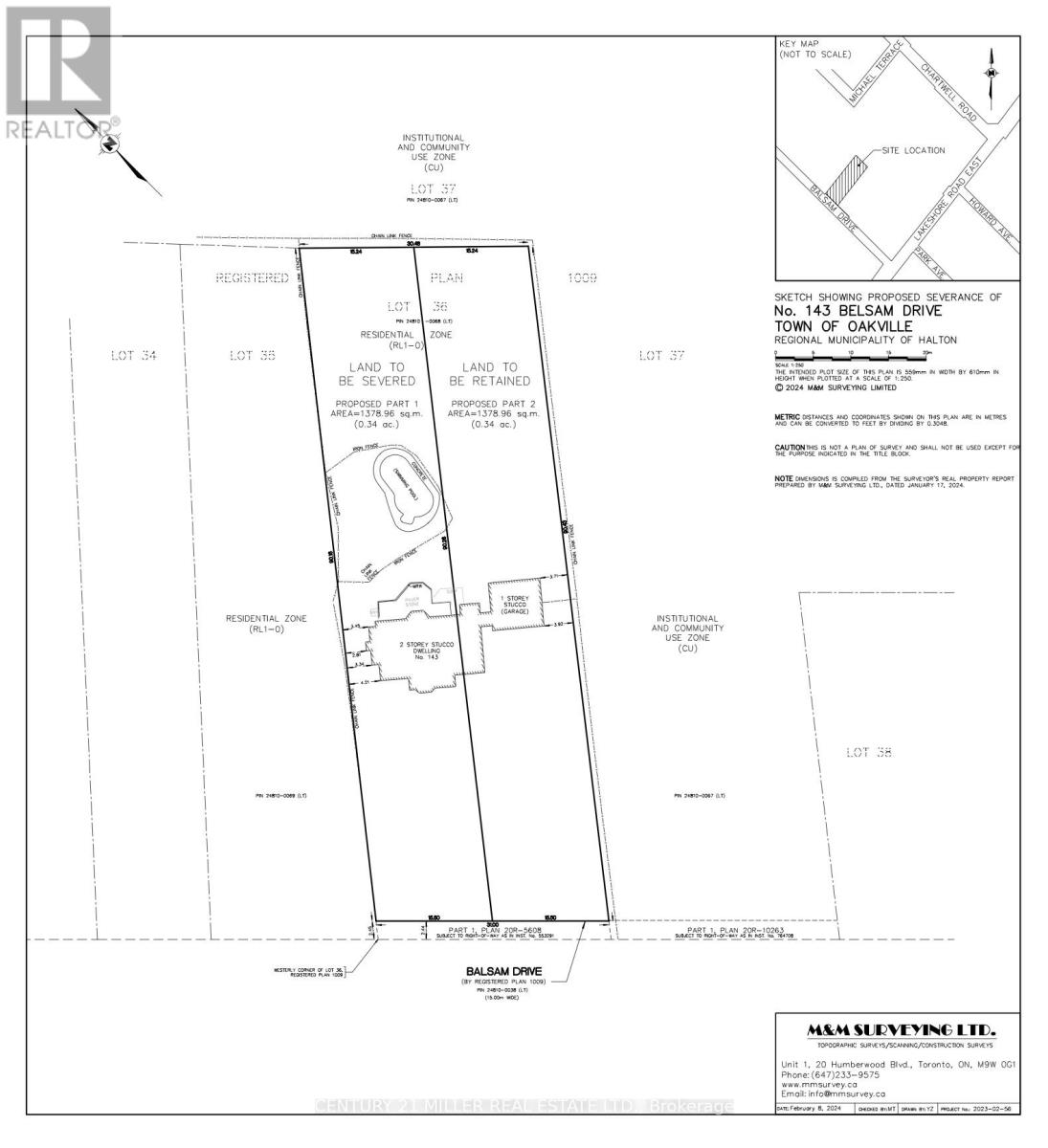5 Bedroom
4 Bathroom
Fireplace
Inground Pool
Central Air Conditioning
Forced Air
$4,999,900
Located on one of the most desirable streets in South East Oakville. Balsam Drive is a beautiful tree lined street with some of the most luxurious homes and deep lots in all of Oakville. This 0.683 acre lot has over 100 feet of frontage and a depth of 296 feet. Being close to Lakeshore Rd makes it less than a 10 min walk to downtown Oakville, restaurants & Lake Ontario. Build up to an 8,600 sf home surrounded by mature trees. The home boasts 5 bedrooms and 4 baths & multiple walkouts to the yard & inground pool. The main floor has 2 wood burning fireplaces, spacious principle rooms & eat-in kitchen that overlooks the backyard. The 2nd level has 5 large bedrooms, 3 bathrooms and laundry. The primary bedroom comes with a 5 piece ensuite and heated flooring. The loft style fifth bedroom has its own staircase, balcony and ensuite 2 piece bath. Conveniently located next to New Central Public School and situated close to some of the top private and public schools in Oakville. (id:54838)
Property Details
|
MLS® Number
|
W7008912 |
|
Property Type
|
Single Family |
|
Community Name
|
Old Oakville |
|
Amenities Near By
|
Park, Schools |
|
Community Features
|
Community Centre |
|
Parking Space Total
|
10 |
|
Pool Type
|
Inground Pool |
Building
|
Bathroom Total
|
4 |
|
Bedrooms Above Ground
|
5 |
|
Bedrooms Total
|
5 |
|
Basement Development
|
Unfinished |
|
Basement Type
|
Partial (unfinished) |
|
Construction Style Attachment
|
Detached |
|
Cooling Type
|
Central Air Conditioning |
|
Exterior Finish
|
Stucco |
|
Fireplace Present
|
Yes |
|
Heating Fuel
|
Natural Gas |
|
Heating Type
|
Forced Air |
|
Stories Total
|
2 |
|
Type
|
House |
Parking
Land
|
Acreage
|
No |
|
Land Amenities
|
Park, Schools |
|
Size Irregular
|
101.86 X 296 Ft |
|
Size Total Text
|
101.86 X 296 Ft|1/2 - 1.99 Acres |
Rooms
| Level |
Type |
Length |
Width |
Dimensions |
|
Second Level |
Primary Bedroom |
4.5 m |
3.94 m |
4.5 m x 3.94 m |
|
Second Level |
Bedroom 2 |
4.62 m |
3.71 m |
4.62 m x 3.71 m |
|
Second Level |
Bedroom 3 |
3.4 m |
3.23 m |
3.4 m x 3.23 m |
|
Second Level |
Bedroom 4 |
3.25 m |
3.12 m |
3.25 m x 3.12 m |
|
Second Level |
Bedroom 5 |
8.23 m |
4.75 m |
8.23 m x 4.75 m |
|
Second Level |
Bathroom |
|
|
Measurements not available |
|
Second Level |
Bathroom |
|
|
Measurements not available |
|
Main Level |
Family Room |
7.59 m |
4.52 m |
7.59 m x 4.52 m |
|
Main Level |
Eating Area |
3.68 m |
2.64 m |
3.68 m x 2.64 m |
|
Main Level |
Living Room |
6.02 m |
3.35 m |
6.02 m x 3.35 m |
|
Main Level |
Kitchen |
3.68 m |
2.79 m |
3.68 m x 2.79 m |
|
Main Level |
Dining Room |
5.21 m |
3.68 m |
5.21 m x 3.68 m |
https://www.realtor.ca/real-estate/26069998/143-balsam-dr-oakville-old-oakville
