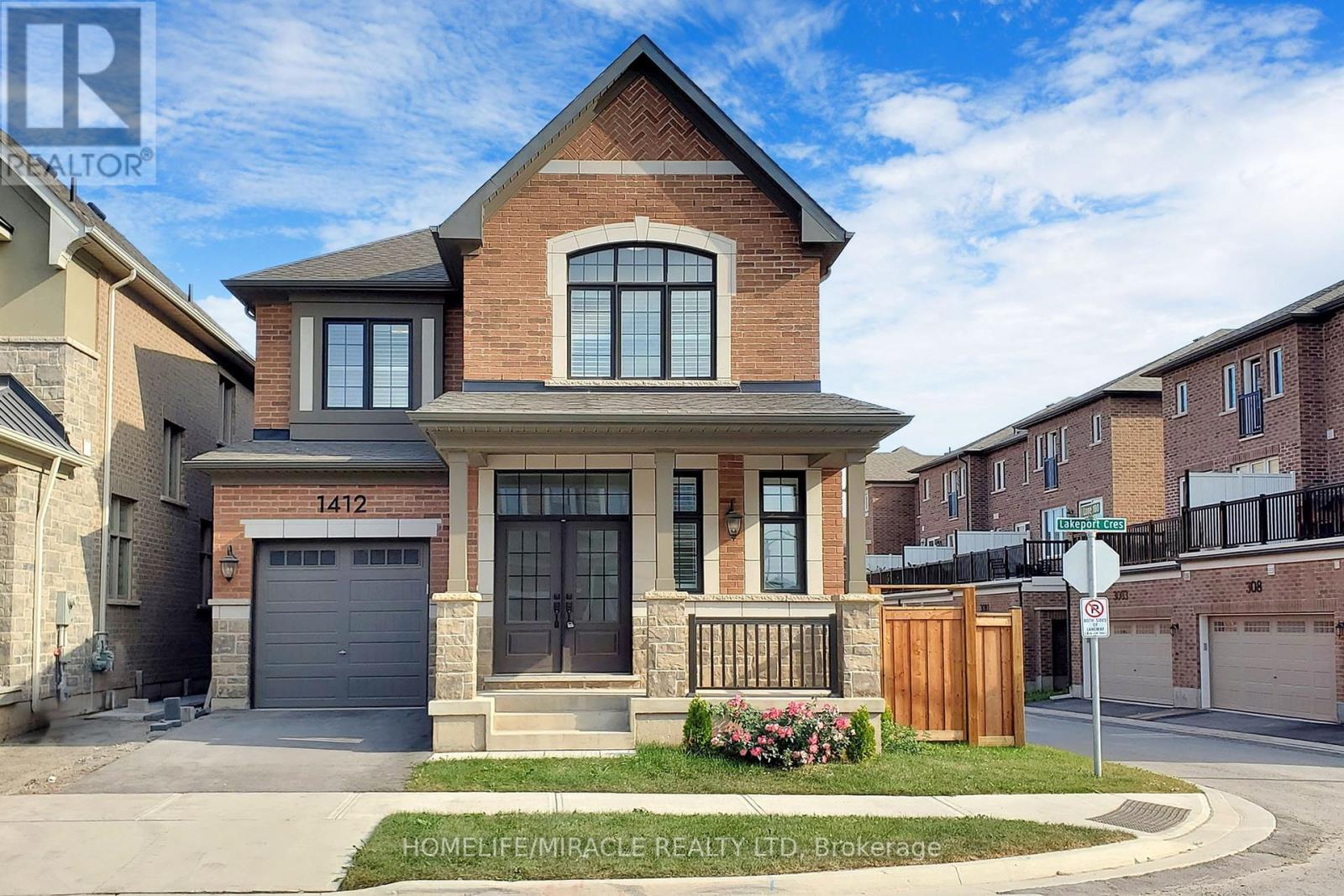4 Bedroom
3 Bathroom
Fireplace
Central Air Conditioning
Forced Air
$1,699,888
Absolutely Gorgeous! Live In This Modern Luxurious Home In The Highly Sought After New ""Upper Joshua Creek"" Neighbourhood. Lavish Upgrades Throughout Including 10Ft Main Level Ceilings, 9Ft Second Level Ceilings & 9Ft Basement Ceilings. Huge Covered Front Porch & Double Door Main Entrance Leads To A Large Foyer. Stunning Hardwood Floors, Hardwood Staircase With Metal Pickets, Porcelain Floors, California Shutters, Waffle Ceilings, Gourmet Kitchen With Quartz Counters, Center Island, Upgraded Cabinets, Pantry, Built-In Waste & Recycling Bins. Main Floor Has A Separate Office. Large Great Room With Gas Fireplace & Waffle Ceilings. Dinning Area With Waffle Ceilings & California Shutters. Primary Bedroom With Large Walk-In Closet & 5Pc Ensuite Including Frameless Glass Shower, Freestanding Bath Tub, Double Vanity With Quartz Counter Top. Other Three Bedrooms Of Good Size. Laundry Conveniently Located On The 2nd Floor. Hardwood Stairs Are Fully Finished All The Way To The Basement.**** EXTRAS **** 9Ft Ceilings In Basement, 3PC Bath R/I, Larger Windows & Possibility To Convert It Into In-Laws Suite. Access Door From House To Garage. Fully Fenced Backyard & 36.08 Feet Wide At The Back. Close To Amenities & Easy Access To Hwy 403. (id:54838)
Property Details
|
MLS® Number
|
W7396386 |
|
Property Type
|
Single Family |
|
Community Name
|
Rural Oakville |
|
Amenities Near By
|
Hospital, Park, Place Of Worship |
|
Parking Space Total
|
1 |
Building
|
Bathroom Total
|
3 |
|
Bedrooms Above Ground
|
4 |
|
Bedrooms Total
|
4 |
|
Basement Development
|
Partially Finished |
|
Basement Type
|
Full (partially Finished) |
|
Construction Style Attachment
|
Detached |
|
Cooling Type
|
Central Air Conditioning |
|
Exterior Finish
|
Brick, Stone |
|
Fireplace Present
|
Yes |
|
Heating Fuel
|
Natural Gas |
|
Heating Type
|
Forced Air |
|
Stories Total
|
2 |
|
Type
|
House |
Parking
Land
|
Acreage
|
No |
|
Land Amenities
|
Hospital, Park, Place Of Worship |
|
Size Irregular
|
38 X 90.04 Ft |
|
Size Total Text
|
38 X 90.04 Ft |
Rooms
| Level |
Type |
Length |
Width |
Dimensions |
|
Second Level |
Primary Bedroom |
4.88 m |
4.12 m |
4.88 m x 4.12 m |
|
Second Level |
Bedroom 2 |
3.4 m |
3.35 m |
3.4 m x 3.35 m |
|
Second Level |
Bedroom 3 |
3.66 m |
3.35 m |
3.66 m x 3.35 m |
|
Second Level |
Bedroom 4 |
3.05 m |
2.75 m |
3.05 m x 2.75 m |
|
Ground Level |
Great Room |
4.6 m |
4.27 m |
4.6 m x 4.27 m |
|
Ground Level |
Dining Room |
4.27 m |
3.95 m |
4.27 m x 3.95 m |
|
Ground Level |
Kitchen |
3.58 m |
3.48 m |
3.58 m x 3.48 m |
|
Ground Level |
Eating Area |
3.58 m |
2.75 m |
3.58 m x 2.75 m |
|
Ground Level |
Den |
2.75 m |
2.44 m |
2.75 m x 2.44 m |
Utilities
|
Sewer
|
Available |
|
Natural Gas
|
Available |
|
Electricity
|
Available |
|
Cable
|
Available |
https://www.realtor.ca/real-estate/26410831/1412-lakeport-cres-oakville-rural-oakville









































