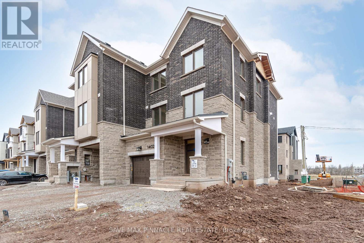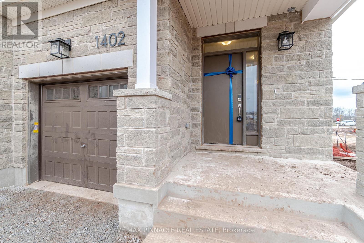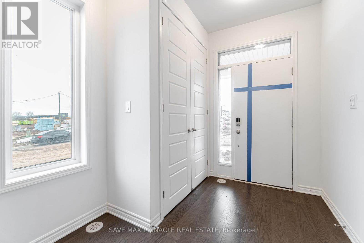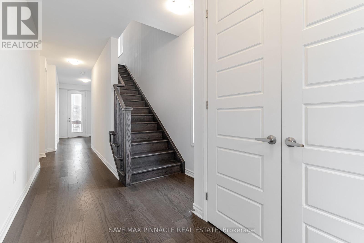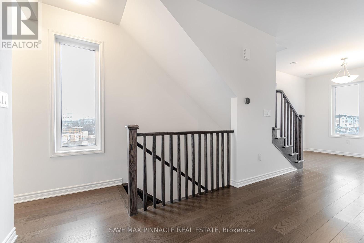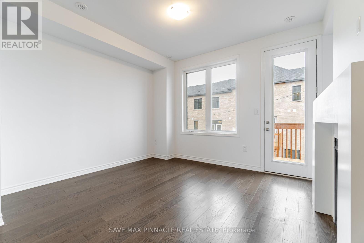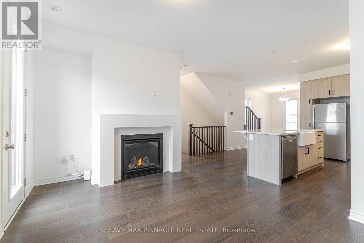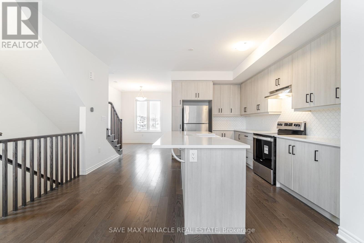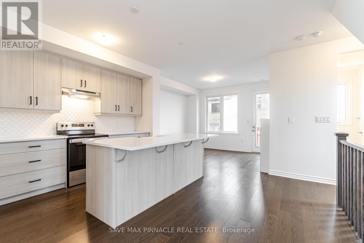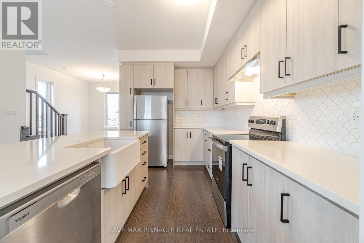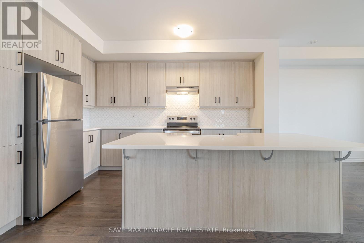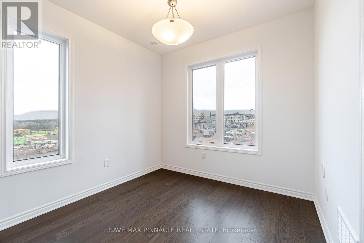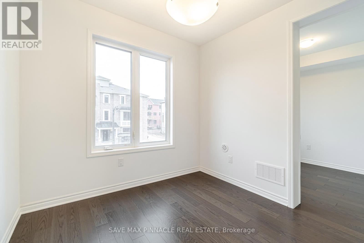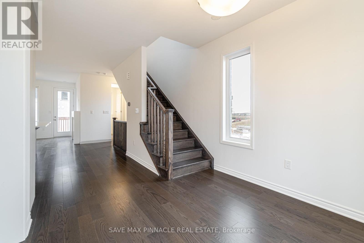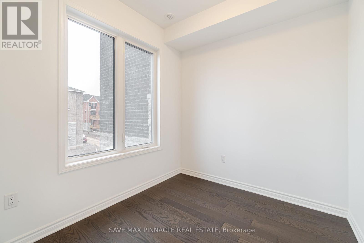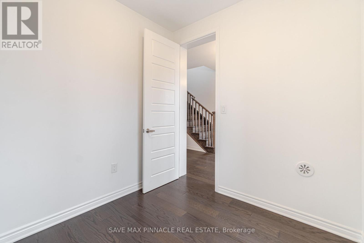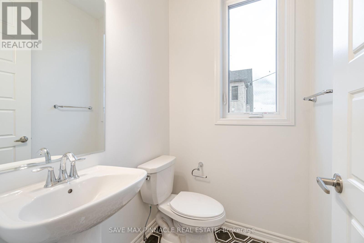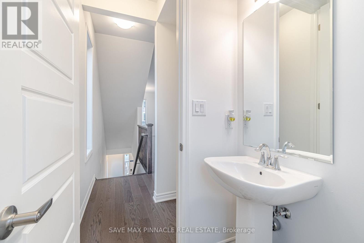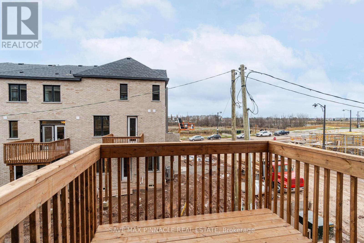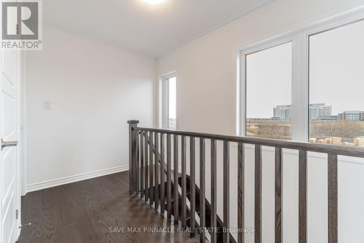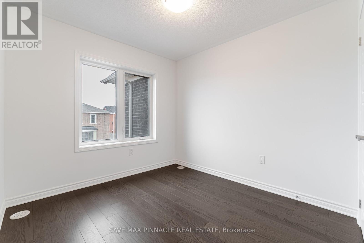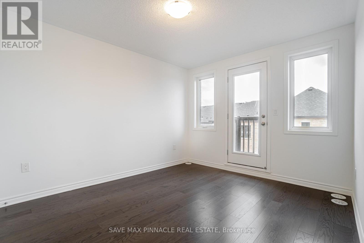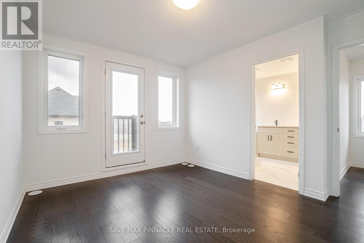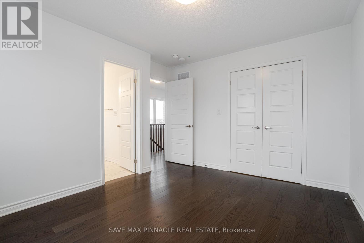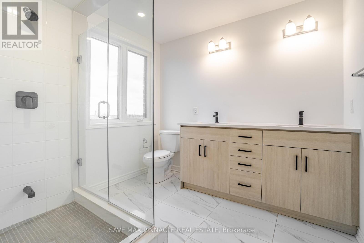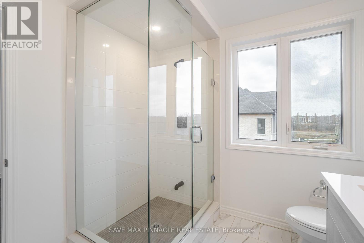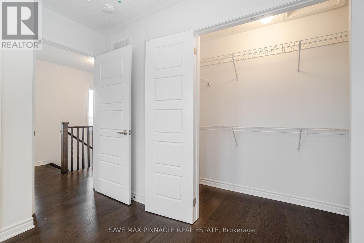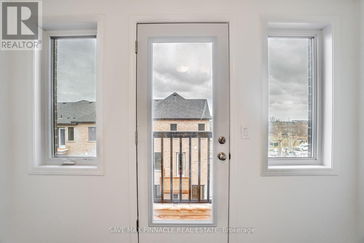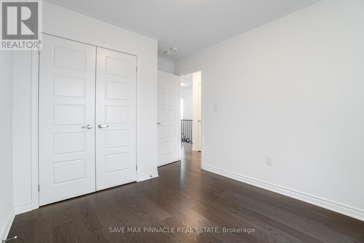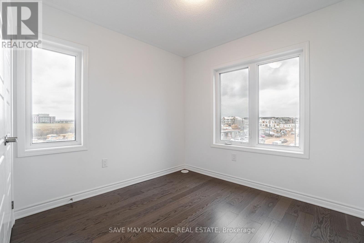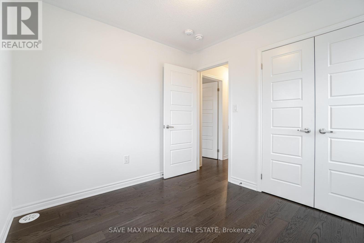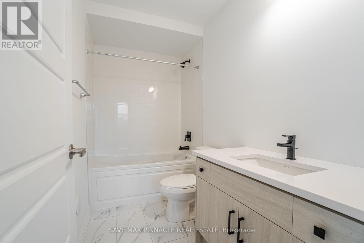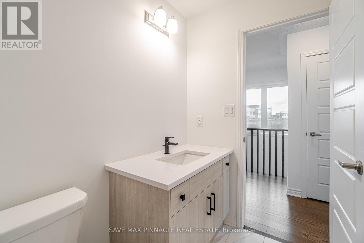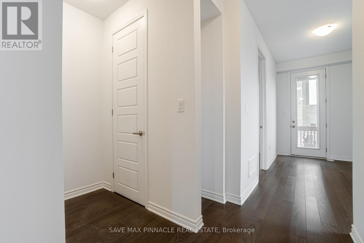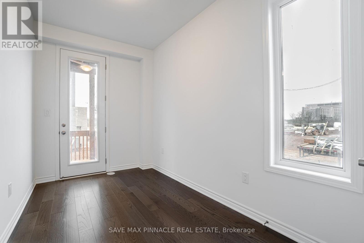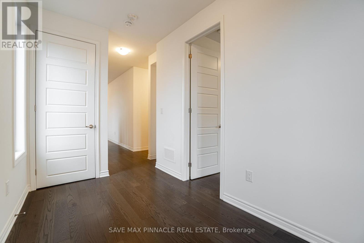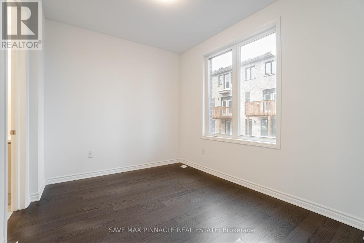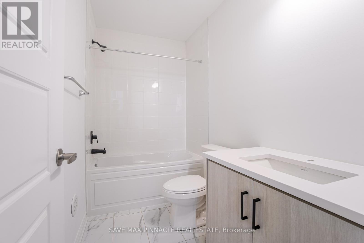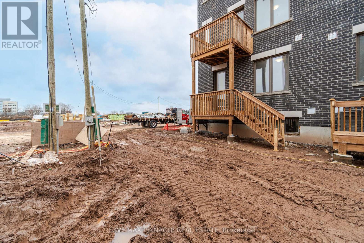1402 Kaniv St Oakville, Ontario L6M 5P3
$1,359,900
Stunning! Brand new all upgraded home! Never lived in 4 beds /4 bath modern townhouse in sought after preserve west, a prestigious community alongside Sixteen Mill Creek. This Sun-filled corner lot townhouse offers fabulous layout. Main floor Features a bedroom W/4 pcs ensuite. And a work space with W/O backyard. Oak staircase leads to amazing Second level offering formal office, an open concept kitchen, great room, and dining area. Perfect for Entertaining! Contemporary kitchen, features quartz countertops, center island/breakfast bar, backsplash, and S/S appliances. Great room. W/Gas fireplace and W/O to balcony. 9FT ceilings span over beautiful hardwood floors throughout. Third floor boosting 3 spacious vanity, a double closet and a balcony. $30K in upgrades (list attached). No expense spared! Sophisticated home is through fully designed for your comfort with plenty of space to live, work, and play. *photos when virtually staged ***** EXTRAS **** 200 AM service! Electric car ready garage (Rough-In only)! Garage access to house! Perfect location! Close to schools, park, trails, Plaza, Hospital, transit, Entertainment and all other amenities. Easy access to major HWYs. (id:54838)
Property Details
| MLS® Number | W7346004 |
| Property Type | Single Family |
| Community Name | Rural Oakville |
| Amenities Near By | Hospital, Park, Public Transit, Schools |
| Community Features | Community Centre |
| Parking Space Total | 2 |
Building
| Bathroom Total | 4 |
| Bedrooms Above Ground | 4 |
| Bedrooms Total | 4 |
| Basement Development | Unfinished |
| Basement Type | N/a (unfinished) |
| Construction Style Attachment | Attached |
| Cooling Type | Central Air Conditioning |
| Exterior Finish | Brick, Stone |
| Fireplace Present | Yes |
| Heating Fuel | Natural Gas |
| Heating Type | Forced Air |
| Stories Total | 3 |
| Type | Row / Townhouse |
Parking
| Garage |
Land
| Acreage | No |
| Land Amenities | Hospital, Park, Public Transit, Schools |
| Size Irregular | 17.03 X 80.38 Ft |
| Size Total Text | 17.03 X 80.38 Ft |
| Surface Water | Lake/pond |
Rooms
| Level | Type | Length | Width | Dimensions |
|---|---|---|---|---|
| Second Level | Kitchen | 4.45 m | 3.96 m | 4.45 m x 3.96 m |
| Second Level | Great Room | 4.21 m | 3.66 m | 4.21 m x 3.66 m |
| Second Level | Dining Room | 2.93 m | 2.9 m | 2.93 m x 2.9 m |
| Second Level | Office | 2.47 m | 2.44 m | 2.47 m x 2.44 m |
| Third Level | Primary Bedroom | 3.11 m | 3.84 m | 3.11 m x 3.84 m |
| Third Level | Bedroom 3 | 2.74 m | 2.92 m | 2.74 m x 2.92 m |
| Third Level | Bedroom 4 | 2.92 m | 2.74 m | 2.92 m x 2.74 m |
| Main Level | Bedroom | 3.47 m | 2.87 m | 3.47 m x 2.87 m |
| Main Level | Office | 2.16 m | 3.72 m | 2.16 m x 3.72 m |
https://www.realtor.ca/real-estate/26343814/1402-kaniv-st-oakville-rural-oakville
매물 문의
매물주소는 자동입력됩니다
