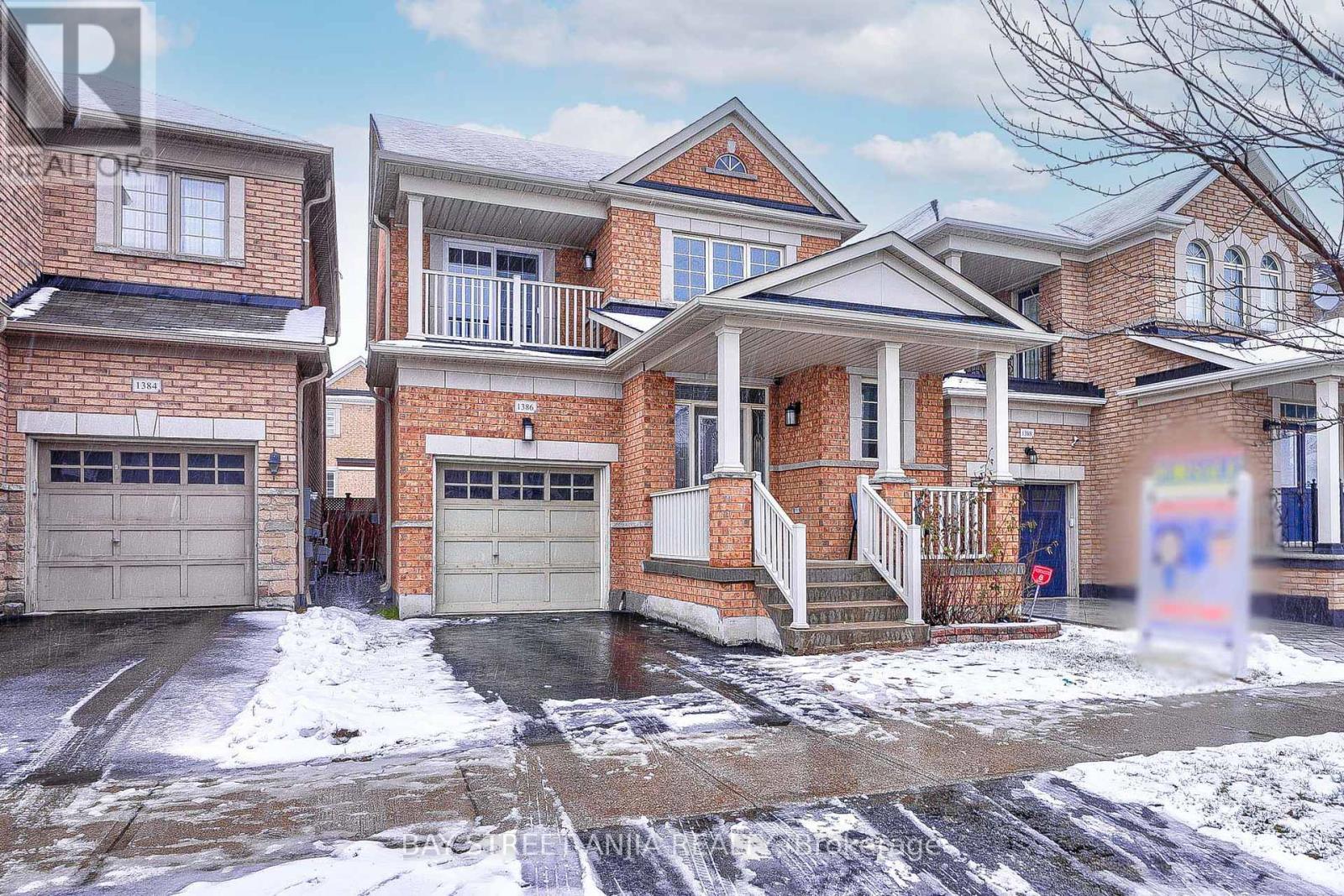1386 Castlemore Ave Markham, Ontario L6E 0H1
$1,188,000
Welcome To 1386 Castlemore Avenue Markham, Marvelous Spacious & Bright 3+1 Bed 4 Bath Premium Lot Single Detached One Garage Home In High Demand Greensborough Community. Very Quiet & Friendly Neighborhood. Well Maintained! 9 Ft Ceiling On The Main Fl. Freshly Painted, Hardwood Fl Throughout The Main Fl And Second Fl. All Window Covering. Upgrade Kitchen With New Backsplash And S.S Appliances. Upgraded Samsung Smart Oven With Wi-fi. Primary Bedroom With W/I Closet. Beautiful Finished Basement W/ One Bedroom, and One Recreation Room. Pot Lights. Direct Access To Garage, Garage Door With Intelligent Opener And Remote. Mins To Top Ranking Mount Joy P.S. And Bur Oak Secondary School, Parks & All Amenities. W/ Ample Living Space And Modern Amenities, This Home Is Perfect For Any Family Looking For Comfort And Style. Don't Miss Out On The Opportunity To Make This House Your Dream Home! Must See!**** EXTRAS **** Roof(2019). Front Door And Window (2015). Oven(2021) (id:54838)
Open House
This property has open houses!
2:00 pm
Ends at:4:30 pm
2:00 pm
Ends at:4:30 pm
Property Details
| MLS® Number | N7395262 |
| Property Type | Single Family |
| Community Name | Greensborough |
| Parking Space Total | 2 |
Building
| Bathroom Total | 4 |
| Bedrooms Above Ground | 3 |
| Bedrooms Below Ground | 1 |
| Bedrooms Total | 4 |
| Basement Development | Finished |
| Basement Type | N/a (finished) |
| Construction Style Attachment | Detached |
| Cooling Type | Central Air Conditioning |
| Exterior Finish | Brick |
| Fireplace Present | Yes |
| Heating Fuel | Natural Gas |
| Heating Type | Forced Air |
| Stories Total | 2 |
| Type | House |
Parking
| Attached Garage |
Land
| Acreage | No |
| Size Irregular | 30.02 X 88.58 Ft |
| Size Total Text | 30.02 X 88.58 Ft |
Rooms
| Level | Type | Length | Width | Dimensions |
|---|---|---|---|---|
| Second Level | Primary Bedroom | 4.33 m | 4.27 m | 4.33 m x 4.27 m |
| Second Level | Bedroom 2 | 3.05 m | 3.08 m | 3.05 m x 3.08 m |
| Second Level | Bedroom 3 | 3.35 m | 3.6 m | 3.35 m x 3.6 m |
| Basement | Bedroom | Measurements not available | ||
| Basement | Recreational, Games Room | Measurements not available | ||
| Ground Level | Living Room | 6.1 m | 3.6 m | 6.1 m x 3.6 m |
| Ground Level | Family Room | 4.27 m | 3.68 m | 4.27 m x 3.68 m |
| Ground Level | Kitchen | 3.05 m | 3.05 m | 3.05 m x 3.05 m |
| Ground Level | Eating Area | 2.44 m | 3.05 m | 2.44 m x 3.05 m |
https://www.realtor.ca/real-estate/26409426/1386-castlemore-ave-markham-greensborough
매물 문의
매물주소는 자동입력됩니다









































