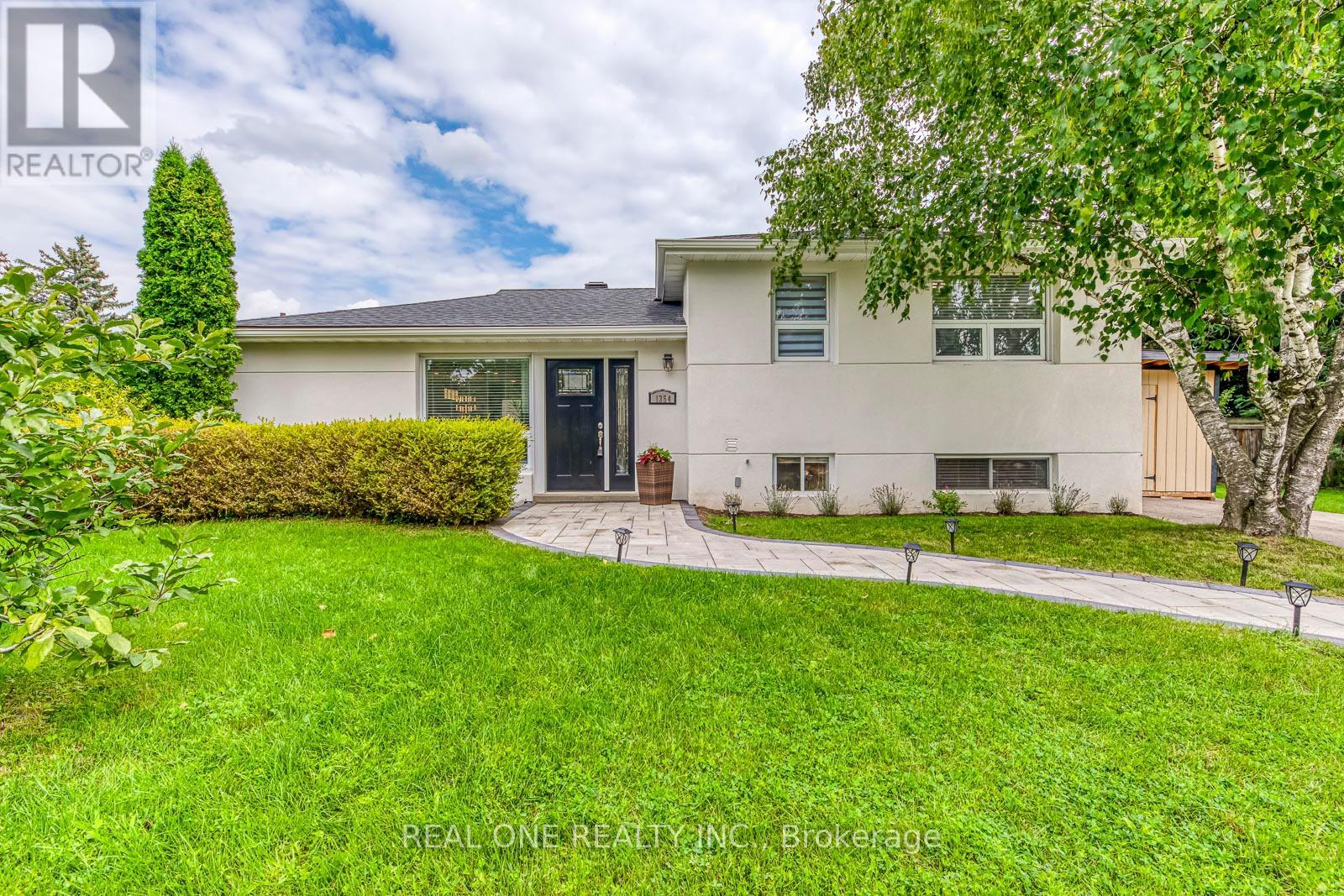1354 Pinegrove Rd Oakville, Ontario L6L 2X3
$1,499,000
5 Elite Picks! Here Are 5 Reasons to Make This Home Your Own: 1. Extensive Renovations Including All New Flooring, Baths, Lighting, Exterior, Furnace, Windows, Patio & Walkways! 2. Stunning Open Concept Main Level with Engineered Hdwd Flooring Boasting Updated Kitchen with Large Centre Island, B/I Buffet & Hutch, New Quartz C/Tops & Breakfast Area, Open to Generous Living Room with Gorgeous Electric F/P Feature Wall & W/O to Patio & Backyard. 3. Updated Upper Level with 3 Bedrooms & New 3pc Bath Boasting Porcelain Tile Floor & Large Shower with B/I Seat! 4. Bright & Spacious Lower Level Featuring Large Rec Room with Pot Lights & A/G Window, Plus Laundry Area & New 3pc Bath! 5. Approx. 127' x 60' x 112' x 45' Lot with Generous Fenced Yard Boasting New Patio Area & Lovely Perennial Gardens. All This & More! Large Windows Thruout for Loads of Natural Light! Updated Exterior & New Walkway Adds Fabulous Curb Appeal! Convenient Storage Shed & New Side Yard Walkway.**** EXTRAS **** Fabulous Location in Mature Neighbourhood with Many Multi-Million Dollar Homes... Just Minutes from Shopping, Restaurants, Schools, QEW Access & Many More Amenities! Just a Short Drive to Oakville's Beautiful Downtown & Lakeshore Areas! (id:54838)
Open House
This property has open houses!
2:00 pm
Ends at:4:00 pm
2:00 pm
Ends at:4:00 pm
Property Details
| MLS® Number | W7404436 |
| Property Type | Single Family |
| Community Name | Bronte East |
| Parking Space Total | 4 |
Building
| Bathroom Total | 2 |
| Bedrooms Above Ground | 3 |
| Bedrooms Total | 3 |
| Basement Development | Finished |
| Basement Type | N/a (finished) |
| Construction Style Attachment | Detached |
| Construction Style Split Level | Sidesplit |
| Cooling Type | Central Air Conditioning |
| Exterior Finish | Stucco |
| Fireplace Present | Yes |
| Heating Fuel | Natural Gas |
| Heating Type | Forced Air |
| Type | House |
Land
| Acreage | No |
| Size Irregular | 127 X 60 Ft ; Irreg. - Approx. 45' X 127' X 60' X 112' |
| Size Total Text | 127 X 60 Ft ; Irreg. - Approx. 45' X 127' X 60' X 112' |
Rooms
| Level | Type | Length | Width | Dimensions |
|---|---|---|---|---|
| Basement | Recreational, Games Room | 7.57 m | 3.23 m | 7.57 m x 3.23 m |
| Main Level | Kitchen | 4.27 m | 3.99 m | 4.27 m x 3.99 m |
| Main Level | Living Room | 6.6 m | 3.45 m | 6.6 m x 3.45 m |
| Upper Level | Primary Bedroom | 3.76 m | 2.72 m | 3.76 m x 2.72 m |
| Upper Level | Bedroom 2 | 3.33 m | 3.18 m | 3.33 m x 3.18 m |
| Upper Level | Bedroom 3 | 2.74 m | 2.72 m | 2.74 m x 2.72 m |
https://www.realtor.ca/real-estate/26422300/1354-pinegrove-rd-oakville-bronte-east
매물 문의
매물주소는 자동입력됩니다









































