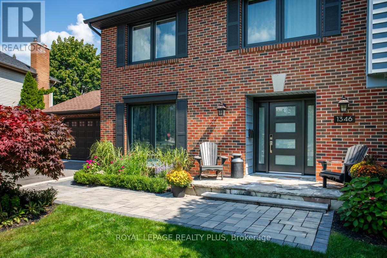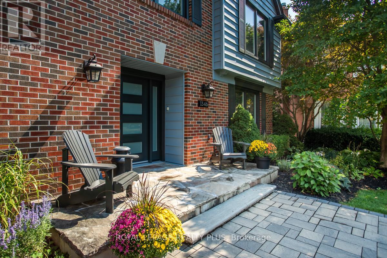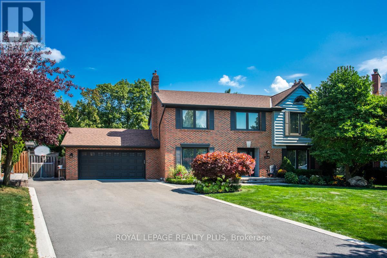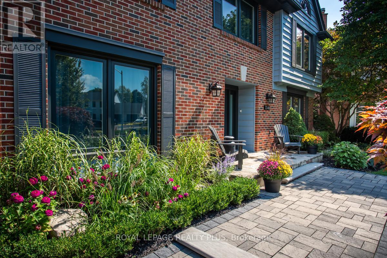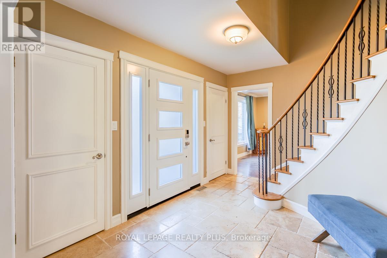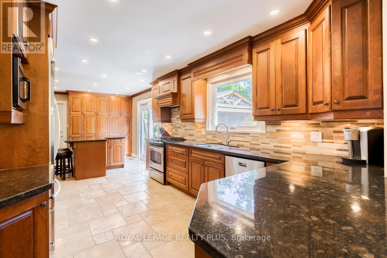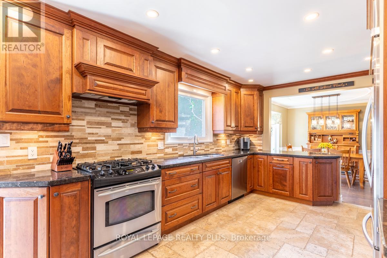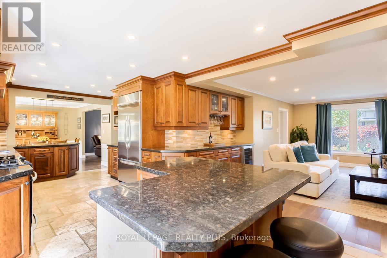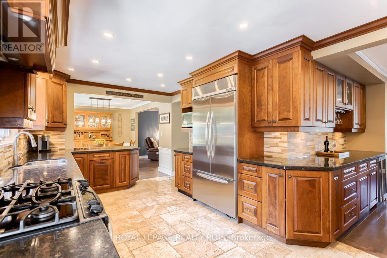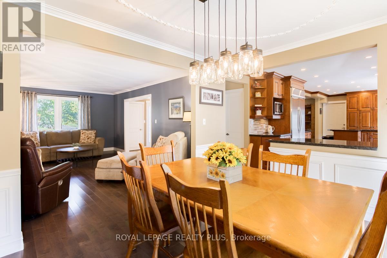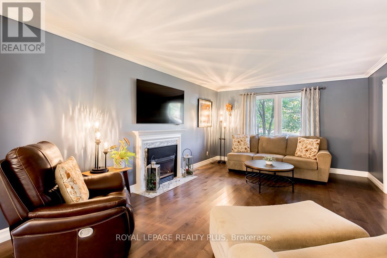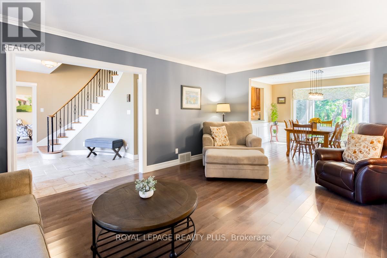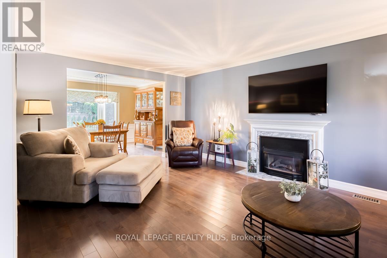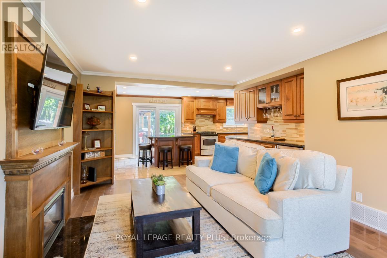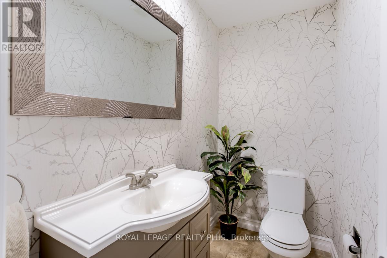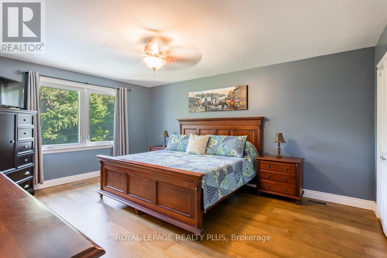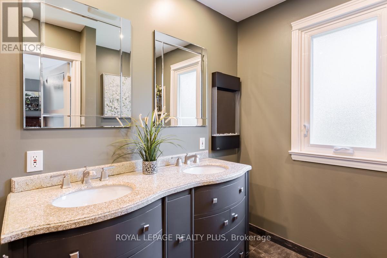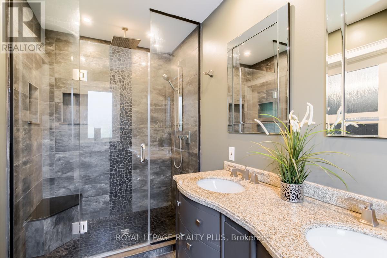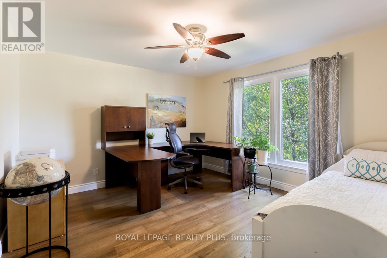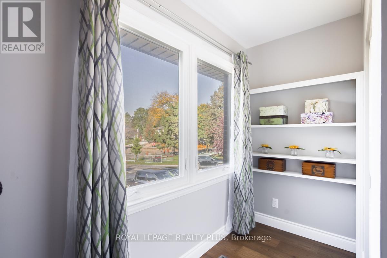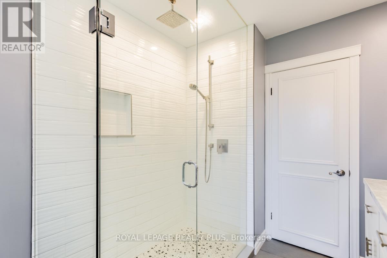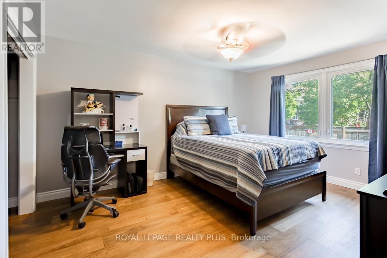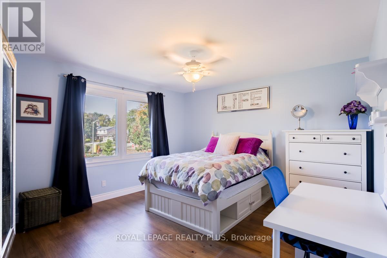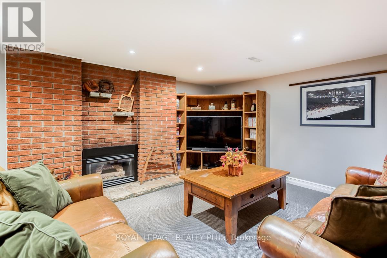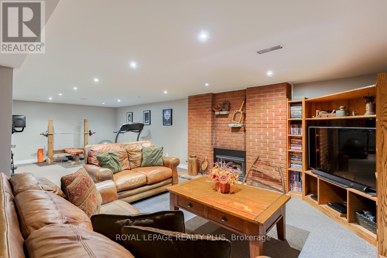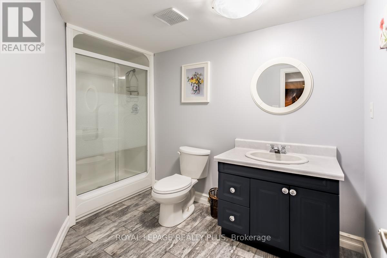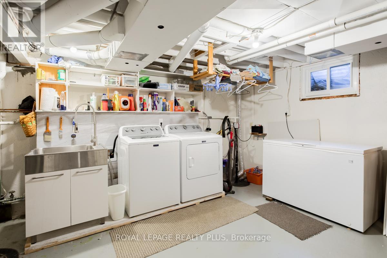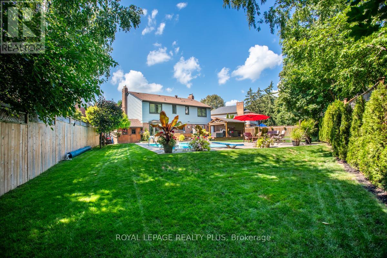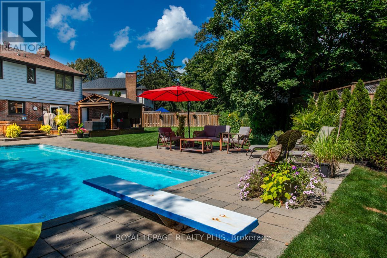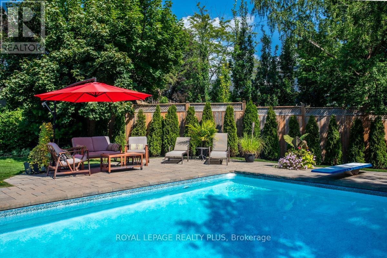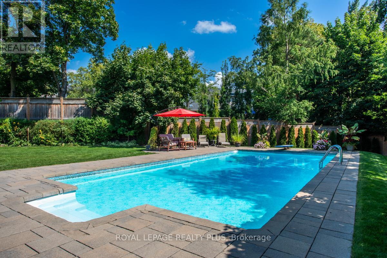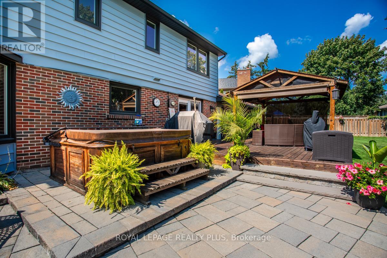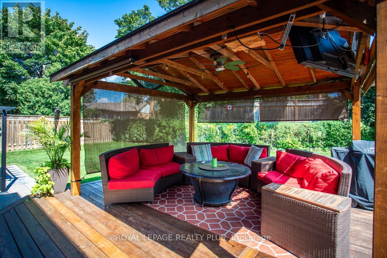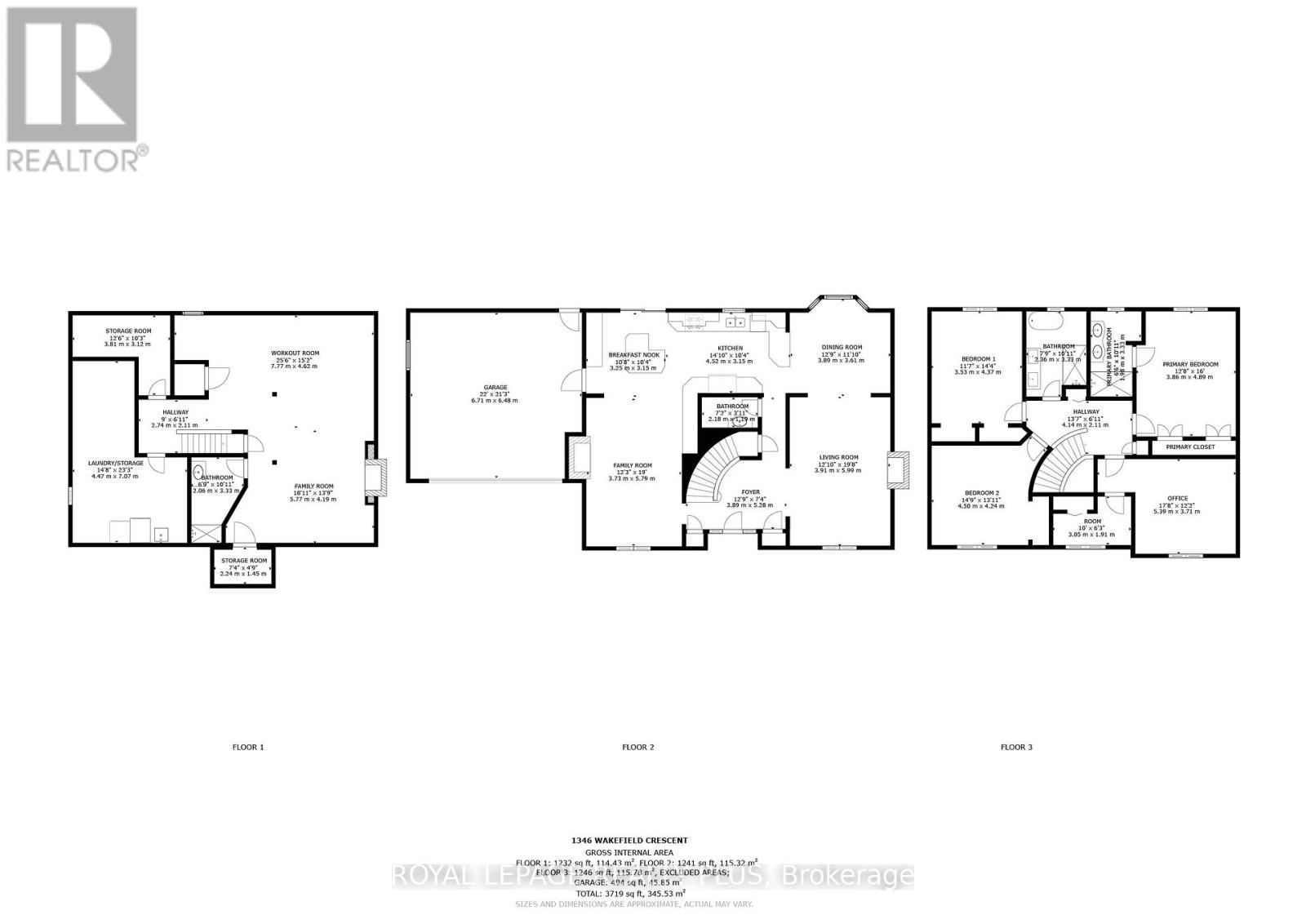4 Bedroom
4 Bathroom
Fireplace
Inground Pool
Central Air Conditioning
Forced Air
$2,149,900
Welcome to 1346 Wakefield Cres. This gorgeous 4 bed 4 bath home offers over 3700 square feet of finished living space. The home has been updated thoughtfully throughout and made for entertaining. Walk out from your kitchen to the absolute showstopper of a backyard. Almost 150 feet across and 180 feet deep in the back corner. The private yard boasts a beautifully finished deck with a built-in gazebo, gas BBQ hook up, as well as a saltwater pool and hot tub. The main level hosts a beautiful eat in kitchen connecting to the family room and dining room. Both the Living room and family rooms have gas fireplaces. The second floor has new hardwood floors throughout and two recently upgraded bathrooms, one being the primary ensuite. The fully finished basement is a fantastic open area with a gas fire place and full 3pc bathroom. Lots of storage space throughout. Conveniently located minutes from shopping, restaurants, schools, public transit parks, Costco, and easy highway access. (id:54838)
Property Details
|
MLS® Number
|
W7395380 |
|
Property Type
|
Single Family |
|
Community Name
|
Tyandaga |
|
Amenities Near By
|
Park, Public Transit, Schools |
|
Community Features
|
School Bus |
|
Parking Space Total
|
10 |
|
Pool Type
|
Inground Pool |
Building
|
Bathroom Total
|
4 |
|
Bedrooms Above Ground
|
4 |
|
Bedrooms Total
|
4 |
|
Basement Development
|
Finished |
|
Basement Type
|
Full (finished) |
|
Construction Style Attachment
|
Detached |
|
Cooling Type
|
Central Air Conditioning |
|
Exterior Finish
|
Brick |
|
Fireplace Present
|
Yes |
|
Heating Fuel
|
Natural Gas |
|
Heating Type
|
Forced Air |
|
Stories Total
|
2 |
|
Type
|
House |
Parking
Land
|
Acreage
|
No |
|
Land Amenities
|
Park, Public Transit, Schools |
|
Size Irregular
|
49.65 X 125.01 Ft ; 49.6ft X 125.4ft X 149.4ft X 179.3ft |
|
Size Total Text
|
49.65 X 125.01 Ft ; 49.6ft X 125.4ft X 149.4ft X 179.3ft |
Rooms
| Level |
Type |
Length |
Width |
Dimensions |
|
Second Level |
Primary Bedroom |
3.86 m |
4.89 m |
3.86 m x 4.89 m |
|
Second Level |
Bedroom 2 |
3.53 m |
4.37 m |
3.53 m x 4.37 m |
|
Second Level |
Bedroom 3 |
4.5 m |
4.24 m |
4.5 m x 4.24 m |
|
Second Level |
Bedroom 4 |
5.39 m |
3.71 m |
5.39 m x 3.71 m |
|
Second Level |
Bathroom |
1.98 m |
3.33 m |
1.98 m x 3.33 m |
|
Second Level |
Bathroom |
2.36 m |
3.33 m |
2.36 m x 3.33 m |
|
Basement |
Bathroom |
2.06 m |
3.33 m |
2.06 m x 3.33 m |
|
Main Level |
Kitchen |
7.77 m |
3.15 m |
7.77 m x 3.15 m |
|
Main Level |
Dining Room |
3.89 m |
3.61 m |
3.89 m x 3.61 m |
|
Main Level |
Living Room |
5.99 m |
3.91 m |
5.99 m x 3.91 m |
|
Main Level |
Family Room |
5.79 m |
3.73 m |
5.79 m x 3.73 m |
|
Main Level |
Bathroom |
2.18 m |
1.19 m |
2.18 m x 1.19 m |
https://www.realtor.ca/real-estate/26409521/1346-wakefield-cres-burlington-tyandaga
