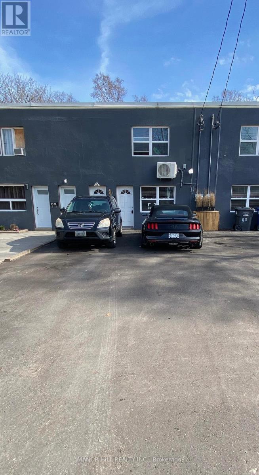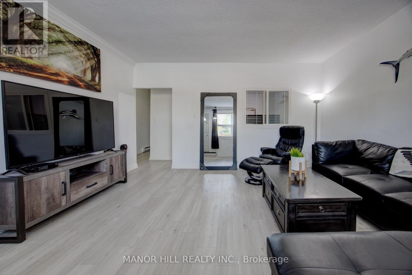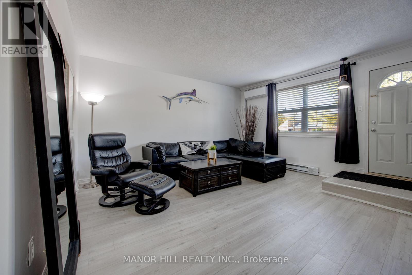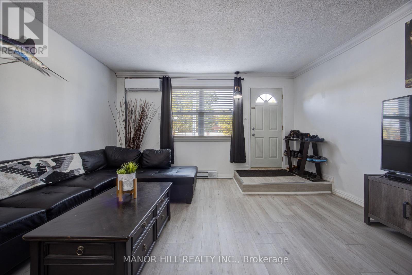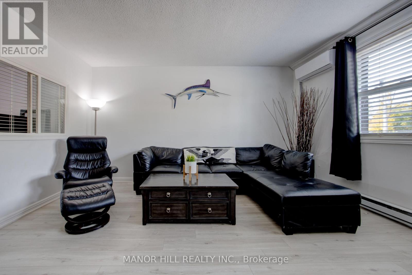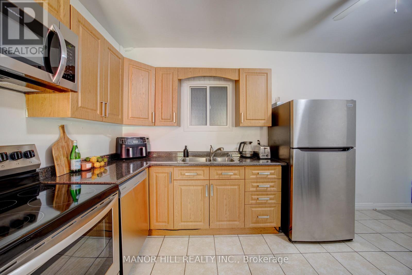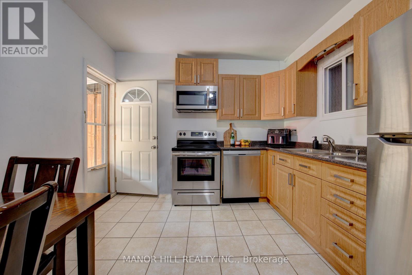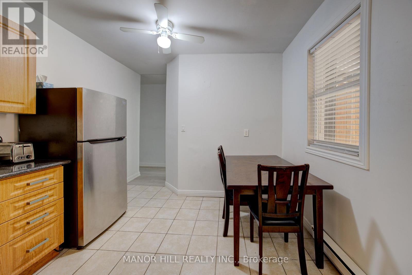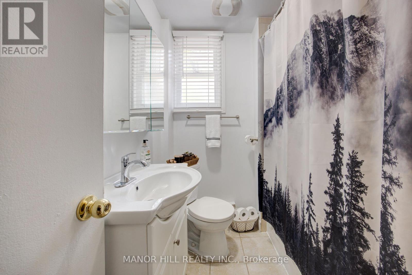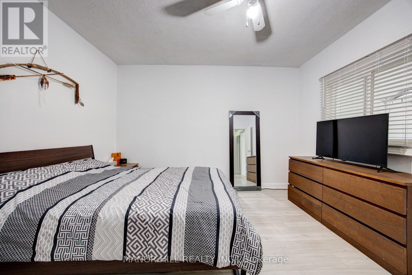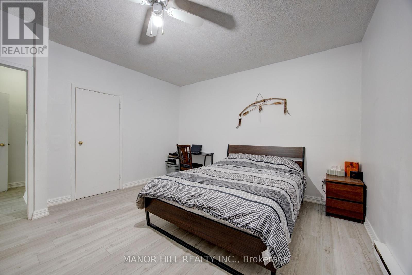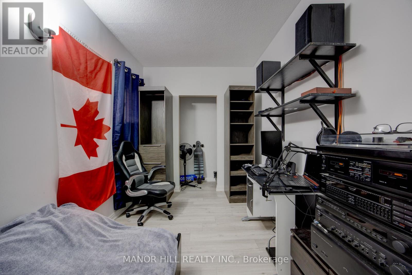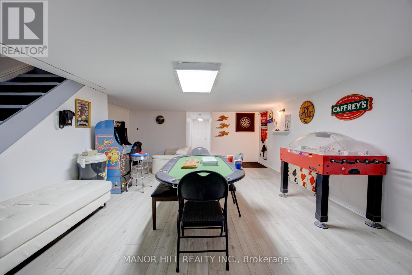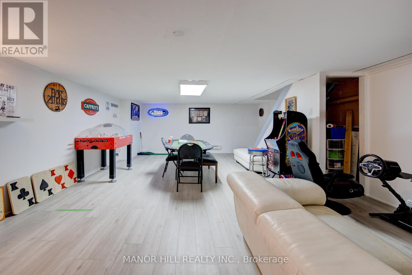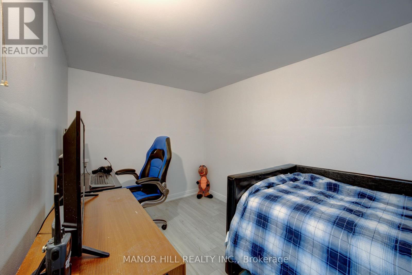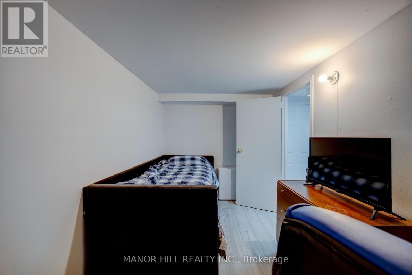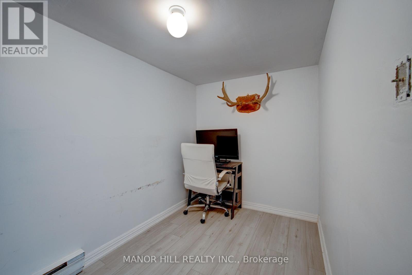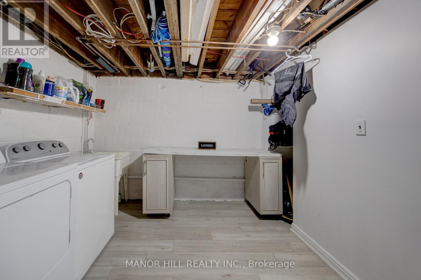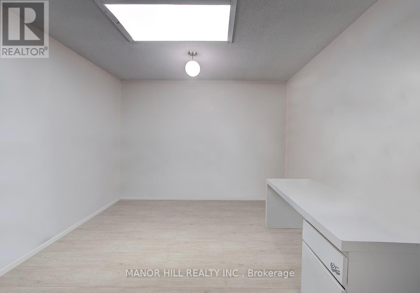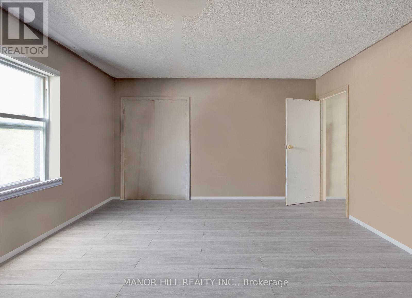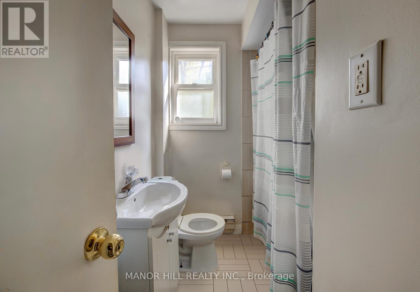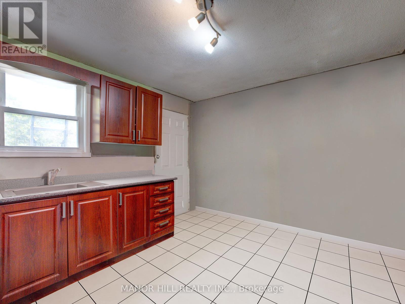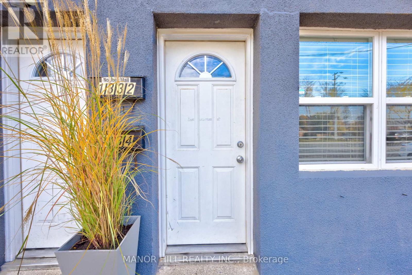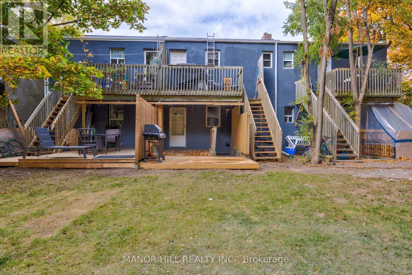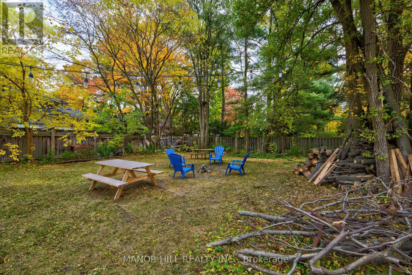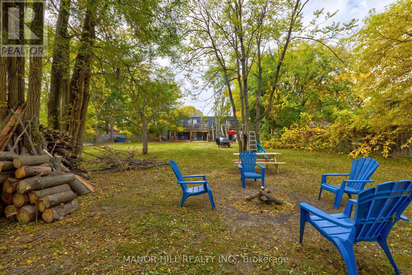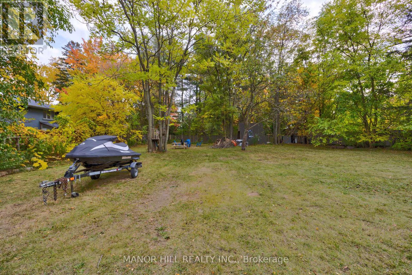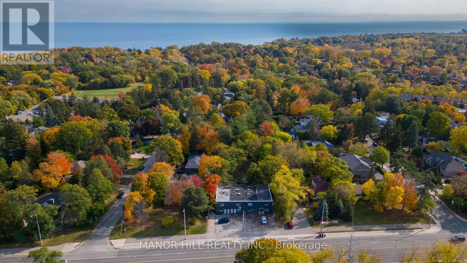6 Bedroom
2 Bathroom
Wall Unit
Baseboard Heaters
$989,000
Don't Miss This Rare Opportunity To Own A Duplex In a Prime Location! With Endless Potential, This Property Offers Two Completely Separated Units (W Separate Utility Meters). Enjoy Full Privacy With Multiple Private Entrances For Each Unit & Private Back Patio For Each. High Ceilings On All Levels Of This 4+2 Bedroom, Create a Spacious, Open, Bright Feel Throughout. This Duplex Has Been Recently Renovated With New Windows, Skylights, Vinyl Floors, Soundproofing, Torch Down Roof, Stainless Steel Appliances and Fresh Paint Inside & Out. You Will Love The Brand New Back Deck With A Rain Roof & Privacy Barrier, As Well As The Double Lot With a Fire Pit & Seating Area To Entertain & Unwind. Bonus: Freshly Paved Driveway (Fall of '23!) Whether You Want To Live In One Unit & Rent The Other, Rent Both Units, Or Use Both Units For Yourself, This Duplex Offers Flexibility & Convenience. Close To All Major Amenities, Port Credit and Lorne Park. This Is a Rare Find That Won't Last Long!**** EXTRAS **** Upper Unit Currently Tenanted & Tenant Willing To Stay. Low Taxes! No Maintenance Fees! (id:54838)
Property Details
|
MLS® Number
|
W7398822 |
|
Property Type
|
Single Family |
|
Community Name
|
Clarkson |
|
Parking Space Total
|
4 |
Building
|
Bathroom Total
|
2 |
|
Bedrooms Above Ground
|
4 |
|
Bedrooms Below Ground
|
2 |
|
Bedrooms Total
|
6 |
|
Basement Development
|
Finished |
|
Basement Features
|
Walk Out |
|
Basement Type
|
N/a (finished) |
|
Cooling Type
|
Wall Unit |
|
Exterior Finish
|
Stucco |
|
Heating Fuel
|
Electric |
|
Heating Type
|
Baseboard Heaters |
|
Stories Total
|
2 |
|
Type
|
Duplex |
Land
|
Acreage
|
No |
|
Size Irregular
|
20 X 225 Ft |
|
Size Total Text
|
20 X 225 Ft |
Rooms
| Level |
Type |
Length |
Width |
Dimensions |
|
Lower Level |
Recreational, Games Room |
7.33 m |
5.52 m |
7.33 m x 5.52 m |
|
Lower Level |
Bedroom |
4.02 m |
2.24 m |
4.02 m x 2.24 m |
|
Lower Level |
Bedroom |
3.37 m |
1.93 m |
3.37 m x 1.93 m |
|
Lower Level |
Laundry Room |
5.6 m |
2.91 m |
5.6 m x 2.91 m |
|
Main Level |
Living Room |
4.73 m |
4.72 m |
4.73 m x 4.72 m |
|
Main Level |
Primary Bedroom |
4.01 m |
4.72 m |
4.01 m x 4.72 m |
|
Main Level |
Bedroom 2 |
4 m |
2.36 m |
4 m x 2.36 m |
|
Main Level |
Kitchen |
3.71 m |
3.26 m |
3.71 m x 3.26 m |
|
Upper Level |
Living Room |
4.7 m |
4 m |
4.7 m x 4 m |
|
Upper Level |
Primary Bedroom |
4.7 m |
3 m |
4.7 m x 3 m |
|
Upper Level |
Bedroom 2 |
3.65 m |
3.3 m |
3.65 m x 3.3 m |
|
Upper Level |
Kitchen |
3.8 m |
3.3 m |
3.8 m x 3.3 m |
https://www.realtor.ca/real-estate/26414638/1334-lakeshore-rd-w-mississauga-clarkson
