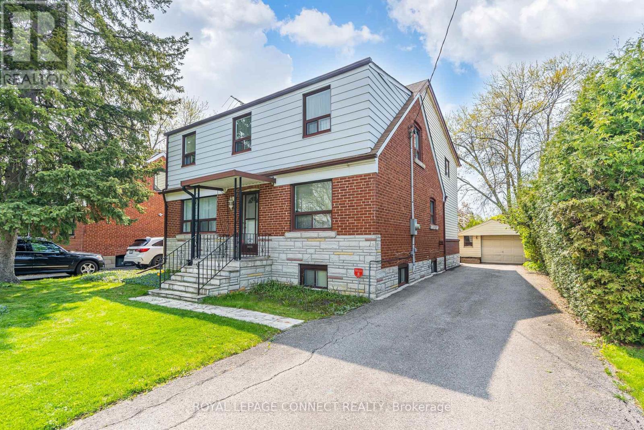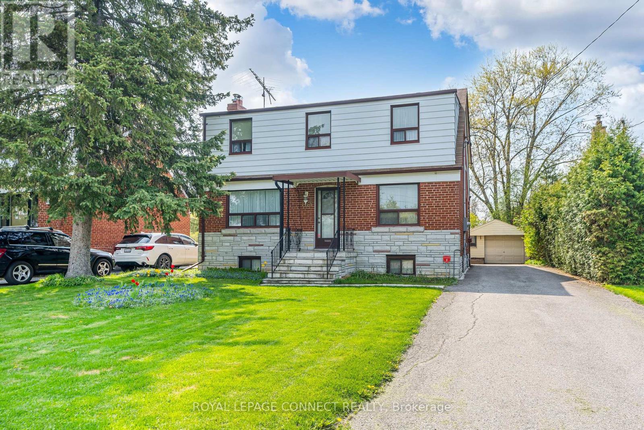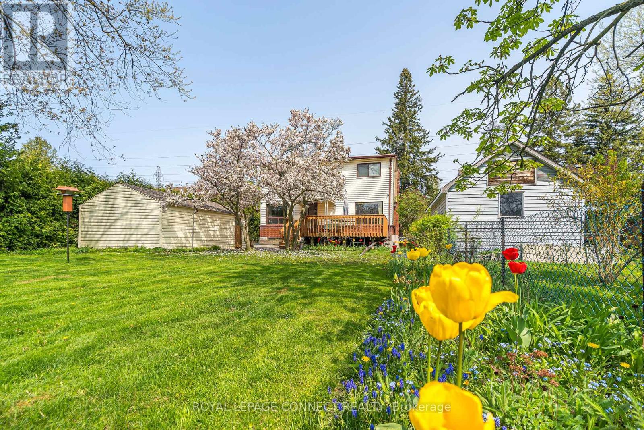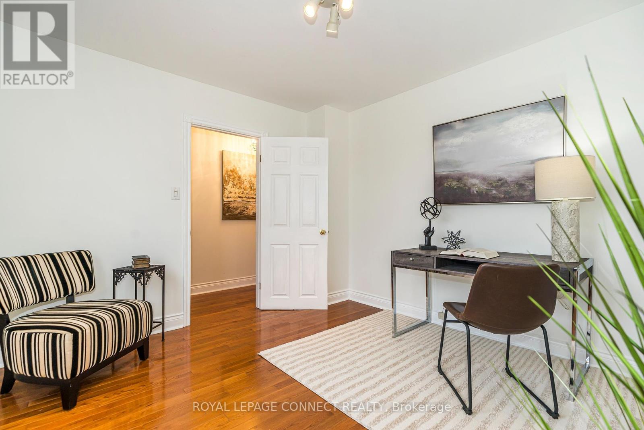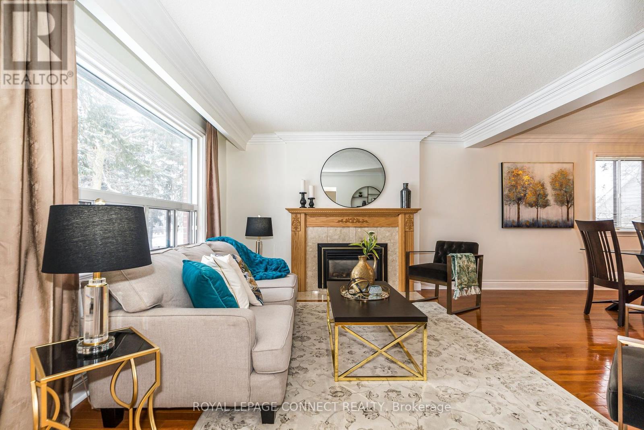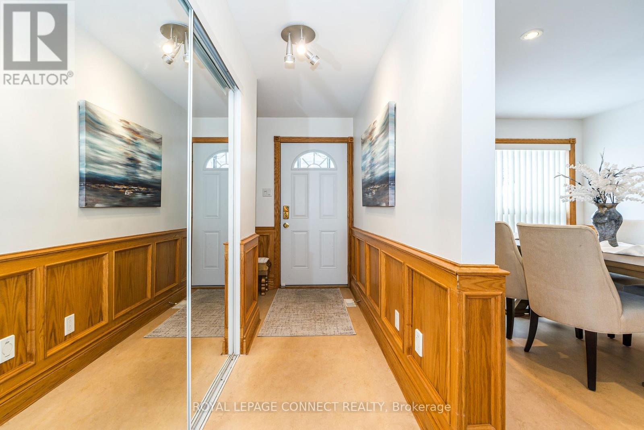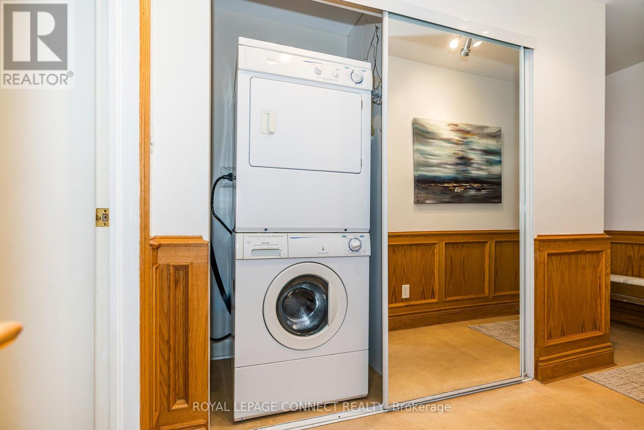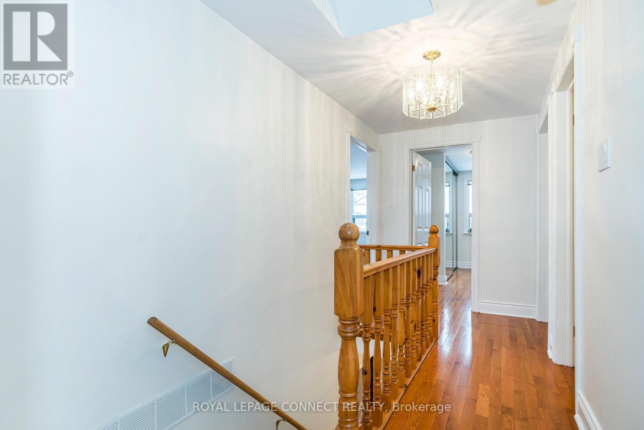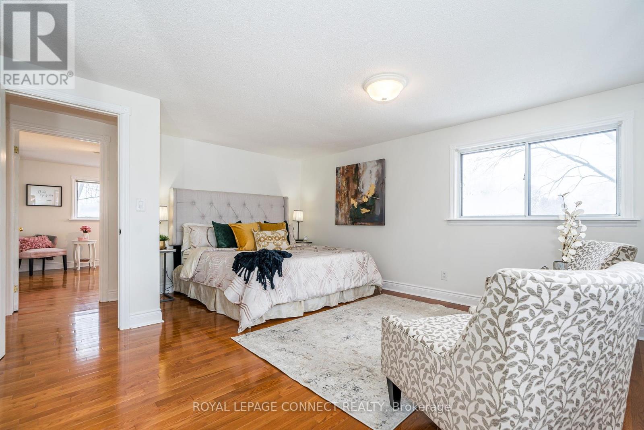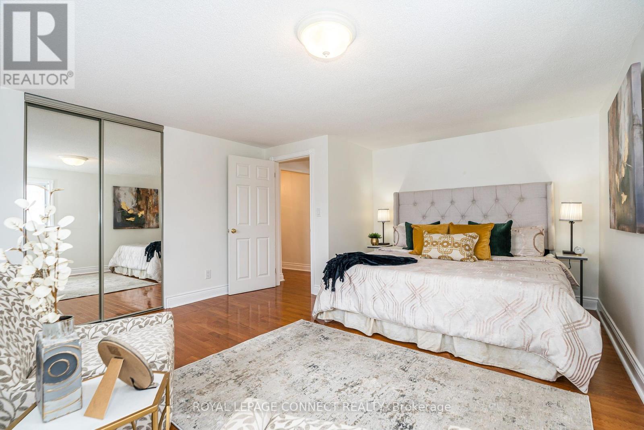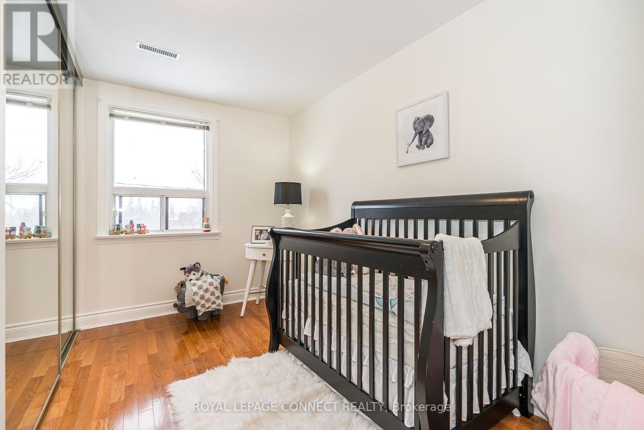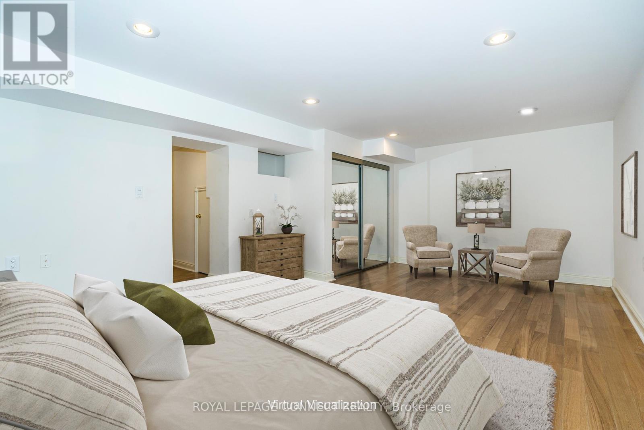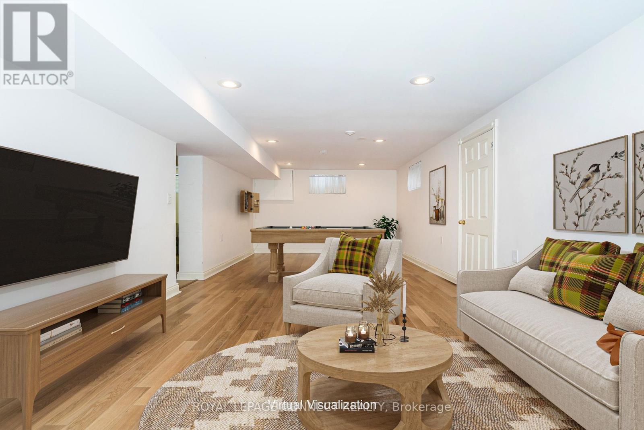6 Bedroom
3 Bathroom
Fireplace
Central Air Conditioning
Forced Air
$1,699,000
Exceptional Location and Lot Size! Investors, Builders, & Large Families! Prime location near Yonge & Finch steps from Finch Station & TTC, shops & top schools nearby. This 5-bed, 3-bath home offers 2,386 sq ft above grade & 3,500+ sq ft of living space. The main floor features a large kitchen, family/TV room, dining/living room, a main floor office (used as a bedroom - no closet), plus a 3-piece bathroom & laundry. The Full basement has two large rooms, a utility room with laundry hookups, a storage room, and an additional 2-piece bathroom. Private drive with parking for 4 cars & a detached single-car garage. Located on a private cul-de-sac with 5 homes and no neighbours in front or behind. Huge 50' x 180' lot with back gate access to Hendon Park. Here, you'll find two lit ball diamonds, four tennis courts, a splash pad, and a children's playground. It's the perfect setting for families looking for convenience, with recreational facilities and green space right at their doorstep.**** EXTRAS **** The washer/dryer are in the main floor hallway closet. Immediate closing is available. Don't miss this unique opportunity. Build your dream home, or make this one your own! (id:54838)
Property Details
|
MLS® Number
|
C8007358 |
|
Property Type
|
Single Family |
|
Community Name
|
Newtonbrook West |
|
Amenities Near By
|
Park, Public Transit, Schools |
|
Features
|
Cul-de-sac, Level Lot |
|
Parking Space Total
|
5 |
Building
|
Bathroom Total
|
3 |
|
Bedrooms Above Ground
|
5 |
|
Bedrooms Below Ground
|
1 |
|
Bedrooms Total
|
6 |
|
Basement Development
|
Finished |
|
Basement Type
|
Full (finished) |
|
Construction Style Attachment
|
Detached |
|
Cooling Type
|
Central Air Conditioning |
|
Exterior Finish
|
Aluminum Siding, Brick |
|
Fireplace Present
|
Yes |
|
Heating Fuel
|
Natural Gas |
|
Heating Type
|
Forced Air |
|
Stories Total
|
2 |
|
Type
|
House |
Parking
Land
|
Acreage
|
No |
|
Land Amenities
|
Park, Public Transit, Schools |
|
Size Irregular
|
50 X 180 Ft |
|
Size Total Text
|
50 X 180 Ft |
Rooms
| Level |
Type |
Length |
Width |
Dimensions |
|
Lower Level |
Bedroom |
5.84 m |
3.77 m |
5.84 m x 3.77 m |
|
Main Level |
Eating Area |
3.89 m |
2.91 m |
3.89 m x 2.91 m |
|
Main Level |
Kitchen |
4.16 m |
2.99 m |
4.16 m x 2.99 m |
|
Main Level |
Family Room |
3.65 m |
3.88 m |
3.65 m x 3.88 m |
|
Main Level |
Office |
3.51 m |
3.2 m |
3.51 m x 3.2 m |
|
Main Level |
Living Room |
4.15 m |
3.48 m |
4.15 m x 3.48 m |
|
Main Level |
Dining Room |
2.91 m |
3.65 m |
2.91 m x 3.65 m |
|
Upper Level |
Bedroom |
4.24 m |
5.03 m |
4.24 m x 5.03 m |
|
Upper Level |
Bedroom 2 |
4.24 m |
3.72 m |
4.24 m x 3.72 m |
|
Upper Level |
Bedroom 3 |
2.84 m |
4.58 m |
2.84 m x 4.58 m |
|
Upper Level |
Bedroom 4 |
2.7 m |
3.46 m |
2.7 m x 3.46 m |
|
Upper Level |
Bedroom 5 |
2.99 m |
4.55 m |
2.99 m x 4.55 m |
https://www.realtor.ca/real-estate/26426492/133-blake-ave-toronto-newtonbrook-west
