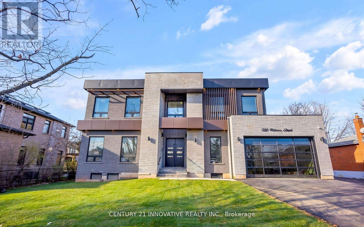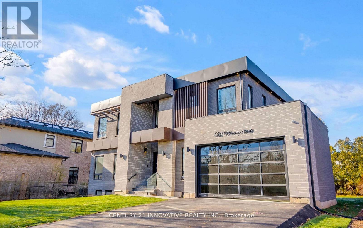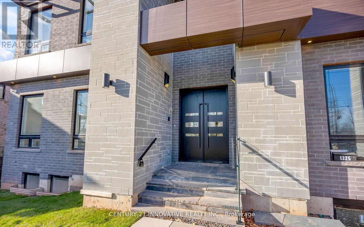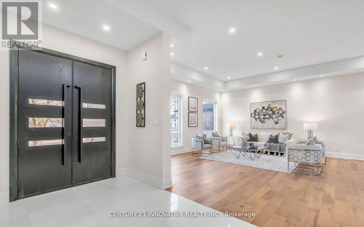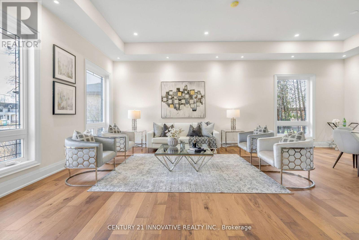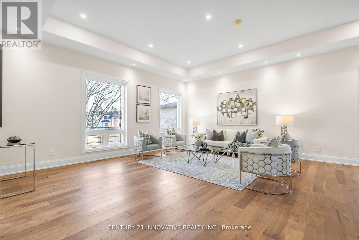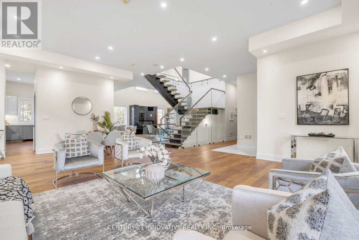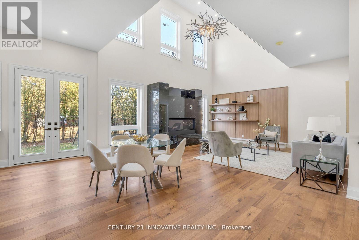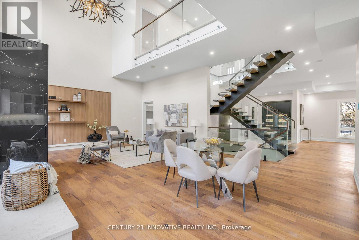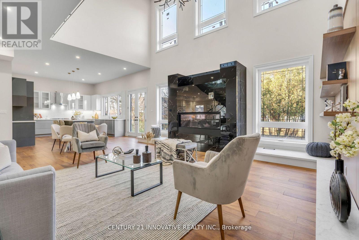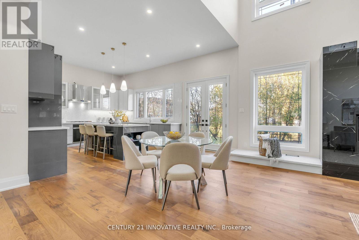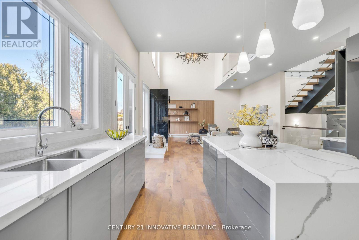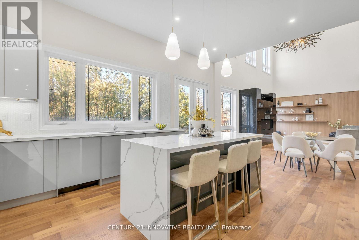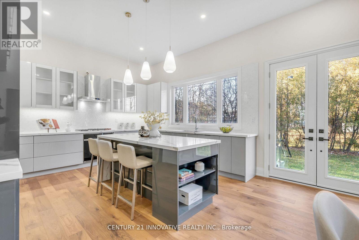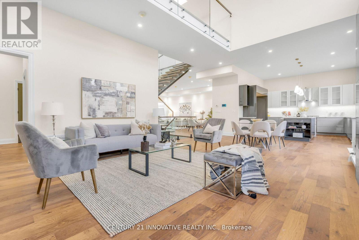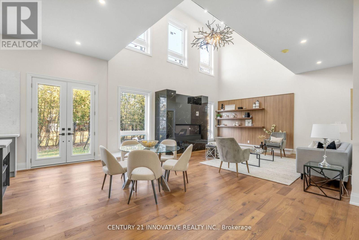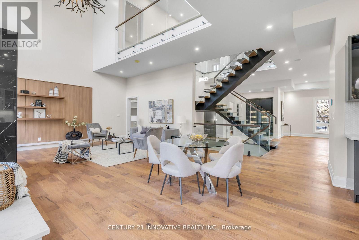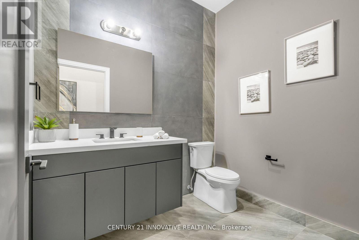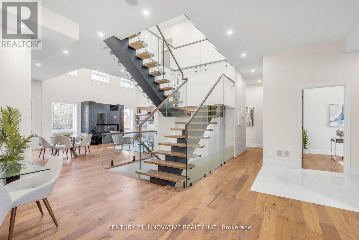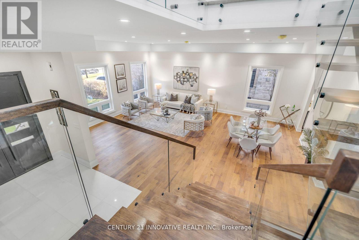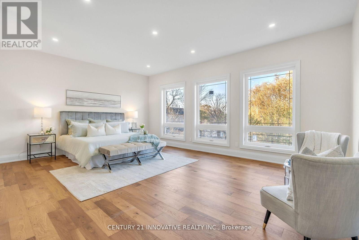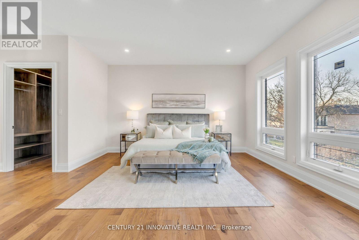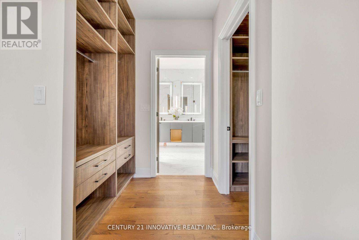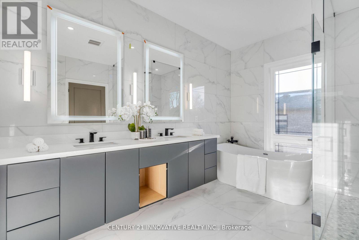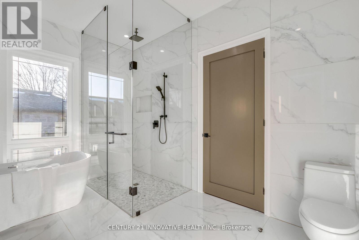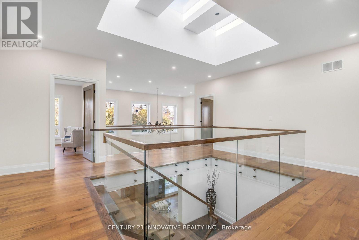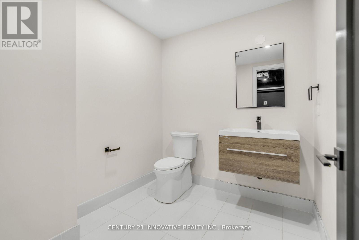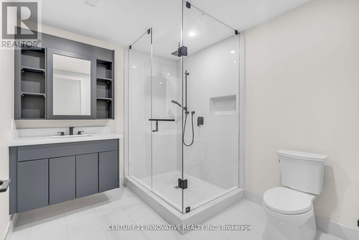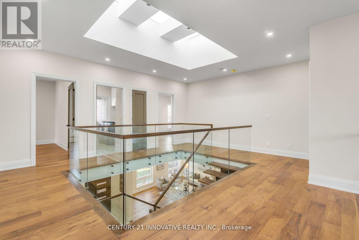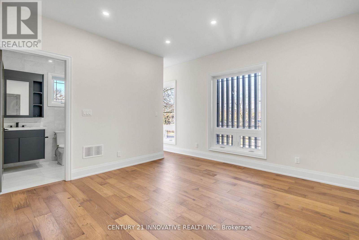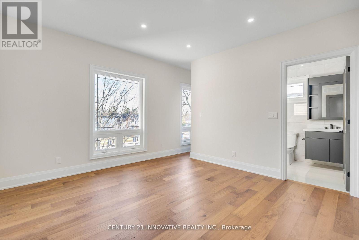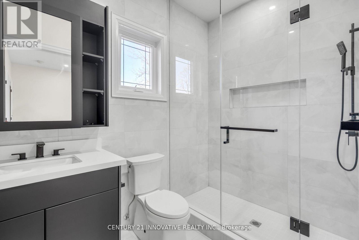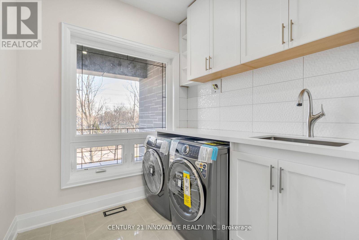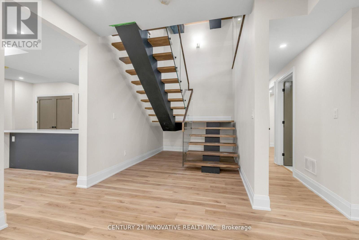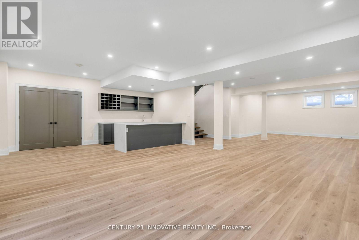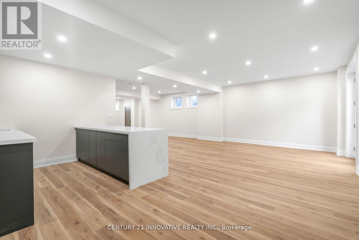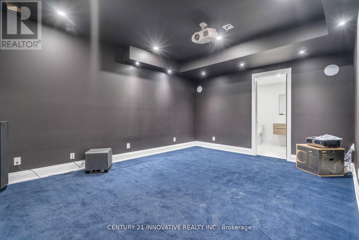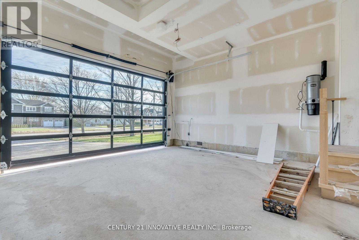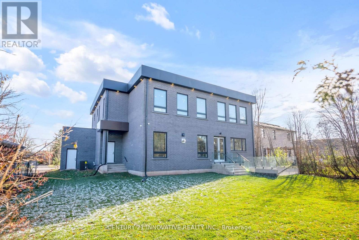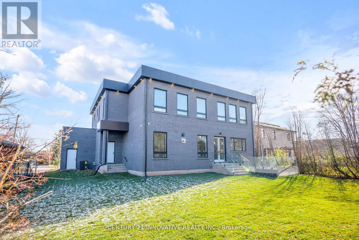5 Bedroom
7 Bathroom
Fireplace
Central Air Conditioning
Forced Air
$3,688,000
Stunning & Luxurious Residence That Offers A Comfortable & Serene Lifestyle! Located in the Coveted Pocket Of South Oakville! 4,400 sq ft Above Grade + Finished Walk-Up Basement! Featuring High-End Finished Throughout Such As A Grand Entrance Foyer, Family Room W/High Ceilings, Spacious Living & Dining Areas W/ Large Windows That Offers Breathtaking Views Of The Oversized Property! Modern Kitchen W/ State-Of-The-Art Appliances, Custom Lacquered Push-Touch Cabinets, And A Large Island For Food Preparation & Dining! Finished Basement With Home Screening Room & Nanny Ensuite! Pinnacle of Luxury Close to the Lake!**** EXTRAS **** Has To Be Seen! A New Testament Of Refined Living! Wolf Gas Range & B/I Oven, Sub-Zero B/I Fridge - Freezer Combo & Sub-Wolf Wine Cooler, Clothes Washer/Dryer, C/Vac, Gdo. (id:54838)
Property Details
|
MLS® Number
|
W7385514 |
|
Property Type
|
Single Family |
|
Community Name
|
Bronte East |
|
Amenities Near By
|
Park, Public Transit, Schools |
|
Community Features
|
Community Centre |
|
Features
|
Level Lot |
|
Parking Space Total
|
6 |
|
View Type
|
View |
Building
|
Bathroom Total
|
7 |
|
Bedrooms Above Ground
|
4 |
|
Bedrooms Below Ground
|
1 |
|
Bedrooms Total
|
5 |
|
Basement Development
|
Finished |
|
Basement Features
|
Walk Out |
|
Basement Type
|
N/a (finished) |
|
Construction Style Attachment
|
Detached |
|
Cooling Type
|
Central Air Conditioning |
|
Exterior Finish
|
Concrete, Stone |
|
Fireplace Present
|
Yes |
|
Heating Fuel
|
Natural Gas |
|
Heating Type
|
Forced Air |
|
Stories Total
|
2 |
|
Type
|
House |
Parking
Land
|
Acreage
|
No |
|
Land Amenities
|
Park, Public Transit, Schools |
|
Size Irregular
|
75 X 150 Ft |
|
Size Total Text
|
75 X 150 Ft |
Rooms
| Level |
Type |
Length |
Width |
Dimensions |
|
Second Level |
Primary Bedroom |
6.1 m |
4.57 m |
6.1 m x 4.57 m |
|
Second Level |
Bedroom 2 |
4.11 m |
4.11 m |
4.11 m x 4.11 m |
|
Second Level |
Bedroom 3 |
4.11 m |
4.11 m |
4.11 m x 4.11 m |
|
Second Level |
Bedroom 4 |
4.27 m |
3.96 m |
4.27 m x 3.96 m |
|
Second Level |
Bedroom 5 |
3.66 m |
3.48 m |
3.66 m x 3.48 m |
|
Basement |
Recreational, Games Room |
8.57 m |
6.35 m |
8.57 m x 6.35 m |
|
Main Level |
Living Room |
6.07 m |
8.1 m |
6.07 m x 8.1 m |
|
Main Level |
Dining Room |
4.11 m |
3.35 m |
4.11 m x 3.35 m |
|
Main Level |
Kitchen |
4.11 m |
3.2 m |
4.11 m x 3.2 m |
|
Main Level |
Family Room |
6.38 m |
7.34 m |
6.38 m x 7.34 m |
|
Main Level |
Eating Area |
2.11 m |
3.2 m |
2.11 m x 3.2 m |
|
Main Level |
Office |
3.35 m |
3.12 m |
3.35 m x 3.12 m |
Utilities
|
Sewer
|
Available |
|
Natural Gas
|
Available |
|
Electricity
|
Available |
|
Cable
|
Available |
https://www.realtor.ca/real-estate/26395520/1325-rebecca-st-oakville-bronte-east
