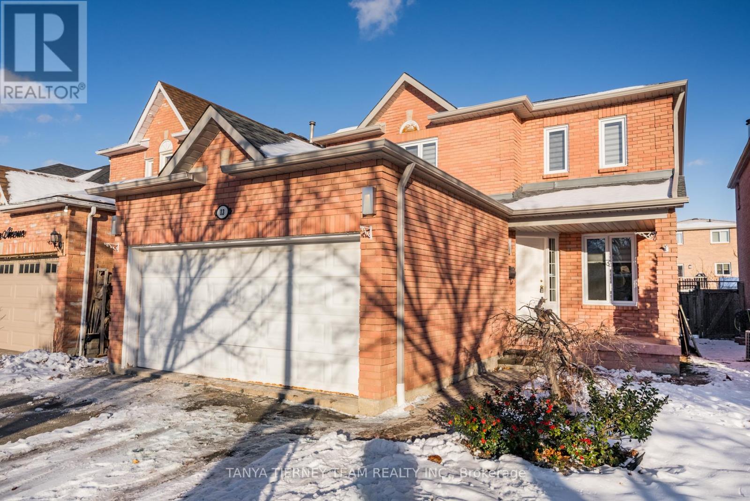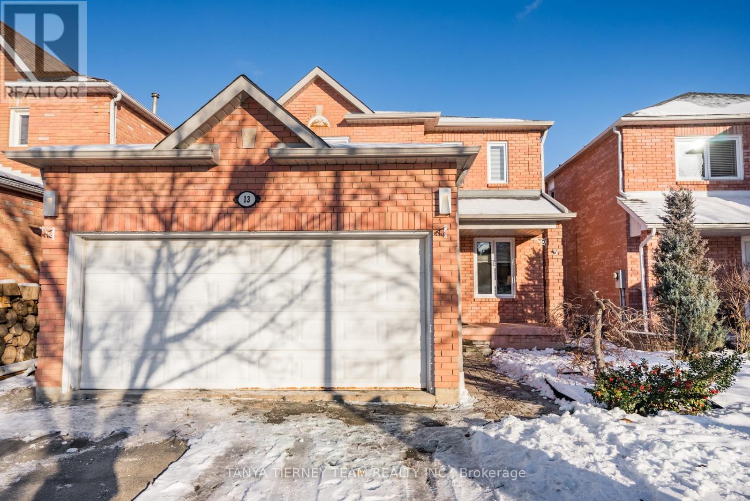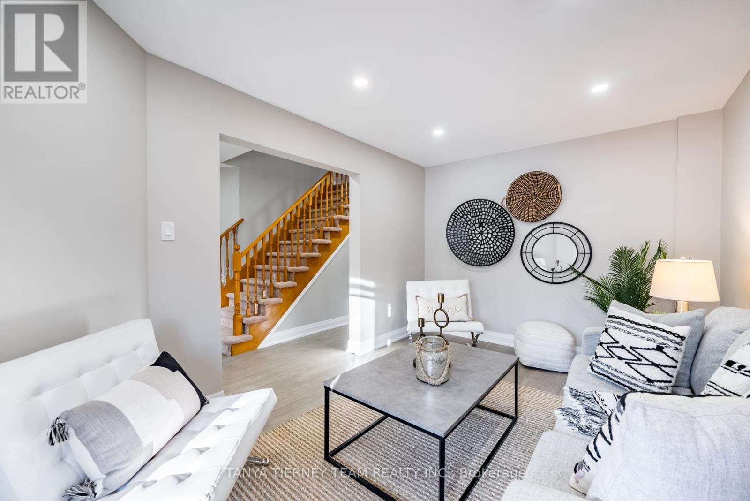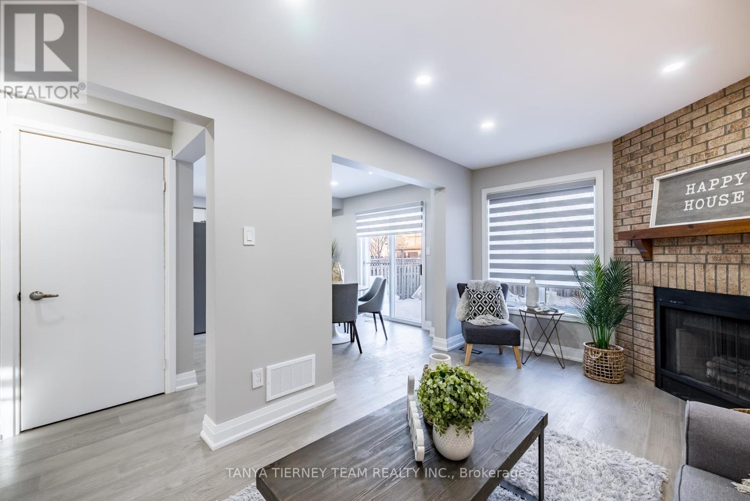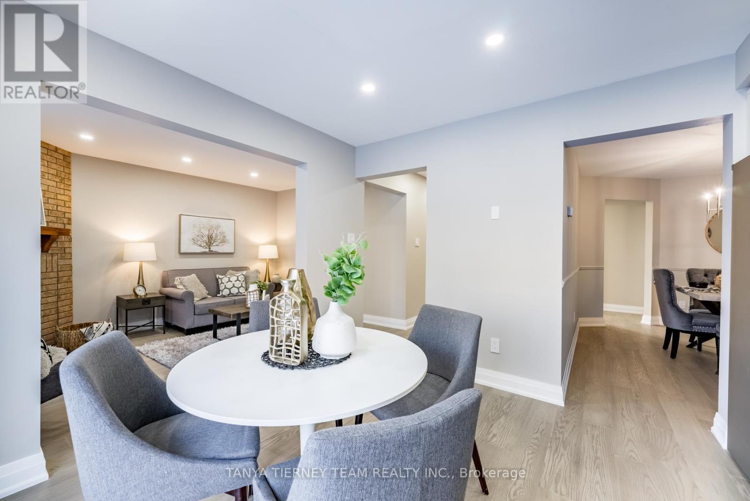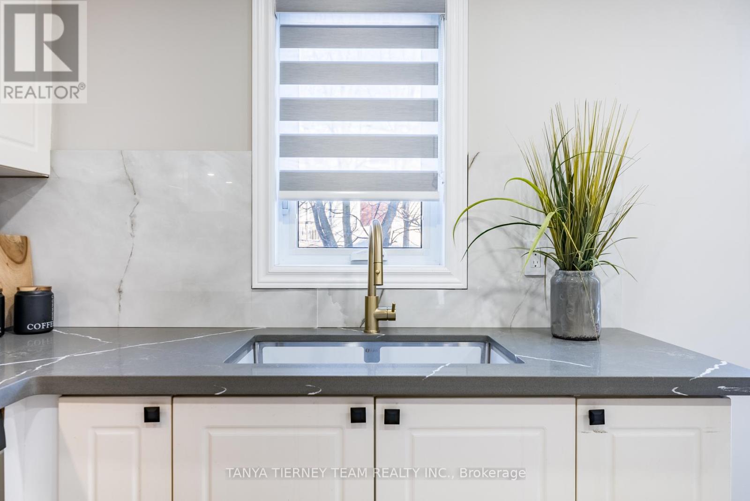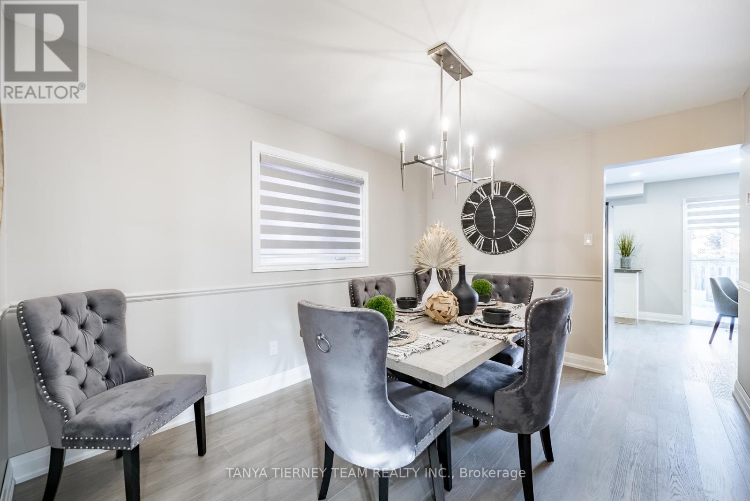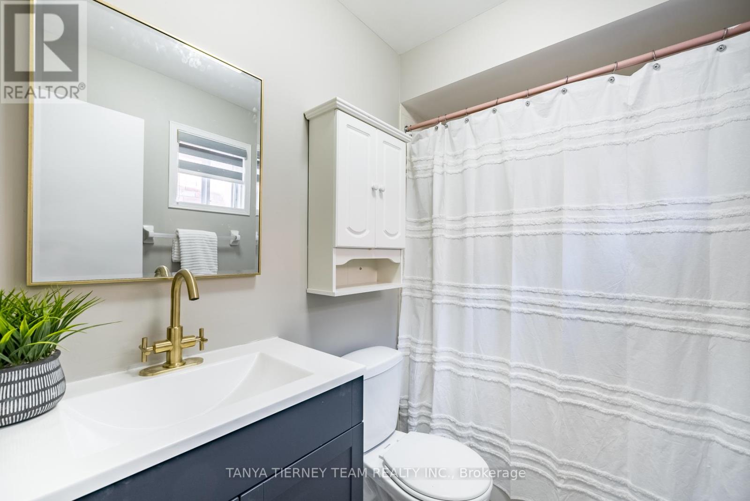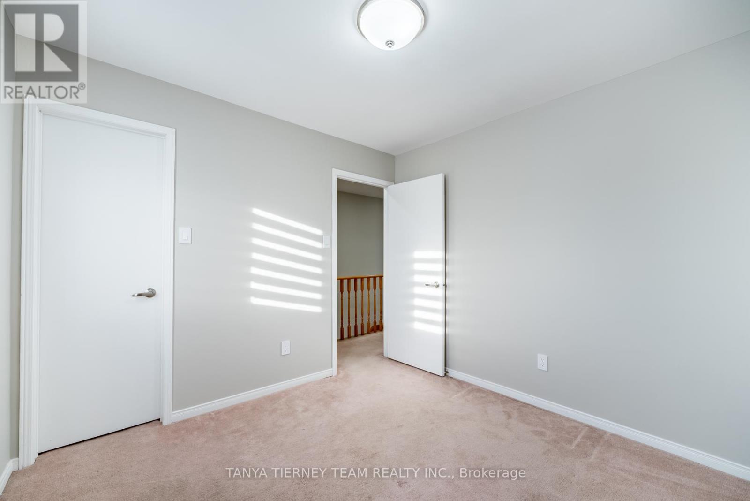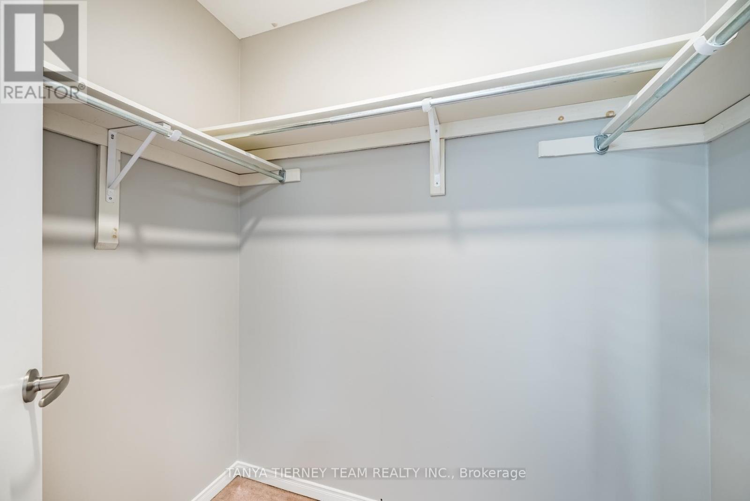13 Reese Ave Ajax, Ontario L1T 3V6
$1,089,000
Amazing location in this sought after & family friendly Ajax neighbourhood, for this all brick, 4 bed 3 bath home with tons of recent upgrades! Close to all the amenities of Ajax and walking distance to gorgeous Millers creek park & Mclean community centre with just a short drive to the 401 & nearby Pickering Golf Club. Inside you'll find a newly done main level renovation, with all new hardwood floors, smoothed ceilings w/pot lights, updated bath & kitchen with quartz countertops & new S/S appliances (stove coming soon). This functional layout allows for both a family room with brick fireplace & a living room at the front that would make for a perfect office space. The large kitchen has a walkout to the fully fenced yard & leads to a spacious formal dining room. Upstairs boasts 4 large bedrooms, including the primary with gigantic walk in closet & updated 4pc ensuite. A 2nd updated 4pc bath & large 2nd bed also with a walk in closet. Unfinished lower w/new walk up separate entrance!**** EXTRAS **** Shingles, eaves & downspouts, furnace, AC, & owned HWT all done in '22! Quartz counters, Fridge/stove/washer/dryer, permitted walk-up stairs & sump pump all in '23. Hardwood floors, trim, baseboards, ceilings & paint both levels all in '23! (id:54838)
Open House
This property has open houses!
2:00 pm
Ends at:4:00 pm
Property Details
| MLS® Number | E8008764 |
| Property Type | Single Family |
| Community Name | Central West |
| Amenities Near By | Park, Public Transit, Schools |
| Parking Space Total | 4 |
Building
| Bathroom Total | 3 |
| Bedrooms Above Ground | 4 |
| Bedrooms Total | 4 |
| Basement Features | Separate Entrance, Walk-up |
| Basement Type | N/a |
| Construction Style Attachment | Detached |
| Cooling Type | Central Air Conditioning |
| Exterior Finish | Brick |
| Fireplace Present | Yes |
| Heating Fuel | Natural Gas |
| Heating Type | Forced Air |
| Stories Total | 2 |
| Type | House |
Parking
| Attached Garage |
Land
| Acreage | No |
| Land Amenities | Park, Public Transit, Schools |
| Size Irregular | 35.14 X 110.01 Ft |
| Size Total Text | 35.14 X 110.01 Ft |
Rooms
| Level | Type | Length | Width | Dimensions |
|---|---|---|---|---|
| Main Level | Living Room | 4.51 m | 2.97 m | 4.51 m x 2.97 m |
| Main Level | Family Room | 4.52 m | 2.96 m | 4.52 m x 2.96 m |
| Main Level | Kitchen | 3.28 m | 2.81 m | 3.28 m x 2.81 m |
| Main Level | Eating Area | 3.29 m | 2.67 m | 3.29 m x 2.67 m |
| Main Level | Dining Room | 3.92 m | 2.95 m | 3.92 m x 2.95 m |
| Main Level | Laundry Room | 2.37 m | 1.8 m | 2.37 m x 1.8 m |
| Upper Level | Primary Bedroom | 5.08 m | 3.34 m | 5.08 m x 3.34 m |
| Upper Level | Bedroom 2 | 4.37 m | 3.01 m | 4.37 m x 3.01 m |
| Upper Level | Bedroom 3 | 3.02 m | 3.01 m | 3.02 m x 3.01 m |
| Upper Level | Bedroom 4 | 3.62 m | 3.06 m | 3.62 m x 3.06 m |
https://www.realtor.ca/real-estate/26428013/13-reese-ave-ajax-central-west
매물 문의
매물주소는 자동입력됩니다
