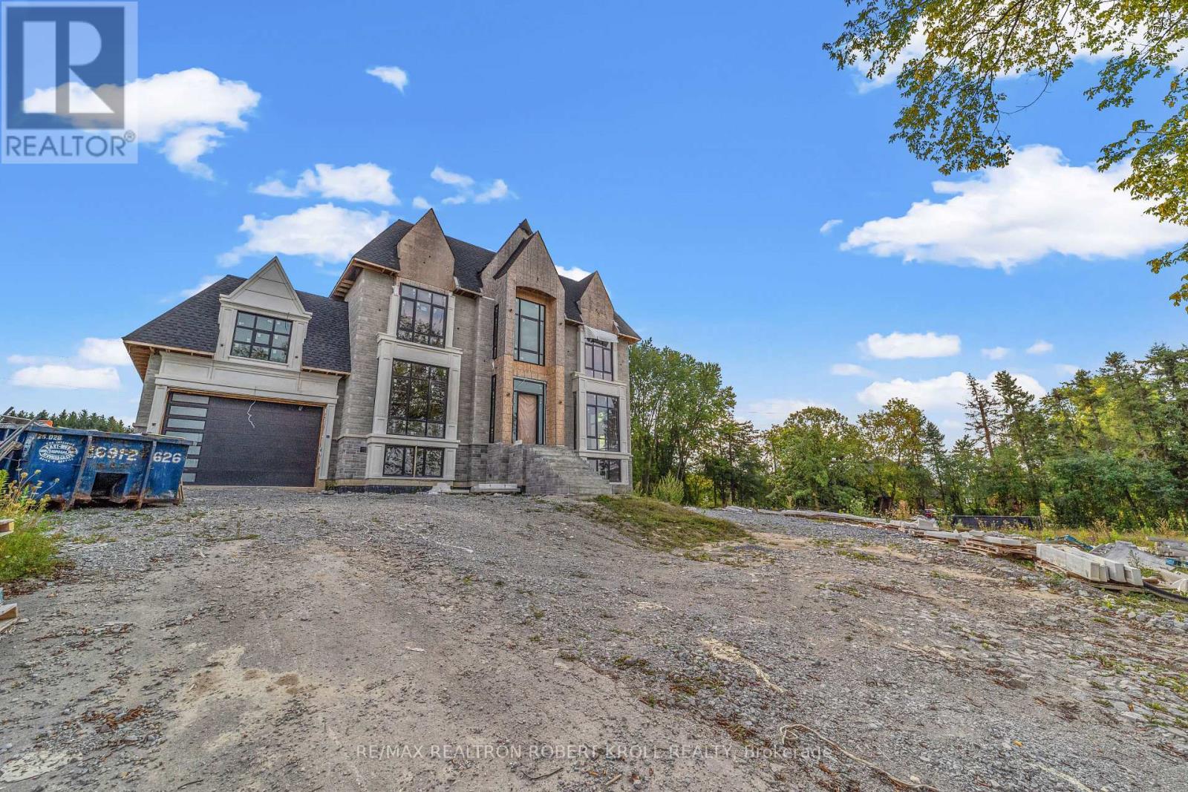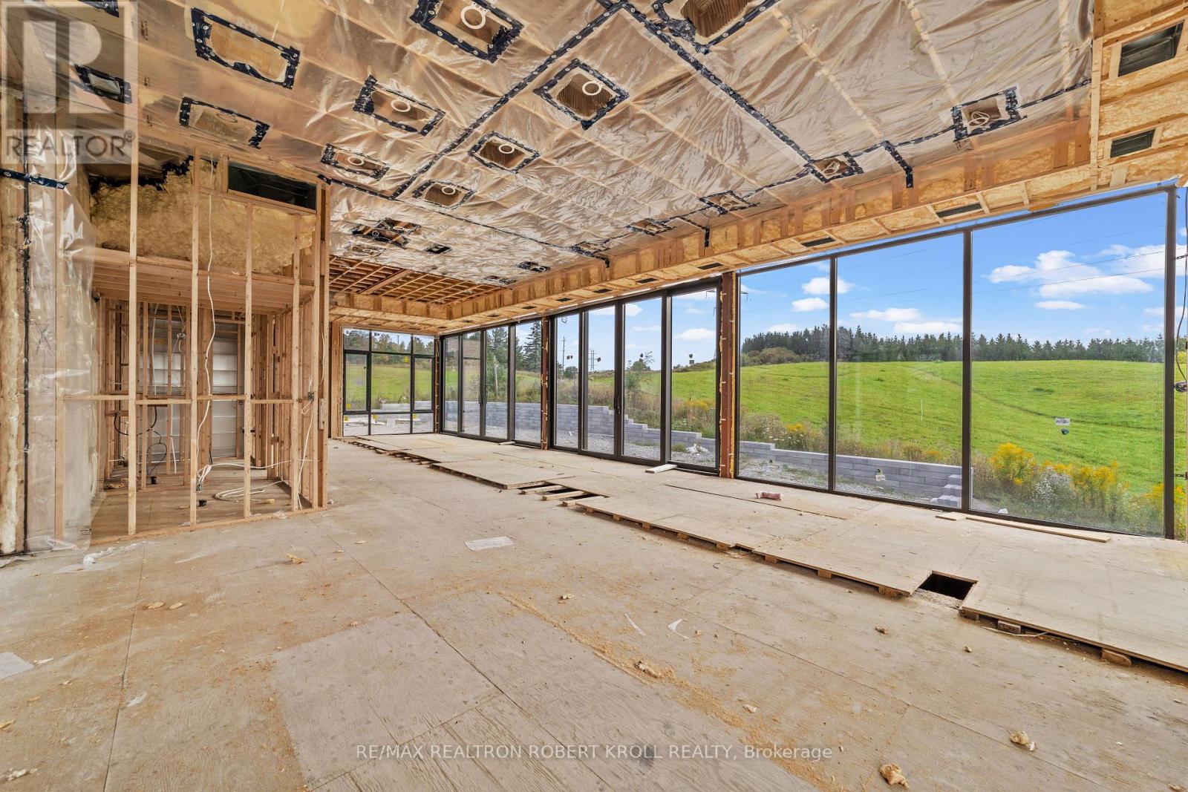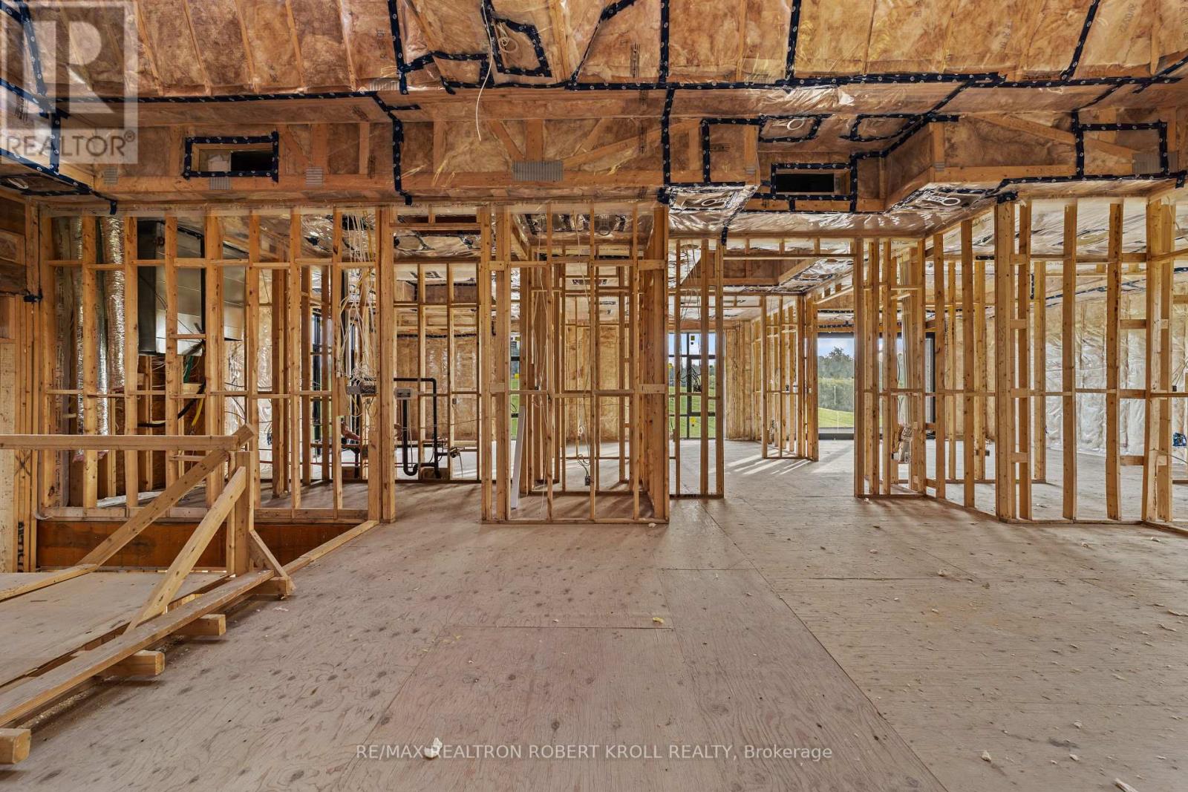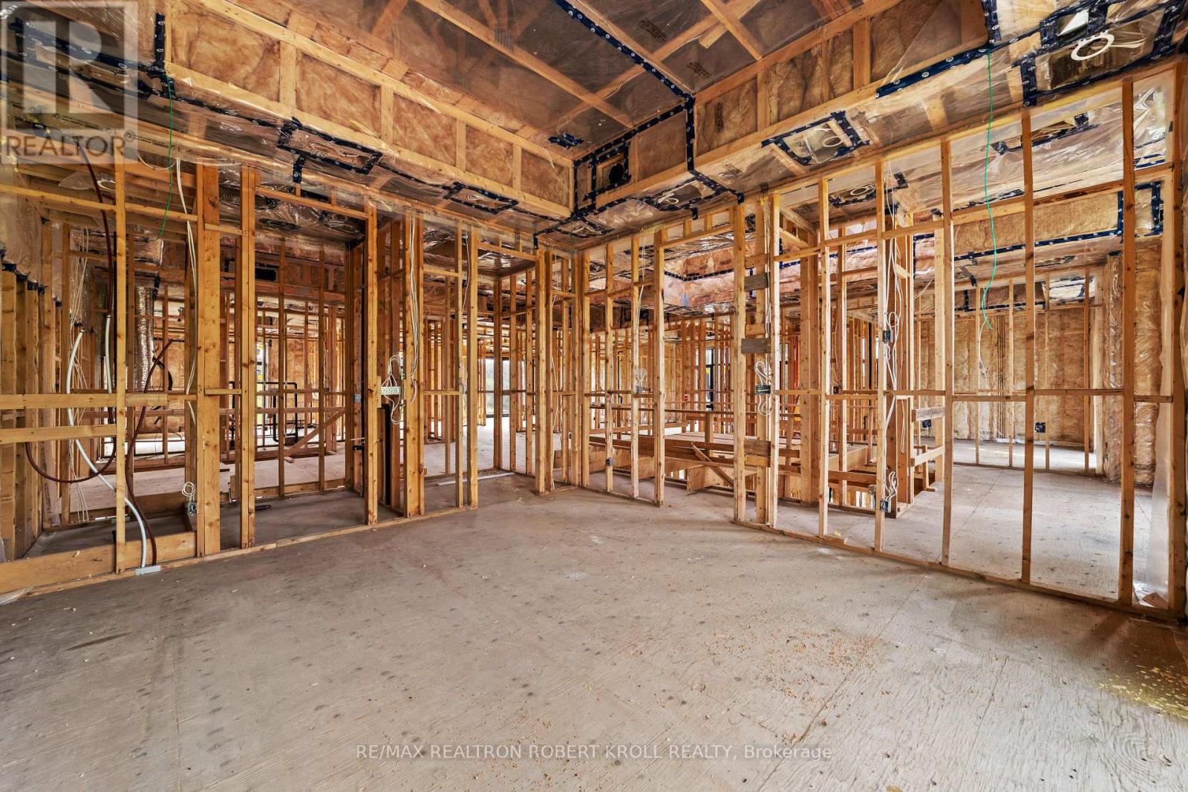7 Bedroom
8 Bathroom
Fireplace
Indoor Pool
Central Air Conditioning
Forced Air
$3,299,000
Breathtaking Masterpiece Of Contemorary/Traditional/Transitional Luxury Currently Under Construction In One Of The Most Sought-After Prestigious King City Neighbourhoods. This Marvel Promises To Redefine Opulent Living. Boasting Unmatched Grandeur & Meticulously Crafted Details, This Luxury Residence Has The Serenity Of The Countryside While Conveniently Close To Urban Amenities. On A Sprawling 1+-Acre Lot Stunning Architectural Vision W/Clean Lines, Custom Aluminium Thermopane Windows, Custom Doors, 3 Skylights Radiating Natural Lite & Indoor Pool. Exterior Features Combine Stone, & Glass, Creating A Captivating Facade. Upon Entering You Are Greeted By An Awe-Inspiring Foyer W/Soaring Ceilings. The Main Level Boasts An Open-Concept Design, Connecting Living Room, Dining Area, & Gourmet Chef's KitchenFamily/Entertaining Space + Indoor Pool. A Luxurious 2nd Fl Primary Bedrm Offers a Private Retreat Walk-In Closet & A Spa-Inspired EnSuite + 3 Additional Bedms W/Ensuite + 2nd Fl Office.**** EXTRAS **** Over 8000 Sq/ft Of Luxury + lower level W/Walk-Out, Multiple Ensuite Bedrooms, Interior Finishes Include Full-Framing, Roughed-In Plumbing, Electrical, Heated Flooring, Venting, Indoor Pool + Custom Windows + Doors, 2 Laundry 2nd+lower lvl (id:54838)
Property Details
|
MLS® Number
|
N6811710 |
|
Property Type
|
Single Family |
|
Community Name
|
Rural King |
|
Parking Space Total
|
5 |
|
Pool Type
|
Indoor Pool |
Building
|
Bathroom Total
|
8 |
|
Bedrooms Above Ground
|
4 |
|
Bedrooms Below Ground
|
3 |
|
Bedrooms Total
|
7 |
|
Basement Development
|
Unfinished |
|
Basement Type
|
Full (unfinished) |
|
Construction Style Attachment
|
Detached |
|
Cooling Type
|
Central Air Conditioning |
|
Exterior Finish
|
Stone |
|
Fireplace Present
|
Yes |
|
Heating Fuel
|
Natural Gas |
|
Heating Type
|
Forced Air |
|
Stories Total
|
2 |
|
Type
|
House |
Parking
Land
|
Acreage
|
No |
|
Sewer
|
Septic System |
|
Size Irregular
|
239.48 X 221.8 Ft ; 205.94ft X 239.41ft X 221.80ft X 232.76 |
|
Size Total Text
|
239.48 X 221.8 Ft ; 205.94ft X 239.41ft X 221.80ft X 232.76 |
Rooms
| Level |
Type |
Length |
Width |
Dimensions |
|
Second Level |
Primary Bedroom |
5.38 m |
5.84 m |
5.38 m x 5.84 m |
|
Second Level |
Bedroom 2 |
4.11 m |
4.6 m |
4.11 m x 4.6 m |
|
Second Level |
Bedroom 3 |
4.67 m |
3.71 m |
4.67 m x 3.71 m |
|
Second Level |
Office |
5.67 m |
2.64 m |
5.67 m x 2.64 m |
|
Ground Level |
Living Room |
5.77 m |
7.17 m |
5.77 m x 7.17 m |
|
Ground Level |
Dining Room |
5.77 m |
7.17 m |
5.77 m x 7.17 m |
|
Ground Level |
Kitchen |
5.26 m |
5.71 m |
5.26 m x 5.71 m |
|
Ground Level |
Great Room |
7.24 m |
7.19 m |
7.24 m x 7.19 m |
|
Ground Level |
Library |
5.03 m |
5.33 m |
5.03 m x 5.33 m |
Utilities
https://www.realtor.ca/real-estate/26046919/12975-mill-rd-king-rural-king







































