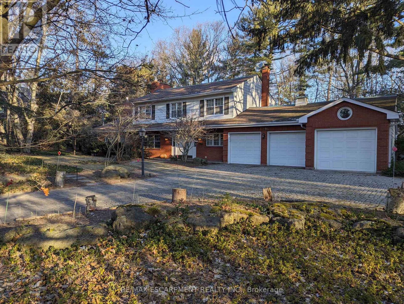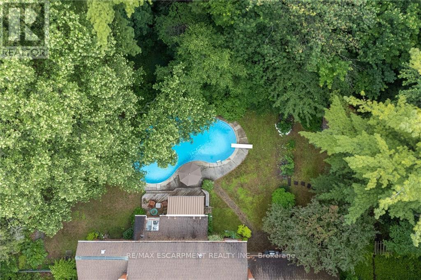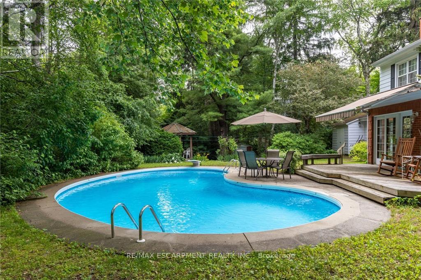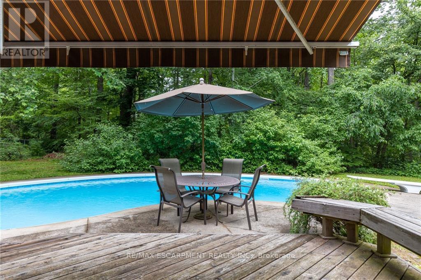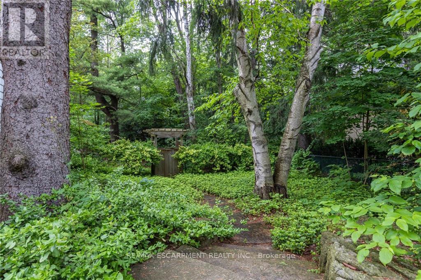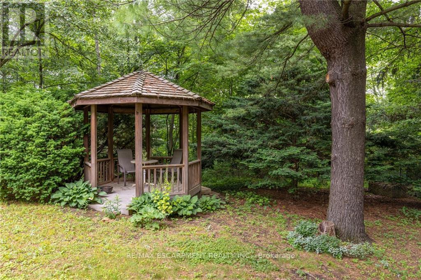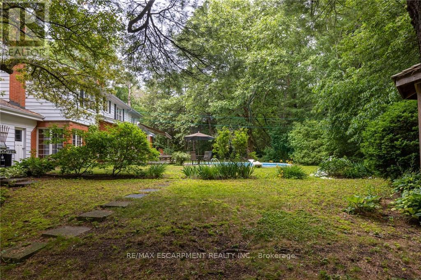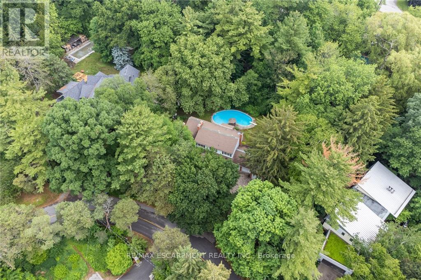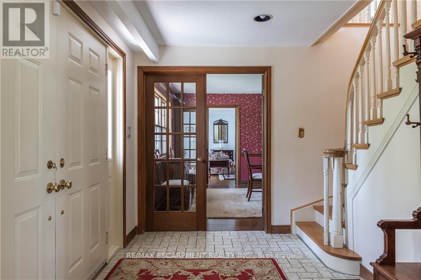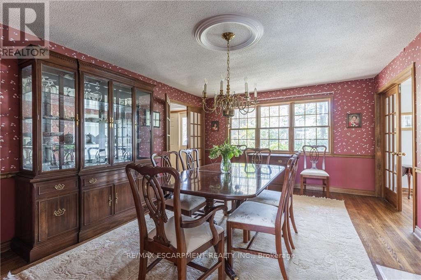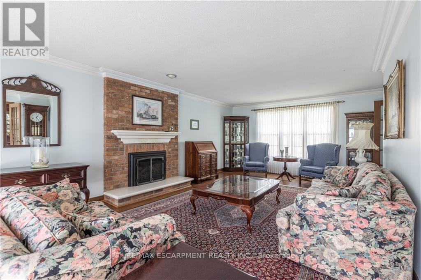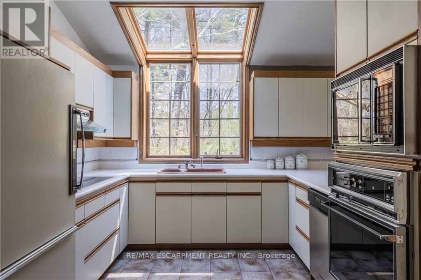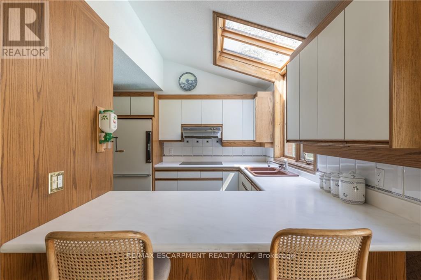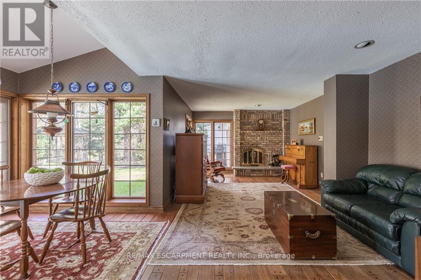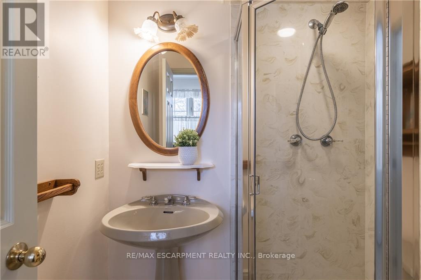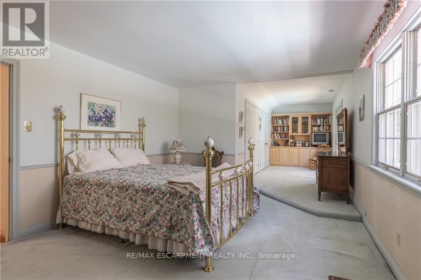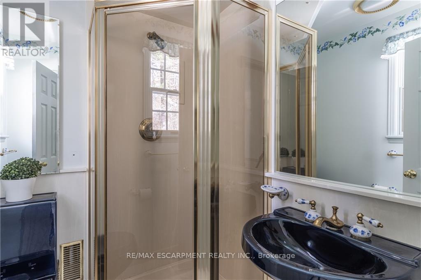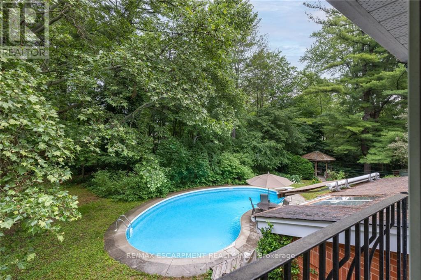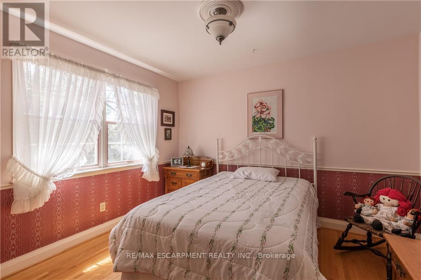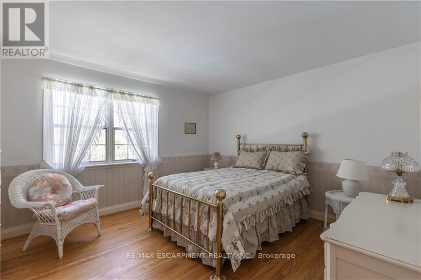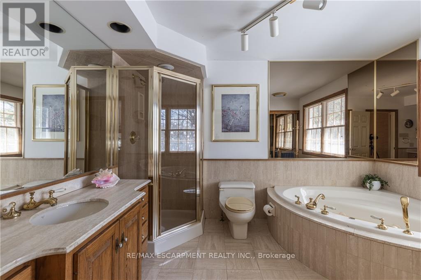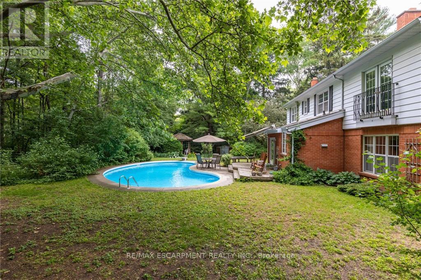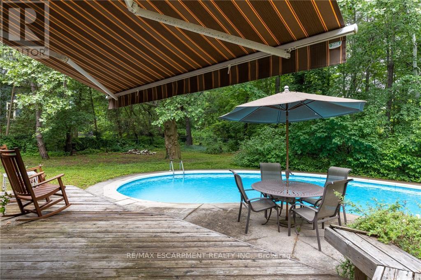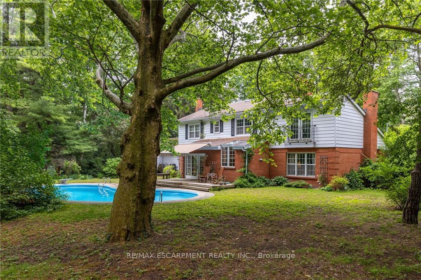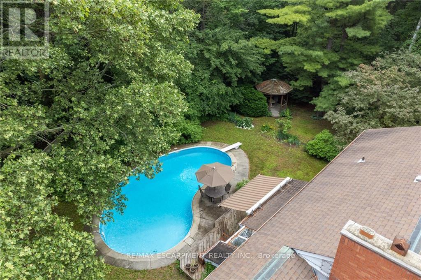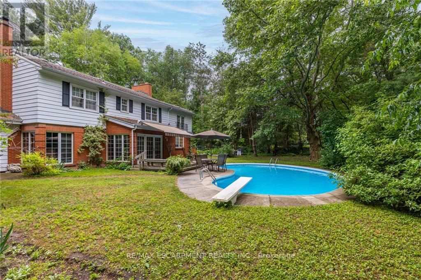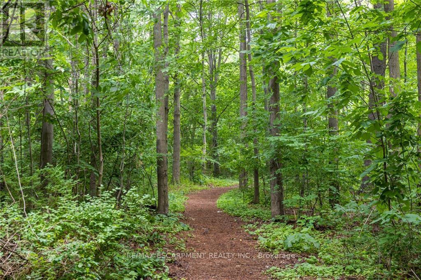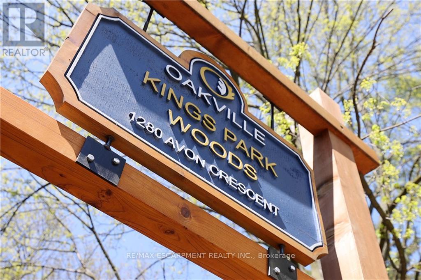3 Bedroom
3 Bathroom
Fireplace
Inground Pool
Central Air Conditioning
Forced Air
$3,999,999
Spectacular 0.566 ACRE property surrounded by towering trees,sprawling gardens & backing onto Kings Park Woods.Nearly 25,000 sq.ft. of serenity and privacy abound in this Muskoka-like setting located on one of SE Oakville's signature streets.This meticulously maintained home has been lovingly cared for by the same owners for over 40 years!Large principal rooms,extended kitchen/breakfast area addition & open concept family room.Abundance of windows make this a bright home.Multiple f/ps & hardwood floors throughout the main level.Laundry room provides access to 3 car garage.Upstairs,principal bedroom has 3 double closets,3pc ensuite & steps up to a flex space.2 addt'l bedrms and 4pc bathroom w/ jacuzzi tub complete this level.True backyard oasis w/ mature trees,gardens,full irrig system, and the perfectly situated pool for sunlight.Walk to the best public & private schools.This incredible property allows for a generous footprint to build new or renovate/expand the existing charming home. (id:54838)
Property Details
|
MLS® Number
|
W7397876 |
|
Property Type
|
Single Family |
|
Community Name
|
Eastlake |
|
Amenities Near By
|
Park, Public Transit |
|
Features
|
Wooded Area, Ravine, Conservation/green Belt |
|
Parking Space Total
|
11 |
|
Pool Type
|
Inground Pool |
Building
|
Bathroom Total
|
3 |
|
Bedrooms Above Ground
|
3 |
|
Bedrooms Total
|
3 |
|
Basement Development
|
Unfinished |
|
Basement Type
|
Full (unfinished) |
|
Construction Style Attachment
|
Detached |
|
Cooling Type
|
Central Air Conditioning |
|
Exterior Finish
|
Aluminum Siding, Brick |
|
Fireplace Present
|
Yes |
|
Heating Fuel
|
Natural Gas |
|
Heating Type
|
Forced Air |
|
Stories Total
|
2 |
|
Type
|
House |
Parking
Land
|
Acreage
|
No |
|
Land Amenities
|
Park, Public Transit |
|
Size Irregular
|
135.55 X 158.65 Ft |
|
Size Total Text
|
135.55 X 158.65 Ft|1/2 - 1.99 Acres |
Rooms
| Level |
Type |
Length |
Width |
Dimensions |
|
Lower Level |
Recreational, Games Room |
7.24 m |
4.42 m |
7.24 m x 4.42 m |
|
Main Level |
Foyer |
3.76 m |
2.26 m |
3.76 m x 2.26 m |
|
Main Level |
Dining Room |
4.9 m |
3.96 m |
4.9 m x 3.96 m |
|
Main Level |
Living Room |
7.54 m |
4.85 m |
7.54 m x 4.85 m |
|
Main Level |
Eating Area |
3.07 m |
2.51 m |
3.07 m x 2.51 m |
|
Main Level |
Family Room |
6.99 m |
3.53 m |
6.99 m x 3.53 m |
|
Main Level |
Laundry Room |
2.44 m |
1.55 m |
2.44 m x 1.55 m |
|
Main Level |
Kitchen |
4.45 m |
3.43 m |
4.45 m x 3.43 m |
|
Upper Level |
Study |
2.44 m |
1.96 m |
2.44 m x 1.96 m |
|
Upper Level |
Primary Bedroom |
4.8 m |
3.71 m |
4.8 m x 3.71 m |
|
Upper Level |
Bedroom |
3.96 m |
3.71 m |
3.96 m x 3.71 m |
|
Upper Level |
Bedroom |
3.61 m |
3.51 m |
3.61 m x 3.51 m |
https://www.realtor.ca/real-estate/26412866/1296-cumnock-cres-oakville-eastlake
