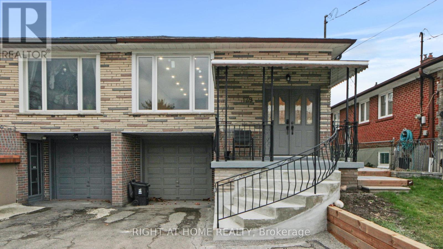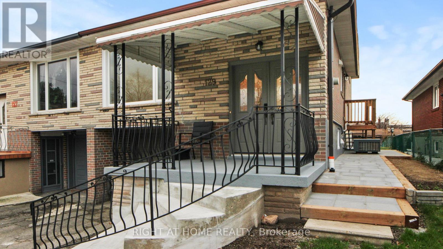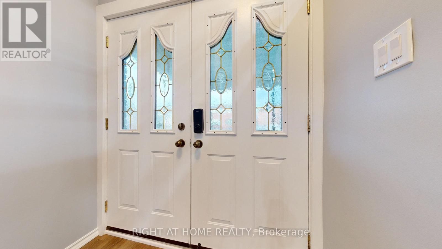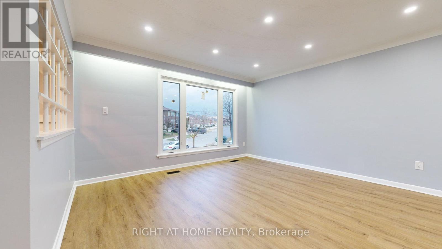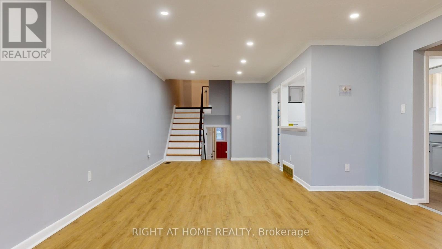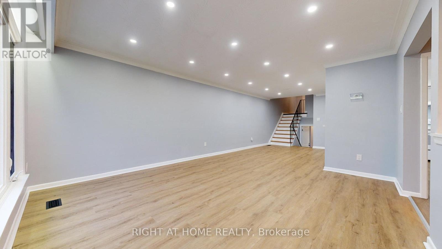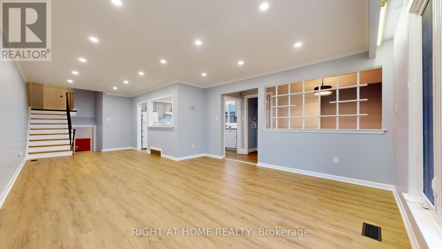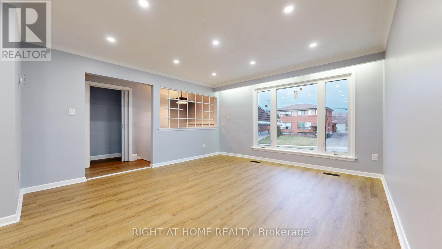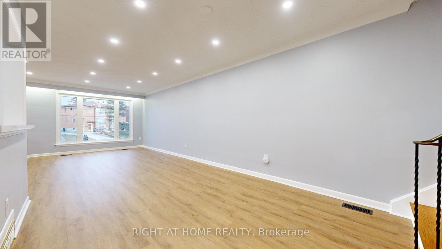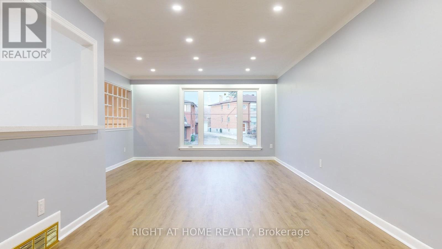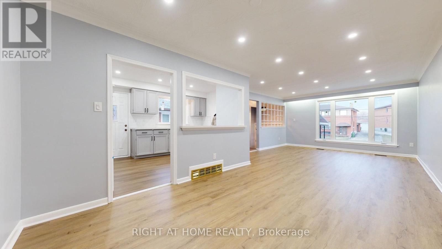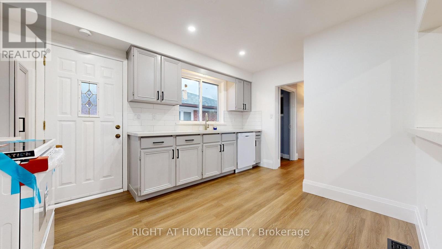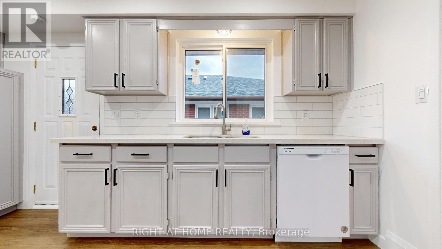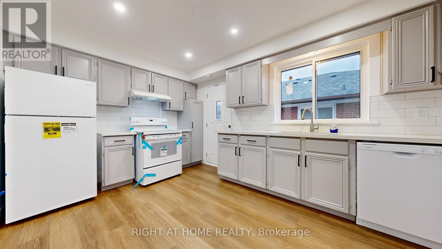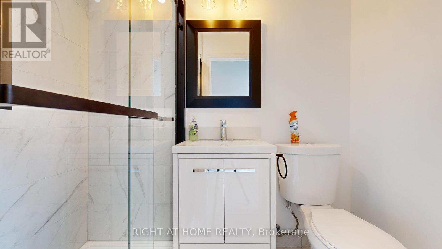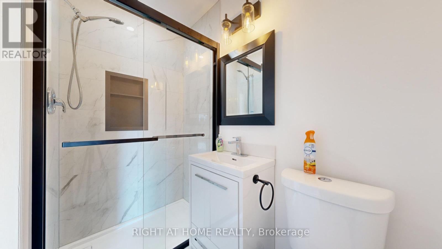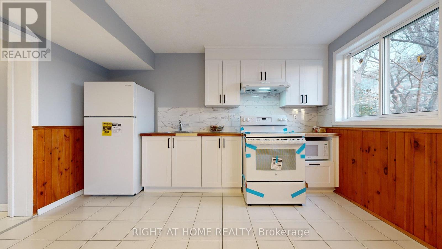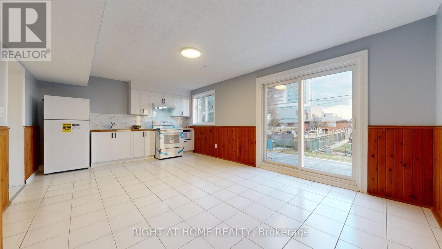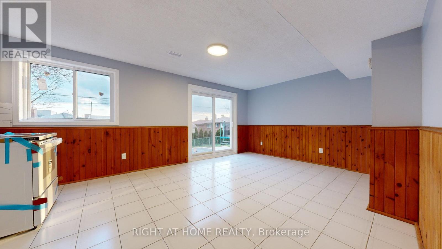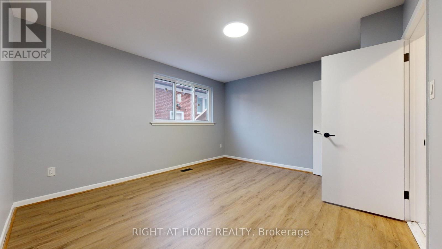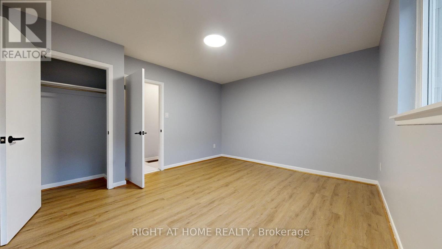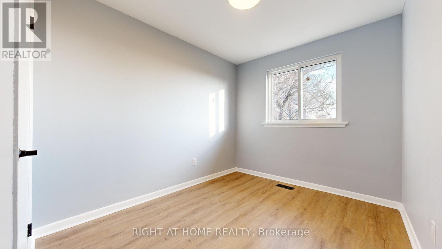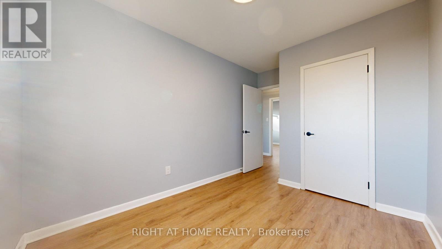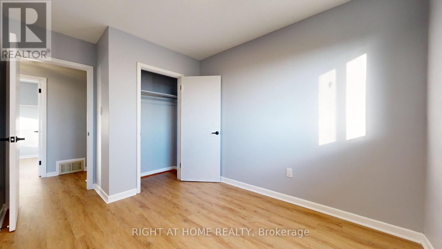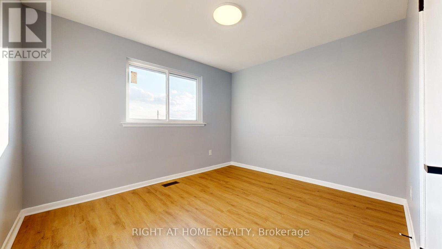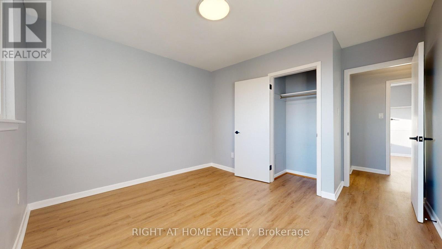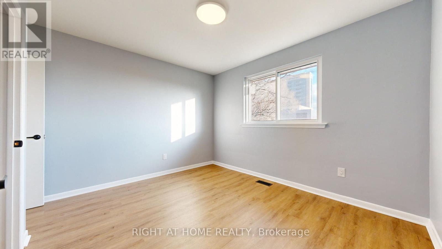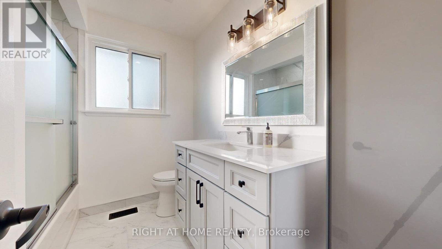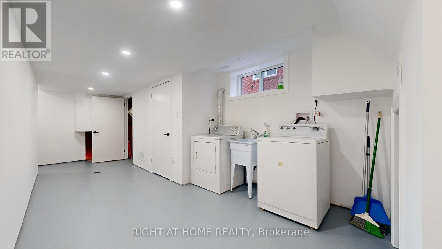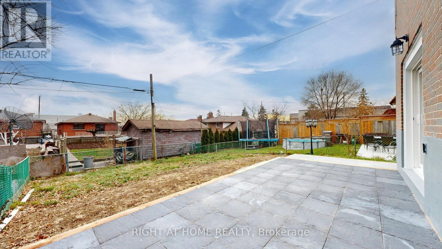4 Bedroom
2 Bathroom
Central Air Conditioning
Forced Air
$1,279,000
This Beautiful semi-detached home is nestled on a premium 30' x 129' lot! This spacious home has been recently renovated throughout including all new windows. The home features a formal combined living and dining room with lots of natural light and 3+1 large bedrooms, new vanities and toilets in all bathrooms and new tub in upstairs bathroom. Separate entrance from the basement leads to a self contained inlaw suit with super large kitchen, large above grade bedroom, 3 pc bath and own laundry facilities. Private fully fenced backyard. Steps To Schools, Hospital, parks and shopping.**** EXTRAS **** Seller To Re-asphalt Driveway in April/24. (id:54838)
Property Details
|
MLS® Number
|
W8007614 |
|
Property Type
|
Single Family |
|
Community Name
|
Downsview-Roding-CFB |
|
Amenities Near By
|
Hospital, Park, Place Of Worship, Public Transit |
|
Parking Space Total
|
4 |
Building
|
Bathroom Total
|
2 |
|
Bedrooms Above Ground
|
3 |
|
Bedrooms Below Ground
|
1 |
|
Bedrooms Total
|
4 |
|
Basement Development
|
Finished |
|
Basement Type
|
N/a (finished) |
|
Construction Style Attachment
|
Semi-detached |
|
Construction Style Split Level
|
Backsplit |
|
Cooling Type
|
Central Air Conditioning |
|
Exterior Finish
|
Brick |
|
Heating Fuel
|
Natural Gas |
|
Heating Type
|
Forced Air |
|
Type
|
House |
Parking
Land
|
Acreage
|
No |
|
Land Amenities
|
Hospital, Park, Place Of Worship, Public Transit |
|
Size Irregular
|
30.33 X 127.41 Ft |
|
Size Total Text
|
30.33 X 127.41 Ft |
Rooms
| Level |
Type |
Length |
Width |
Dimensions |
|
Basement |
Laundry Room |
7.52 m |
2.84 m |
7.52 m x 2.84 m |
|
Main Level |
Kitchen |
4.45 m |
3 m |
4.45 m x 3 m |
|
Main Level |
Dining Room |
3.91 m |
3.13 m |
3.91 m x 3.13 m |
|
Main Level |
Living Room |
4.41 m |
4.23 m |
4.41 m x 4.23 m |
|
Upper Level |
Primary Bedroom |
4.14 m |
3.11 m |
4.14 m x 3.11 m |
|
Upper Level |
Bedroom 2 |
3.6 m |
3.6 m |
3.6 m x 3.6 m |
|
Upper Level |
Bedroom 3 |
3.81 m |
2.6 m |
3.81 m x 2.6 m |
|
Ground Level |
Bedroom 4 |
4.21 m |
4.21 m |
4.21 m x 4.21 m |
|
Ground Level |
Kitchen |
5.99 m |
3.96 m |
5.99 m x 3.96 m |
https://www.realtor.ca/real-estate/26426670/129-victory-dr-toronto-downsview-roding-cfb
