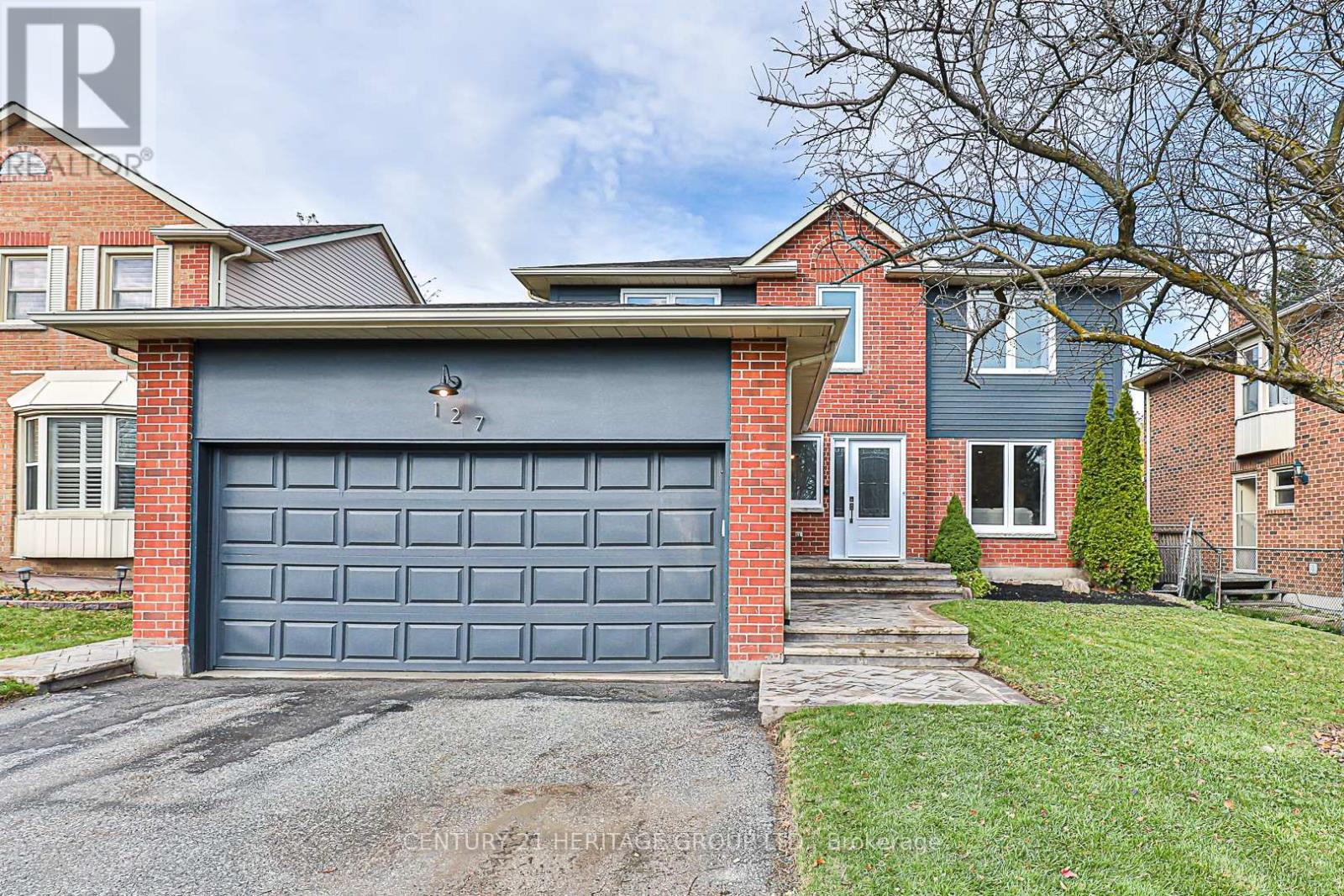127 Crossland Gate Newmarket, Ontario L3X 1A5
$1,529,000
This 4 bedroom family home has been extensively renovated. A pattern concrete walkway leads to the front door. Great open concept layout. The formal Living & Dining Rms are perfect for entertaining. The Family Rm features a fireplace & a walk out to the back deck. The spacious kitchen boasts quartz countertops, custom backsplash, stainless steel appliances, & plenty of cabinets & counter space including an island with a breakfast bar. Primary bedroom has a walk in closet & a luxurious ensuite with a free standing tub & a glass shower. There is another spacious bedroom with a roomy closet & a walk out to the upper deck overlooking the backyard, as well as two additional bedrooms -Plenty of room for a growing family. The finished basement has a fifth bedroom, a 3pc bathroom with a glass shower, an open concept area that could be used as an office or playroom and a generous rec room. The private backyard has a 2 tiered deck & backs onto greenspace with a pond and walking trails.**** EXTRAS **** Updates: 2023-Kitchen, Bathrooms, Most Doors & Windows, Trim, Vinyl Plank Flooring, Stairs-Treads, Risers & Spindles, Finished Basement. Kitchen Appliances. Pot Lighting. Light Fixtures. Freshly Painted. 2022-Shingles. 2009-Furnace (id:54838)
Open House
This property has open houses!
2:00 pm
Ends at:4:00 pm
2:00 pm
Ends at:4:00 pm
Property Details
| MLS® Number | N7389774 |
| Property Type | Single Family |
| Community Name | Glenway Estates |
| Amenities Near By | Park, Public Transit, Schools |
| Community Features | Community Centre |
| Parking Space Total | 6 |
Building
| Bathroom Total | 4 |
| Bedrooms Above Ground | 4 |
| Bedrooms Below Ground | 1 |
| Bedrooms Total | 5 |
| Basement Development | Finished |
| Basement Type | N/a (finished) |
| Construction Style Attachment | Detached |
| Cooling Type | Central Air Conditioning |
| Exterior Finish | Aluminum Siding, Brick |
| Fireplace Present | Yes |
| Heating Fuel | Natural Gas |
| Heating Type | Forced Air |
| Stories Total | 2 |
| Type | House |
Parking
| Attached Garage |
Land
| Acreage | No |
| Land Amenities | Park, Public Transit, Schools |
| Size Irregular | 49.21 X 147.74 Ft ; Irregular |
| Size Total Text | 49.21 X 147.74 Ft ; Irregular |
| Surface Water | Lake/pond |
Rooms
| Level | Type | Length | Width | Dimensions |
|---|---|---|---|---|
| Second Level | Primary Bedroom | 5.65 m | 3.52 m | 5.65 m x 3.52 m |
| Second Level | Bedroom 2 | 3.06 m | 2.68 m | 3.06 m x 2.68 m |
| Second Level | Bedroom 3 | 3.79 m | 3.18 m | 3.79 m x 3.18 m |
| Second Level | Bedroom 4 | 4.87 m | 3.16 m | 4.87 m x 3.16 m |
| Basement | Bedroom 5 | 3.78 m | 3.05 m | 3.78 m x 3.05 m |
| Basement | Recreational, Games Room | 5.48 m | 4.71 m | 5.48 m x 4.71 m |
| Basement | Office | 3.65 m | 2.97 m | 3.65 m x 2.97 m |
| Main Level | Kitchen | 5.94 m | 3.03 m | 5.94 m x 3.03 m |
| Main Level | Dining Room | 3.72 m | 3.12 m | 3.72 m x 3.12 m |
| Main Level | Living Room | 5.54 m | 3.31 m | 5.54 m x 3.31 m |
| Main Level | Family Room | 3.56 m | 3.4 m | 3.56 m x 3.4 m |
| Main Level | Laundry Room | 2.67 m | 2.27 m | 2.67 m x 2.27 m |
https://www.realtor.ca/real-estate/26402003/127-crossland-gate-newmarket-glenway-estates
매물 문의
매물주소는 자동입력됩니다



































