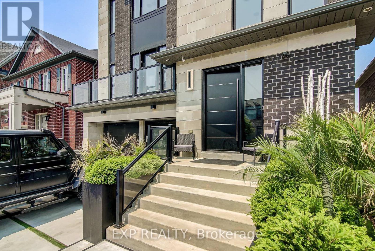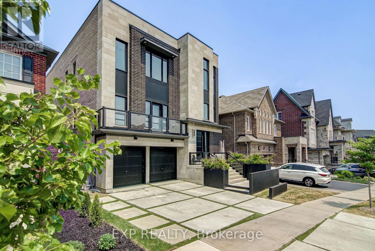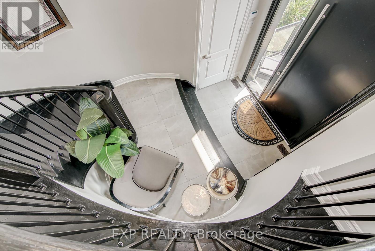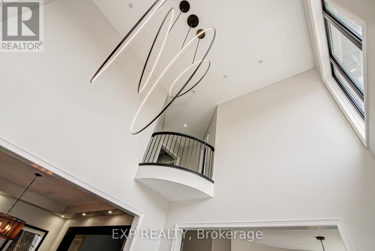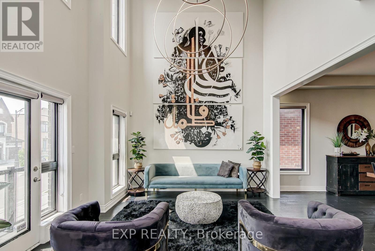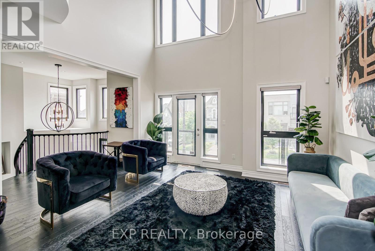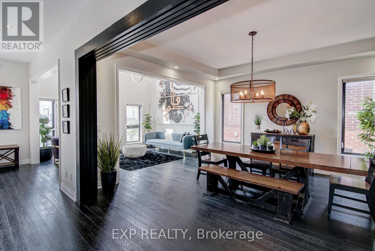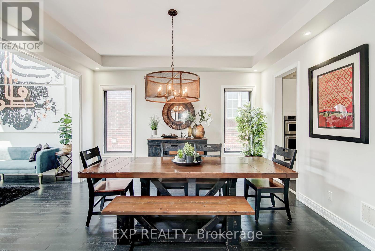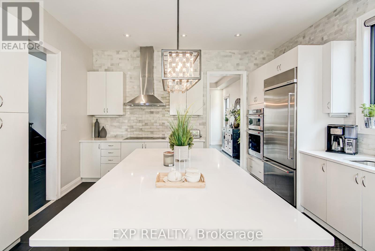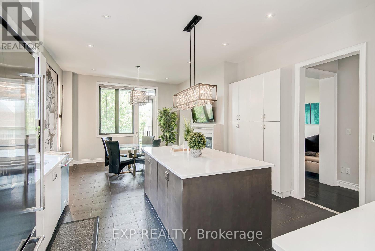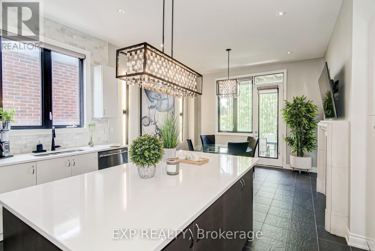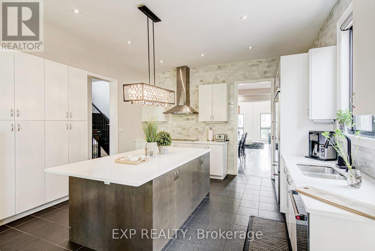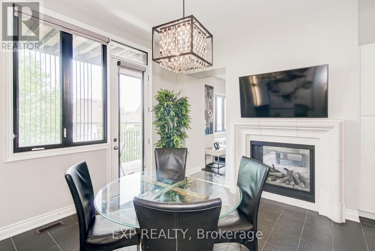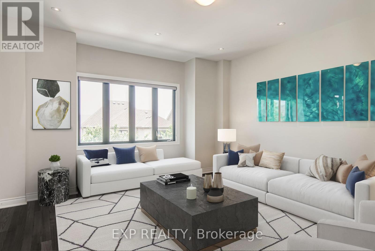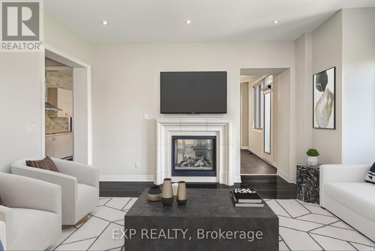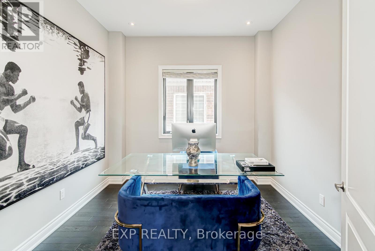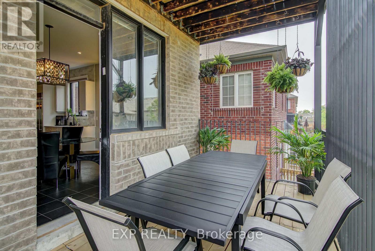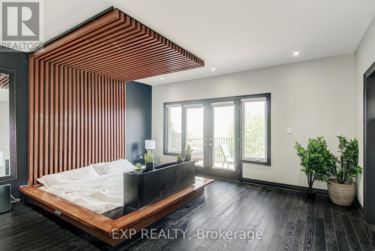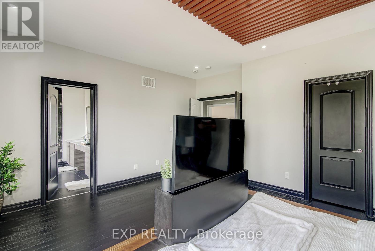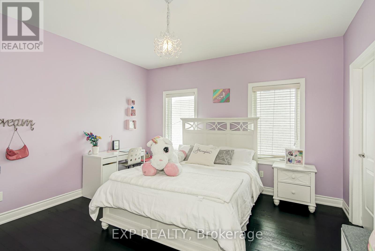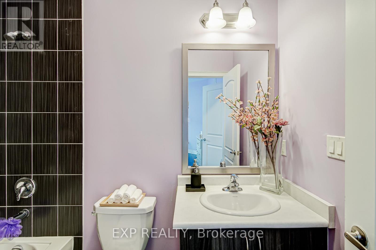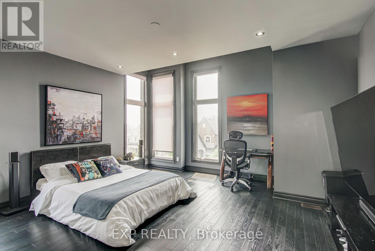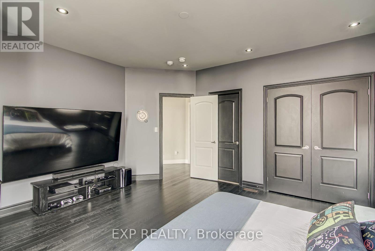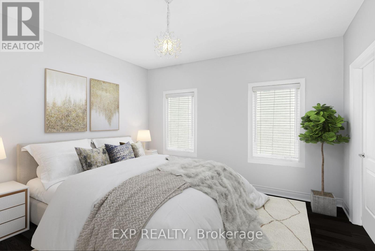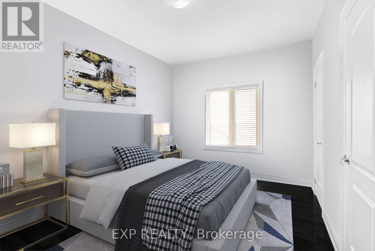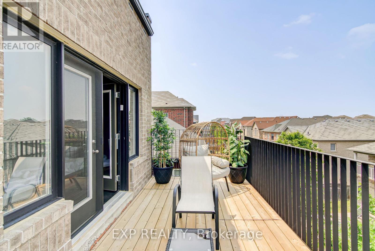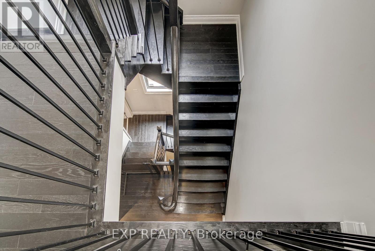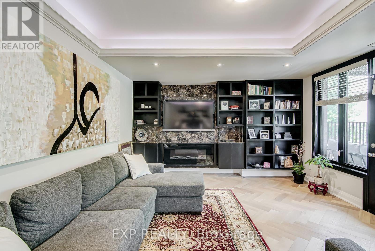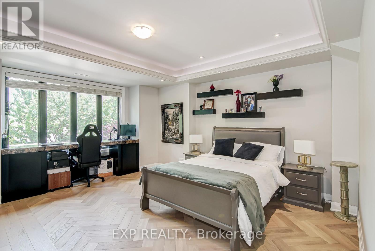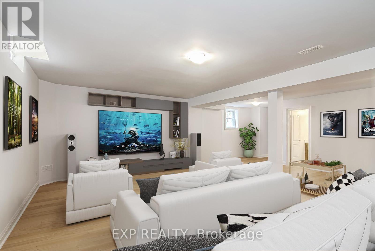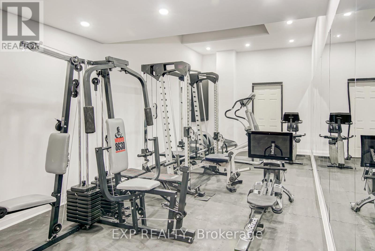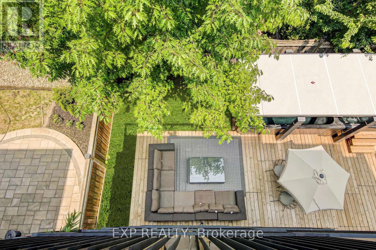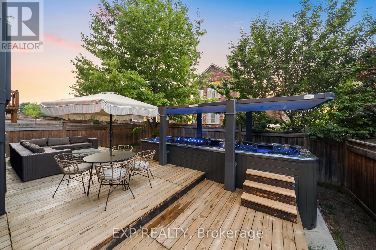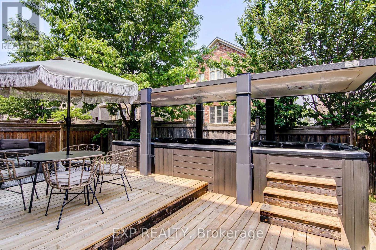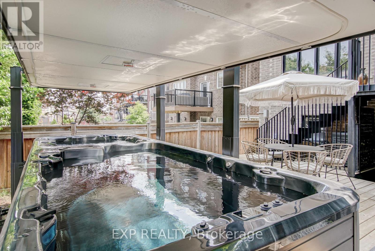6 Bedroom
7 Bathroom
Fireplace
Above Ground Pool
Central Air Conditioning
Forced Air
$2,880,000
Come home to luxury at 127 Abner Miles! This extravagant property features Cathedral ceilings in the living room, and an open-concept layout ideal for entertaining. Large chef's kitchen with a breakfast area, double-sided fireplace to media room, W/I pantry, pro-style b/in appliances, and walk-out to deck with outdoor kitchen. The second floor has 3 large bedrooms, & a primary bedroom with a gorgeous 5 pc en suite and a terrace overlooking the backyard. The lower level boasts a separate entrance, walk-out to a private terrace, 1 bedroom + den & fireplace, laundry & utility room. The basement has a state of the art gym area and spacious recreation/media room & 3 pc bath. Fall in love with the peaceful neighborhood plus access to all amenities. Don't forget the newly landscaped backyard oasis with an above above-ground spa pool & sunken fire pit with lounge areas.**** EXTRAS **** All ELFs and window coverings, all appliances, fireplaces, bbq, tvs, HWT, furnace, CAC. (Furniture negotiable) (id:54838)
Property Details
|
MLS® Number
|
N8008726 |
|
Property Type
|
Single Family |
|
Community Name
|
Patterson |
|
Parking Space Total
|
4 |
|
Pool Type
|
Above Ground Pool |
Building
|
Bathroom Total
|
7 |
|
Bedrooms Above Ground
|
4 |
|
Bedrooms Below Ground
|
2 |
|
Bedrooms Total
|
6 |
|
Basement Development
|
Finished |
|
Basement Features
|
Apartment In Basement |
|
Basement Type
|
N/a (finished) |
|
Construction Style Attachment
|
Detached |
|
Cooling Type
|
Central Air Conditioning |
|
Exterior Finish
|
Brick |
|
Fireplace Present
|
Yes |
|
Heating Fuel
|
Natural Gas |
|
Heating Type
|
Forced Air |
|
Stories Total
|
3 |
|
Type
|
House |
Parking
Land
|
Acreage
|
No |
|
Size Irregular
|
41.06 X 111.56 Ft ; Irregular |
|
Size Total Text
|
41.06 X 111.56 Ft ; Irregular |
Rooms
| Level |
Type |
Length |
Width |
Dimensions |
|
Second Level |
Primary Bedroom |
4.91 m |
4.67 m |
4.91 m x 4.67 m |
|
Second Level |
Bedroom |
3.94 m |
4 m |
3.94 m x 4 m |
|
Second Level |
Bedroom |
4.44 m |
3.1 m |
4.44 m x 3.1 m |
|
Second Level |
Bedroom |
4.93 m |
5.02 m |
4.93 m x 5.02 m |
|
Basement |
Media |
9.31 m |
10.14 m |
9.31 m x 10.14 m |
|
Basement |
Exercise Room |
3.39 m |
7.29 m |
3.39 m x 7.29 m |
|
Lower Level |
Recreational, Games Room |
9.52 m |
5.19 m |
9.52 m x 5.19 m |
|
Lower Level |
Laundry Room |
1.81 m |
3.32 m |
1.81 m x 3.32 m |
|
Main Level |
Kitchen |
4.45 m |
4.07 m |
4.45 m x 4.07 m |
|
Main Level |
Dining Room |
4.37 m |
4.57 m |
4.37 m x 4.57 m |
|
Main Level |
Living Room |
4.47 m |
3.99 m |
4.47 m x 3.99 m |
|
Main Level |
Family Room |
3.35 m |
3.28 m |
3.35 m x 3.28 m |
Utilities
|
Sewer
|
Installed |
|
Natural Gas
|
Installed |
|
Electricity
|
Installed |
|
Cable
|
Available |
https://www.realtor.ca/real-estate/26428044/127-abner-miles-dr-vaughan-patterson

