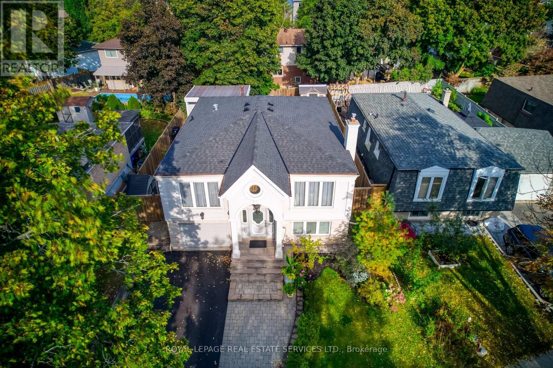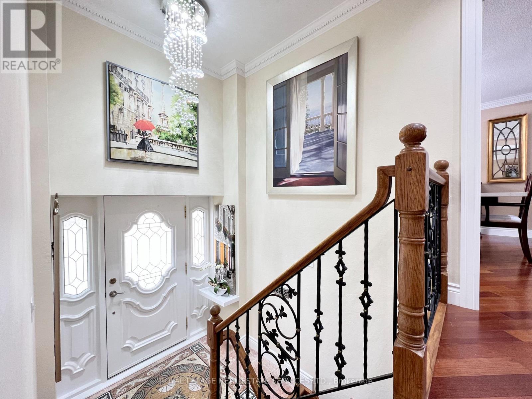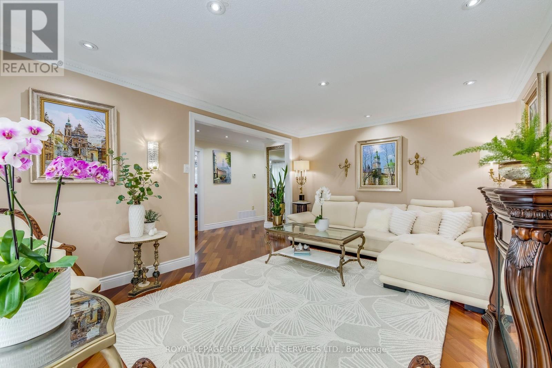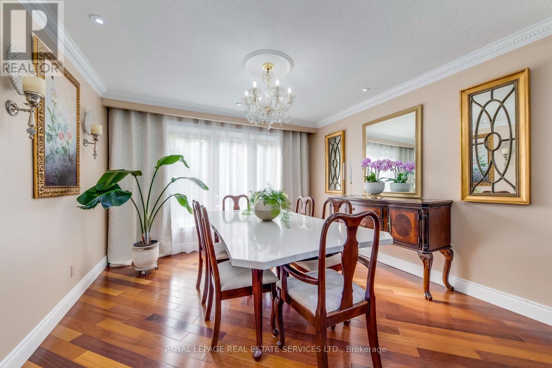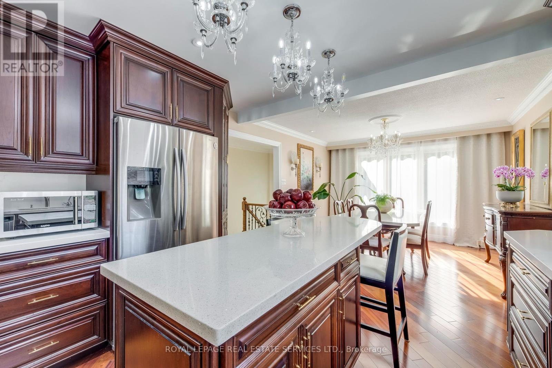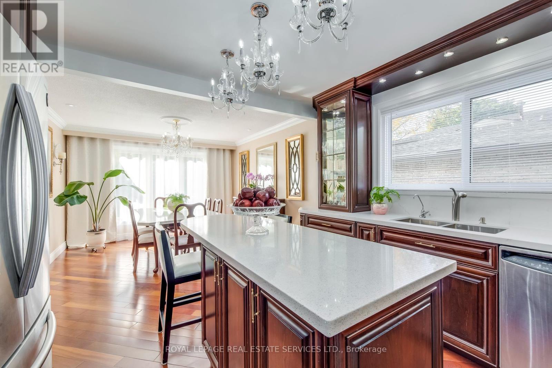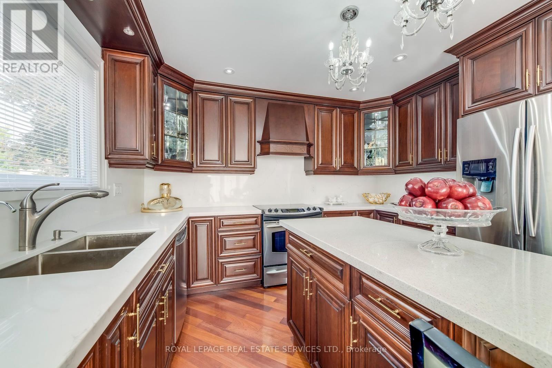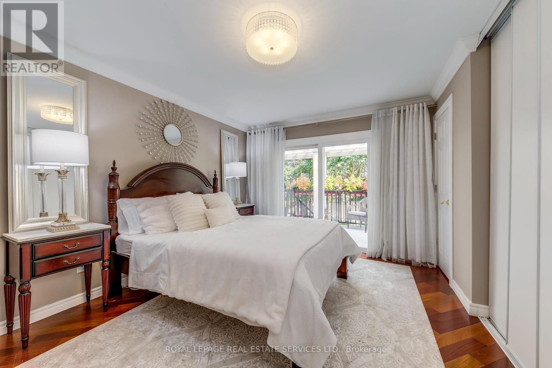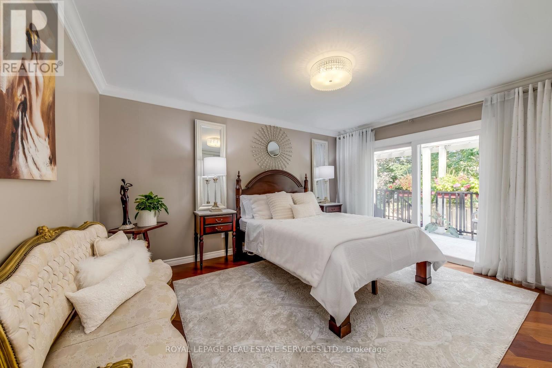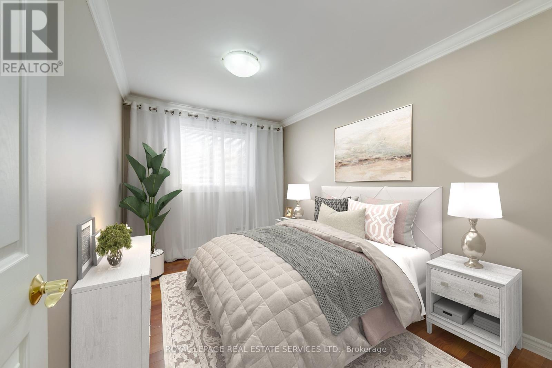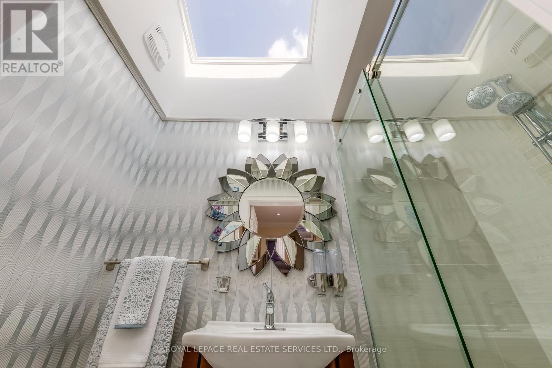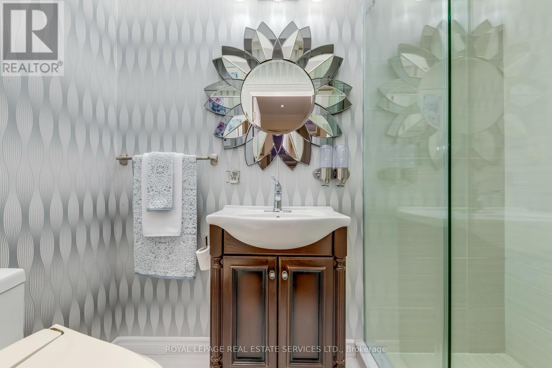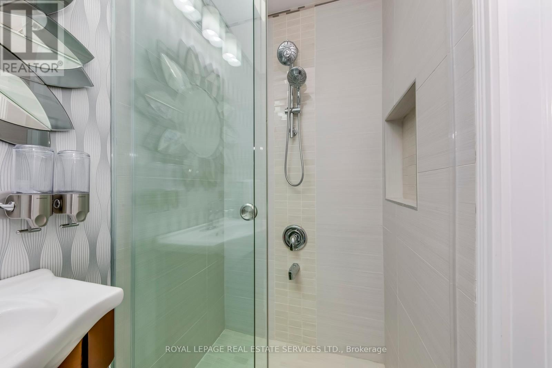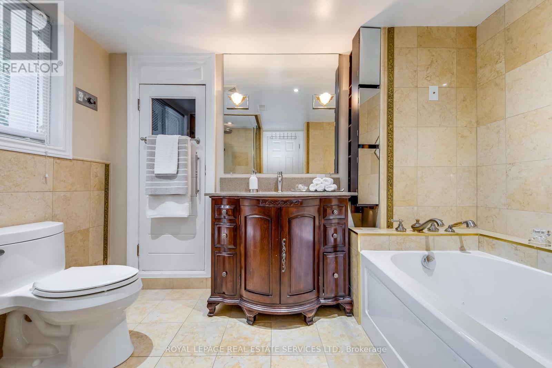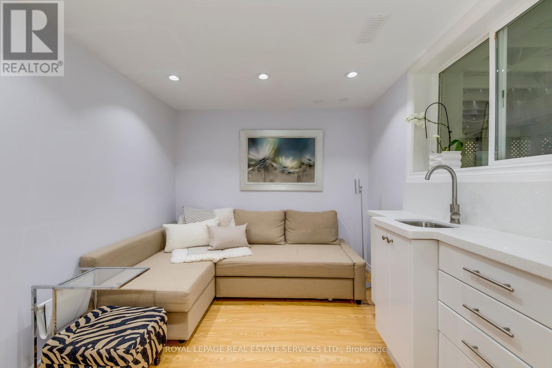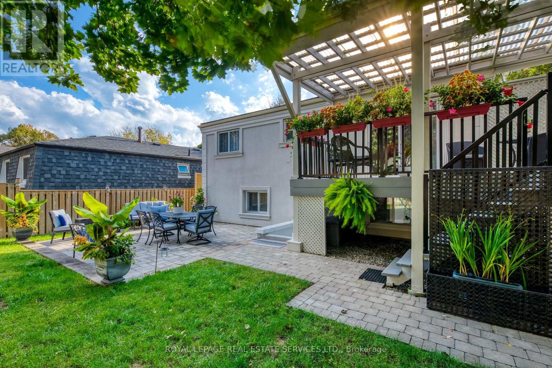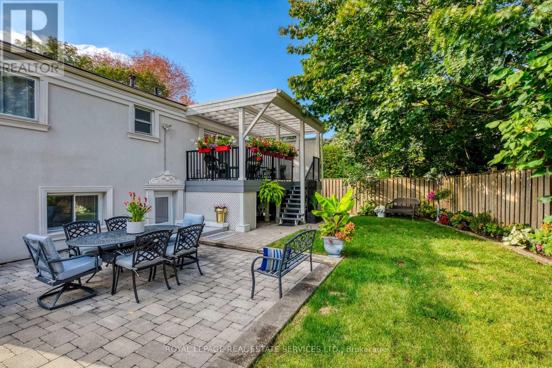4 Bedroom
3 Bathroom
Raised Bungalow
Fireplace
Central Air Conditioning
Forced Air
$1,600,000
Welcome to Sunningdale, one of Oakville's best-kept secrets. This beautifully upgraded and meticulously maintained Raised Bungalow is nestled on a quiet Crescent. Surrounded by the desirable Glen Abbey Golf Club, Oakville Golf Club, Sixteen Mile Creek, just minutes from Trafalgar GO, QEW & Oakville Place Mall, top-rated schools & multiple hiking trails. The main level features spacious principal rooms with loads of natural light. The modern kitchen boasts a grand Center island, new quartz countertops and backsplash, wall-to-wall pantry and SS appliances that make it perfect for entertaining or cooking with family. Three bedrooms are conveniently located on the main level; the Primary Bedroom offers 3-Pc En-suite and a walk-out to deck. The lower level has a walk-up to the backyard, a Rec room with a fireplace, 4th bedroom, a kitchenette, and a spa-like 5pc bathroom with a sauna! Welcoming backyard surrounded by mature trees features a spacious interlock patio and is fully fenced.**** EXTRAS **** New roof 2022; Existing Fridge, Stove, Dishwasher, Kitchen Hood; Washer, Dryer; Light Fixtures and Window Coverings; Tankless Hot water heater; Furnace and AC; 2 Garden sheds. Exclude: Living room electric Fireplace; mounted TV in Rec room. (id:54838)
Property Details
|
MLS® Number
|
W7216050 |
|
Property Type
|
Single Family |
|
Community Name
|
College Park |
|
Amenities Near By
|
Hospital, Park |
|
Community Features
|
School Bus |
|
Features
|
Ravine |
|
Parking Space Total
|
3 |
Building
|
Bathroom Total
|
3 |
|
Bedrooms Above Ground
|
3 |
|
Bedrooms Below Ground
|
1 |
|
Bedrooms Total
|
4 |
|
Architectural Style
|
Raised Bungalow |
|
Basement Development
|
Finished |
|
Basement Features
|
Walk Out |
|
Basement Type
|
N/a (finished) |
|
Construction Style Attachment
|
Detached |
|
Cooling Type
|
Central Air Conditioning |
|
Exterior Finish
|
Stone, Stucco |
|
Fireplace Present
|
Yes |
|
Heating Fuel
|
Natural Gas |
|
Heating Type
|
Forced Air |
|
Stories Total
|
1 |
|
Type
|
House |
Parking
Land
|
Acreage
|
No |
|
Land Amenities
|
Hospital, Park |
|
Size Irregular
|
49.83 X 100 Ft ; 51.04 Ft X 100.17 Ft X 49.91 Ft X 105 Ft |
|
Size Total Text
|
49.83 X 100 Ft ; 51.04 Ft X 100.17 Ft X 49.91 Ft X 105 Ft |
Rooms
| Level |
Type |
Length |
Width |
Dimensions |
|
Lower Level |
Recreational, Games Room |
4.39 m |
4.37 m |
4.39 m x 4.37 m |
|
Lower Level |
Bedroom 3 |
2.87 m |
4.39 m |
2.87 m x 4.39 m |
|
Lower Level |
Kitchen |
3.38 m |
2.59 m |
3.38 m x 2.59 m |
|
Lower Level |
Laundry Room |
3.33 m |
2.01 m |
3.33 m x 2.01 m |
|
Main Level |
Living Room |
5.33 m |
3.61 m |
5.33 m x 3.61 m |
|
Main Level |
Dining Room |
3.63 m |
3.45 m |
3.63 m x 3.45 m |
|
Main Level |
Kitchen |
3.63 m |
3.78 m |
3.63 m x 3.78 m |
|
Main Level |
Primary Bedroom |
4.39 m |
3.3 m |
4.39 m x 3.3 m |
|
Main Level |
Bedroom 2 |
3.61 m |
2.64 m |
3.61 m x 2.64 m |
|
Main Level |
Bedroom 3 |
3.61 m |
2.84 m |
3.61 m x 2.84 m |
|
Main Level |
Bathroom |
|
|
Measurements not available |
Utilities
|
Sewer
|
Installed |
|
Natural Gas
|
Installed |
|
Electricity
|
Installed |
|
Cable
|
Installed |
https://www.realtor.ca/real-estate/26170685/1257-richards-cres-oakville-college-park
