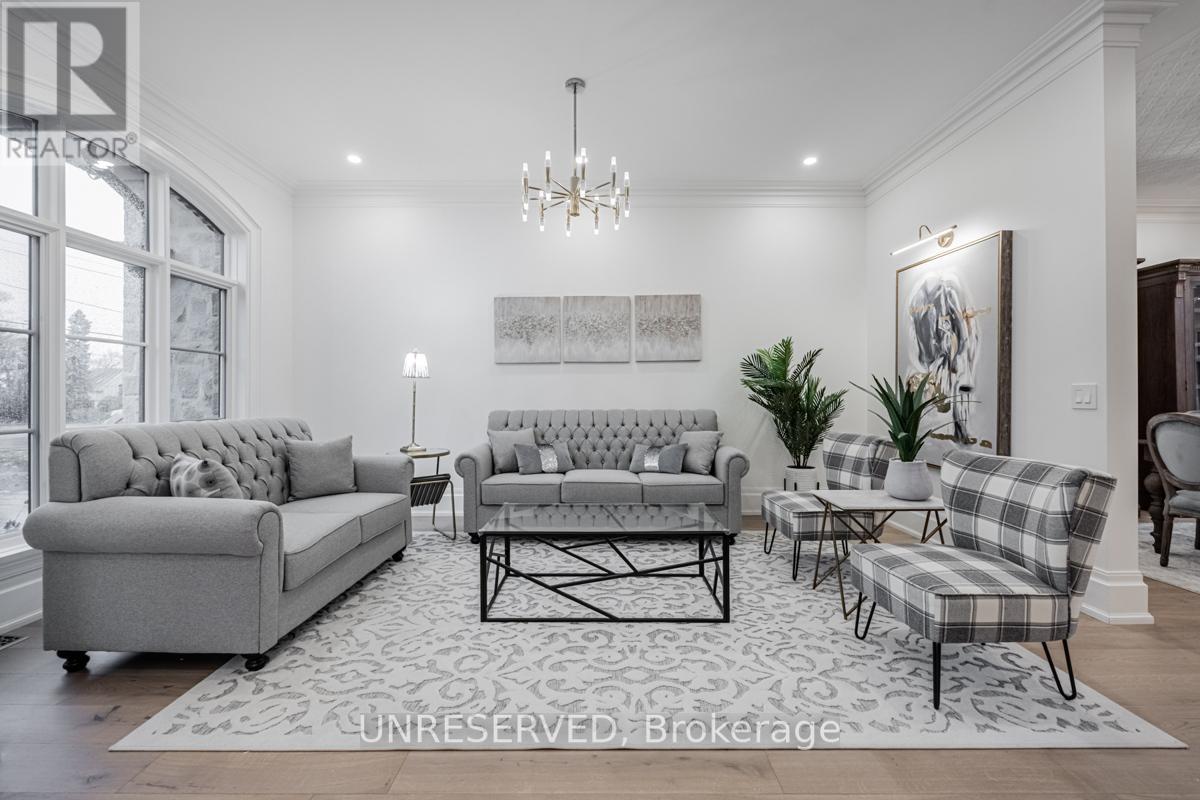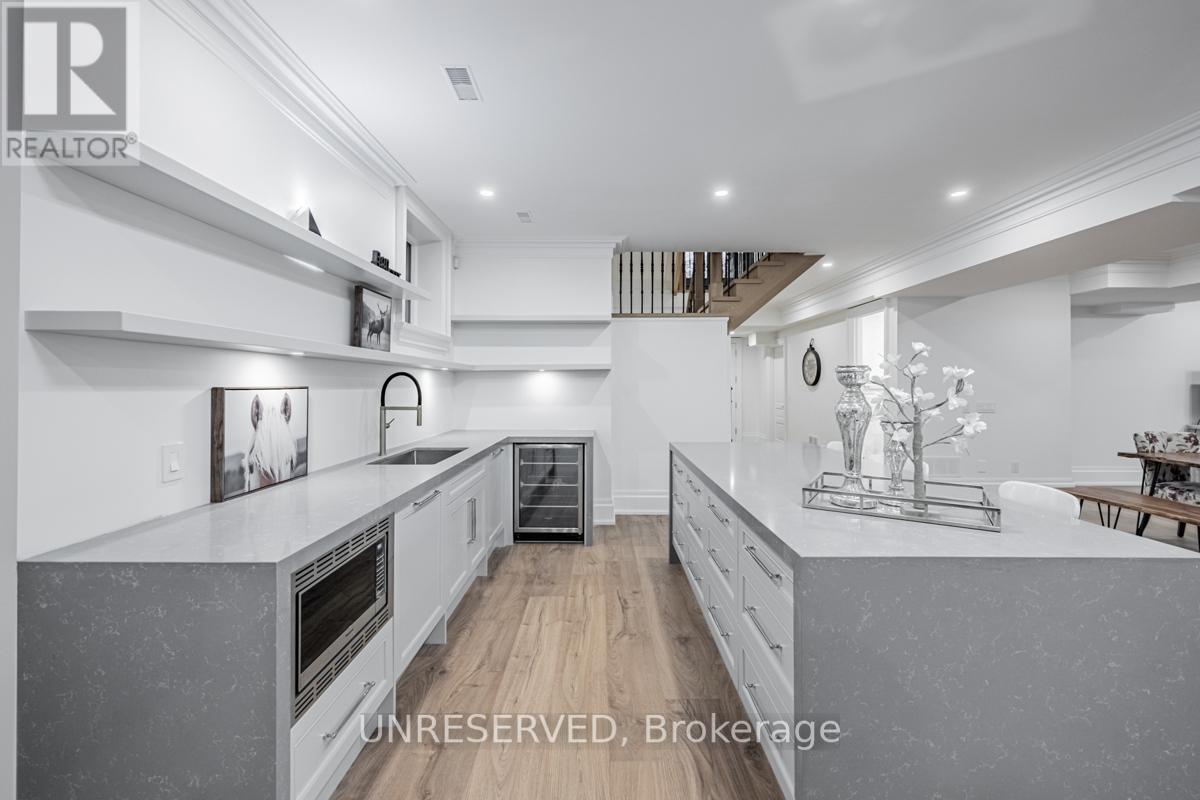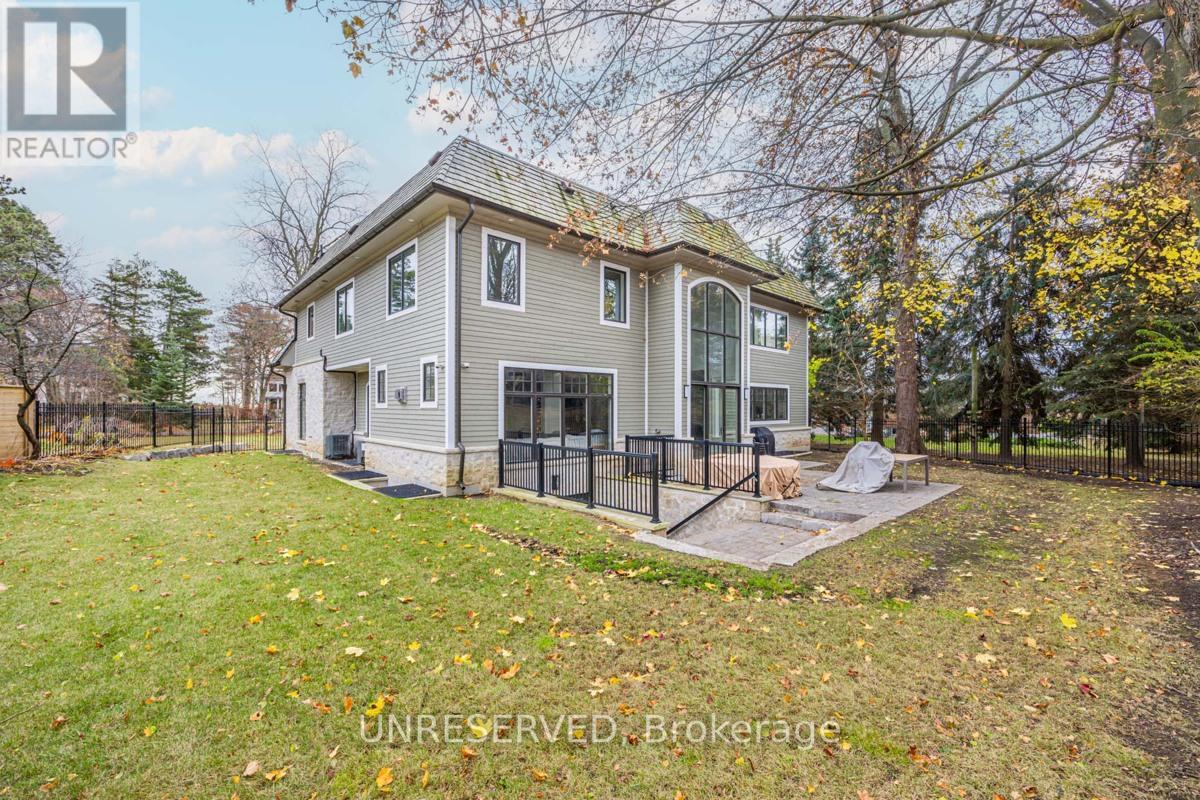5 Bedroom
7 Bathroom
Fireplace
Central Air Conditioning
Forced Air
$7,450,000
Welcome to a luxurious haven in Oakville, featuring a gourmet kitchen with a grand island, Thermador double oven, dual Miele dishwashers, and two Sub-Zero fridges. The spacious pantry hosts a charming coffee bar with a built-in Miele coffee maker. Lofty ceilings and a cozy fireplace adorn the family room, merging seamlessly with the expansive dining area. Flooded with natural light, the living room offers serenity. Upstairs, four spacious bedrooms boast lavish ensuites with heated floors for ultimate comfort. The basement is an entertainment oasis with a fireplace and sophisticated wet bar. This residence embodies elegance and functionality, promising an unparalleled luxury lifestyle. Complete with two furnaces and an automatic garage, this home sets the standard for sophisticated living.**** EXTRAS **** Restoration Hardware light fixtures, Victoria & Albert sink and tub in master bath with Riobel bathroom fixtures. Walking Distance To Coronation Park, Lake Ontario, Appleby College, Blakelock High School & more. (id:54838)
Property Details
|
MLS® Number
|
W7334438 |
|
Property Type
|
Single Family |
|
Community Name
|
Bronte East |
|
Amenities Near By
|
Park, Place Of Worship, Public Transit, Schools |
|
Parking Space Total
|
12 |
Building
|
Bathroom Total
|
7 |
|
Bedrooms Above Ground
|
4 |
|
Bedrooms Below Ground
|
1 |
|
Bedrooms Total
|
5 |
|
Basement Development
|
Finished |
|
Basement Features
|
Walk Out |
|
Basement Type
|
N/a (finished) |
|
Construction Style Attachment
|
Detached |
|
Cooling Type
|
Central Air Conditioning |
|
Exterior Finish
|
Stone |
|
Fireplace Present
|
Yes |
|
Heating Fuel
|
Natural Gas |
|
Heating Type
|
Forced Air |
|
Stories Total
|
2 |
|
Type
|
House |
Parking
Land
|
Acreage
|
No |
|
Land Amenities
|
Park, Place Of Worship, Public Transit, Schools |
|
Sewer
|
Septic System |
|
Size Irregular
|
100 X 167.74 Ft ; 105.18 X 170.92 X 100.18 X 172.91 Ft |
|
Size Total Text
|
100 X 167.74 Ft ; 105.18 X 170.92 X 100.18 X 172.91 Ft |
|
Surface Water
|
Lake/pond |
Rooms
| Level |
Type |
Length |
Width |
Dimensions |
|
Second Level |
Primary Bedroom |
4.9 m |
4.6 m |
4.9 m x 4.6 m |
|
Second Level |
Bedroom 2 |
4.6 m |
4.3 m |
4.6 m x 4.3 m |
|
Second Level |
Bedroom 3 |
4 m |
3.7 m |
4 m x 3.7 m |
|
Second Level |
Bedroom 4 |
5.2 m |
4.6 m |
5.2 m x 4.6 m |
|
Basement |
Bedroom 5 |
4 m |
3.6 m |
4 m x 3.6 m |
|
Basement |
Recreational, Games Room |
9.8 m |
9.8 m |
9.8 m x 9.8 m |
|
Main Level |
Kitchen |
7 m |
4.6 m |
7 m x 4.6 m |
|
Main Level |
Eating Area |
5.8 m |
3.4 m |
5.8 m x 3.4 m |
|
Main Level |
Family Room |
8.2 m |
6.1 m |
8.2 m x 6.1 m |
|
Main Level |
Dining Room |
5.5 m |
2.4 m |
5.5 m x 2.4 m |
|
Main Level |
Living Room |
5.2 m |
3 m |
5.2 m x 3 m |
|
Main Level |
Office |
4 m |
2.4 m |
4 m x 2.4 m |
https://www.realtor.ca/real-estate/26327548/1257-lakeshore-rd-w-oakville-bronte-east









































