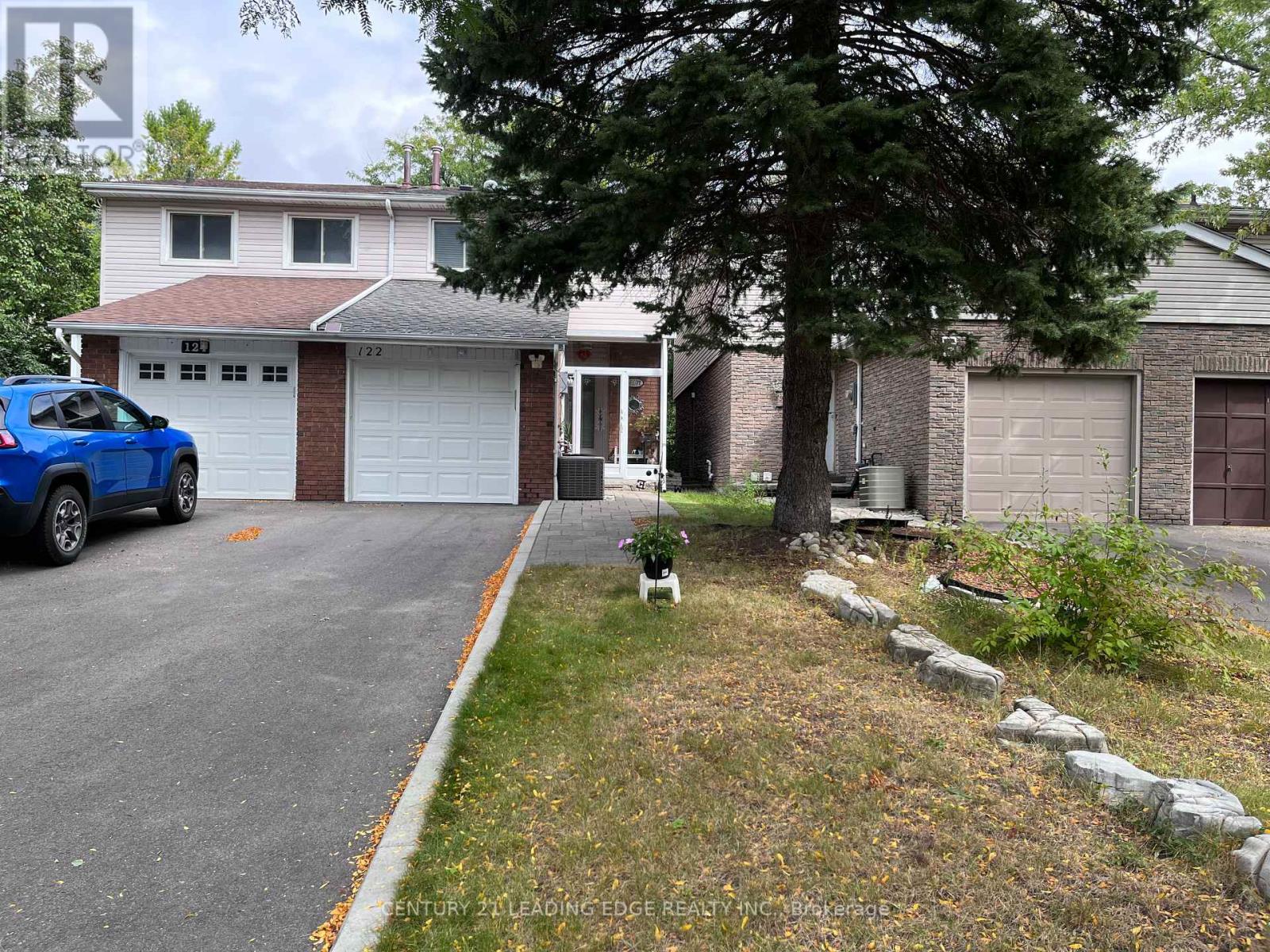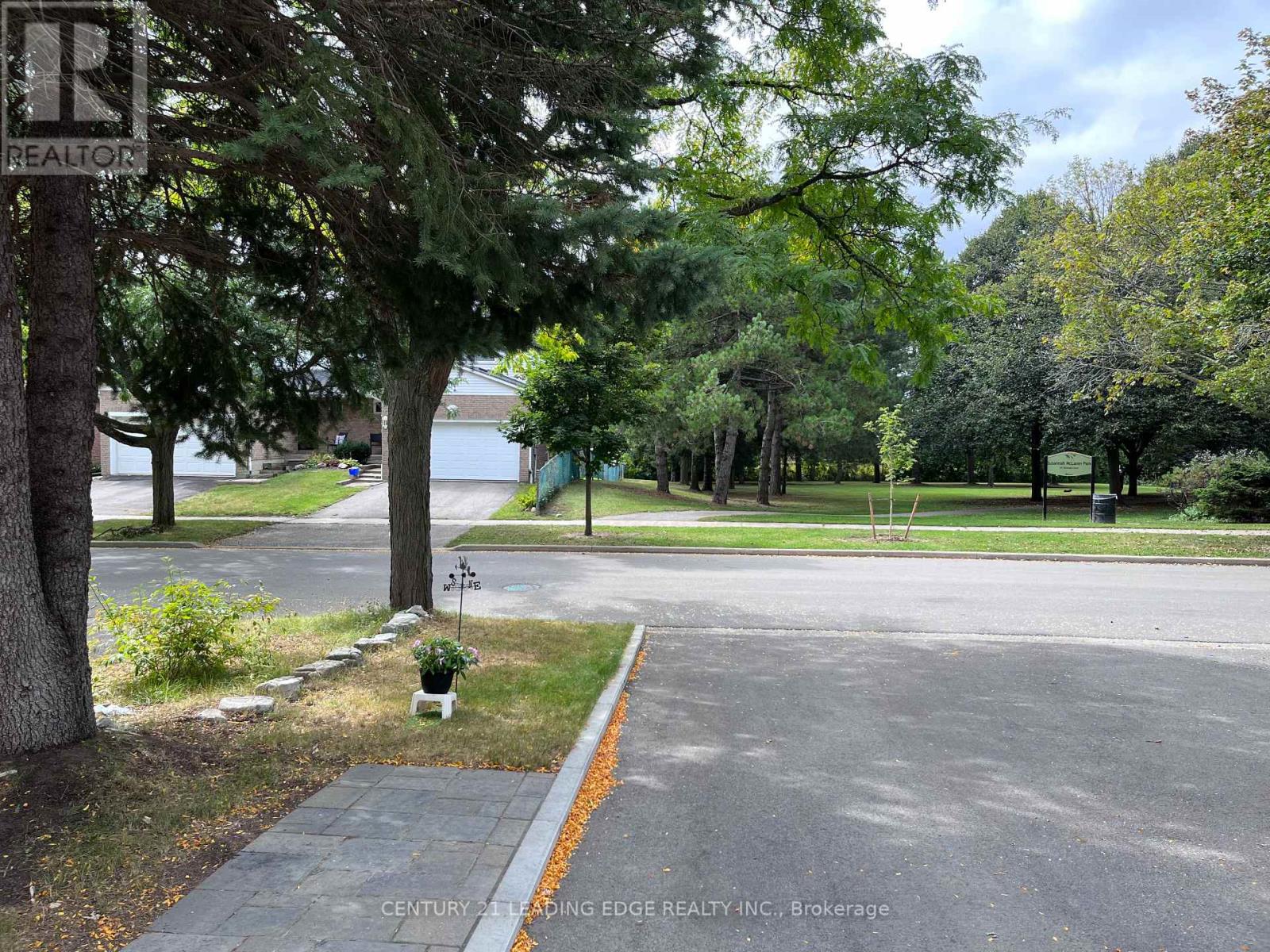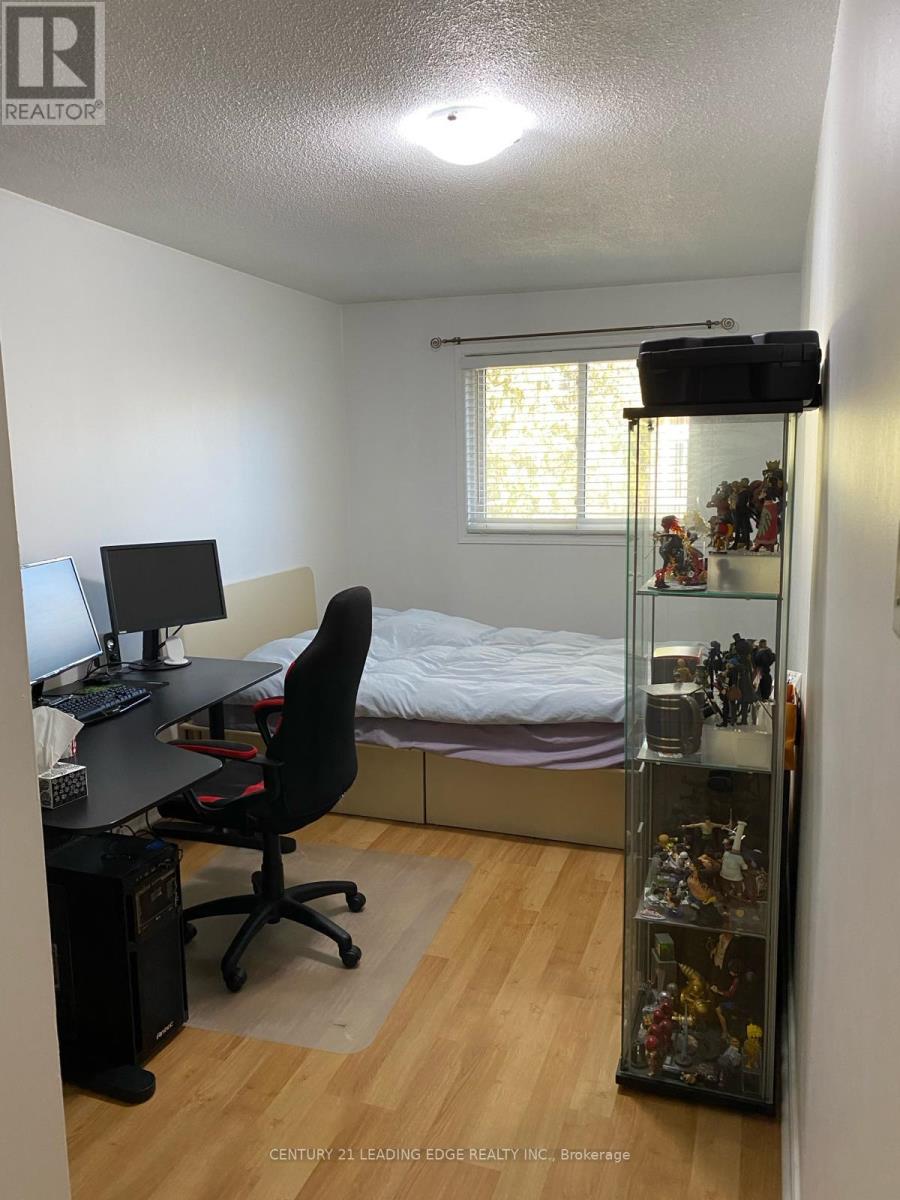3 Bedroom
3 Bathroom
Central Air Conditioning
Forced Air
$1,139,000
Exceptional Opportunity To Own A Rare Semi-Detached Home In The Highly Charming Thornhill Neighborhood. Offers A Perfect Blend Of Comfort Living And Convenience, Situated In Proximity To Bayview, Highway 7, Hwy 404 + 407 - A Commuter's Dream! This Home Enjoys A Remarkable Location Directly Across From A Park and High Ranking Schools - Thornlea S.S. & Willowbrook P.S. Embrace A Functional Layout Boasting 3 Bedrms, 3 Bathrms, Large Kitchen, Cozy Backyard And Completely Finished Basement W/ Wet Bar For Entertaining. Brand New Driveway, Hardwood Throughout Main Floor and Laminate On Second Floor. Perfect For Families And Seniors This Residence Includes A Wealth Of Nearby Amenities Including Plazas, Restaurants, Parks, Schools, Comm. Centre, Gyms, Golf Clubs And Public Transportation. Your Perfect Home Awaits - Don't Miss Out On This Rare Opportunity!**** EXTRAS **** Fridge, Stove, Rangehood, Dishwasher, Dryer, Washer, 2 Wardrobes in Bedroom, Furnace, AC, Automatic Garage Door W/ 1 Remote, Humidifier, S/S Mini Fridge, Freezer, Wine Rack, 2 Toolsheds, All Elfs, All Window Coverings. (id:54838)
Property Details
|
MLS® Number
|
N7374034 |
|
Property Type
|
Single Family |
|
Community Name
|
Aileen-Willowbrook |
|
Amenities Near By
|
Park, Public Transit, Schools |
|
Community Features
|
Community Centre |
|
Parking Space Total
|
3 |
|
View Type
|
View |
Building
|
Bathroom Total
|
3 |
|
Bedrooms Above Ground
|
3 |
|
Bedrooms Total
|
3 |
|
Basement Development
|
Finished |
|
Basement Type
|
N/a (finished) |
|
Construction Style Attachment
|
Semi-detached |
|
Cooling Type
|
Central Air Conditioning |
|
Exterior Finish
|
Brick, Vinyl Siding |
|
Heating Fuel
|
Natural Gas |
|
Heating Type
|
Forced Air |
|
Stories Total
|
2 |
|
Type
|
House |
Parking
Land
|
Acreage
|
No |
|
Land Amenities
|
Park, Public Transit, Schools |
|
Size Irregular
|
20.06 X 108.45 Ft ; Irregular |
|
Size Total Text
|
20.06 X 108.45 Ft ; Irregular |
Rooms
| Level |
Type |
Length |
Width |
Dimensions |
|
Second Level |
Primary Bedroom |
4.49 m |
3.38 m |
4.49 m x 3.38 m |
|
Second Level |
Bedroom 2 |
4.29 m |
2.56 m |
4.29 m x 2.56 m |
|
Second Level |
Bedroom 3 |
3.63 m |
2.51 m |
3.63 m x 2.51 m |
|
Basement |
Recreational, Games Room |
5.03 m |
3.17 m |
5.03 m x 3.17 m |
|
Basement |
Other |
3.02 m |
2.69 m |
3.02 m x 2.69 m |
|
Main Level |
Living Room |
5.17 m |
5.08 m |
5.17 m x 5.08 m |
|
Main Level |
Dining Room |
5.17 m |
5.08 m |
5.17 m x 5.08 m |
|
Main Level |
Kitchen |
4.19 m |
2.29 m |
4.19 m x 2.29 m |
https://www.realtor.ca/real-estate/26380613/122-tamarack-dr-markham-aileen-willowbrook































