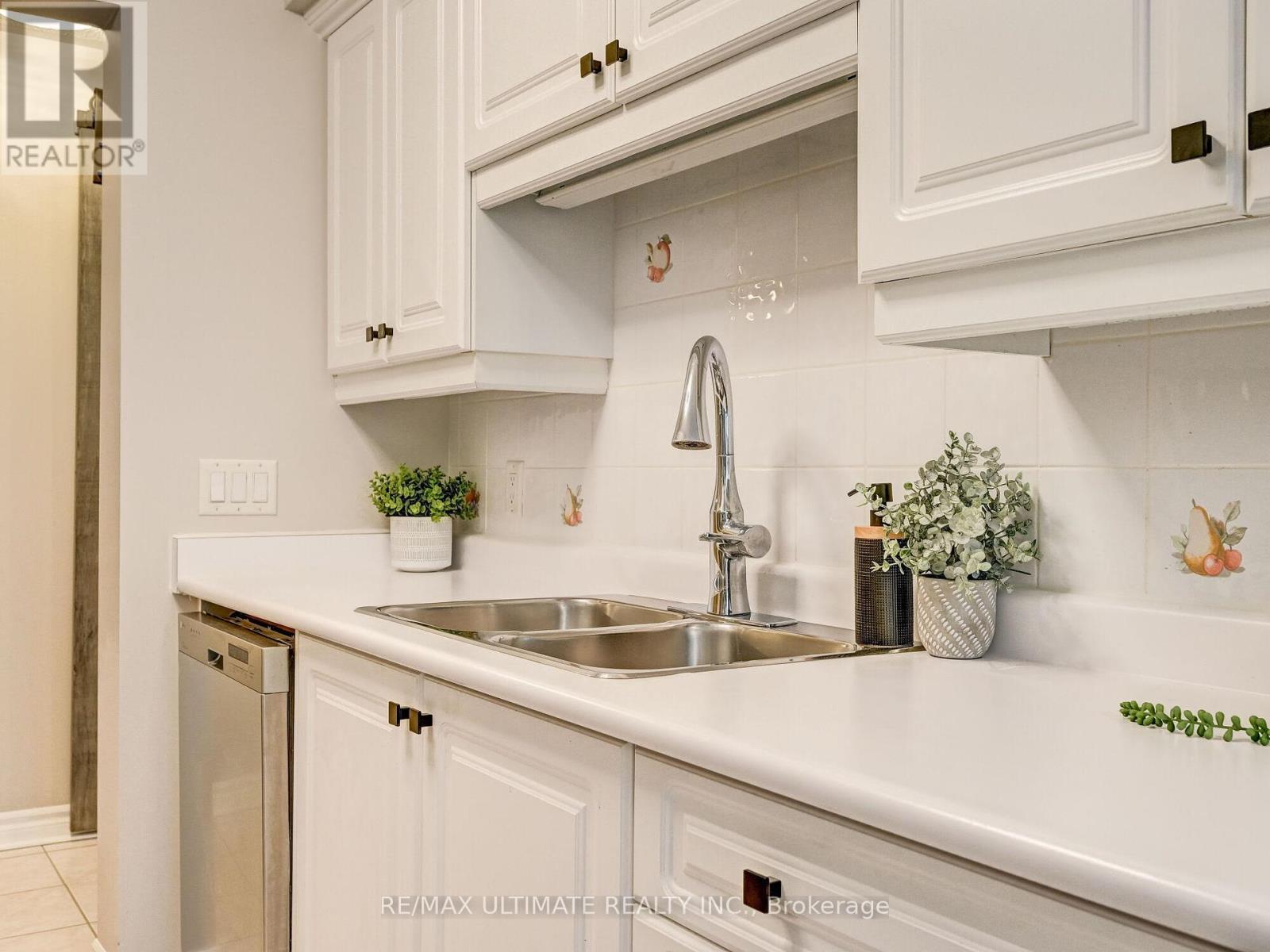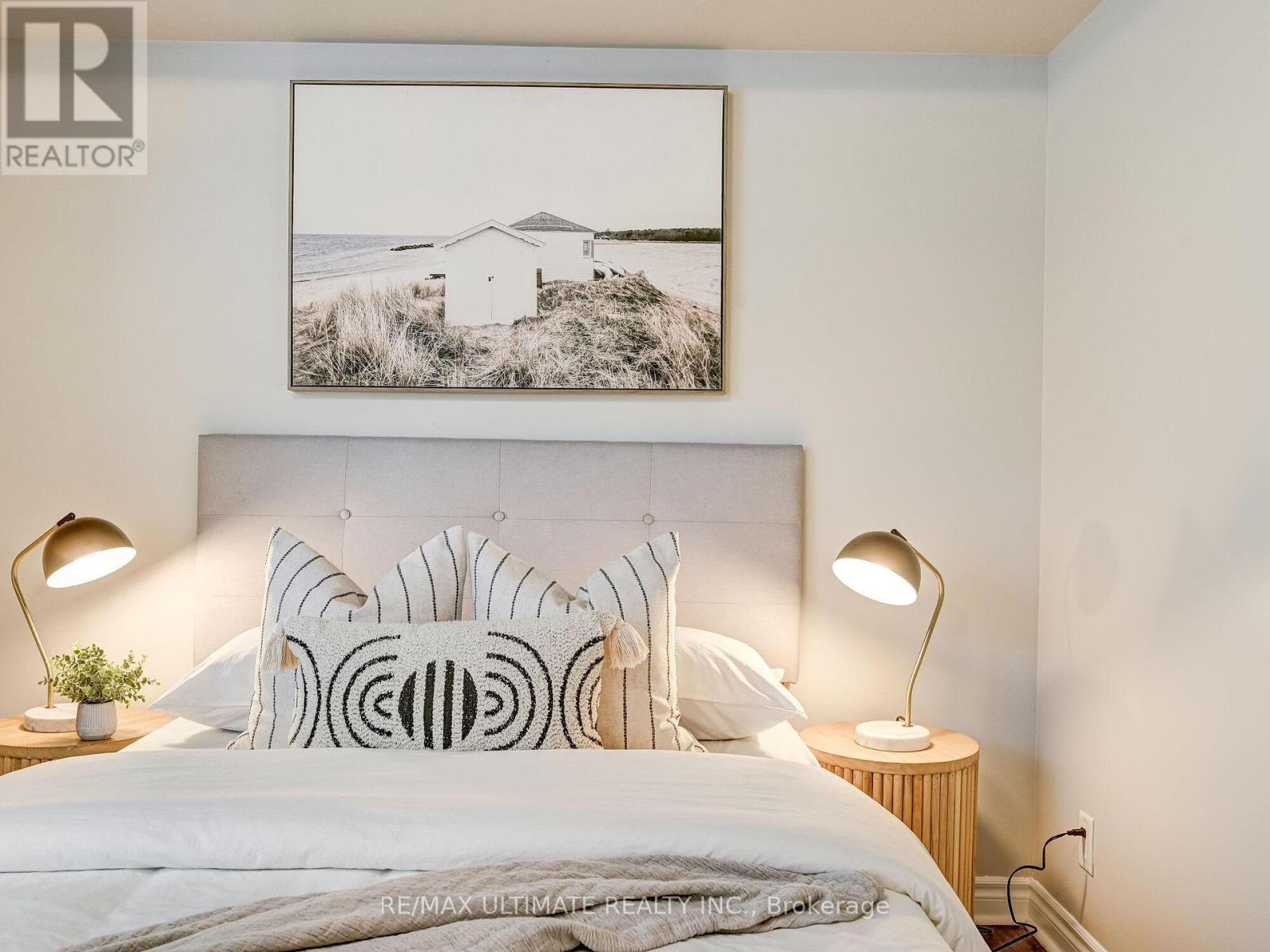#122 -85 The Boardwalk Way Markham, Ontario L6E 1B9
$859,000Maintenance,
$1,105.18 Monthly
Maintenance,
$1,105.18 MonthlyWelcome to Swan Lake! Experience the enchanting charm of this remarkable ground-level corner suite located on Boardwalk Way, surrounded by large windows that flood every room with natural light and provide breathtaking views of the sunny, tree-filled surroundings. Step out onto the expansive oversized terrace and enjoy the panoramic views of gardens and trees. Spanning approximately 1450 square feet, this condo feels more like a bungalow than an ordinary unit. As you enter you will find a spacious foyer that leads into the open concept layout. The large kitchen features a spacious pantry, and a generous size eating area, all seamlessly connected to the spacious living and dining areas. The primary bedroom, fit for a king-sized bed, boasts a walk-in closet and a spacious bathroom with a walk-in shower stall, double vanity with a built-in linen closet. The generous size 2nd bedroom is steps away from a full bathroom. Walk out to your premium ground floor terrace and enjoy the view!**** EXTRAS **** Premium gated community in the GTA, 24-hour gatehouse security & indulge in the abundance of resort-inspired amenities. Residents can enjoy a vibrant social scene within the community. (id:54838)
Property Details
| MLS® Number | N7345392 |
| Property Type | Single Family |
| Community Name | Greensborough |
| Amenities Near By | Park, Public Transit |
| Features | Ravine |
| Parking Space Total | 2 |
| Pool Type | Indoor Pool, Outdoor Pool |
Building
| Bathroom Total | 2 |
| Bedrooms Above Ground | 2 |
| Bedrooms Total | 2 |
| Amenities | Storage - Locker, Party Room, Security/concierge, Exercise Centre, Recreation Centre |
| Cooling Type | Central Air Conditioning |
| Exterior Finish | Stone |
| Fire Protection | Security Guard |
| Type | Apartment |
Land
| Acreage | No |
| Land Amenities | Park, Public Transit |
| Surface Water | Lake/pond |
Rooms
| Level | Type | Length | Width | Dimensions |
|---|---|---|---|---|
| Main Level | Foyer | 3.39 m | 2.57 m | 3.39 m x 2.57 m |
| Main Level | Living Room | 4.92 m | 5.97 m | 4.92 m x 5.97 m |
| Main Level | Dining Room | 4.92 m | 5.97 m | 4.92 m x 5.97 m |
| Main Level | Kitchen | 2.77 m | 2.38 m | 2.77 m x 2.38 m |
| Main Level | Eating Area | 3.16 m | 3.13 m | 3.16 m x 3.13 m |
| Main Level | Primary Bedroom | 3.7 m | 4.71 m | 3.7 m x 4.71 m |
| Main Level | Bedroom 2 | 3.86 m | 4.4 m | 3.86 m x 4.4 m |
| Main Level | Laundry Room | 2.74 m | 1.81 m | 2.74 m x 1.81 m |
https://www.realtor.ca/real-estate/26342936/122-85-the-boardwalk-way-markham-greensborough
매물 문의
매물주소는 자동입력됩니다









































