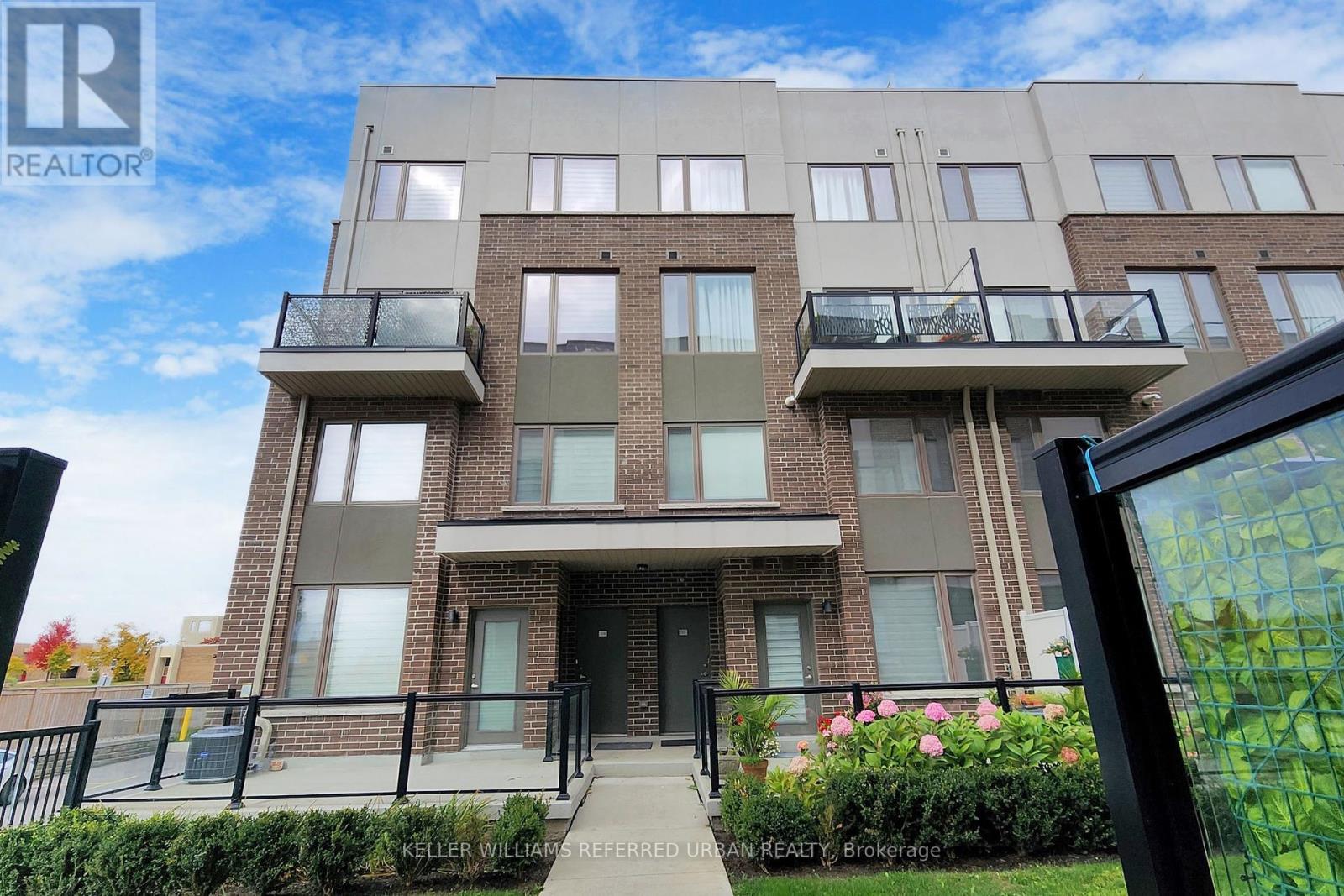#122 -1460 Whites Rd Pickering, Ontario L1V 0E8
$695,000Maintenance,
$464.78 Monthly
Maintenance,
$464.78 MonthlyWelcome To This Beautiful Market District Towns By Icon Homes. Nestled in a sought-after neighbourhood in Pickering, this home seamlessly blends sleek design with functional living spaces, creating an inviting and comfortable atmosphere. This Beauty Includes 2 Spacious Bedrooms and 3 full Bathrooms, Office overlooking the deck, enormous Living - Dining - Kitchen Open Concept with lots of storage. Lots Of Natural Sunlight Through Its Big Windows and high ceiling design. It Comes With Gorgeous Finishes Including Quartz Counters, Modern Floors, S/Steel Appliances, Ext Glass Railings, Glass Encl Shower & Smooth Ceilings Throughout. The Real Showstopper In This Home Is The Private Rooftop Terrace Oasis Which Is Perfect For Entertaining Guests, Bbq Or Just Relaxing Under The Sun - A million Dollar Experience!!! Additionally, the property benefits from its proximity to Toronto And Only Minutes To Hwy 401 And two Go Stations.**** EXTRAS **** Also walking distance to Shops, Restaurants, Banks, Grocery Store, Schools, Tim Hortons, public transit, and other amenities. It Can't Get More Convenient Than This. Extras: Fridge, Stove, Dishwasher, Washer, Dryer, Elf, Blinds. (id:54838)
Property Details
| MLS® Number | E7384902 |
| Property Type | Single Family |
| Community Name | Woodlands |
| Amenities Near By | Hospital, Park, Place Of Worship, Public Transit, Schools |
| Parking Space Total | 1 |
Building
| Bathroom Total | 3 |
| Bedrooms Above Ground | 2 |
| Bedrooms Below Ground | 1 |
| Bedrooms Total | 3 |
| Cooling Type | Central Air Conditioning |
| Exterior Finish | Brick |
| Heating Fuel | Natural Gas |
| Heating Type | Forced Air |
| Type | Row / Townhouse |
Parking
| Visitor Parking |
Land
| Acreage | No |
| Land Amenities | Hospital, Park, Place Of Worship, Public Transit, Schools |
Rooms
| Level | Type | Length | Width | Dimensions |
|---|---|---|---|---|
| Second Level | Bedroom | 2.65 m | 3.15 m | 2.65 m x 3.15 m |
| Second Level | Bedroom | 2.82 m | 5.57 m | 2.82 m x 5.57 m |
| Second Level | Bathroom | 1.52 m | 3.04 m | 1.52 m x 3.04 m |
| Second Level | Bathroom | 1.5 m | 2.53 m | 1.5 m x 2.53 m |
| Second Level | Laundry Room | Measurements not available | ||
| Main Level | Living Room | 5.59 m | 5.59 m | 5.59 m x 5.59 m |
| Main Level | Dining Room | 5.59 m | 5.59 m | 5.59 m x 5.59 m |
| Main Level | Kitchen | 3.03 m | 2.62 m | 3.03 m x 2.62 m |
| Main Level | Bathroom | 0.82 m | 2.22 m | 0.82 m x 2.22 m |
https://www.realtor.ca/real-estate/26394592/122-1460-whites-rd-pickering-woodlands
매물 문의
매물주소는 자동입력됩니다









































