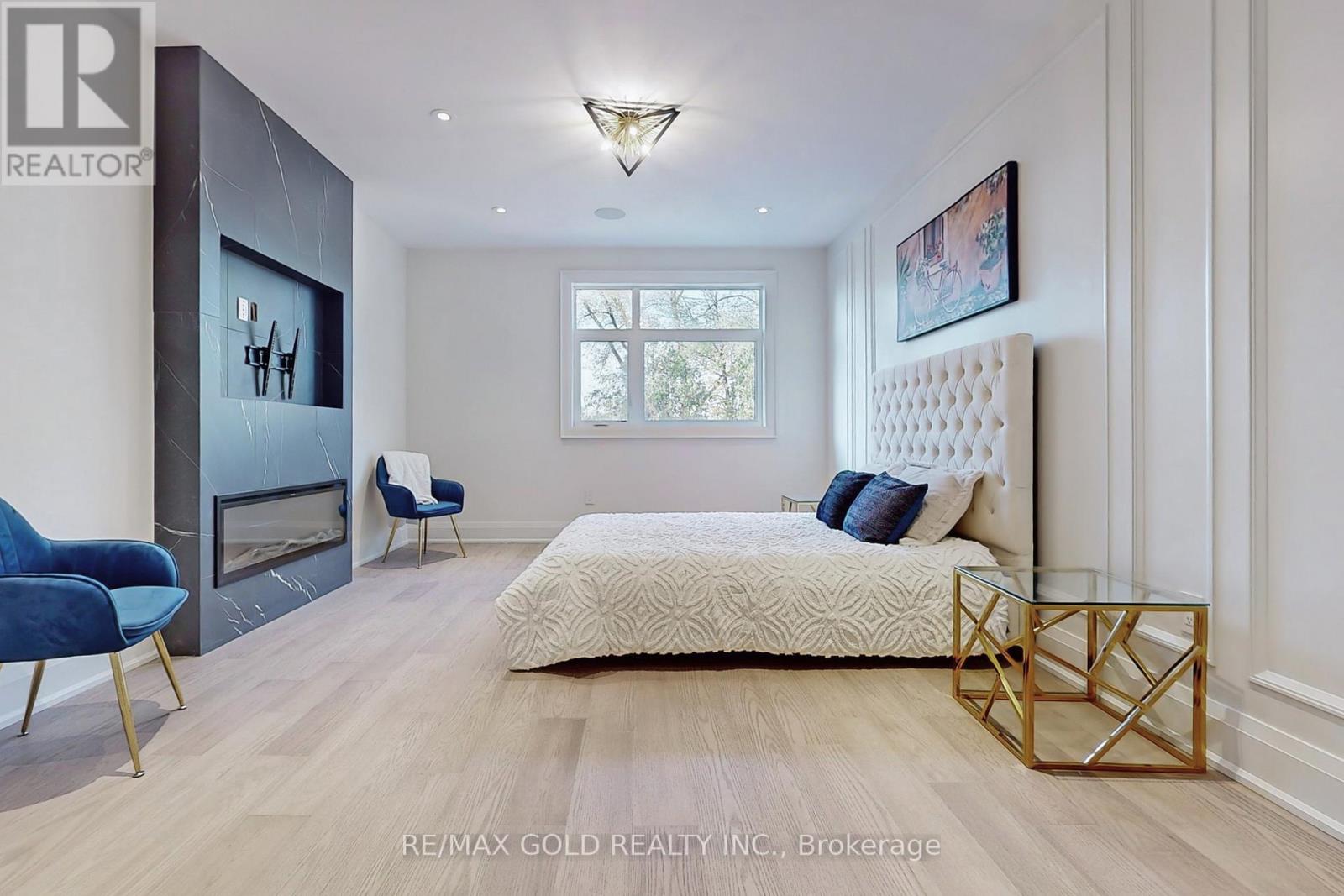5 Bedroom
5 Bathroom
Fireplace
Central Air Conditioning
Forced Air
$3,299,000
***The Location Can't Be Beat---- Just 5 Mins Drive to Lake Ontario and 5 Mins to Highway*** This BRAND NEW ""SOUTH FACING"" LUXURY REAL ESTATE built by reputed builders DAS CUSTOM HOMES comes with Tarion Warranty--- 4500 sqft approx of living space with Stunning Architecture and finished W/out Basement. Walk into to witness JAW DROPPING INTERIORS BOASTING **HIGH CEILINGS** with AMPLE **Natural Light** The luxury continues with phenomenal kitchen equipped with *JennAir* appliances. **COUNTLESS STORAGE ROOMS WITH CUSTOM CABINETS**. ENORMOUS COVERED PATIO with GAS LINES, STUNNING BAR, Millwork, Control 4 Smart Home with Speakers,Heated Foyer and Master Bedroom, 2 Laundry Rooms. SEEING IS BELIEVING. 3D Floor Plans, Videos attached.**** EXTRAS **** JennAir Appliances, Sprinkler System, Interlocking, Fully Smart Home W Built In Speakers , Control 4 System & Security Cameras,Pot Lights All Over , Glass Railings, Unmatched Finishes ! (id:54838)
Property Details
|
MLS® Number
|
W7313086 |
|
Property Type
|
Single Family |
|
Community Name
|
Bronte East |
|
Parking Space Total
|
6 |
Building
|
Bathroom Total
|
5 |
|
Bedrooms Above Ground
|
5 |
|
Bedrooms Total
|
5 |
|
Basement Development
|
Finished |
|
Basement Features
|
Separate Entrance, Walk Out |
|
Basement Type
|
N/a (finished) |
|
Construction Style Attachment
|
Detached |
|
Cooling Type
|
Central Air Conditioning |
|
Exterior Finish
|
Brick, Stucco |
|
Fireplace Present
|
Yes |
|
Heating Fuel
|
Natural Gas |
|
Heating Type
|
Forced Air |
|
Stories Total
|
2 |
|
Type
|
House |
Parking
Land
|
Acreage
|
No |
|
Size Irregular
|
60 X 120 Ft |
|
Size Total Text
|
60 X 120 Ft |
Rooms
| Level |
Type |
Length |
Width |
Dimensions |
|
Basement |
Recreational, Games Room |
6.36 m |
13.5 m |
6.36 m x 13.5 m |
|
Basement |
Bedroom 5 |
3.36 m |
5.49 m |
3.36 m x 5.49 m |
|
Basement |
Utility Room |
1.99 m |
2.82 m |
1.99 m x 2.82 m |
|
Basement |
Laundry Room |
|
|
Measurements not available |
|
Main Level |
Family Room |
6.51 m |
5.4 m |
6.51 m x 5.4 m |
|
Main Level |
Living Room |
3.29 m |
6.45 m |
3.29 m x 6.45 m |
|
Main Level |
Office |
3.06 m |
3.54 m |
3.06 m x 3.54 m |
|
Main Level |
Laundry Room |
4.56 m |
2.28 m |
4.56 m x 2.28 m |
|
Upper Level |
Bedroom |
3.93 m |
6.1 m |
3.93 m x 6.1 m |
|
Upper Level |
Bedroom 2 |
3.2 m |
6.1 m |
3.2 m x 6.1 m |
|
Upper Level |
Bedroom 3 |
3.48 m |
3.36 m |
3.48 m x 3.36 m |
|
Upper Level |
Bedroom 4 |
4.12 m |
3.54 m |
4.12 m x 3.54 m |
https://www.realtor.ca/real-estate/26299358/1215-pinegrove-rd-oakville-bronte-east







































