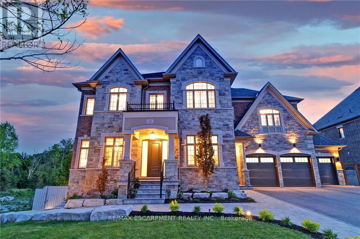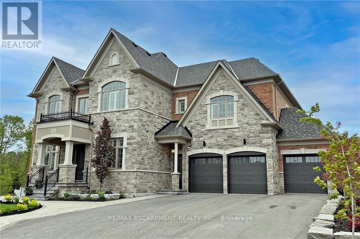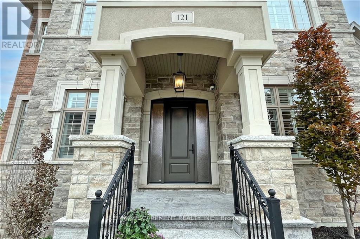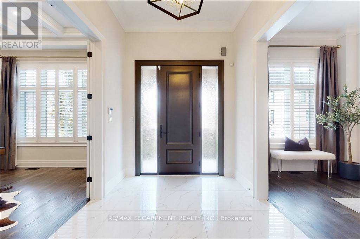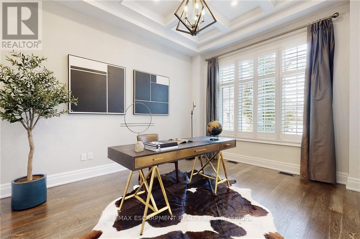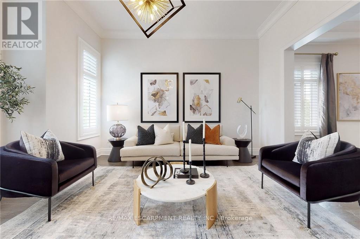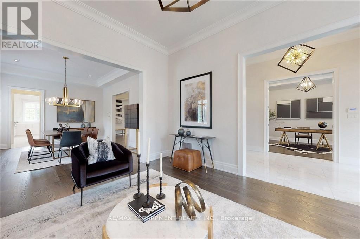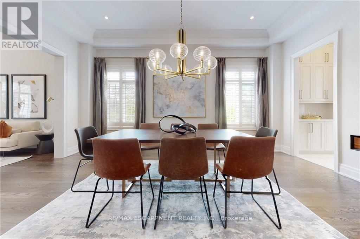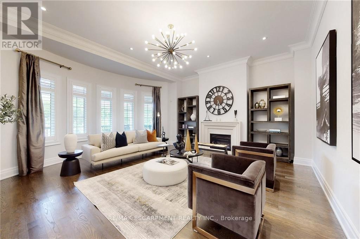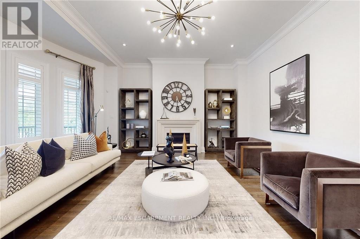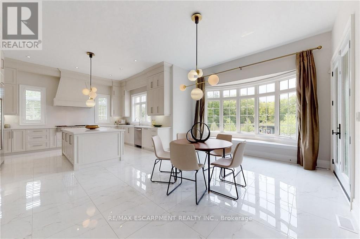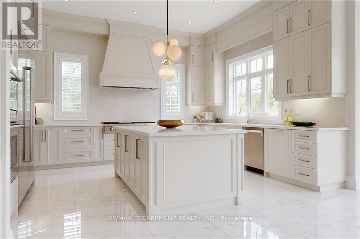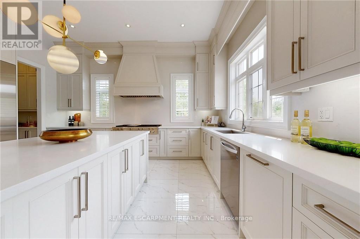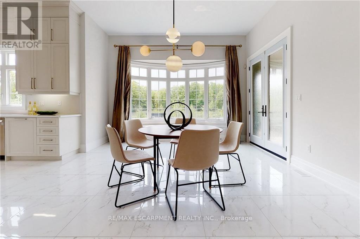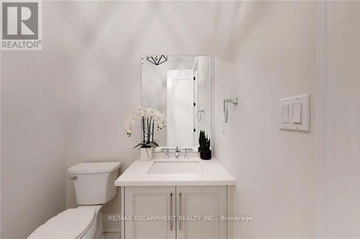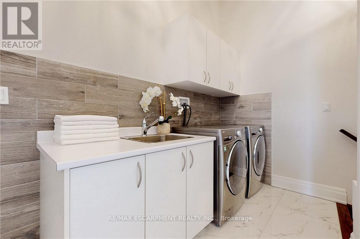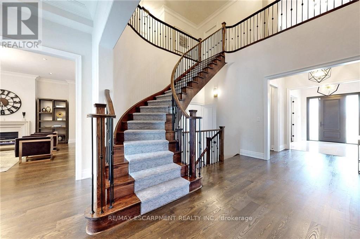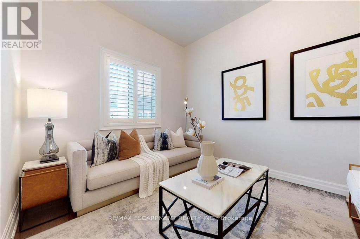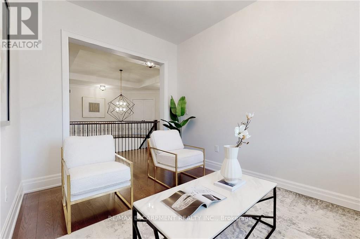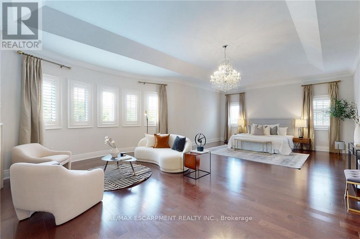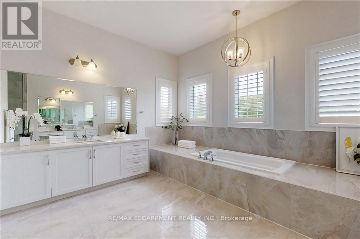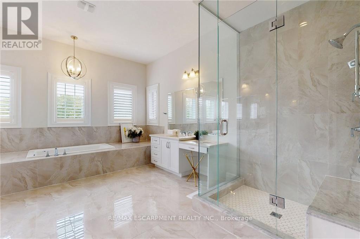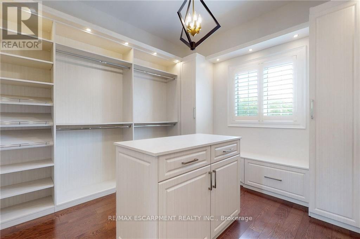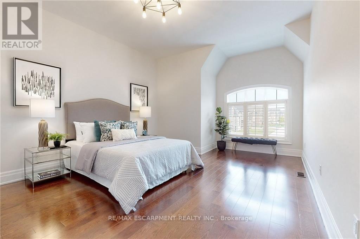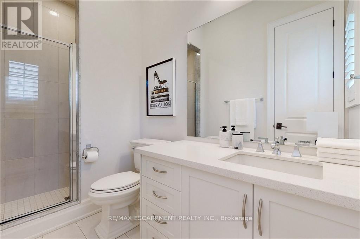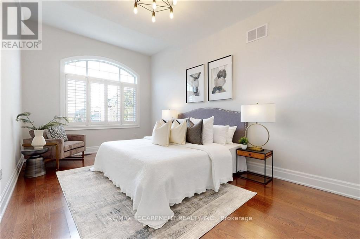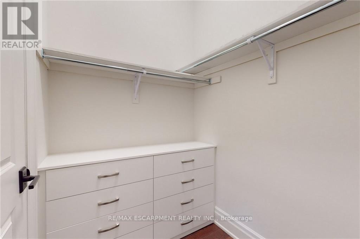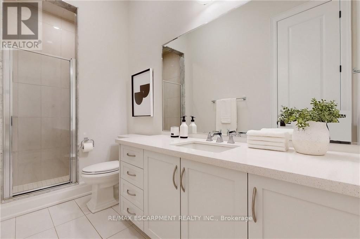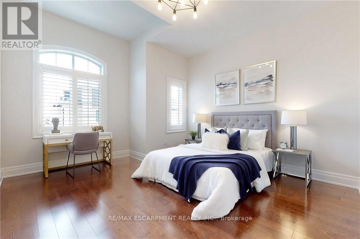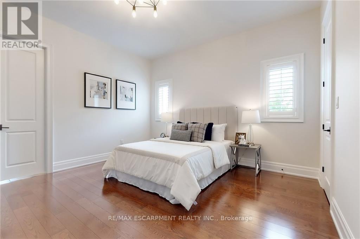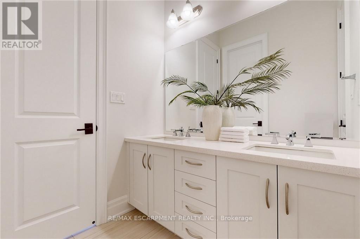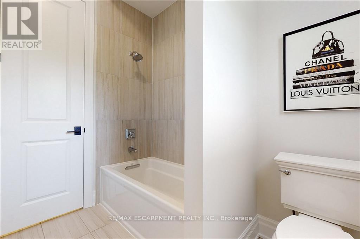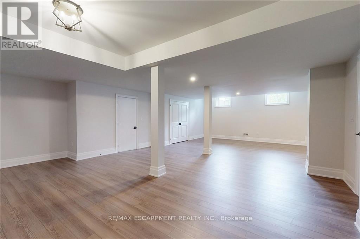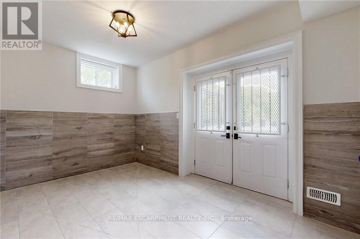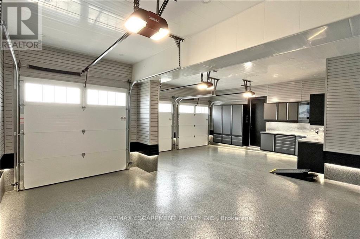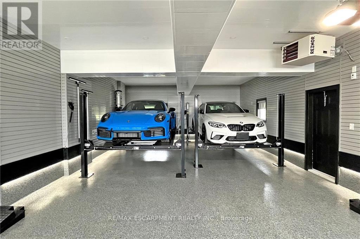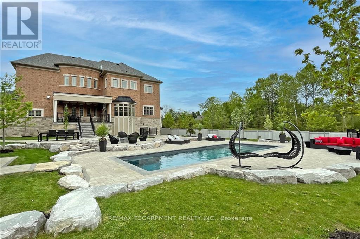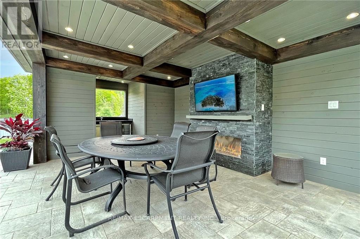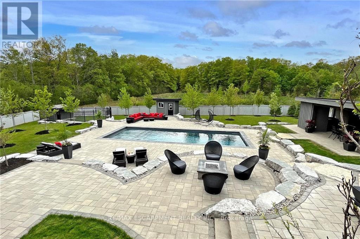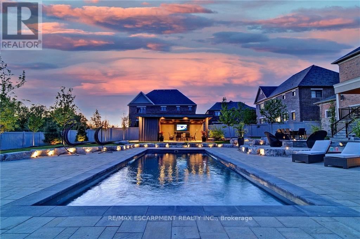5 Bedroom
6 Bathroom
Fireplace
Inground Pool
Central Air Conditioning
Forced Air
$4,500,000
Remarkable real estate opportunity in the exclusive Estates of King within walking distance to Villanova College. Nestled on over half an acre, this property has it all. Stepping inside, prepare to be captivated by the grandeur of this magnificent home with 11ft ceilings on main & second floor elevating the overall sense of luxury. The high end kitchen is a chef's dream, w/ceaesarstone counters, walk-in pantry, subzero fridge, wolf gas range, wolf wall oven/microwave & large island. It's a perfect blend of style and functionality offering a delightful space to prepare gourmet meals or entertain guests. Master Wing is a true sanctuary, featuring a spacious sitting area, 6pc ensuite & custom walk-in closet w/island. Prepare to be amazed as you enter the remarkable custom garage, designed by Garage Living. A haven for car enthusiasts, boasting 2 hoists & room for seven cars.**** EXTRAS **** Alarm System, Auto Garage Door Remote(s), Carpet Free, Sprinkler System Full (id:54838)
Property Details
|
MLS® Number
|
N7237238 |
|
Property Type
|
Single Family |
|
Community Name
|
King City |
|
Amenities Near By
|
Park, Public Transit, Schools |
|
Community Features
|
Community Centre |
|
Features
|
Conservation/green Belt |
|
Parking Space Total
|
13 |
|
Pool Type
|
Inground Pool |
Building
|
Bathroom Total
|
6 |
|
Bedrooms Above Ground
|
5 |
|
Bedrooms Total
|
5 |
|
Basement Development
|
Finished |
|
Basement Features
|
Walk Out |
|
Basement Type
|
Full (finished) |
|
Construction Style Attachment
|
Detached |
|
Cooling Type
|
Central Air Conditioning |
|
Exterior Finish
|
Brick, Stone |
|
Fireplace Present
|
Yes |
|
Heating Fuel
|
Natural Gas |
|
Heating Type
|
Forced Air |
|
Stories Total
|
2 |
|
Type
|
House |
Parking
Land
|
Acreage
|
No |
|
Land Amenities
|
Park, Public Transit, Schools |
|
Size Irregular
|
71.88 X 266.98 Ft |
|
Size Total Text
|
71.88 X 266.98 Ft|1/2 - 1.99 Acres |
Rooms
| Level |
Type |
Length |
Width |
Dimensions |
|
Second Level |
Primary Bedroom |
9.32 m |
6.25 m |
9.32 m x 6.25 m |
|
Second Level |
Bathroom |
|
|
Measurements not available |
|
Second Level |
Bedroom |
4.32 m |
4.27 m |
4.32 m x 4.27 m |
|
Second Level |
Bedroom |
4.04 m |
4.57 m |
4.04 m x 4.57 m |
|
Second Level |
Bedroom |
3.43 m |
5.49 m |
3.43 m x 5.49 m |
|
Second Level |
Bedroom |
3.96 m |
4.27 m |
3.96 m x 4.27 m |
|
Main Level |
Office |
3.66 m |
4.72 m |
3.66 m x 4.72 m |
|
Main Level |
Living Room |
4.27 m |
5.18 m |
4.27 m x 5.18 m |
|
Main Level |
Dining Room |
4.27 m |
5.49 m |
4.27 m x 5.49 m |
|
Main Level |
Kitchen |
4.22 m |
4.88 m |
4.22 m x 4.88 m |
|
Main Level |
Eating Area |
4.27 m |
5.49 m |
4.27 m x 5.49 m |
|
Main Level |
Family Room |
6.1 m |
5.87 m |
6.1 m x 5.87 m |
Utilities
|
Sewer
|
Installed |
|
Natural Gas
|
Installed |
|
Electricity
|
Installed |
|
Cable
|
Installed |
https://www.realtor.ca/real-estate/26199620/121-elmers-lane-king-king-city
