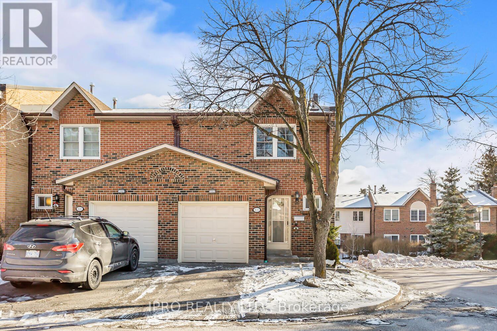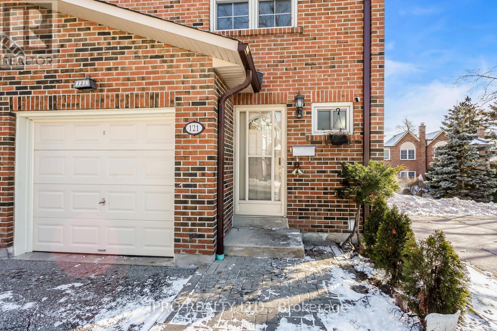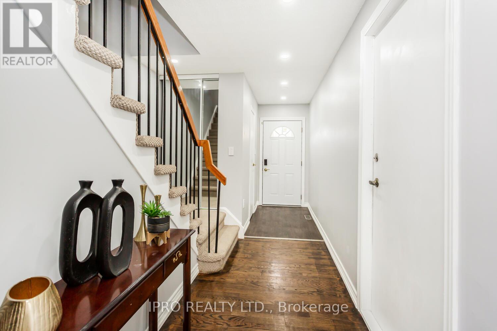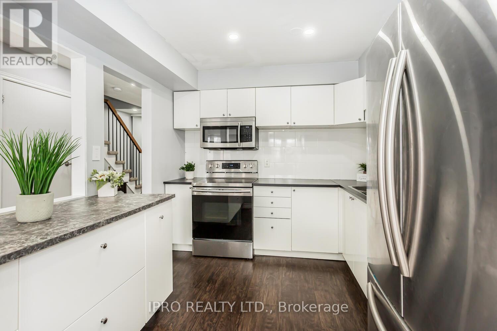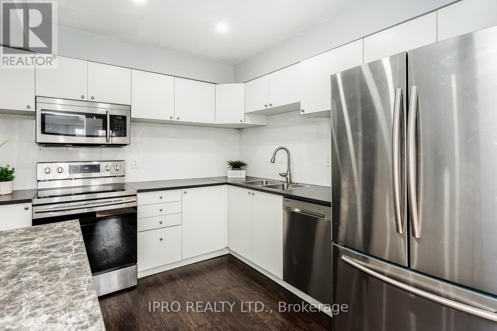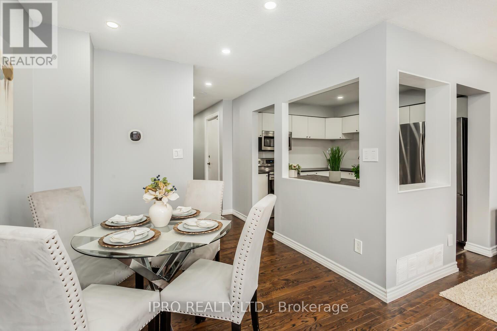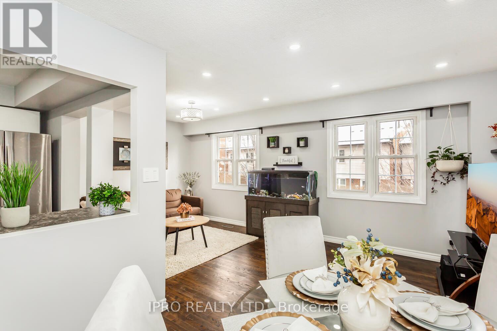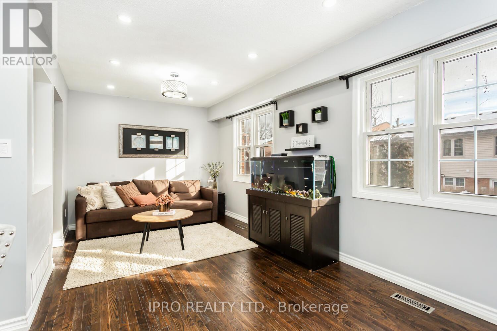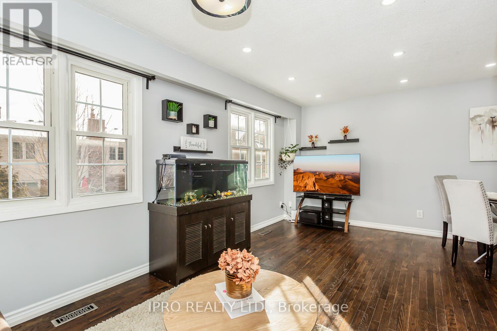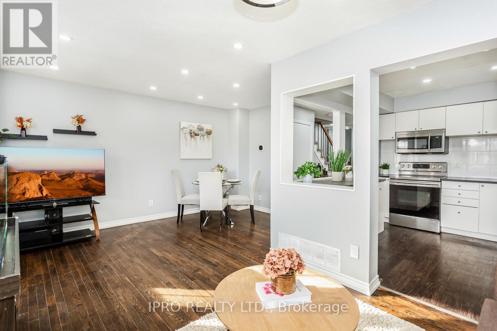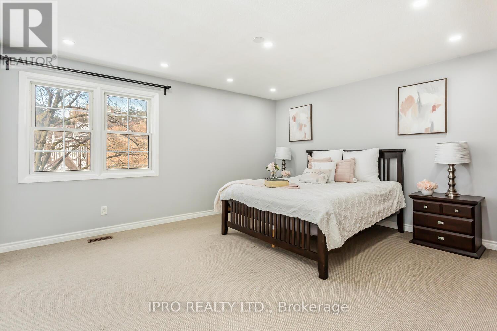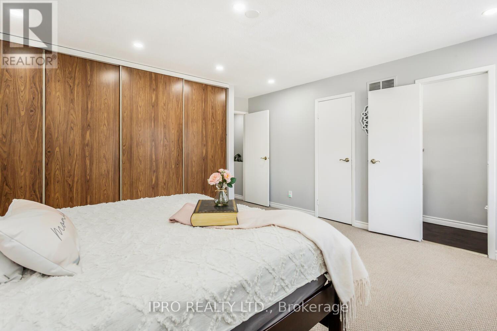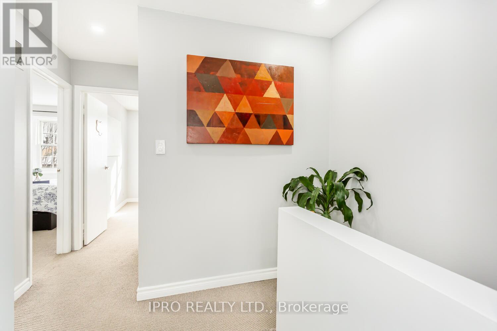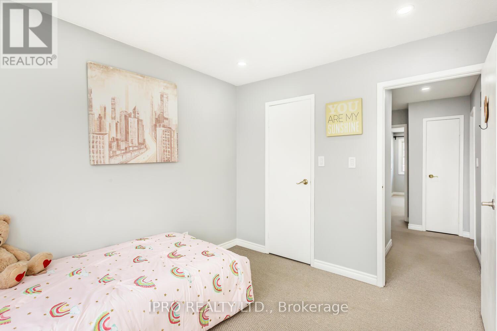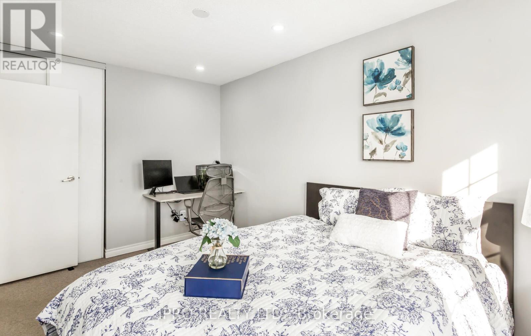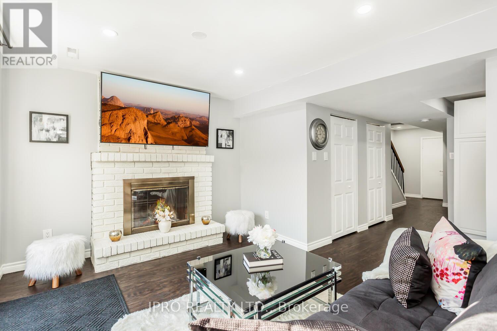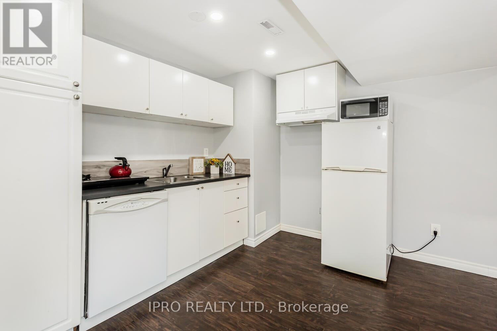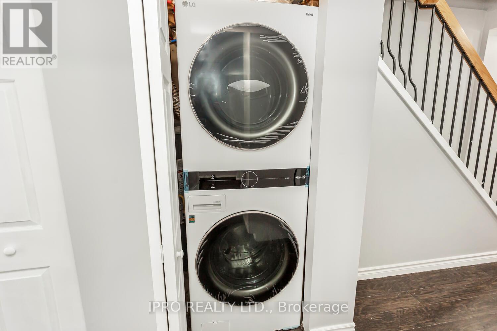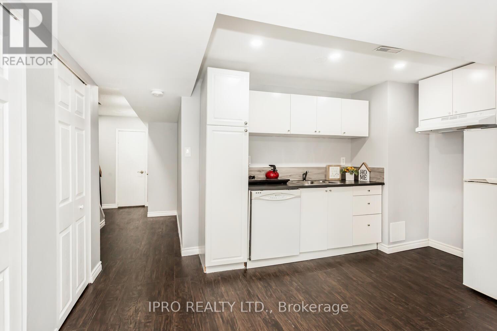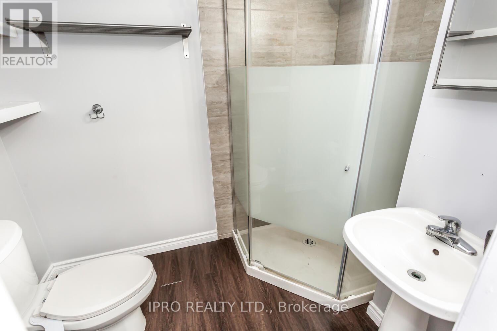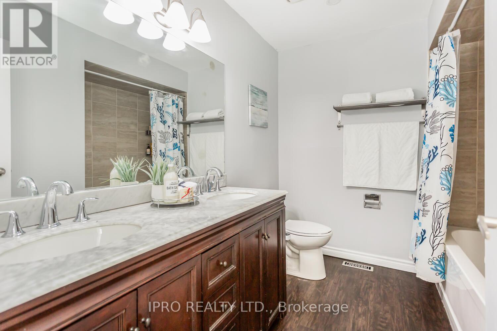#121 -2120 Rathburn Rd E Mississauga, Ontario L4W 2S8
$929,000Maintenance,
$643.48 Monthly
Maintenance,
$643.48 MonthlyWelcome to this beautiful 2-storey, 3 bedroom, 4 bath end unit townhome, offers approx. 1955sqft of living space including the finished walk-out basement. This home features an open-concept main floor with an L-shaped Liv/Din area & access to the Kitchen from two sides. Freshly Painted, Hardwood floor on the main floor, Pot Lights, smart switches, A Powder Rm is conveniently located at the entrance of the home. The 2nd level holds 3 spacious bedrooms including a huge Primary Bedroom with loads of closet space & a 2-pc ensuite bath. The finished basement offers, laminate flooring, wood burning fire place, spacious living room and huge potential with a 3 piece bath and kitchenette (rough-in for all the appliances) to be used as in-law suite with separate walkout entrance. Right next to private tennis court, kids play area and Close to Longo's shopping plaza, excellent schools, transit & everyday amenities. Plenty of visitors parking right across the property.**** EXTRAS **** Located in a desirable pocket of Mississauga just outside the Etobicoke border, surrounded by green space and numerous parks as well as walking trails along Etobicoke Creek. Pearson Airport & Centennial Park are a short drive away. (id:54838)
Open House
This property has open houses!
1:00 pm
Ends at:3:00 pm
1:00 pm
Ends at:3:00 pm
Property Details
| MLS® Number | W8008232 |
| Property Type | Single Family |
| Community Name | Rathwood |
| Amenities Near By | Park, Public Transit, Schools |
| Features | Conservation/green Belt |
| Parking Space Total | 2 |
Building
| Bathroom Total | 4 |
| Bedrooms Above Ground | 3 |
| Bedrooms Below Ground | 1 |
| Bedrooms Total | 4 |
| Basement Development | Finished |
| Basement Features | Apartment In Basement, Walk Out |
| Basement Type | N/a (finished) |
| Cooling Type | Central Air Conditioning |
| Exterior Finish | Brick, Vinyl Siding |
| Fireplace Present | Yes |
| Heating Fuel | Natural Gas |
| Heating Type | Forced Air |
| Stories Total | 2 |
| Type | Row / Townhouse |
Parking
| Attached Garage |
Land
| Acreage | No |
| Land Amenities | Park, Public Transit, Schools |
Rooms
| Level | Type | Length | Width | Dimensions |
|---|---|---|---|---|
| Second Level | Primary Bedroom | 4.51 m | 3.85 m | 4.51 m x 3.85 m |
| Second Level | Bedroom 2 | 3.21 m | 2.72 m | 3.21 m x 2.72 m |
| Second Level | Bedroom 3 | 4.41 m | 2.71 m | 4.41 m x 2.71 m |
| Second Level | Bathroom | Measurements not available | ||
| Second Level | Bathroom | Measurements not available | ||
| Basement | Bathroom | Measurements not available | ||
| Main Level | Kitchen | 3.47 m | 2.02 m | 3.47 m x 2.02 m |
| Main Level | Living Room | 4.53 m | 2.95 m | 4.53 m x 2.95 m |
| Main Level | Dining Room | 3.12 m | 3.28 m | 3.12 m x 3.28 m |
| Main Level | Bathroom | Measurements not available |
https://www.realtor.ca/real-estate/26427386/121-2120-rathburn-rd-e-mississauga-rathwood
매물 문의
매물주소는 자동입력됩니다
