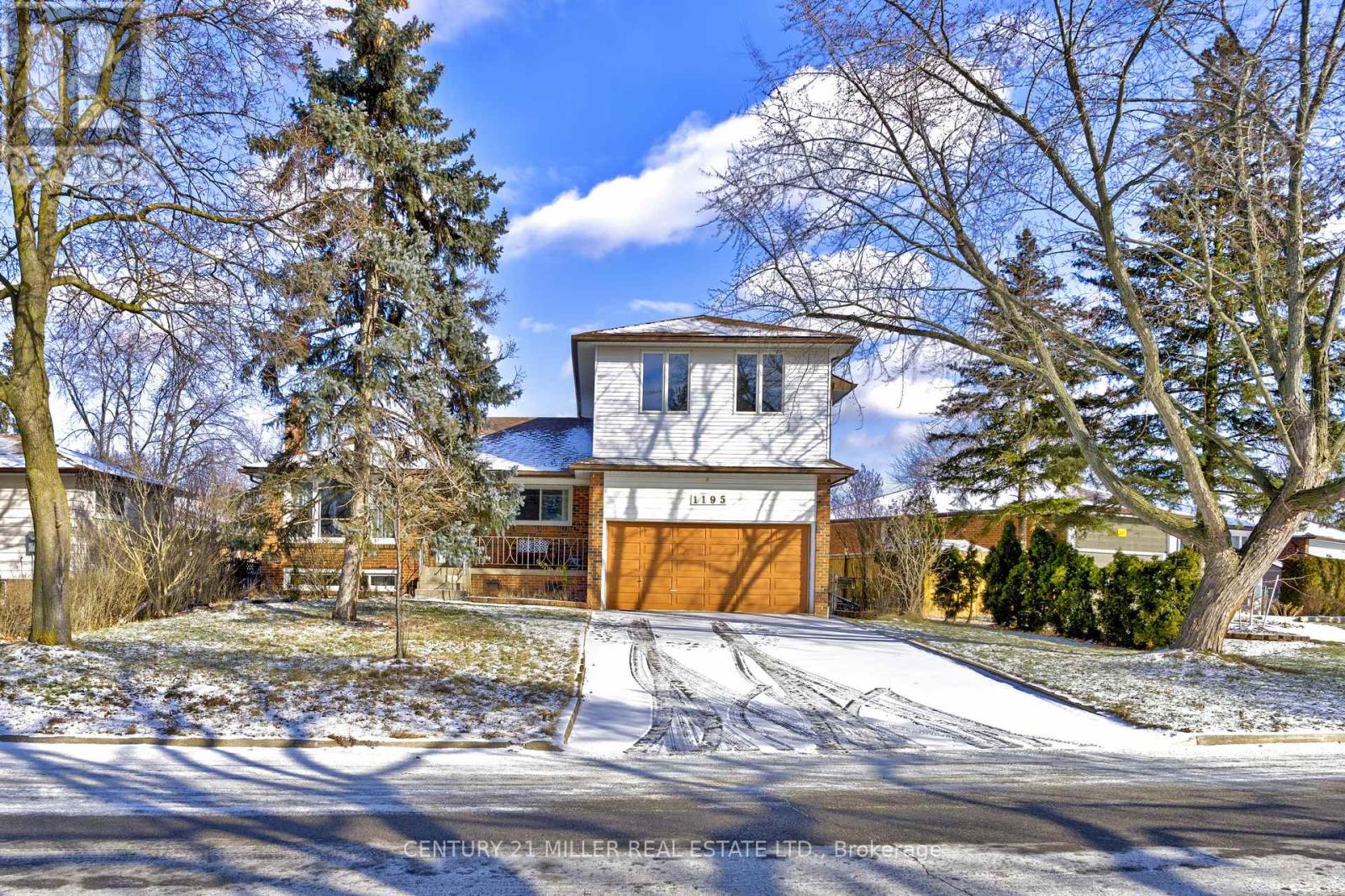7 Bedroom
4 Bathroom
Fireplace
Central Air Conditioning
Forced Air
$1,399,000
The possibilities are endless in this 5 + 2 Bedroom, 3 + 1 Bathroom home. This home has been lovingly cared for for 55 years by the original owner. The kitchen has been recently updated with newer cabinets, laminate flooring, countertops and brand new dishwasher. The main level also has a large living/ dining room combo, 3 bedrooms, hardwood flooring and 4 piece bathroom. The 750 Sq foot second floor addition has 2 primary sized bedrooms. One primary has a 3 piece ensuite, wall to wall closet with organizers and hardwood floors. The second primary sized bedroom has access to a 4 piece bathroom with soaker tub, 2 closets and overlooks the pretty backyard. The lower level has a separate side entrance that could be an in-law or help cover the mortgage with a rental unit. There is already a wet bar, second fridge, huge family room, 2 more bedrooms and a 3 piece bathroom. Roof and mechanics are all good. Close to excellent schools, shopping, trails, rec centre, highway. (id:54838)
Property Details
|
MLS® Number
|
W8008494 |
|
Property Type
|
Single Family |
|
Community Name
|
College Park |
|
Amenities Near By
|
Park, Public Transit |
|
Community Features
|
School Bus |
|
Parking Space Total
|
6 |
Building
|
Bathroom Total
|
4 |
|
Bedrooms Above Ground
|
5 |
|
Bedrooms Below Ground
|
2 |
|
Bedrooms Total
|
7 |
|
Basement Development
|
Finished |
|
Basement Type
|
Full (finished) |
|
Construction Style Attachment
|
Detached |
|
Cooling Type
|
Central Air Conditioning |
|
Exterior Finish
|
Brick, Vinyl Siding |
|
Fireplace Present
|
Yes |
|
Heating Fuel
|
Natural Gas |
|
Heating Type
|
Forced Air |
|
Stories Total
|
2 |
|
Type
|
House |
Parking
Land
|
Acreage
|
No |
|
Land Amenities
|
Park, Public Transit |
|
Size Irregular
|
76 X 118 Ft ; Pie |
|
Size Total Text
|
76 X 118 Ft ; Pie |
Rooms
| Level |
Type |
Length |
Width |
Dimensions |
|
Second Level |
Bedroom 4 |
5 m |
4.5 m |
5 m x 4.5 m |
|
Second Level |
Bedroom 5 |
5.1 m |
3.9 m |
5.1 m x 3.9 m |
|
Basement |
Bedroom |
3.8 m |
4.4 m |
3.8 m x 4.4 m |
|
Basement |
Bedroom |
2.7 m |
2.7 m |
2.7 m x 2.7 m |
|
Basement |
Family Room |
7.6 m |
5.8 m |
7.6 m x 5.8 m |
|
Main Level |
Living Room |
3.2 m |
2.9 m |
3.2 m x 2.9 m |
|
Main Level |
Dining Room |
2.9 m |
2.6 m |
2.9 m x 2.6 m |
|
Main Level |
Kitchen |
4.6 m |
3.2 m |
4.6 m x 3.2 m |
|
Main Level |
Bedroom |
2.7 m |
3.2 m |
2.7 m x 3.2 m |
|
Main Level |
Bedroom 2 |
4 m |
3 m |
4 m x 3 m |
|
Main Level |
Bedroom 3 |
4 m |
3.2 m |
4 m x 3.2 m |
|
Main Level |
Bathroom |
|
|
Measurements not available |
https://www.realtor.ca/real-estate/26428083/1195-queens-ave-oakville-college-park









































