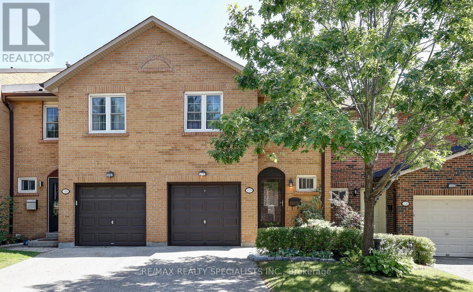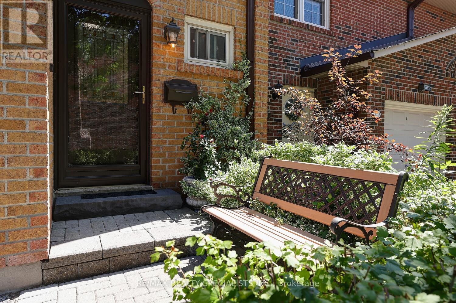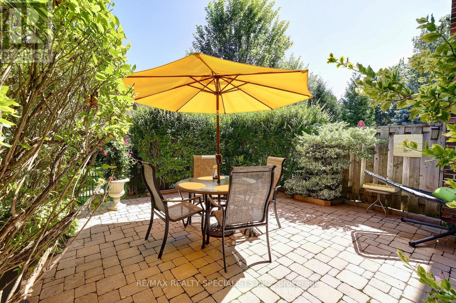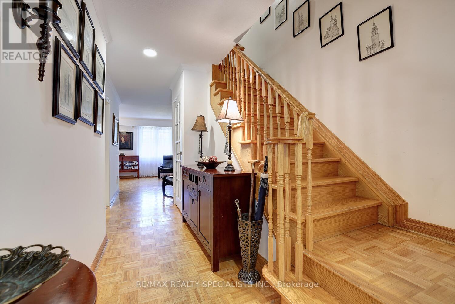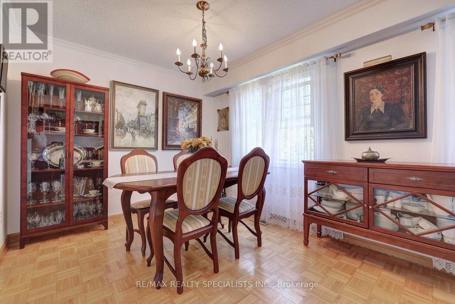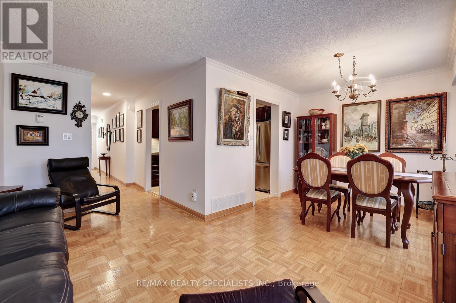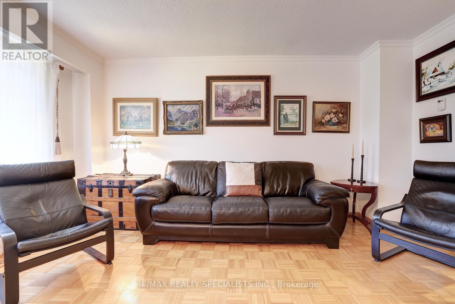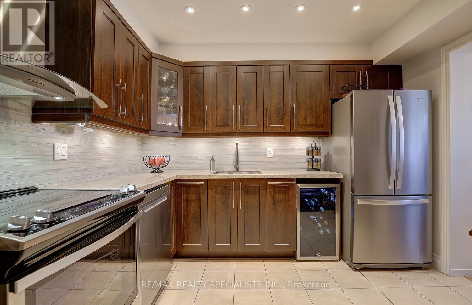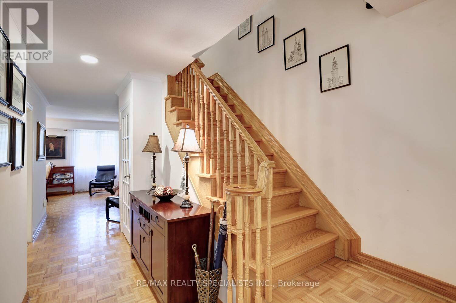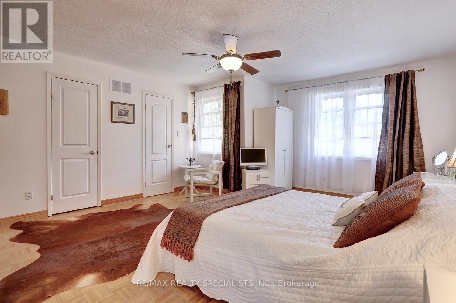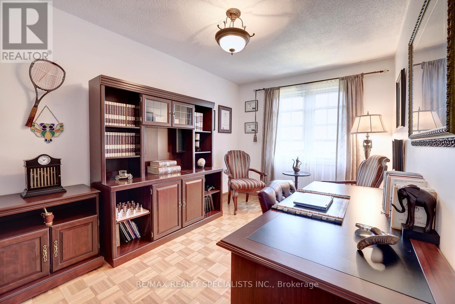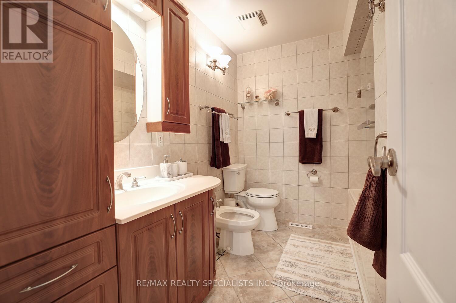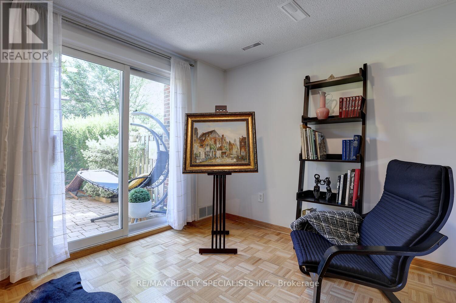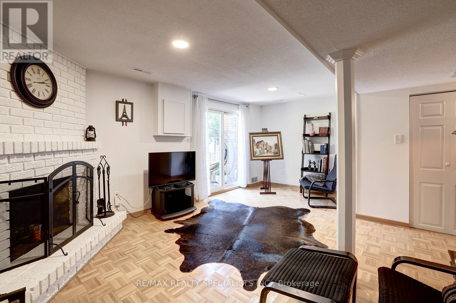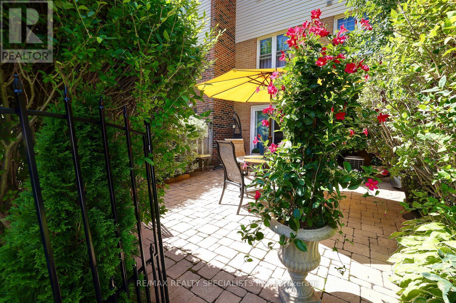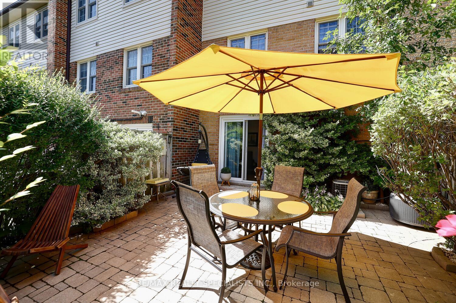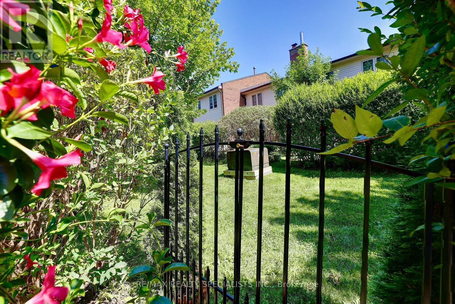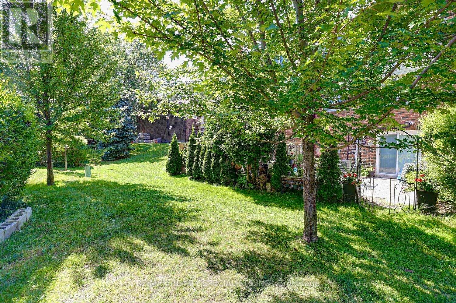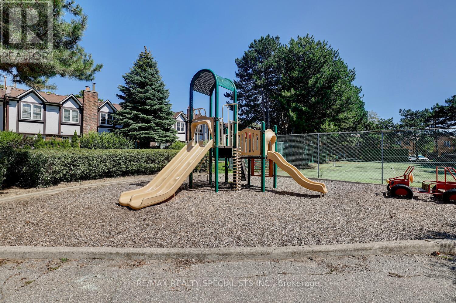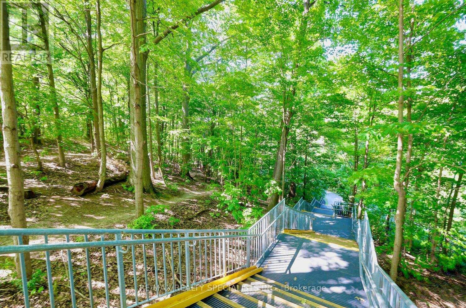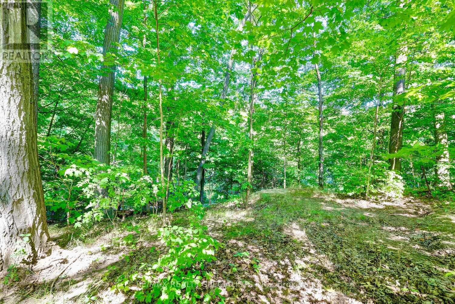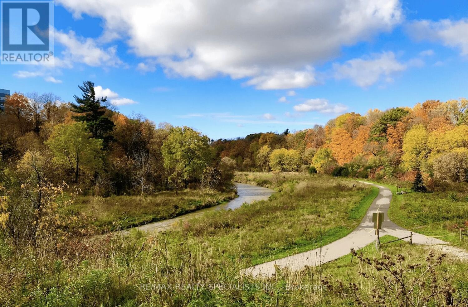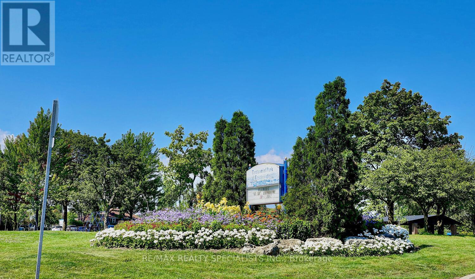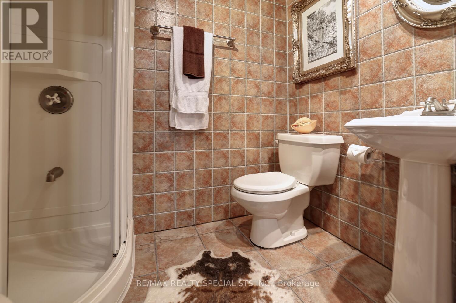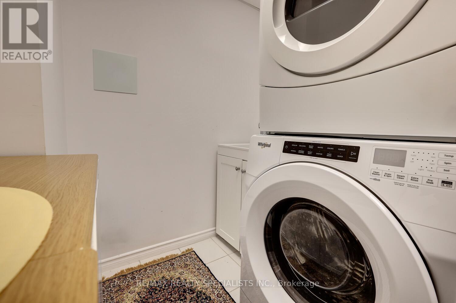#119 -2120 Rathburn Rd E Mississauga, Ontario L4W 2S8
$948,000Maintenance,
$637.26 Monthly
Maintenance,
$637.26 MonthlyThis 1925 Square Feet Spacious Family Home in Mint Condition is Located on Etobicoke/Mississauga Border. It is Surrounded by Greenbelt W/Direct Access 2 Etobicoke Creek Trail Running from Lake Ontario (Marie Curtis Park) 2 Caledon. Front Patio W/Stone Steps&Bench. 3 Bedrm/4 Bathrm Home Offers: Hardwds Throughout, Pot Lights, C/M, Fresh Paint. Foyer W/Pot Lights, Crown Moldings, Direct Access 2 Insulated Garage W/Storage Loft. Dining Rm O/L Garden. Sunny Open Concept Living Rm. Renovated Kitchen W/Granite Countertops, Pot Lights, U/M Lighting, Marble B/S, Beverage Fridge, Stainless Steel Appliances. Solid Wood Stairs W/Oak Spindles Lead 2 Upper Hall W/Linen Closet. Oversized Master Bedrm, Combined W/Sitting Rm Offers: Ensuite Bathrm, W/I Closet, Wall 2 Wall Closet, 2 Large Windows. Renovated Main Bathrm: Soaker's Tub&Shower, Extensive Cabinetry,&Bidet.2 More Large Bedrms.Walk Out Lower Level: Huge Family Rm W/Wood Burning FP, Laundry W/Sink. Delightful, Fenced, Private Garden in Bloom.**** EXTRAS **** All Furniture Negotiable. Avoid Double Tax and Still Reap the Benefits of Toronto Living. Private Tennis Courts. Walk 2 Centennial Park, Olympium Swim Centre, Golf Courses, Baseball&Cricket Fields, Shopping, Easy Access to Hwy 401, 427&QEW. (id:54838)
Property Details
| MLS® Number | W7023064 |
| Property Type | Single Family |
| Community Name | Rathwood |
| Amenities Near By | Park, Public Transit |
| Features | Ravine, Conservation/green Belt |
| Parking Space Total | 2 |
Building
| Bathroom Total | 4 |
| Bedrooms Above Ground | 3 |
| Bedrooms Total | 3 |
| Basement Development | Finished |
| Basement Features | Walk Out |
| Basement Type | Full (finished) |
| Cooling Type | Central Air Conditioning |
| Exterior Finish | Brick |
| Fireplace Present | Yes |
| Heating Fuel | Natural Gas |
| Heating Type | Forced Air |
| Stories Total | 2 |
| Type | Row / Townhouse |
Parking
| Garage |
Land
| Acreage | No |
| Land Amenities | Park, Public Transit |
| Surface Water | River/stream |
Rooms
| Level | Type | Length | Width | Dimensions |
|---|---|---|---|---|
| Second Level | Primary Bedroom | 5.21 m | 4.6 m | 5.21 m x 4.6 m |
| Second Level | Bedroom 2 | 4.42 m | 2.5 m | 4.42 m x 2.5 m |
| Second Level | Bedroom 3 | 3 m | 2.9 m | 3 m x 2.9 m |
| Lower Level | Family Room | 5.52 m | 4.51 m | 5.52 m x 4.51 m |
| Lower Level | Laundry Room | 4 m | 2 m | 4 m x 2 m |
| Main Level | Living Room | 5.66 m | 2.7 m | 5.66 m x 2.7 m |
| Main Level | Dining Room | 3 m | 2.97 m | 3 m x 2.97 m |
| Main Level | Kitchen | 3.3 m | 2.85 m | 3.3 m x 2.85 m |
| Main Level | Foyer | 6 m | 1.25 m | 6 m x 1.25 m |
https://www.realtor.ca/real-estate/26089913/119-2120-rathburn-rd-e-mississauga-rathwood
매물 문의
매물주소는 자동입력됩니다
