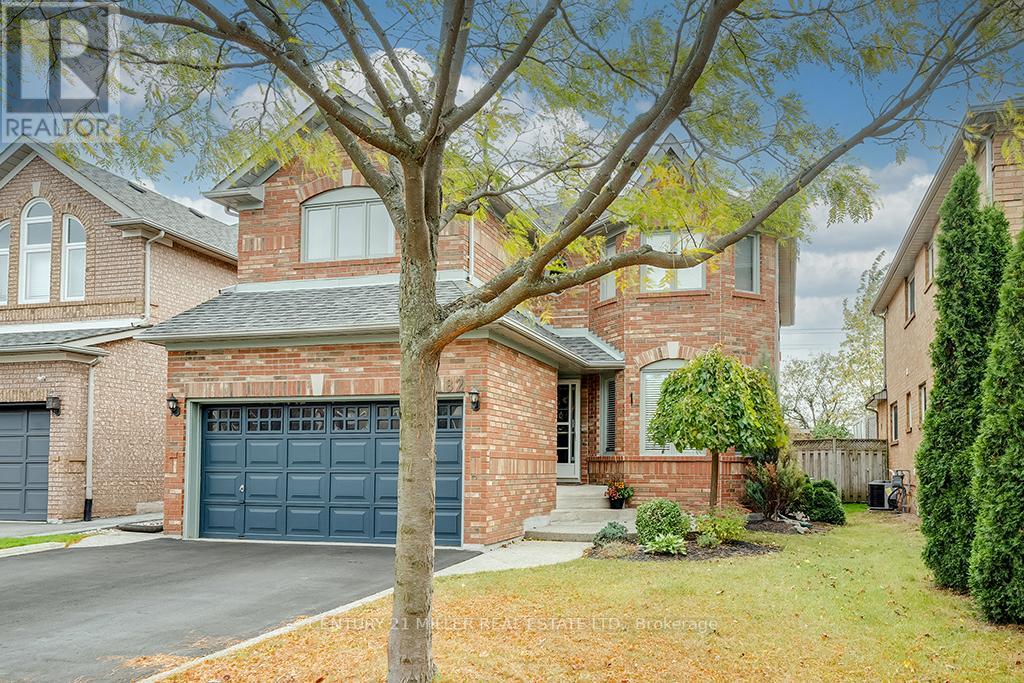4 Bedroom
4 Bathroom
Fireplace
Above Ground Pool
Central Air Conditioning
Forced Air
$1,699,000
On a family friendly St in West Oak Trails, this home boasts 3,166ft2 of fin living space with 4-beds, 4-baths & professionally fin LL. Open f/p with H/W, CV & SS appliances, Great rm with gas F/P. Granite kitchen features SS appliances, built-in cooktop, oven, dishwasher, custom cabinetry with glass display, light valance, deep pots & pans drawer, breakfast area with access to the private fully fenced and yard with pool. The Din, Liv, powder, Laundry rooms complete the main. Second level with spacious Primary bed with his & her W/I closets, 4-piece. Remaining 3 beds are generous size & the main 4-piece completes the 2nd level. Professionally finished LL features bright open Rec rm & 3-piece bath. The back yard is an entertainer's paradise with solar heated pool & double deck. Located in one of Oakville's most sought-after neighbourhoods, close proximity to everything... Hospital, schools, shops, parks, transit. Easy access to 407 & 403 and steps to 16 Mile Creek Trails! (id:54838)
Property Details
|
MLS® Number
|
W7274172 |
|
Property Type
|
Single Family |
|
Community Name
|
West Oak Trails |
|
Parking Space Total
|
3 |
|
Pool Type
|
Above Ground Pool |
Building
|
Bathroom Total
|
4 |
|
Bedrooms Above Ground
|
4 |
|
Bedrooms Total
|
4 |
|
Basement Development
|
Finished |
|
Basement Type
|
Full (finished) |
|
Construction Style Attachment
|
Detached |
|
Cooling Type
|
Central Air Conditioning |
|
Exterior Finish
|
Brick |
|
Fireplace Present
|
Yes |
|
Heating Fuel
|
Natural Gas |
|
Heating Type
|
Forced Air |
|
Stories Total
|
2 |
|
Type
|
House |
Parking
Land
|
Acreage
|
No |
|
Size Irregular
|
40.03 X 121.39 Ft |
|
Size Total Text
|
40.03 X 121.39 Ft |
Rooms
| Level |
Type |
Length |
Width |
Dimensions |
|
Second Level |
Primary Bedroom |
5.8 m |
4.8 m |
5.8 m x 4.8 m |
|
Second Level |
Bedroom 2 |
3.7 m |
3.5 m |
3.7 m x 3.5 m |
|
Second Level |
Bedroom 3 |
3.8 m |
3.5 m |
3.8 m x 3.5 m |
|
Second Level |
Bedroom 4 |
3.7 m |
2 m |
3.7 m x 2 m |
|
Basement |
Recreational, Games Room |
6.4 m |
9.5 m |
6.4 m x 9.5 m |
|
Main Level |
Foyer |
2.8 m |
2.4 m |
2.8 m x 2.4 m |
|
Main Level |
Dining Room |
3.6 m |
1 m |
3.6 m x 1 m |
|
Main Level |
Kitchen |
2.9 m |
3.3 m |
2.9 m x 3.3 m |
|
Main Level |
Eating Area |
2.9 m |
2 m |
2.9 m x 2 m |
|
Main Level |
Family Room |
5.3 m |
3.1 m |
5.3 m x 3.1 m |
|
Main Level |
Laundry Room |
2.4 m |
1 m |
2.4 m x 1 m |
|
Ground Level |
Living Room |
3.1 m |
4.1 m |
3.1 m x 4.1 m |
Utilities
|
Sewer
|
Installed |
|
Natural Gas
|
Installed |
|
Electricity
|
Installed |
https://www.realtor.ca/real-estate/26248933/1182-old-oak-dr-oakville-west-oak-trails









































