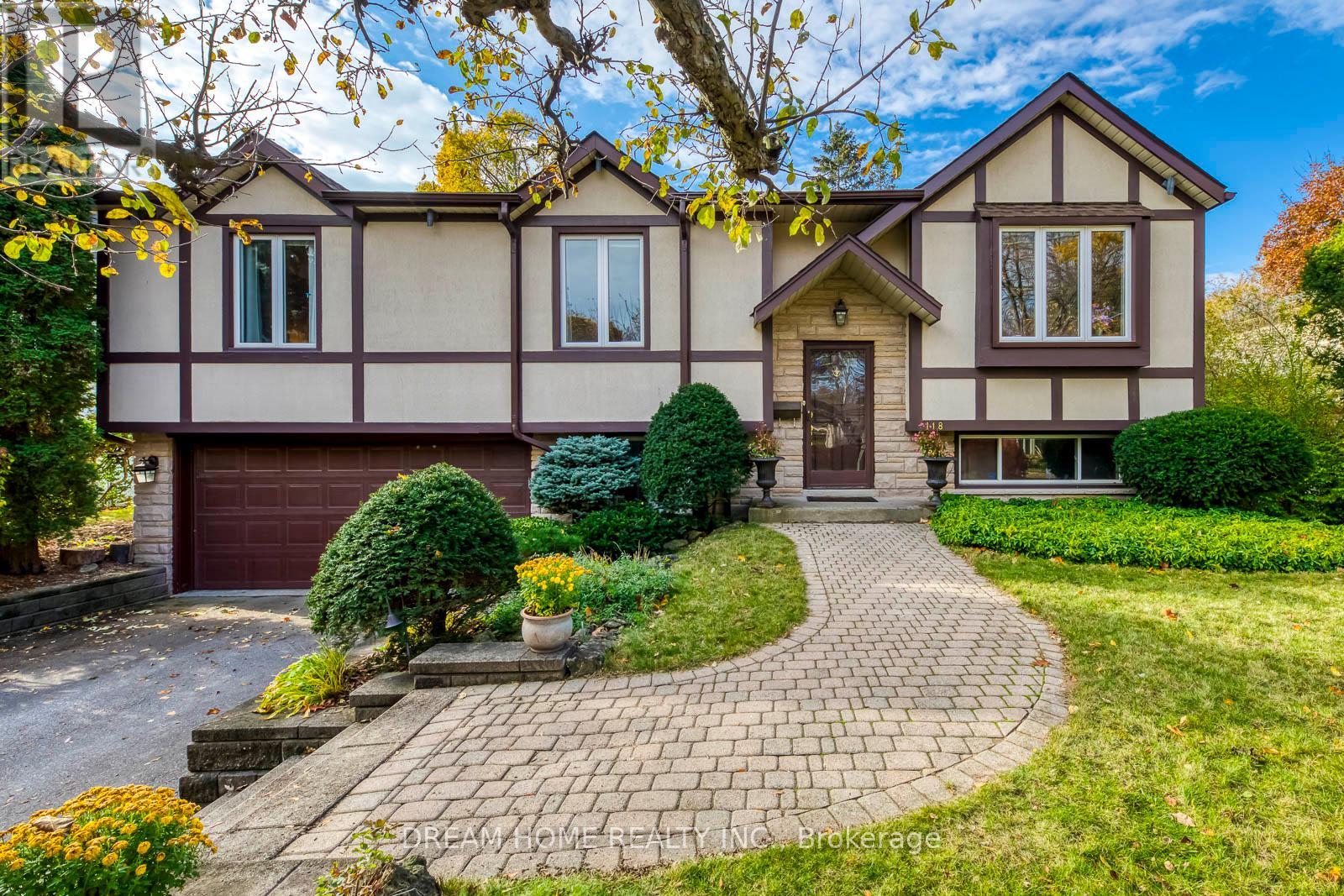4 Bedroom
2 Bathroom
Raised Bungalow
Fireplace
Central Air Conditioning
Forced Air
$2,399,000
Unique opportunity to live on one of Oakville's most desirable area in the highly coveted Tavistock Square neighborhood, just steps to Lake Ontario. The house is located in a calm and quiet little neighborhood, away from traffic noises or road disturbances. Large stunning landscaping with an incredibly private backyard showcasing extensive lush gardens of tulips, amazing colorful trees, a sizeable patio, and a wood balcony. This magnificent property is surrounded by multi-million-dollar homes and is located near the lake, parks, and trails, with walking access to excellent private and public schools like Appleby College, coveted downtown Oakville, and an IB secondary school. The basement features a grand room, perfect for a home gym or office. It also features a convenient walk-out. New Furnace(2021), new waterheater(2023). New Heat pump(2023). Rebuild designs and layouts available. Opportunities like this don't often come up! Sold as seen.**** EXTRAS **** Built-in outdoor kitchen, auto sprinkler system, auto outdoor light control, water softener, two apple tree. (id:54838)
Property Details
|
MLS® Number
|
W7402524 |
|
Property Type
|
Single Family |
|
Community Name
|
Old Oakville |
|
Amenities Near By
|
Schools |
|
Features
|
Cul-de-sac |
|
Parking Space Total
|
8 |
Building
|
Bathroom Total
|
2 |
|
Bedrooms Above Ground
|
3 |
|
Bedrooms Below Ground
|
1 |
|
Bedrooms Total
|
4 |
|
Architectural Style
|
Raised Bungalow |
|
Basement Development
|
Finished |
|
Basement Features
|
Separate Entrance, Walk Out |
|
Basement Type
|
N/a (finished) |
|
Construction Style Attachment
|
Detached |
|
Cooling Type
|
Central Air Conditioning |
|
Exterior Finish
|
Brick, Stucco |
|
Fireplace Present
|
Yes |
|
Heating Fuel
|
Natural Gas |
|
Heating Type
|
Forced Air |
|
Stories Total
|
1 |
|
Type
|
House |
Parking
Land
|
Acreage
|
No |
|
Land Amenities
|
Schools |
|
Size Irregular
|
72.13 X 133.13 Ft |
|
Size Total Text
|
72.13 X 133.13 Ft |
Rooms
| Level |
Type |
Length |
Width |
Dimensions |
|
Basement |
Bedroom 4 |
3.9 m |
2.8 m |
3.9 m x 2.8 m |
|
Basement |
Recreational, Games Room |
5.5 m |
3.3 m |
5.5 m x 3.3 m |
|
Basement |
Laundry Room |
8.2 m |
1.8 m |
8.2 m x 1.8 m |
|
Main Level |
Bedroom |
4.1 m |
3.7 m |
4.1 m x 3.7 m |
|
Main Level |
Bedroom 2 |
3.7 m |
3.7 m |
3.7 m x 3.7 m |
|
Main Level |
Bedroom 3 |
4 m |
3.7 m |
4 m x 3.7 m |
|
Main Level |
Family Room |
5.45 m |
3.65 m |
5.45 m x 3.65 m |
|
Main Level |
Dining Room |
3.65 m |
3.1 m |
3.65 m x 3.1 m |
|
Main Level |
Kitchen |
4.7 m |
3.3 m |
4.7 m x 3.3 m |
Utilities
|
Sewer
|
Installed |
|
Natural Gas
|
Installed |
|
Electricity
|
Installed |
|
Cable
|
Installed |
https://www.realtor.ca/real-estate/26419652/118-tavistock-sq-oakville-old-oakville




























