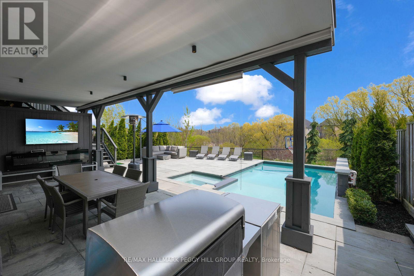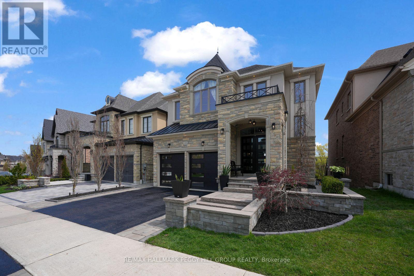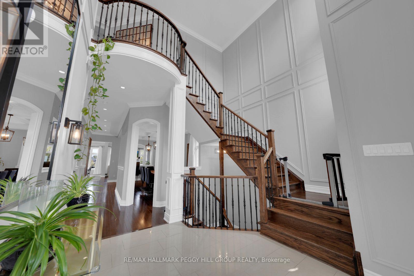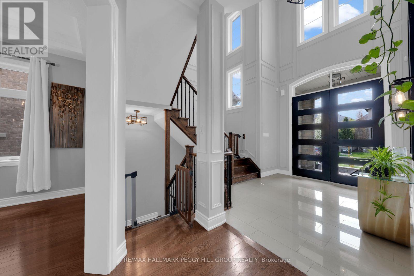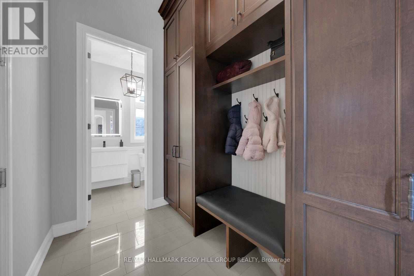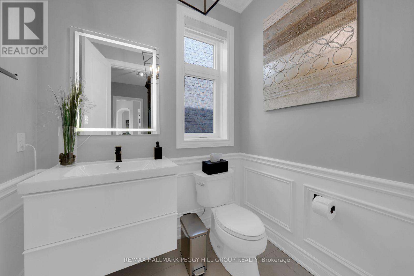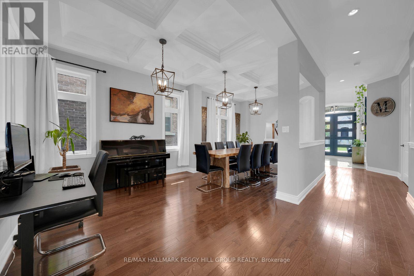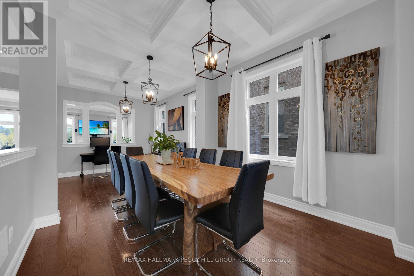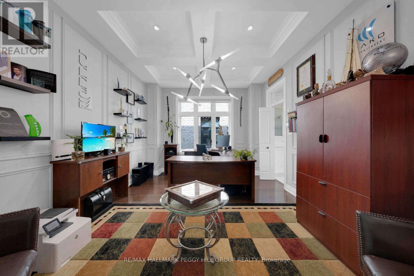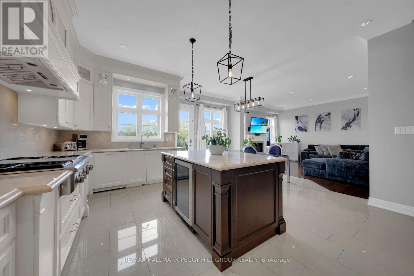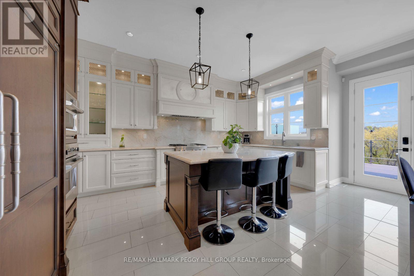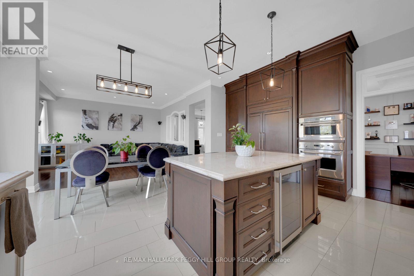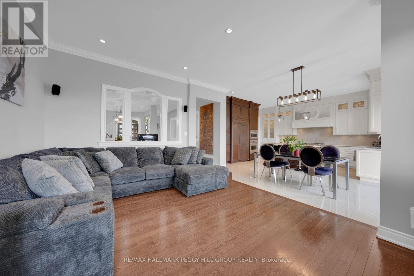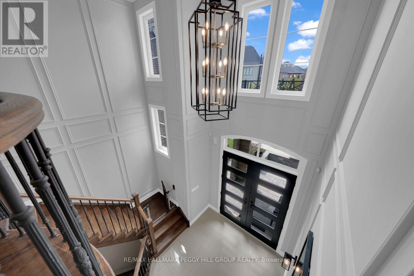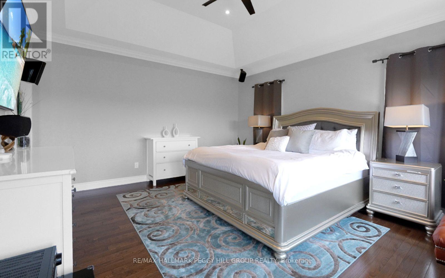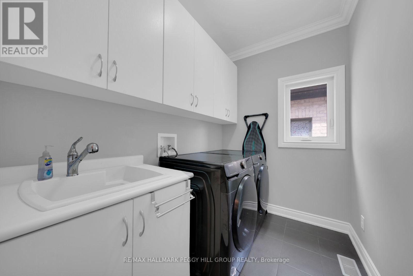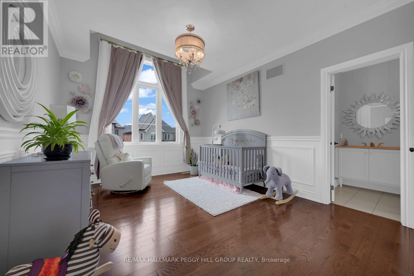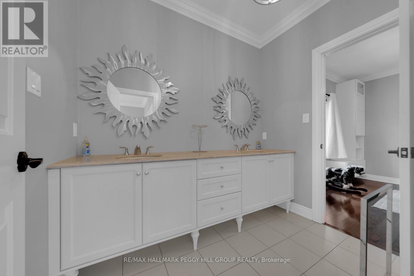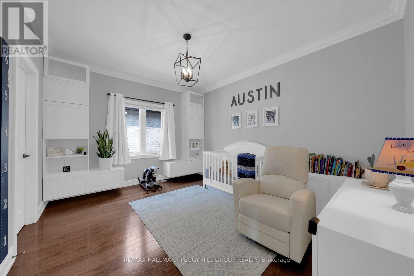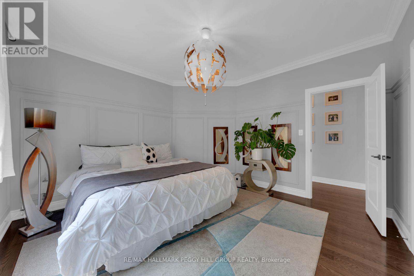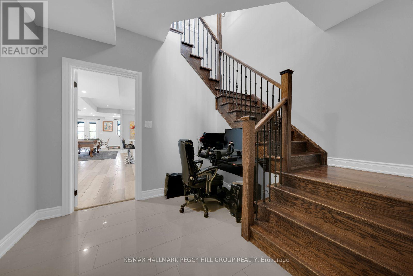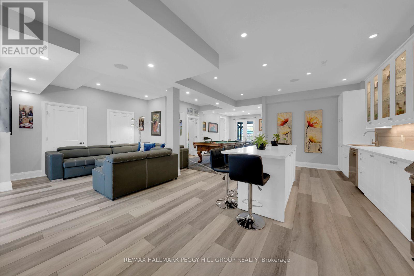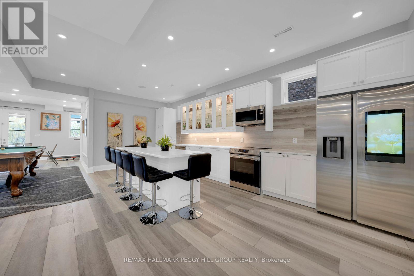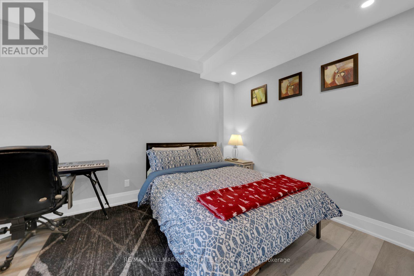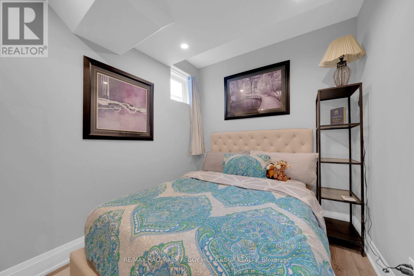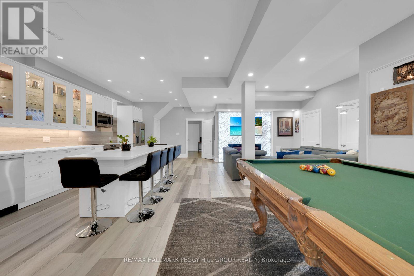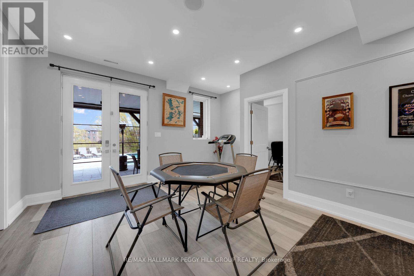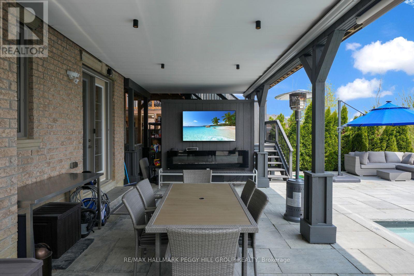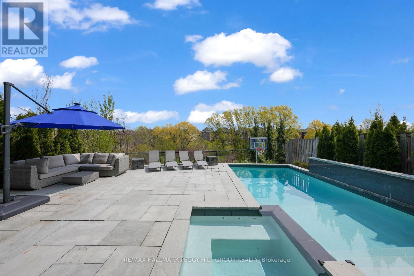6 Bedroom
5 Bathroom
Fireplace
Inground Pool
Central Air Conditioning
Forced Air
$2,999,000
One of the most upgraded, modernized, and full-featured Zancor-built luxury homes in the heart of King City. 6 bed, 4.5 bath. Nearly 5,000 sqft of smart-home living with backyard pool & hot tub oasis on private quiet ravine lot w/ walk-out fully-finished high-end basement. Gourmet kitchen w/oversized fridge/freezer, bar fridge, wine rack, & instant hot water. Huge main floor deck w/ lounging areas, glass railings, BBQ, & dining w/ stairs down to poolside deck which has 2nd BBQ, outdoor kitchen, outdoor fireplace, TV, pool shed, & covered dining. The basement has a full kitchen, movable island, TV area, bedrooms, walk-out, and pool table. Full smart home using your phone: Automated lights in and out, temp controls, pool automation, whole-home audio system, smart irrigation, full security system, & top-tier water purification system. Too much to list. Schools, parks, restaurants, and a ravine all connected to this home's quiet road via walking paths. Once in a lifetime home opportunity! (id:54838)
Property Details
|
MLS® Number
|
N7360518 |
|
Property Type
|
Single Family |
|
Community Name
|
King City |
|
Amenities Near By
|
Schools |
|
Community Features
|
Community Centre, School Bus |
|
Features
|
Conservation/green Belt |
|
Parking Space Total
|
5 |
|
Pool Type
|
Inground Pool |
Building
|
Bathroom Total
|
5 |
|
Bedrooms Above Ground
|
4 |
|
Bedrooms Below Ground
|
2 |
|
Bedrooms Total
|
6 |
|
Basement Development
|
Finished |
|
Basement Type
|
Full (finished) |
|
Construction Style Attachment
|
Detached |
|
Cooling Type
|
Central Air Conditioning |
|
Exterior Finish
|
Stone, Stucco |
|
Fireplace Present
|
Yes |
|
Heating Fuel
|
Natural Gas |
|
Heating Type
|
Forced Air |
|
Stories Total
|
2 |
|
Type
|
House |
Parking
Land
|
Acreage
|
No |
|
Land Amenities
|
Schools |
|
Size Irregular
|
41 X 118.22 Ft ; 118.22x42.03x137.44'x22.87'x23.80' |
|
Size Total Text
|
41 X 118.22 Ft ; 118.22x42.03x137.44'x22.87'x23.80' |
Rooms
| Level |
Type |
Length |
Width |
Dimensions |
|
Second Level |
Primary Bedroom |
4.39 m |
6.07 m |
4.39 m x 6.07 m |
|
Second Level |
Bedroom 2 |
3.94 m |
3.94 m |
3.94 m x 3.94 m |
|
Second Level |
Bedroom 3 |
4.17 m |
3.48 m |
4.17 m x 3.48 m |
|
Second Level |
Bedroom 4 |
3.53 m |
4.22 m |
3.53 m x 4.22 m |
|
Basement |
Kitchen |
2.9 m |
7.87 m |
2.9 m x 7.87 m |
|
Basement |
Recreational, Games Room |
5.33 m |
12.7 m |
5.33 m x 12.7 m |
|
Main Level |
Kitchen |
2.72 m |
5.21 m |
2.72 m x 5.21 m |
|
Main Level |
Eating Area |
3.05 m |
6.05 m |
3.05 m x 6.05 m |
|
Main Level |
Dining Room |
3.28 m |
6.76 m |
3.28 m x 6.76 m |
|
Main Level |
Living Room |
4.65 m |
4.85 m |
4.65 m x 4.85 m |
|
Main Level |
Office |
4.83 m |
3.68 m |
4.83 m x 3.68 m |
|
Main Level |
Mud Room |
3.02 m |
1.91 m |
3.02 m x 1.91 m |
https://www.realtor.ca/real-estate/26362643/116-robert-berry-cres-king-king-city
