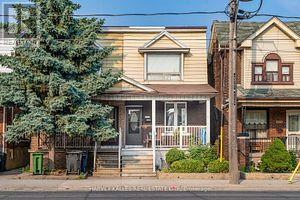6 Bedroom
2 Bathroom
Central Air Conditioning
Forced Air
$1,100,000
Finally After 40 Years This Property Is Again An Opportunity With All The Check Marks. Back To Green Lane w/Wide Garage & Potential To Built On Green Lane To Make More Income. Corporate Development In The Area. Few Mins Walk To Subway, TTC & Shopping. Solid Home w/Separate Entrance, Extended Kitchen On Main Level. Total Of 6 Bedrooms. Move In Ready w/Private Backyard & Separate Access Through Lot w/Sidewalk.**** EXTRAS **** Fridge, Stove, Washer, Dryer & Elf's. (id:54838)
Property Details
|
MLS® Number
|
W6813144 |
|
Property Type
|
Single Family |
|
Community Name
|
Dovercourt-Wallace Emerson-Junction |
|
Amenities Near By
|
Park, Public Transit, Schools |
|
Community Features
|
School Bus |
|
Parking Space Total
|
2 |
Building
|
Bathroom Total
|
2 |
|
Bedrooms Above Ground
|
5 |
|
Bedrooms Below Ground
|
1 |
|
Bedrooms Total
|
6 |
|
Basement Development
|
Finished |
|
Basement Type
|
N/a (finished) |
|
Construction Style Attachment
|
Semi-detached |
|
Cooling Type
|
Central Air Conditioning |
|
Exterior Finish
|
Brick |
|
Heating Fuel
|
Natural Gas |
|
Heating Type
|
Forced Air |
|
Stories Total
|
2 |
|
Type
|
House |
Parking
Land
|
Acreage
|
No |
|
Land Amenities
|
Park, Public Transit, Schools |
|
Size Irregular
|
16.72 X 131 Ft |
|
Size Total Text
|
16.72 X 131 Ft |
Rooms
| Level |
Type |
Length |
Width |
Dimensions |
|
Basement |
Recreational, Games Room |
6.8 m |
3.65 m |
6.8 m x 3.65 m |
|
Basement |
Bedroom |
|
|
Measurements not available |
|
Main Level |
Kitchen |
4.5 m |
3.3 m |
4.5 m x 3.3 m |
|
Main Level |
Family Room |
3.5 m |
3.15 m |
3.5 m x 3.15 m |
|
Main Level |
Living Room |
4.2 m |
4 m |
4.2 m x 4 m |
|
Main Level |
Bedroom 4 |
|
|
Measurements not available |
|
Main Level |
Bedroom 5 |
|
|
Measurements not available |
|
Upper Level |
Primary Bedroom |
3.2 m |
3.05 m |
3.2 m x 3.05 m |
|
Upper Level |
Bedroom 2 |
3.45 m |
2.85 m |
3.45 m x 2.85 m |
|
Upper Level |
Bedroom 3 |
3.45 m |
2.85 m |
3.45 m x 2.85 m |
Utilities
|
Natural Gas
|
Installed |
|
Electricity
|
Installed |
https://www.realtor.ca/real-estate/26048649/1147-dufferin-st-toronto-dovercourt-wallace-emerson-junction


