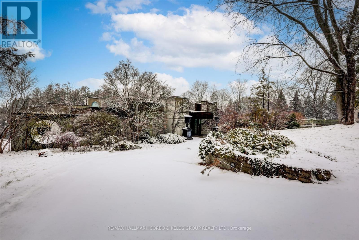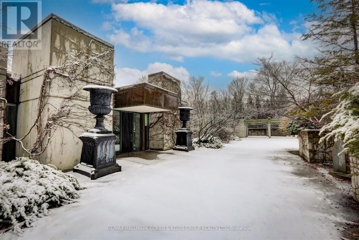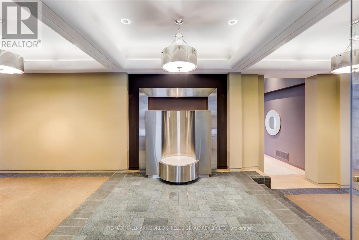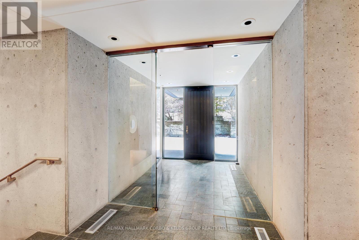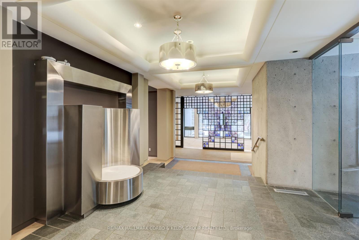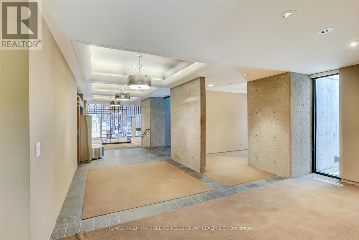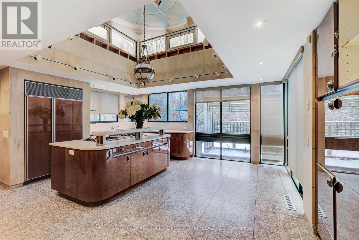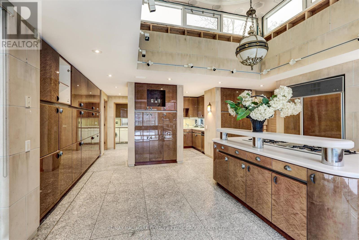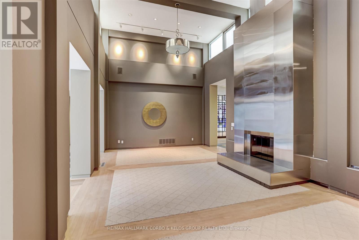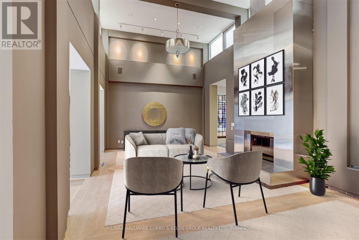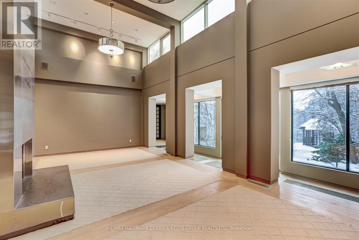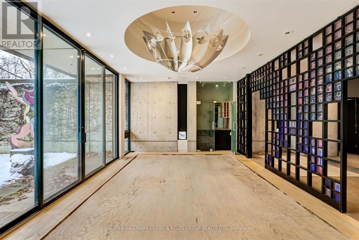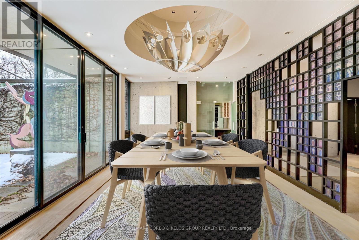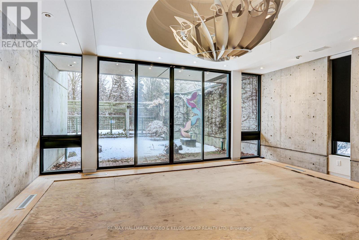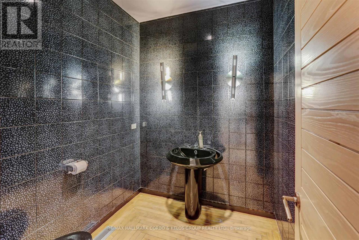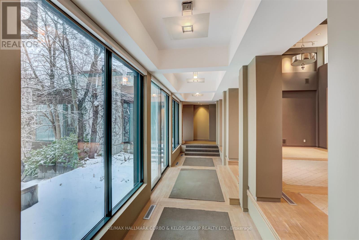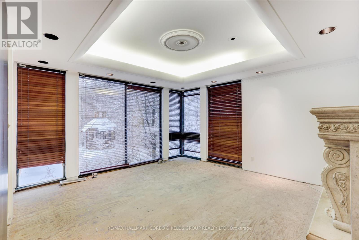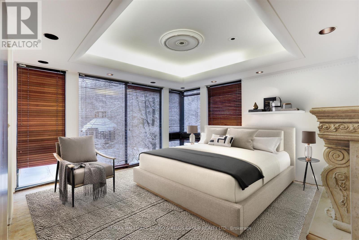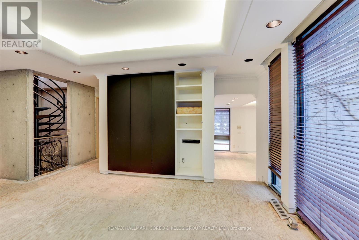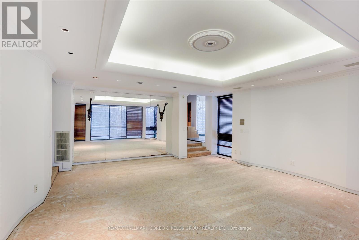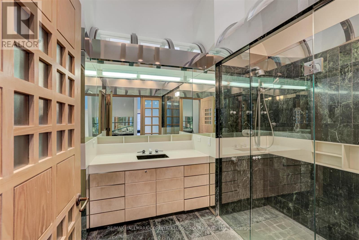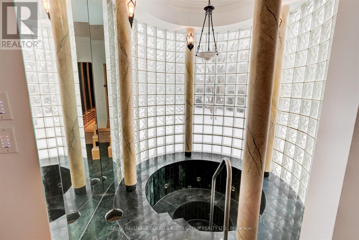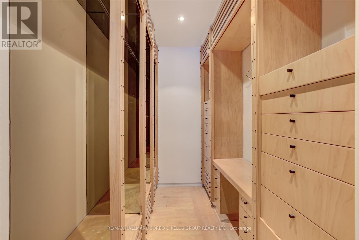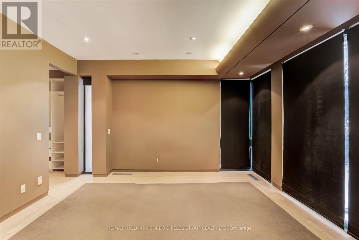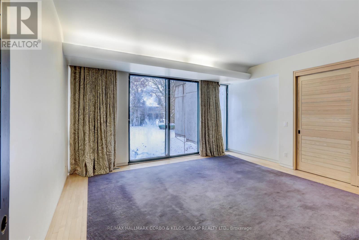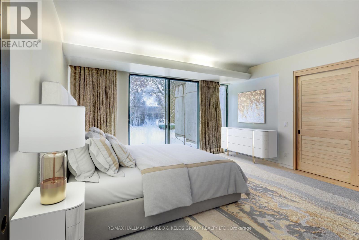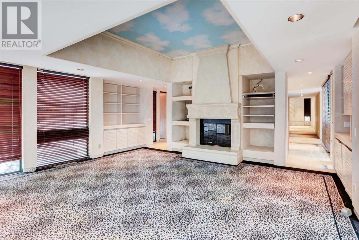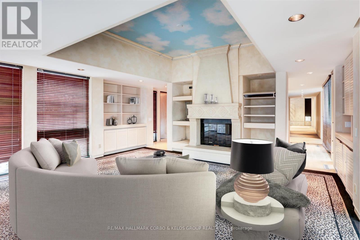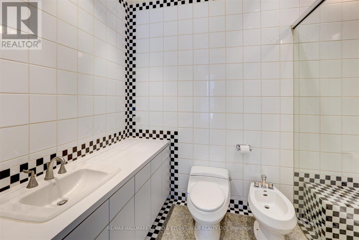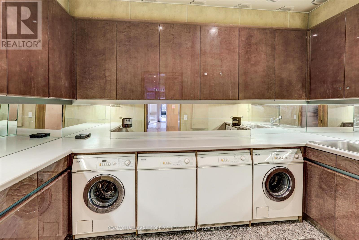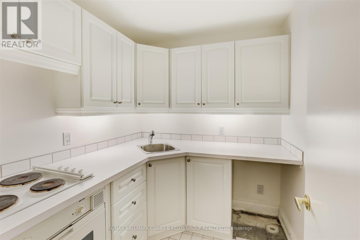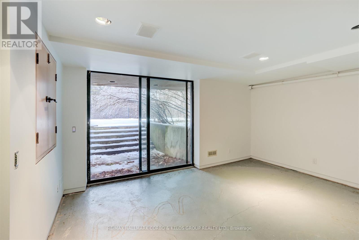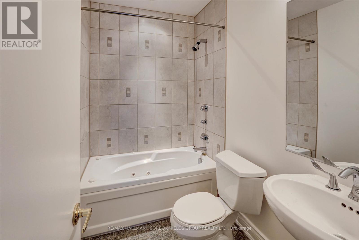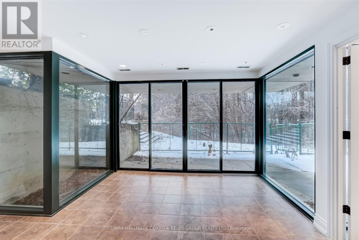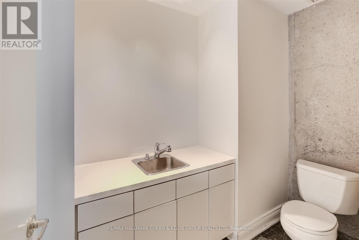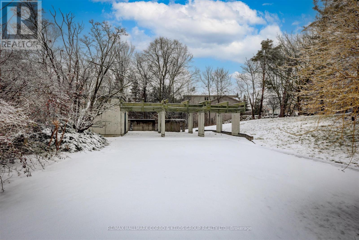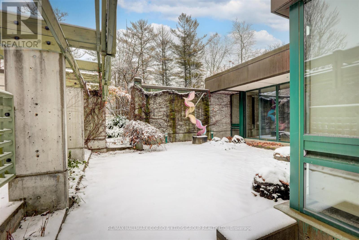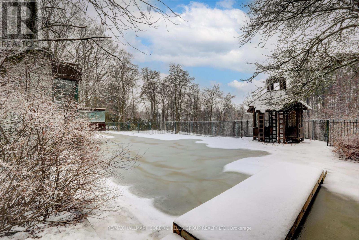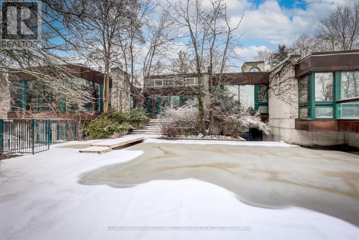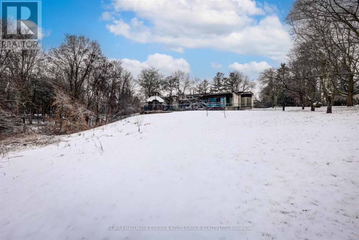112 Westwood Lane Richmond Hill, Ontario L4C 6Y3
6 Bedroom
6 Bathroom
Raised Bungalow
Fireplace
Inground Pool
Central Air Conditioning
Forced Air
$10,150,000
Welcome to 112 Westwood Lane! This Architecturally significant custom built home located in exclusive South Richvale features a winding entrance with dramatic design, approx. 5.7 acres backing onto lush greenspace adjacent to Richmond Hill Golf & Country Club, 3 ample sized bedrooms, 7 bathrooms, imposing ceiling heights, an Entertainer's layout with numerous walk-outs to patio and expansive pool. Walk-out basement with Nanny's quarter, custom fireplace & more. This coveted home is a must see. (id:54838)
Property Details
| MLS® Number | N7394966 |
| Property Type | Single Family |
| Community Name | South Richvale |
| Parking Space Total | 8 |
| Pool Type | Inground Pool |
Building
| Bathroom Total | 6 |
| Bedrooms Above Ground | 3 |
| Bedrooms Below Ground | 3 |
| Bedrooms Total | 6 |
| Architectural Style | Raised Bungalow |
| Basement Development | Finished |
| Basement Features | Walk Out |
| Basement Type | N/a (finished) |
| Construction Style Attachment | Detached |
| Cooling Type | Central Air Conditioning |
| Exterior Finish | Concrete |
| Fireplace Present | Yes |
| Heating Fuel | Natural Gas |
| Heating Type | Forced Air |
| Stories Total | 1 |
| Type | House |
Parking
| Carport |
Land
| Acreage | No |
| Size Irregular | 197.25 X 675 Ft |
| Size Total Text | 197.25 X 675 Ft |
Rooms
| Level | Type | Length | Width | Dimensions |
|---|---|---|---|---|
| Basement | Kitchen | 3.85 m | 3 m | 3.85 m x 3 m |
| Basement | Bedroom | 5.38 m | 4.1 m | 5.38 m x 4.1 m |
| Basement | Bedroom | 5.27 m | 3.4 m | 5.27 m x 3.4 m |
| Basement | Bedroom | 4.6 m | 5.2 m | 4.6 m x 5.2 m |
| Basement | Office | 4.65 m | 3.3 m | 4.65 m x 3.3 m |
| Main Level | Family Room | 4.51 m | 8.32 m | 4.51 m x 8.32 m |
| Main Level | Kitchen | 5.54 m | 5.34 m | 5.54 m x 5.34 m |
| Main Level | Living Room | 5.79 m | 6.3 m | 5.79 m x 6.3 m |
| Main Level | Dining Room | 7.39 m | 3 m | 7.39 m x 3 m |
| Main Level | Primary Bedroom | 6.58 m | 5.38 m | 6.58 m x 5.38 m |
| Main Level | Bedroom 2 | 5.05 m | 4.29 m | 5.05 m x 4.29 m |
| Main Level | Bedroom 3 | 4.38 m | 4.97 m | 4.38 m x 4.97 m |
https://www.realtor.ca/real-estate/26408993/112-westwood-lane-richmond-hill-south-richvale
매물 문의
매물주소는 자동입력됩니다
