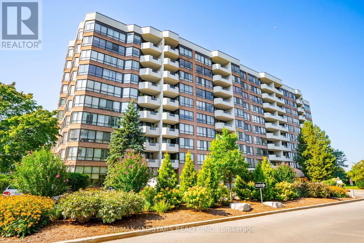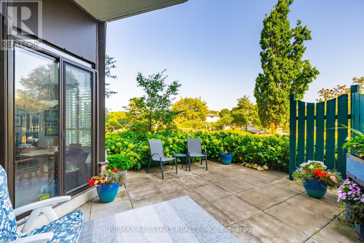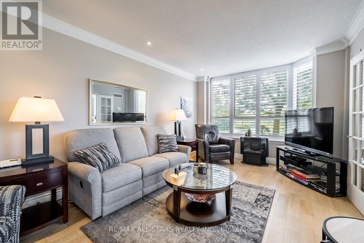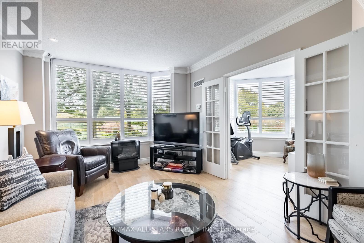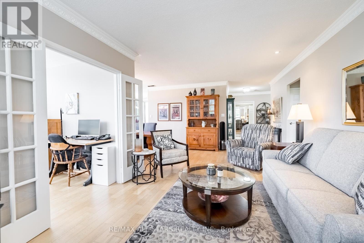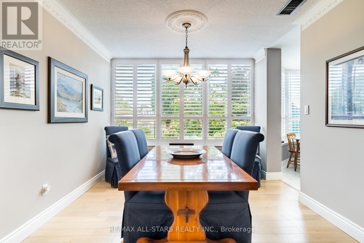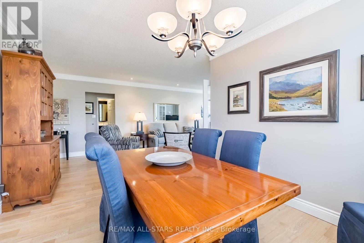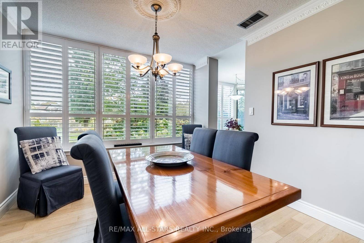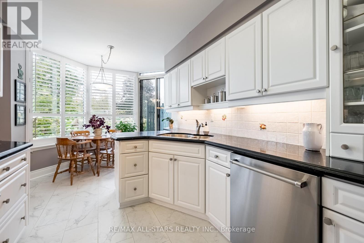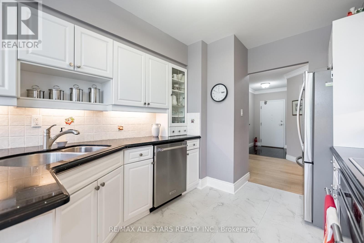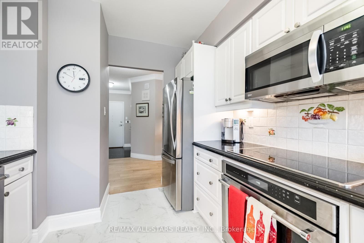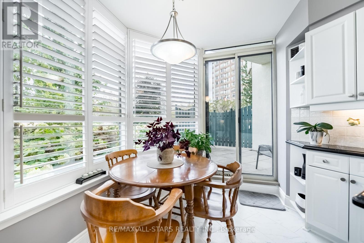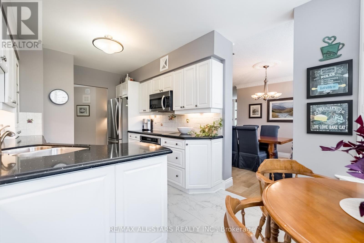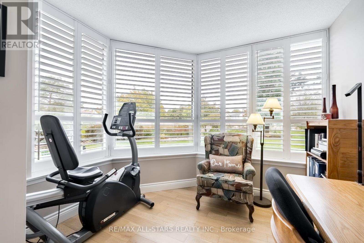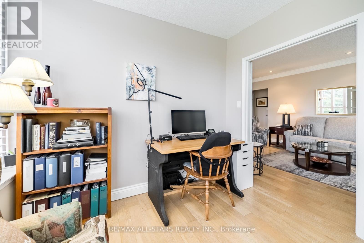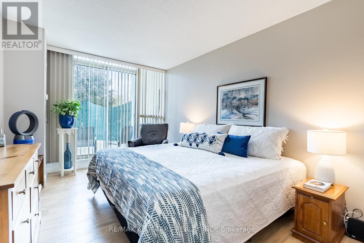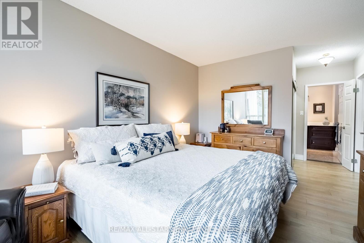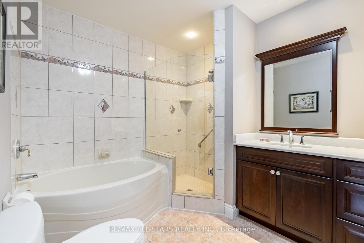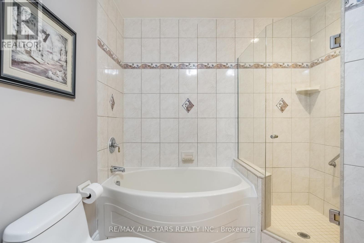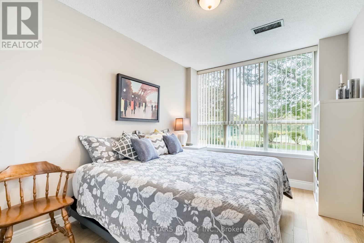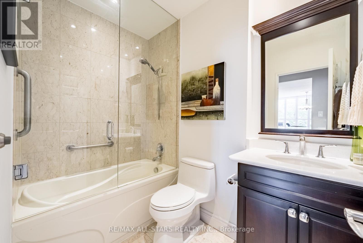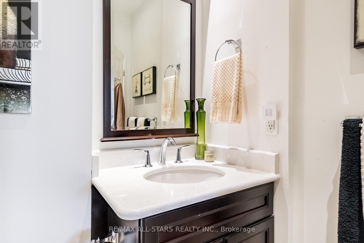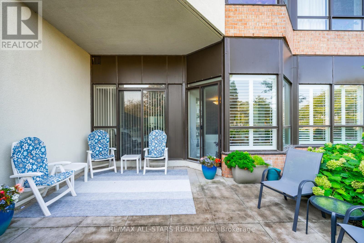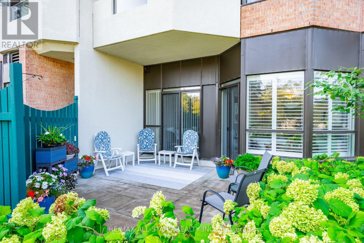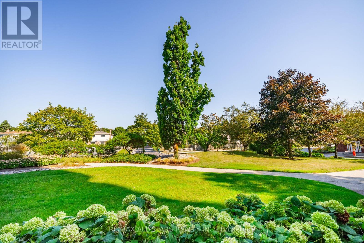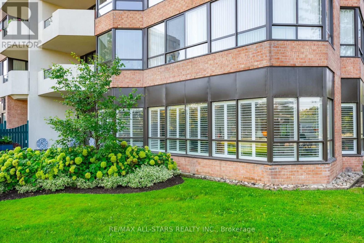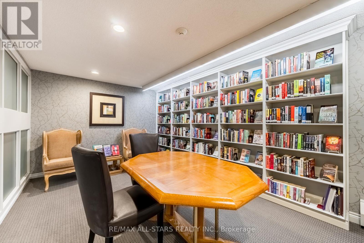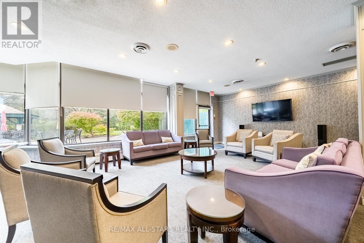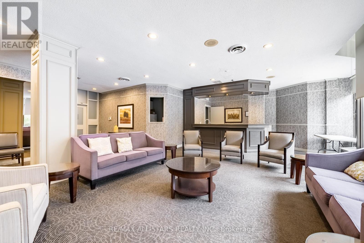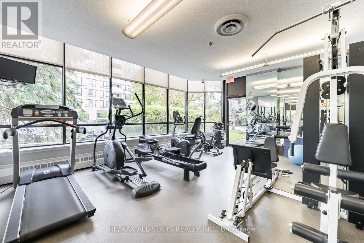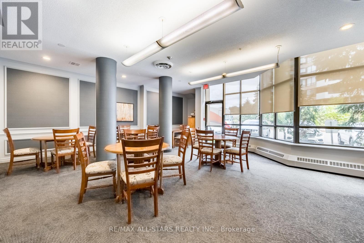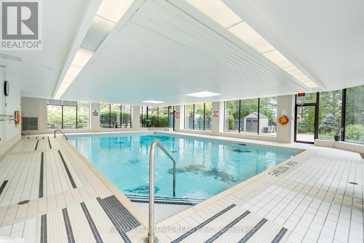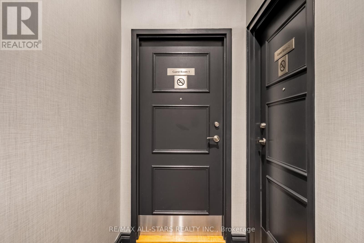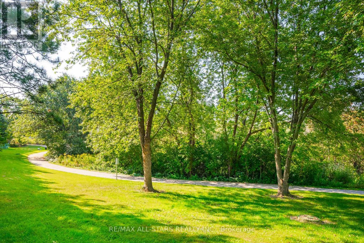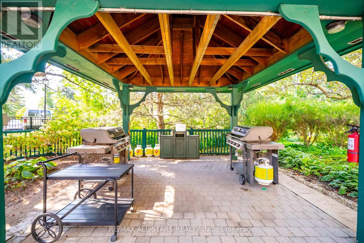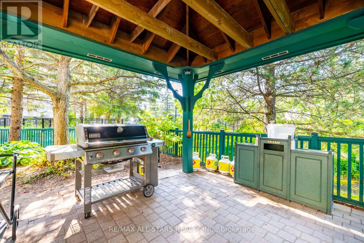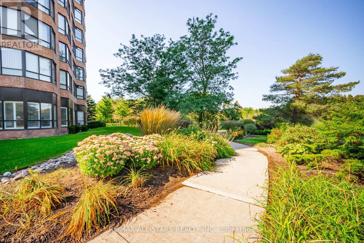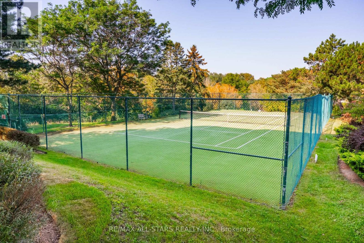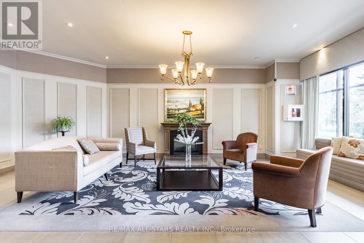#112 -55 Austin Dr Markham, Ontario L3R 8H5
$958,000Maintenance,
$1,559.42 Monthly
Maintenance,
$1,559.42 MonthlyRare corner ground floor suite w premium north east exposure in Tridel's exclusive Walden Pond! Surrounded by award winning gardens w green views from all 6 rooms + the oversized private terrace! This 1440 sf 2 bdrm + den/2 bath suite has been fully renovated. A proper entrance welcomes guests before the expansive layout unfolds to showcase large living & dining areas w crown mouldings, hardwood floors & large windows w California shutters & garden views. Cozy den w hardwood & french doors is a perfect work from home space. Reno'd eat-in kitchen features quartz counters, stainless appliances & a walk out to the private terrace. The split bdrm plan gives each room privacy. Primary bdrm has hardwood floors, reno'd 4pc bath w soaker tub, walk in shower & vanity w quartz counters. 2nd bdrm has hardwood floors & is close to 2nd full bath w quartz counters. Large ensuite laundry room with upgraded front loading washer/dryer. 1 locker & tandem 2 car parking. 2 fan coils replaced.**** EXTRAS **** Fab location in heart of Markham - walk to mall/groceries/GO/Transit & more. All Incl Maint Fees: Heat/Hydro/Cable/Internet/CAC/WAter & Amenities Incl Indoor Pool/Gym/Party Rm/ Library/Billiards/Bbq Area/Guest Suites/Gatehouse Security&more (id:54838)
Property Details
| MLS® Number | N7399138 |
| Property Type | Single Family |
| Community Name | Markville |
| Amenities Near By | Hospital, Public Transit |
| Community Features | Community Centre, Pets Not Allowed |
| Parking Space Total | 2 |
| Pool Type | Indoor Pool |
| Structure | Tennis Court |
Building
| Bathroom Total | 2 |
| Bedrooms Above Ground | 2 |
| Bedrooms Below Ground | 1 |
| Bedrooms Total | 3 |
| Amenities | Storage - Locker, Party Room, Security/concierge, Exercise Centre |
| Cooling Type | Central Air Conditioning |
| Exterior Finish | Brick |
| Fire Protection | Security Guard |
| Type | Apartment |
Parking
| Visitor Parking |
Land
| Acreage | No |
| Land Amenities | Hospital, Public Transit |
| Surface Water | Lake/pond |
Rooms
| Level | Type | Length | Width | Dimensions |
|---|---|---|---|---|
| Ground Level | Living Room | 6.53 m | 6.99 m | 6.53 m x 6.99 m |
| Ground Level | Dining Room | 6.53 m | 6.99 m | 6.53 m x 6.99 m |
| Ground Level | Kitchen | 2.95 m | 2.85 m | 2.95 m x 2.85 m |
| Ground Level | Eating Area | 2.12 m | 2.86 m | 2.12 m x 2.86 m |
| Ground Level | Den | 2.97 m | 2.99 m | 2.97 m x 2.99 m |
| Ground Level | Primary Bedroom | 4.9 m | 3.17 m | 4.9 m x 3.17 m |
| Ground Level | Bedroom 2 | 2.84 m | 3.99 m | 2.84 m x 3.99 m |
| Ground Level | Foyer | 2.12 m | 1.5 m | 2.12 m x 1.5 m |
https://www.realtor.ca/real-estate/26414611/112-55-austin-dr-markham-markville
매물 문의
매물주소는 자동입력됩니다
