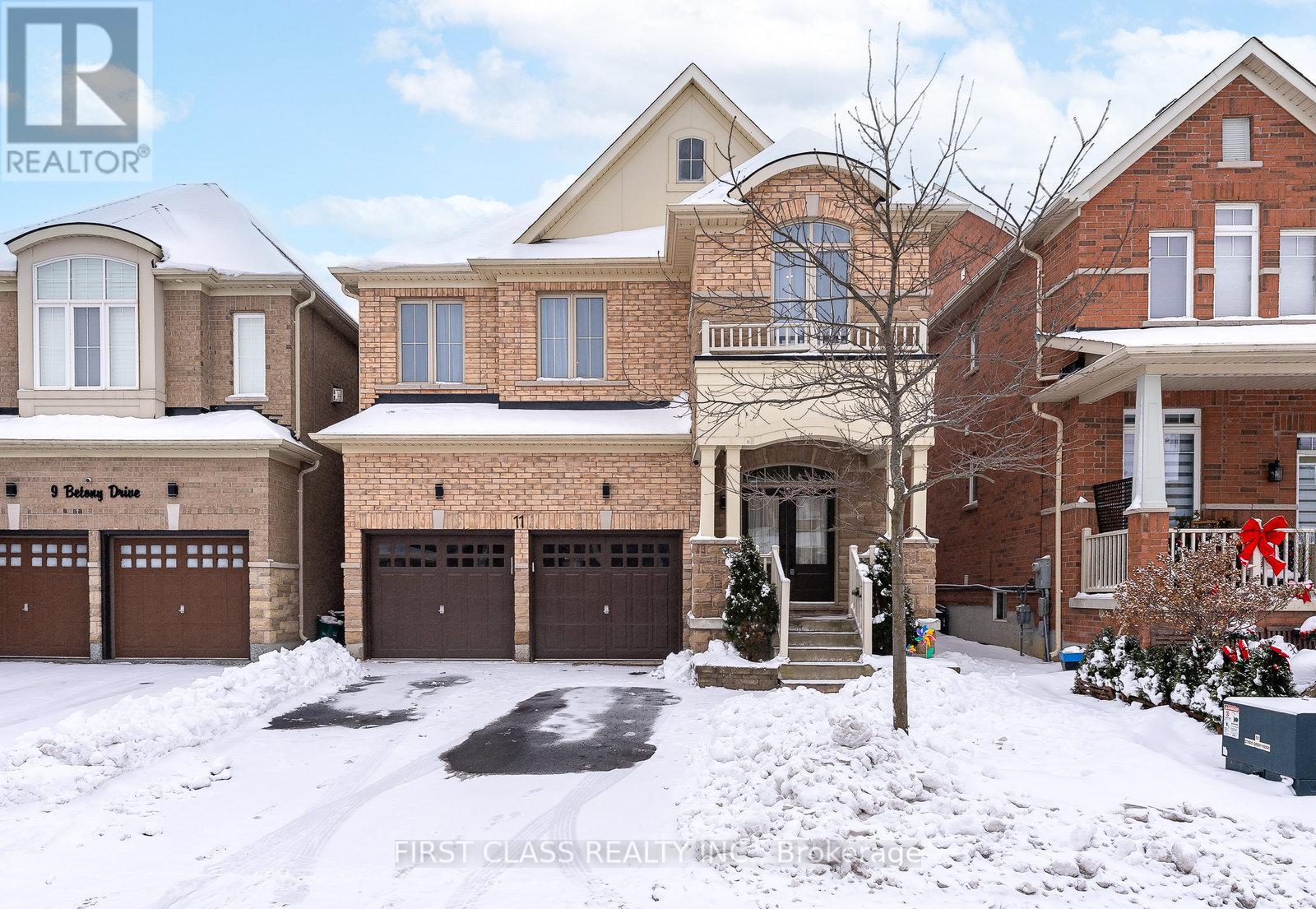11 Betony Dr Richmond Hill, Ontario L4E 0V6
$1,488,800
MUST SEE! Four Spacious Bedrooms and Fully Finished Basement Boasting Two Extra Guest Rooms w/t Bathrooms! The Property Complete Renovation w/t $$$ Spent on Upgrades! 9' Ceiling on Main Floor. Striking Modern Kitchen Equipped w/t S/S Appliances Is Situated on The Main Floor. High-quality Hardwood Flooring Graces Main&2nd Floor. The 2nd Floor Includes Office Space. The Generously Sized Dining Area Is Ideal for Hosting Gatherings. An Inviting Living Room Features Brand-new Electric Fireplace and Elegant Premium Brick Wall Detailing. The Primary Bedroom Offers a Walk-in Closet, Custom-made Wall Molding, And 4pc Ensuite Bathroom. The 2nd Floor Also Boasts an Upgraded Bathroom w/t Frameless Glass Shower and Modern Tiles. The Back Yard is Adorned w/t Stunning Interlocking (2023). The Residence Includes Two Sets of Major Appliances. Laundry Rooms Are Available on Both the Main Floor And Bsmt, w/t Upper Laundry Room Offering Direct Access To The Garage Or Basement.**** EXTRAS **** All S/S Fridges (Upper & Bsmt), Stoves (Upper & Bsmt), Dishwasher (Upper), Hood fans (Upper & Bsmt), Washers & Dryers (Upper & Bsmt), all Elfs, Window Coverings and Blinds. (id:54838)
Open House
This property has open houses!
2:00 pm
Ends at:4:00 pm
2:00 pm
Ends at:4:00 pm
Property Details
| MLS® Number | N7405020 |
| Property Type | Single Family |
| Community Name | Oak Ridges |
| Parking Space Total | 6 |
Building
| Bathroom Total | 5 |
| Bedrooms Above Ground | 4 |
| Bedrooms Below Ground | 2 |
| Bedrooms Total | 6 |
| Basement Development | Finished |
| Basement Features | Separate Entrance |
| Basement Type | N/a (finished) |
| Construction Style Attachment | Detached |
| Cooling Type | Central Air Conditioning |
| Exterior Finish | Brick, Stone |
| Fireplace Present | Yes |
| Heating Fuel | Natural Gas |
| Heating Type | Forced Air |
| Stories Total | 2 |
| Type | House |
Parking
| Attached Garage |
Land
| Acreage | No |
| Size Irregular | 36.14 X 90.95 Ft |
| Size Total Text | 36.14 X 90.95 Ft |
Rooms
| Level | Type | Length | Width | Dimensions |
|---|---|---|---|---|
| Second Level | Office | 2.69 m | 1.4 m | 2.69 m x 1.4 m |
| Second Level | Primary Bedroom | 5.78 m | 4.13 m | 5.78 m x 4.13 m |
| Second Level | Bedroom 2 | 3.56 m | 3.05 m | 3.56 m x 3.05 m |
| Second Level | Bedroom 3 | 3.63 m | 4.06 m | 3.63 m x 4.06 m |
| Second Level | Bedroom 4 | 3.81 m | 3.61 m | 3.81 m x 3.61 m |
| Basement | Family Room | 4.86 m | 4.15 m | 4.86 m x 4.15 m |
| Basement | Bedroom | 3.38 m | 2.46 m | 3.38 m x 2.46 m |
| Basement | Bedroom 2 | 3.13 m | 2.08 m | 3.13 m x 2.08 m |
| Main Level | Living Room | 4.75 m | 3.66 m | 4.75 m x 3.66 m |
| Main Level | Dining Room | 4.21 m | 4.05 m | 4.21 m x 4.05 m |
| Main Level | Kitchen | 5.11 m | 4.11 m | 5.11 m x 4.11 m |
| Main Level | Eating Area | 5.11 m | 4.11 m | 5.11 m x 4.11 m |
https://www.realtor.ca/real-estate/26422795/11-betony-dr-richmond-hill-oak-ridges
매물 문의
매물주소는 자동입력됩니다









































