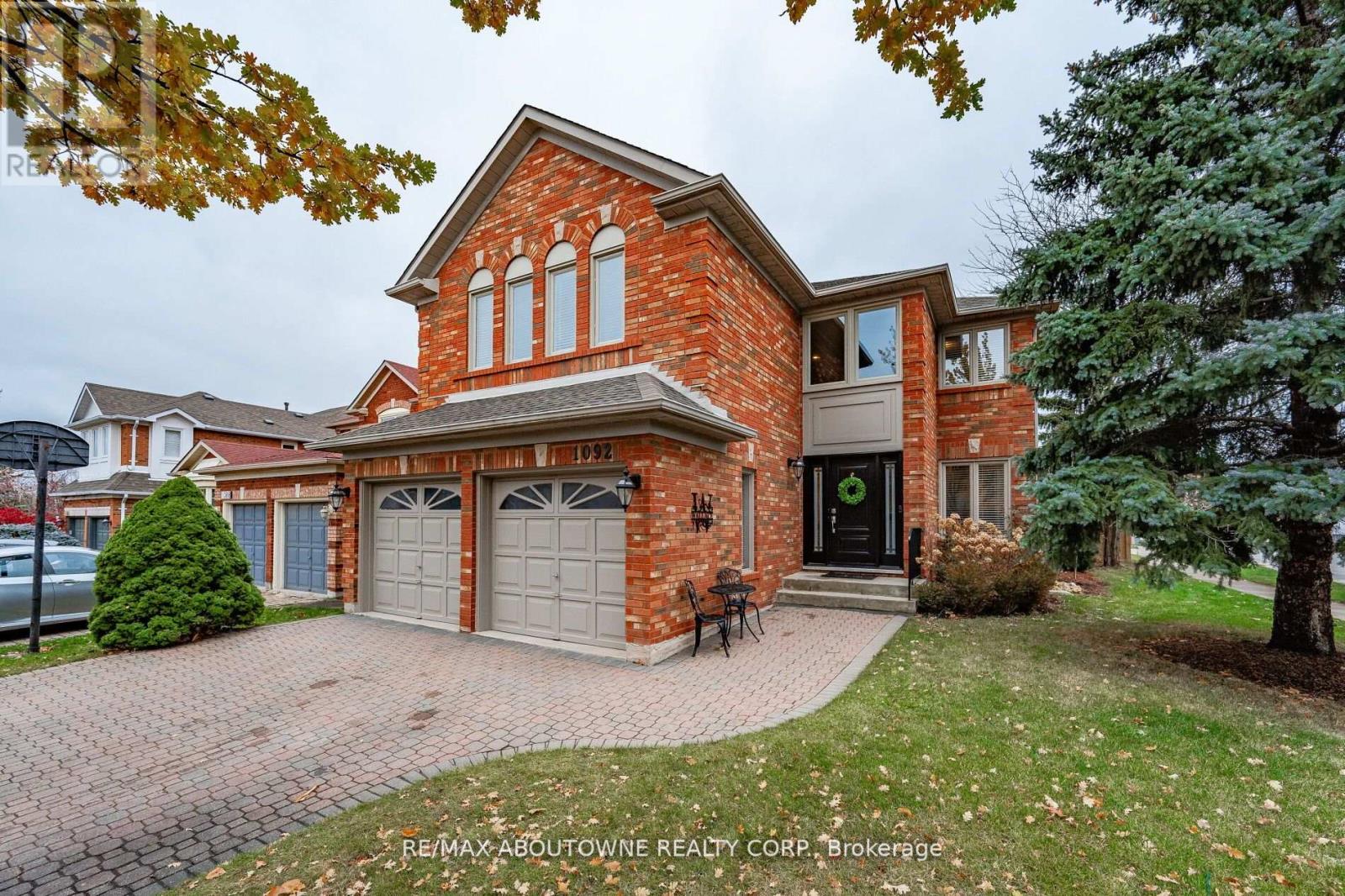3 Bedroom
3 Bathroom
Central Air Conditioning
Forced Air
$1,799,000
Curb appeal Galore!! Mattamy built 2,766 sqft family home in popular West Oak Trails community. 4 bedroom model with 4th bedroom being used as large walk in closet (can easily be converted back). Incredible landscaping with private rear yard, beautiful gazebo, large patio & mature trees make for an excellent, low maintenance 'muskoka-like' sanctuary. The main floor offers separate formal dining room, main floor den, eat in kitchen open to the family room with walkout to backyard, powder room and main floor laundry with access to the two car garage. The oversized primary bedroom has a large walk in closet/sitting area as well as newer spa-like ensuite with soaker tub, curbless shower, double vanities and heated floors. Additionally, the second floor has another full size bathroom and spacious bedrooms. Second floor great room offers an additional expansive family room with vaulted ceilings - perfect family retreat. The unspoiled basement offers loads of potential and so much storage.**** EXTRAS **** Freshly painted throughout, new pot lights, new carpet, Roof (2010), Windows & Furnace (2012). Close to 16-mile creek, walking trails & excellent schools including Abbey Park HS & Loyola. (id:54838)
Property Details
|
MLS® Number
|
W8009214 |
|
Property Type
|
Single Family |
|
Community Name
|
West Oak Trails |
|
Amenities Near By
|
Hospital, Place Of Worship, Public Transit, Schools |
|
Parking Space Total
|
5 |
Building
|
Bathroom Total
|
3 |
|
Bedrooms Above Ground
|
3 |
|
Bedrooms Total
|
3 |
|
Basement Development
|
Unfinished |
|
Basement Type
|
N/a (unfinished) |
|
Construction Style Attachment
|
Detached |
|
Cooling Type
|
Central Air Conditioning |
|
Exterior Finish
|
Brick |
|
Heating Fuel
|
Natural Gas |
|
Heating Type
|
Forced Air |
|
Stories Total
|
2 |
|
Type
|
House |
Parking
Land
|
Acreage
|
No |
|
Land Amenities
|
Hospital, Place Of Worship, Public Transit, Schools |
|
Size Irregular
|
45.93 X 105.4 Ft ; 109.94 X 46.00 X 87.25 X 18.39 Ft |
|
Size Total Text
|
45.93 X 105.4 Ft ; 109.94 X 46.00 X 87.25 X 18.39 Ft |
Rooms
| Level |
Type |
Length |
Width |
Dimensions |
|
Second Level |
Great Room |
4.19 m |
5.38 m |
4.19 m x 5.38 m |
|
Second Level |
Primary Bedroom |
4.83 m |
5.11 m |
4.83 m x 5.11 m |
|
Second Level |
Other |
3 m |
3.94 m |
3 m x 3.94 m |
|
Second Level |
Bedroom 2 |
3.33 m |
3.12 m |
3.33 m x 3.12 m |
|
Second Level |
Bedroom 3 |
3.05 m |
3.48 m |
3.05 m x 3.48 m |
|
Main Level |
Living Room |
3.07 m |
4.65 m |
3.07 m x 4.65 m |
|
Main Level |
Dining Room |
3.05 m |
4.27 m |
3.05 m x 4.27 m |
|
Main Level |
Kitchen |
4.8 m |
5.18 m |
4.8 m x 5.18 m |
|
Main Level |
Den |
3.38 m |
5.69 m |
3.38 m x 5.69 m |
Utilities
|
Sewer
|
Available |
|
Natural Gas
|
Available |
|
Electricity
|
Available |
|
Cable
|
Available |
https://www.realtor.ca/real-estate/26428638/1092-glen-valley-rd-oakville-west-oak-trails


































