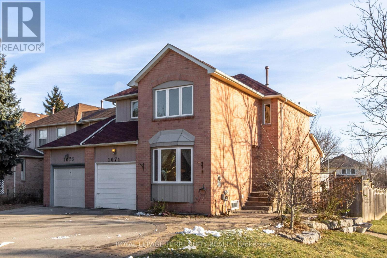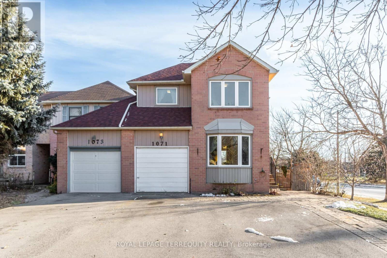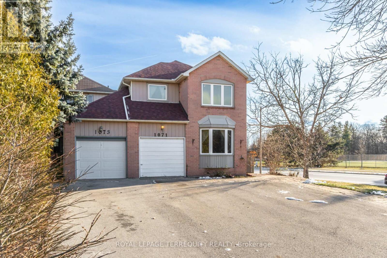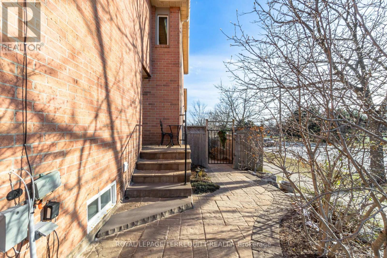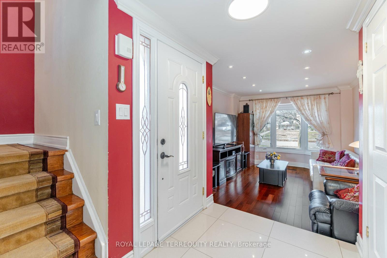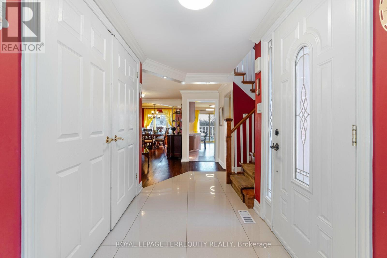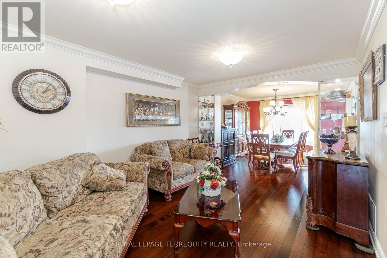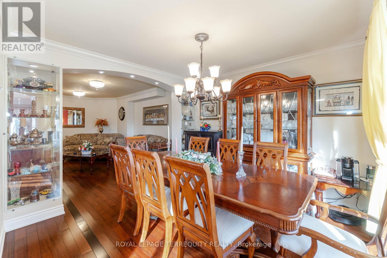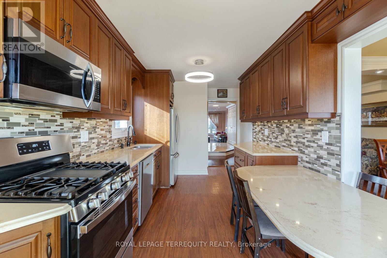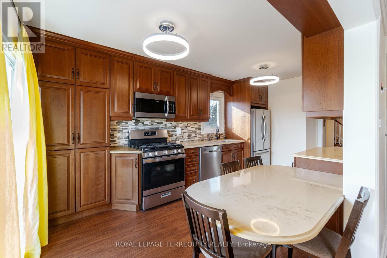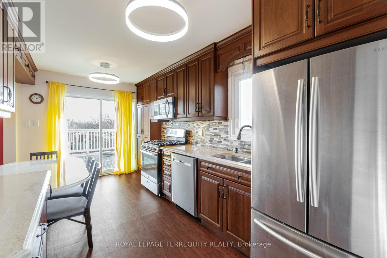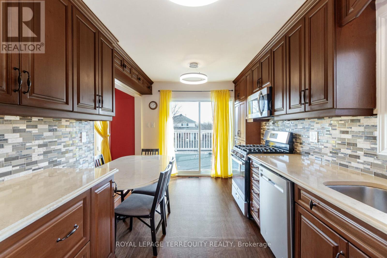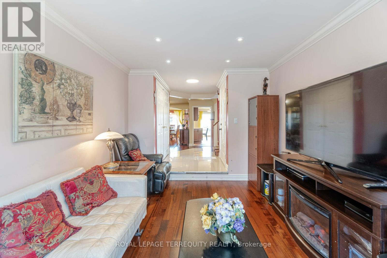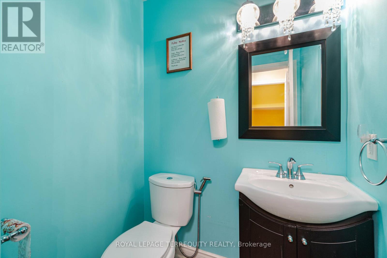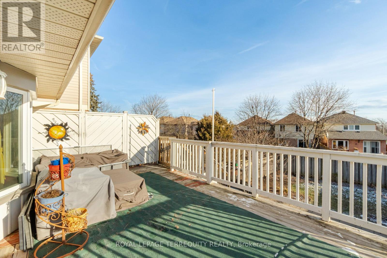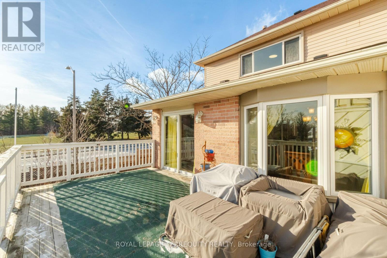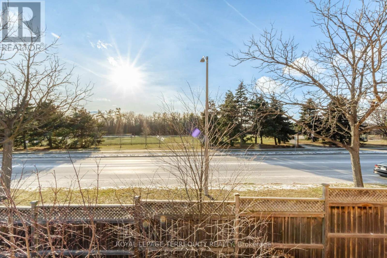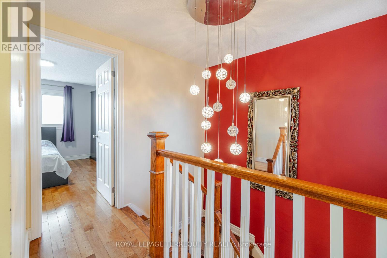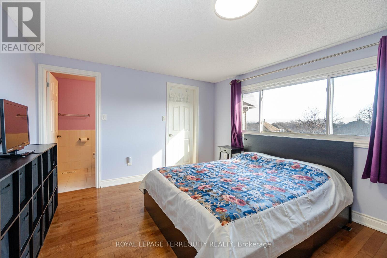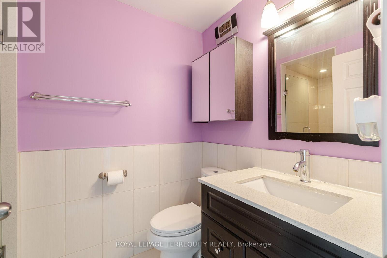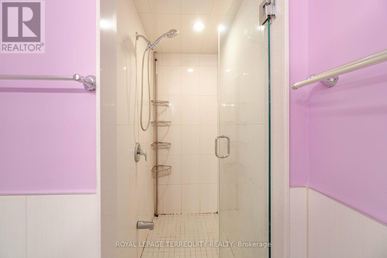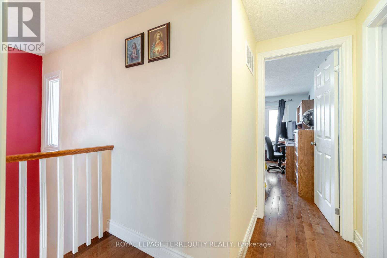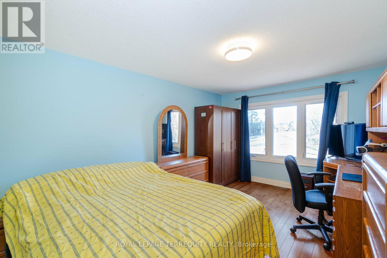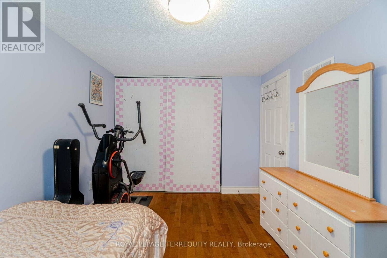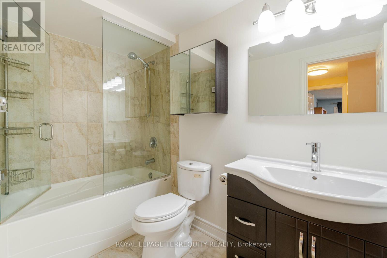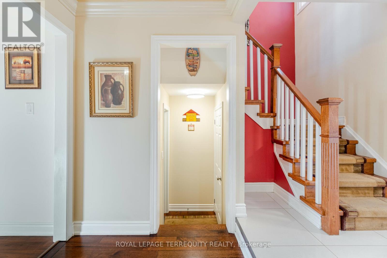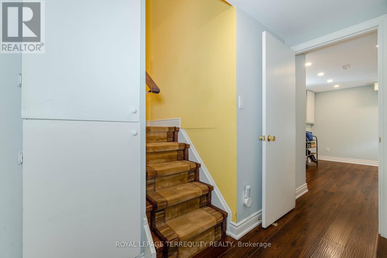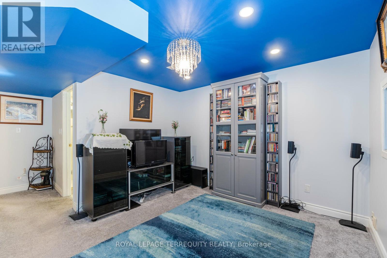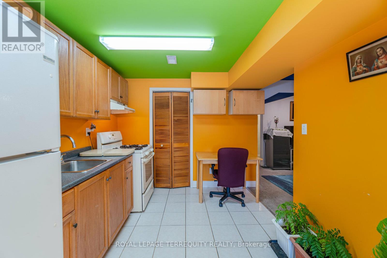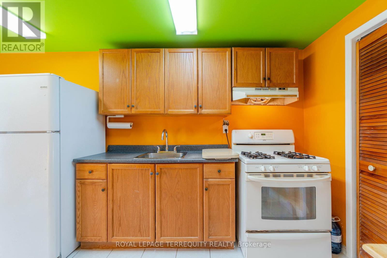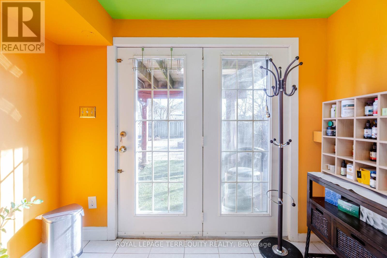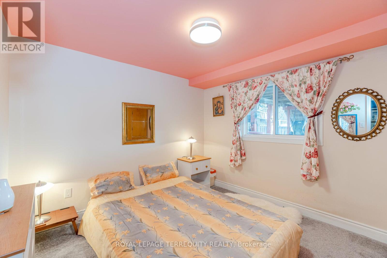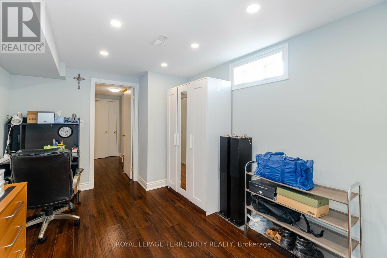5 Bedroom
4 Bathroom
Fireplace
Central Air Conditioning
Forced Air
$1,450,000
You've certainly heard the good old advice; Location, Location, Location when it comes to real estate investment. Well, look no further! This gorgeous all brick two story home is a perfect example of a prime location. Glen Abbey in Oakville is truly a planned community and home to the world-famous Glen Abbey Golf Club. This gorgeous home has all the features anyone would require for their growing family; Total of 5 bedrooms and 4 bathrooms, finished walkout basement apartment with 3 rooms, kitchenette, 3-piece bathrooms, laundry connection already installed and separate entrance(great for rental income or multi-generation family living), large backyard and total of 7 parking spots. Main floor kitchen exits onto a large deck overlooking Nottinghill Gate Park Near by are some of the highest ranking schools. Street parking available out front of main entrance and directly across from the park.**** EXTRAS **** All electrical fixtures, fridge X2, stove X2, dishwasher, washer/dryer, Roof Done Last Year, New Shingles (id:54838)
Property Details
|
MLS® Number
|
W7403874 |
|
Property Type
|
Single Family |
|
Community Name
|
Glen Abbey |
|
Amenities Near By
|
Park, Schools |
|
Parking Space Total
|
7 |
Building
|
Bathroom Total
|
4 |
|
Bedrooms Above Ground
|
3 |
|
Bedrooms Below Ground
|
2 |
|
Bedrooms Total
|
5 |
|
Basement Development
|
Finished |
|
Basement Features
|
Separate Entrance |
|
Basement Type
|
N/a (finished) |
|
Construction Style Attachment
|
Link |
|
Cooling Type
|
Central Air Conditioning |
|
Exterior Finish
|
Brick |
|
Fireplace Present
|
Yes |
|
Heating Fuel
|
Natural Gas |
|
Heating Type
|
Forced Air |
|
Stories Total
|
2 |
|
Type
|
House |
Parking
Land
|
Acreage
|
No |
|
Land Amenities
|
Park, Schools |
|
Size Irregular
|
36.22 X 155.97 Ft |
|
Size Total Text
|
36.22 X 155.97 Ft |
Rooms
| Level |
Type |
Length |
Width |
Dimensions |
|
Second Level |
Primary Bedroom |
5 m |
3.7 m |
5 m x 3.7 m |
|
Second Level |
Bedroom |
4.65 m |
3.2 m |
4.65 m x 3.2 m |
|
Second Level |
Bedroom |
4 m |
2.9 m |
4 m x 2.9 m |
|
Basement |
Laundry Room |
3.5 m |
3.2 m |
3.5 m x 3.2 m |
|
Main Level |
Living Room |
5.15 m |
3.75 m |
5.15 m x 3.75 m |
|
Main Level |
Dining Room |
3.8 m |
3.75 m |
3.8 m x 3.75 m |
|
Main Level |
Kitchen |
5.1 m |
2.9 m |
5.1 m x 2.9 m |
|
Main Level |
Family Room |
4.4 m |
3.4 m |
4.4 m x 3.4 m |
https://www.realtor.ca/real-estate/26421505/1071-springbrook-cres-oakville-glen-abbey
