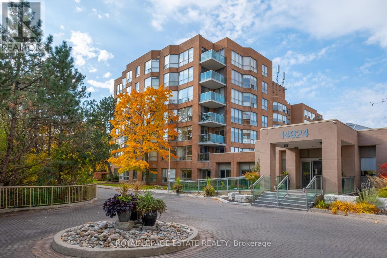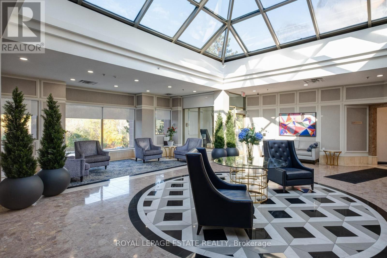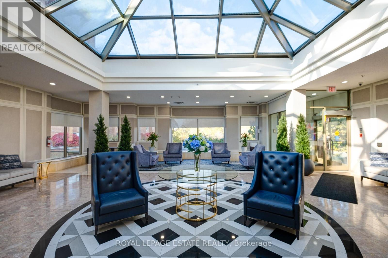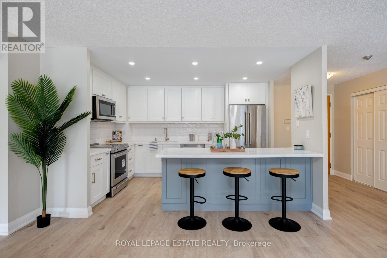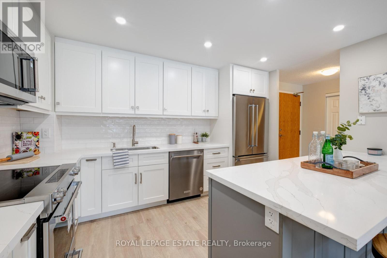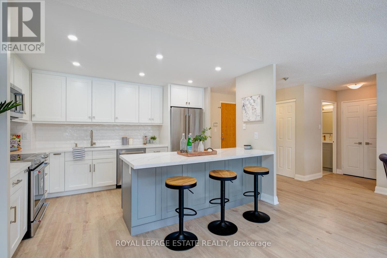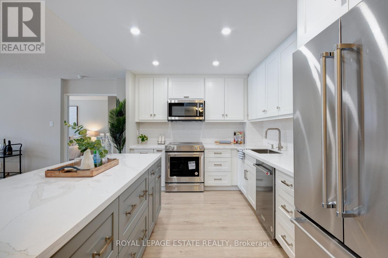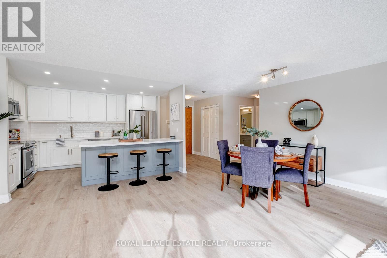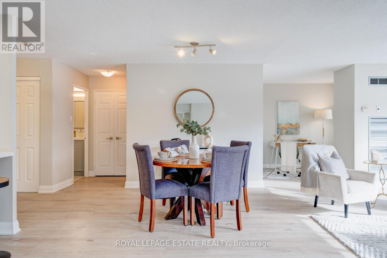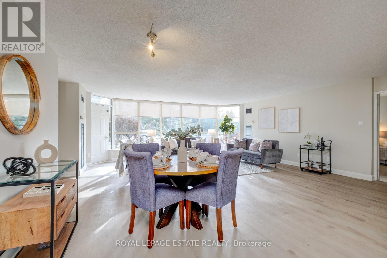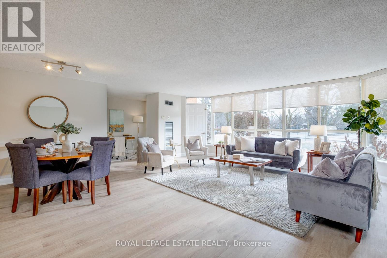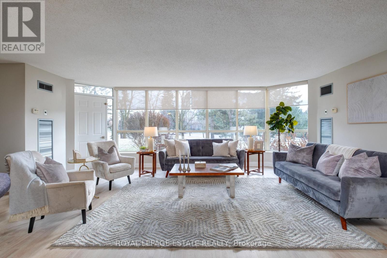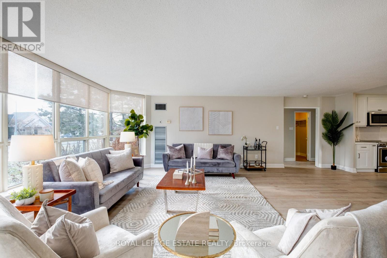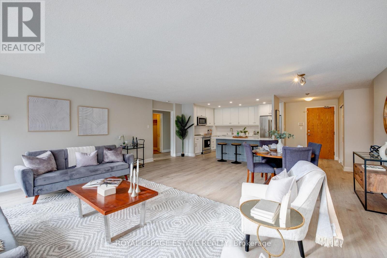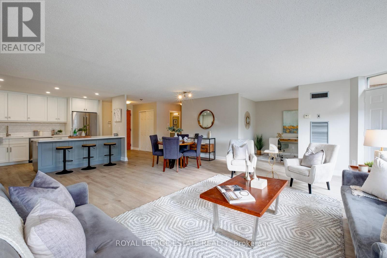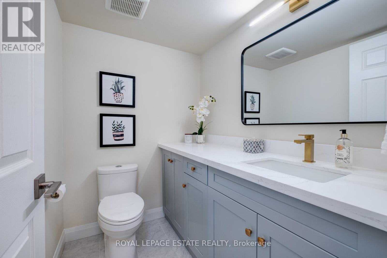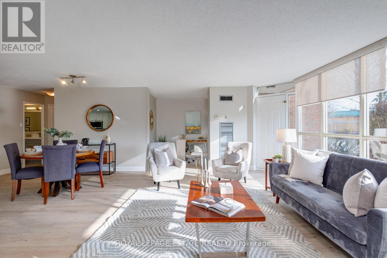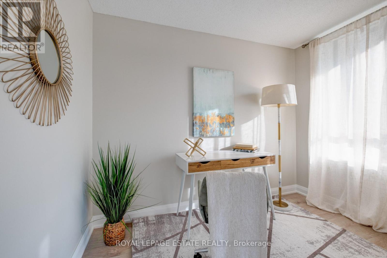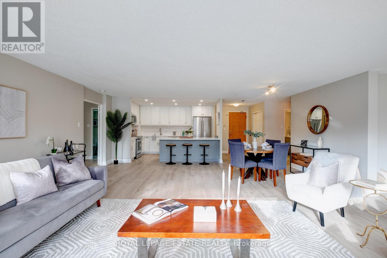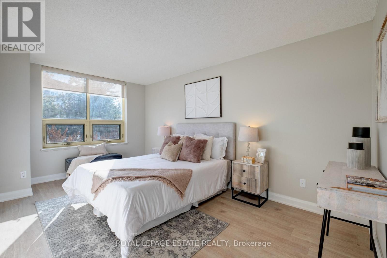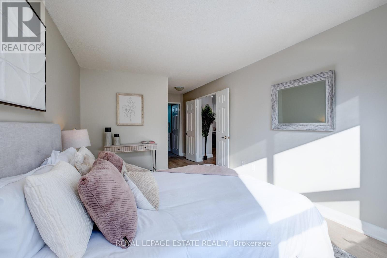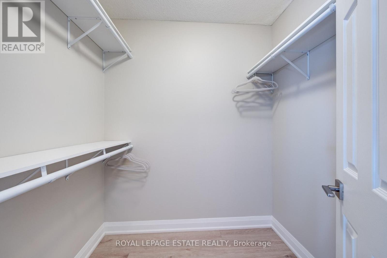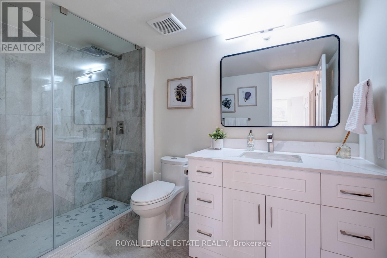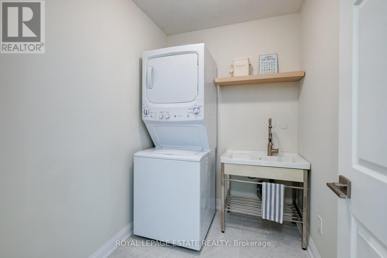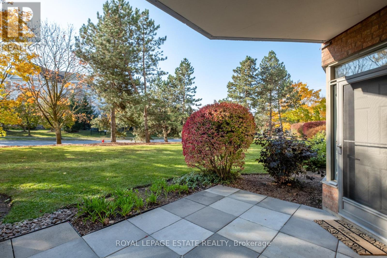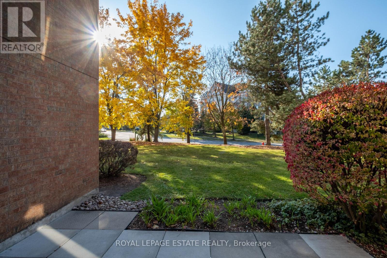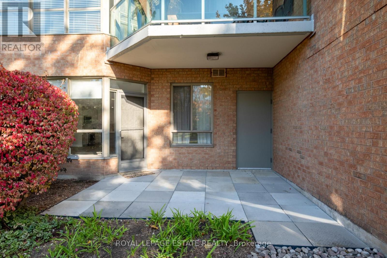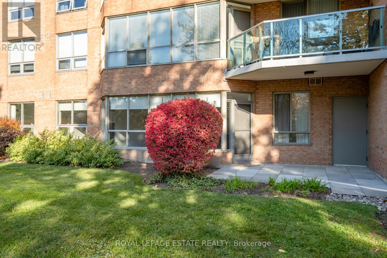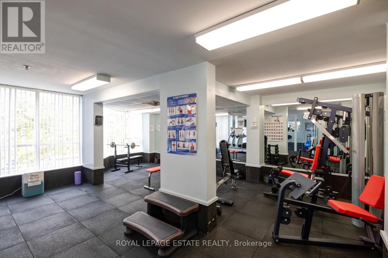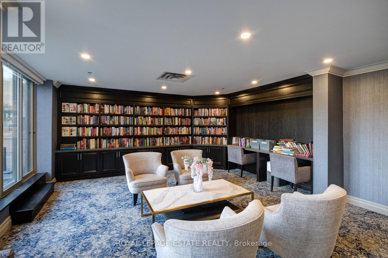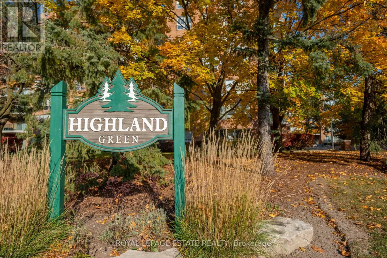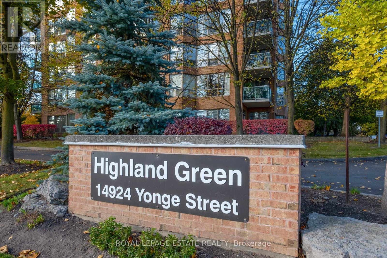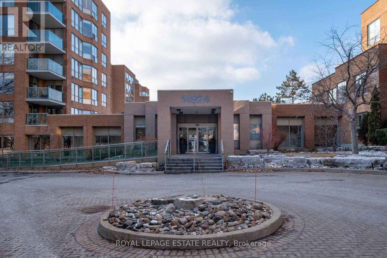#104 -14924 Yonge St Aurora, Ontario L4G 6H7
$849,900Maintenance,
$1,068.11 Monthly
Maintenance,
$1,068.11 MonthlyWelcome To This Bright And Spacious Newly Renovated Condo Nestled At The Prestigious ""Highland Green Building"" In The Heart Of Downtown Aurora. This Rarely Offered Over 1,200 Sq Ft 1+1 Bedroom Unit With A Private Walk-Out Boasts A Host Of Recent Upgrades. The Open-Concept Kitchen Exudes Elegance With Its Timeless White Cabinetry, Quartz Countertops, White Subway Tile Backsplash, And Brand New Top-Of-The-Line Stainless Steel Appliances, Complemented By Ample Bar Seating At The Expansive Island. The Combined Living And Dining Area Offers New Flooring Throughout, Ample Natural Light Through Large Windows, And A Walk-Out To The Sizable, Private South-Facing Terrace Overlooking A Serene Greenspace. A Discreetly Positioned Den Serves As An Ideal Home Office Space. The Primary Bedroom Is Adorned With A Well-Appointed Walk-In Closet And A Luxurious Newly Renovated Ensuite. A Powder Room For The Convenience Of Guests And A Laundry Room Equipped With A Rare Full-Size Sink For Added Practicality.**** EXTRAS **** Within Walking Distance To Vibrant Downtown Aurora's Amenities, Including Charming Coffee Shops, Boutiques, Salons, & More. Concierge, Gym, Party Room, Library. 1 Parking Spot & 1 Oversized Storage Locker. All-Inclusive Maintenance Fee. (id:54838)
Property Details
| MLS® Number | N7388318 |
| Property Type | Single Family |
| Community Name | Aurora Highlands |
| Amenities Near By | Park, Public Transit, Schools |
| Community Features | Community Centre |
| Parking Space Total | 1 |
Building
| Bathroom Total | 2 |
| Bedrooms Above Ground | 1 |
| Bedrooms Below Ground | 1 |
| Bedrooms Total | 2 |
| Amenities | Storage - Locker, Security/concierge, Party Room, Exercise Centre |
| Cooling Type | Central Air Conditioning |
| Exterior Finish | Brick |
| Heating Fuel | Natural Gas |
| Heating Type | Forced Air |
| Type | Apartment |
Parking
| Visitor Parking |
Land
| Acreage | No |
| Land Amenities | Park, Public Transit, Schools |
Rooms
| Level | Type | Length | Width | Dimensions |
|---|---|---|---|---|
| Main Level | Foyer | 1.8 m | 2.62 m | 1.8 m x 2.62 m |
| Main Level | Living Room | 6.38 m | 7.14 m | 6.38 m x 7.14 m |
| Main Level | Dining Room | 6.38 m | 7.14 m | 6.38 m x 7.14 m |
| Main Level | Kitchen | 4.01 m | 2.9 m | 4.01 m x 2.9 m |
| Main Level | Den | 2.22 m | 3.01 m | 2.22 m x 3.01 m |
| Main Level | Primary Bedroom | 3.08 m | 4.87 m | 3.08 m x 4.87 m |
| Main Level | Laundry Room | 1.72 m | 2.12 m | 1.72 m x 2.12 m |
https://www.realtor.ca/real-estate/26399526/104-14924-yonge-st-aurora-aurora-highlands
매물 문의
매물주소는 자동입력됩니다
