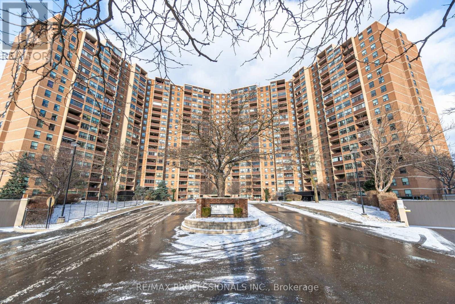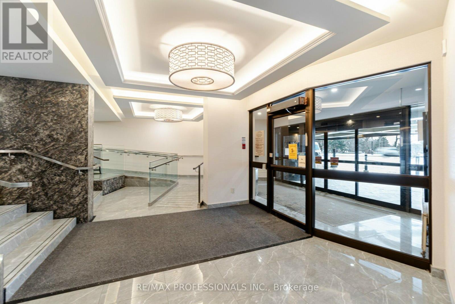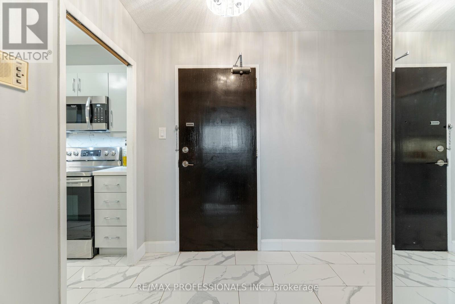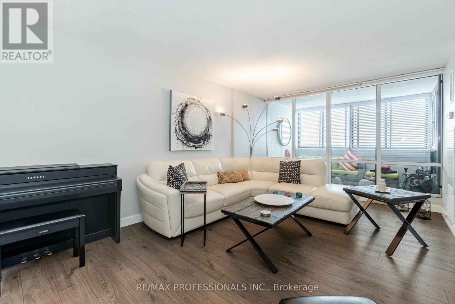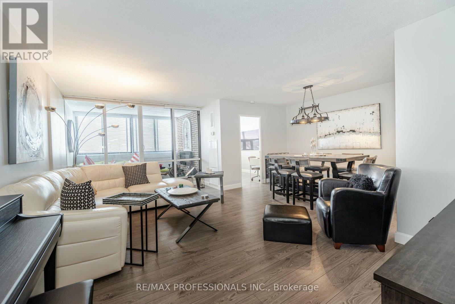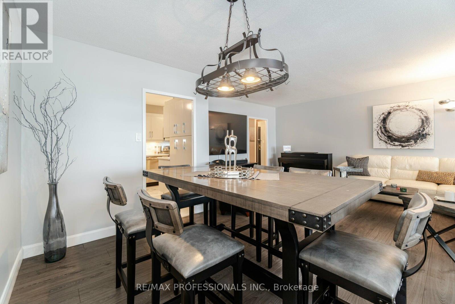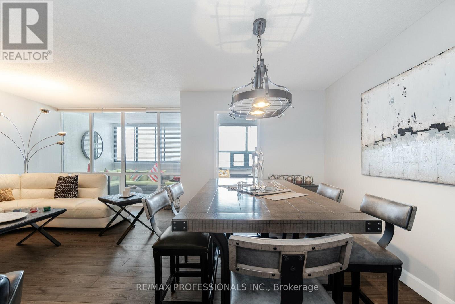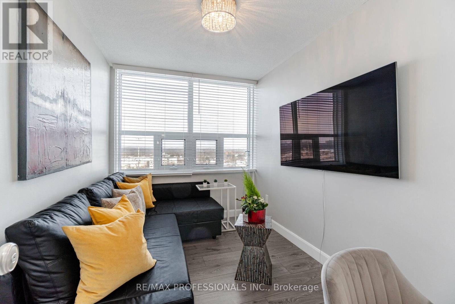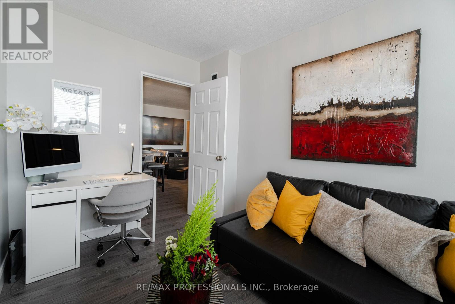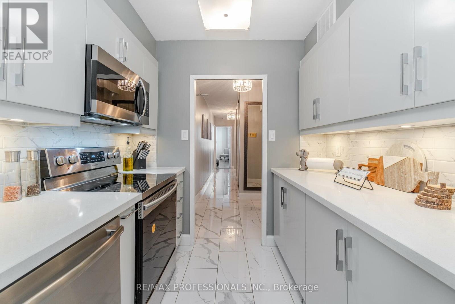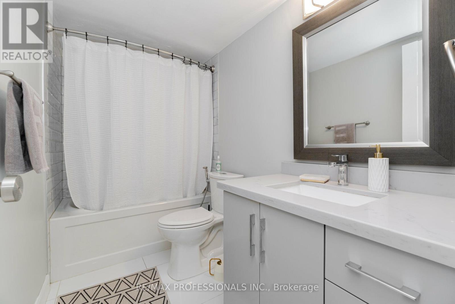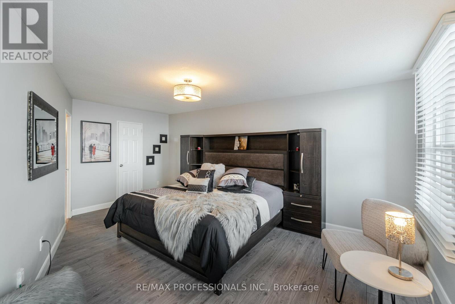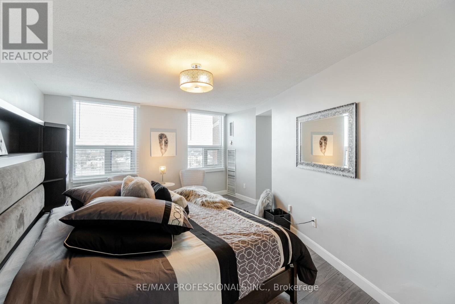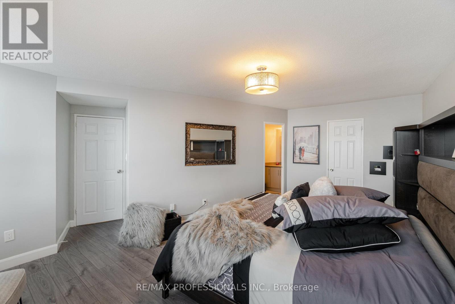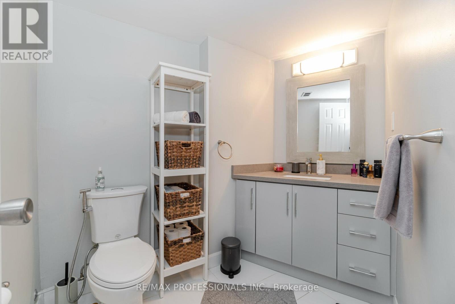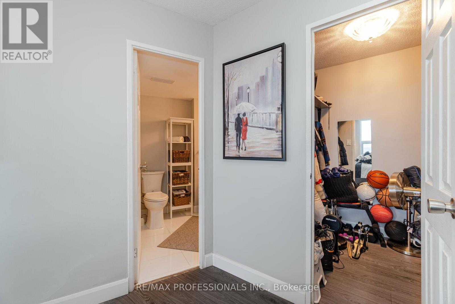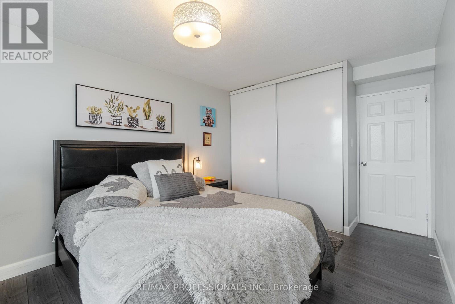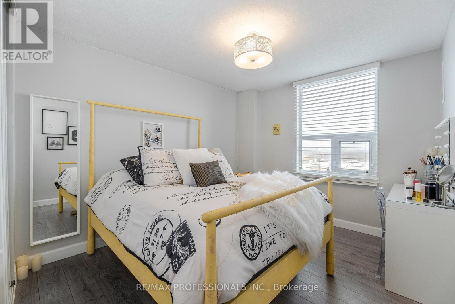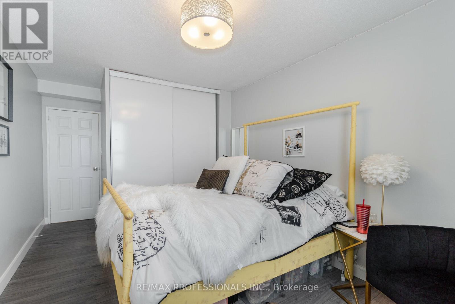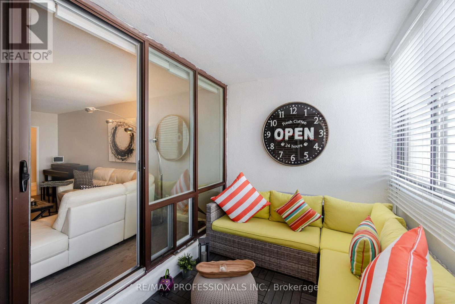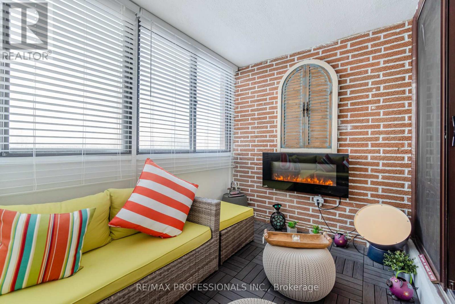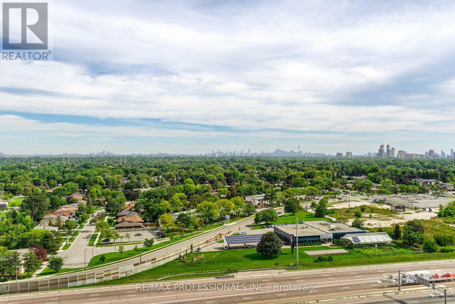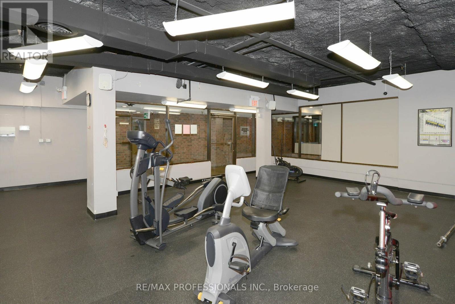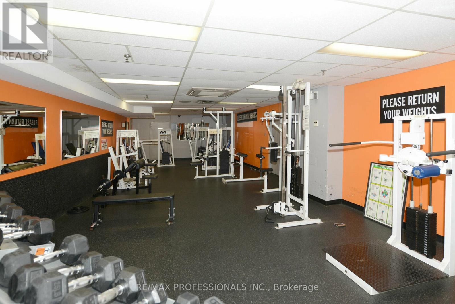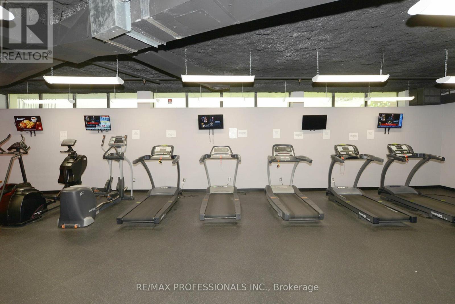#1012 -716 The West Mall Toronto, Ontario M9C 4X6
$699,000Maintenance,
$1,123 Monthly
Maintenance,
$1,123 MonthlyFully renovated & spacious condo in one of the most family friendly neighbourhoods in Etobicoke! Approx 1,380 sqft, 3 bed + den features open concept living w/ ceramic & laminate floors throughout, quartz countertops, highend finishes & ample storage. Custom kitchen features soft close cabinets w/ an abundance of cabinet space, quartz countertops, custom backsplash, double undermount sink, under cabinet lighting & s/s appliances. Open concept living & dining makes entertaining a breeze. Reno'd 4 piece main bath. Large primary bed features 2-piece ensuite & large walk-in closet w/ organizers. Generous sized 2nd and 3rd beds with double closets. Den can be used as a 4th bedroom or home office. Cozy enclosed balcony has electric fireplace providing extra space to entertain year round!Maint fee incl indoor/outdoor pool, sauna, billiard room, basketball court, gym, bike storage, gazebo and bbq area, all utilities & 1 parking spot.Close to Centennial Park, Shopping, Schools & Public Transit.**** EXTRAS **** LG refrigerator, Samsung stove, General Electric dishwasher, Frigidaire built-in dishwasher, Whirlpool front load washer, Whirlpool front load dryer, all electric light fixtures, all blinds & 1 underground parking spot.Living tv negotiable. (id:54838)
Open House
This property has open houses!
2:00 pm
Ends at:4:00 pm
Property Details
| MLS® Number | W7406202 |
| Property Type | Single Family |
| Community Name | Eringate-Centennial-West Deane |
| Amenities Near By | Park, Place Of Worship, Public Transit, Schools |
| Features | Balcony |
| Parking Space Total | 1 |
| Pool Type | Indoor Pool, Outdoor Pool |
Building
| Bathroom Total | 2 |
| Bedrooms Above Ground | 3 |
| Bedrooms Below Ground | 1 |
| Bedrooms Total | 4 |
| Amenities | Car Wash, Exercise Centre |
| Cooling Type | Central Air Conditioning |
| Exterior Finish | Brick |
| Heating Fuel | Natural Gas |
| Heating Type | Forced Air |
| Type | Apartment |
Parking
| Visitor Parking |
Land
| Acreage | No |
| Land Amenities | Park, Place Of Worship, Public Transit, Schools |
Rooms
| Level | Type | Length | Width | Dimensions |
|---|---|---|---|---|
| Flat | Living Room | 5.79 m | 3.66 m | 5.79 m x 3.66 m |
| Flat | Dining Room | 3.61 m | 2.44 m | 3.61 m x 2.44 m |
| Flat | Kitchen | 4.09 m | 3.35 m | 4.09 m x 3.35 m |
| Flat | Den | 3.51 m | 2.36 m | 3.51 m x 2.36 m |
| Flat | Primary Bedroom | 5.49 m | 3.35 m | 5.49 m x 3.35 m |
| Flat | Bedroom 2 | 4.39 m | 3.05 m | 4.39 m x 3.05 m |
| Flat | Bedroom 3 | 3.61 m | 3.05 m | 3.61 m x 3.05 m |
| Flat | Solarium | 3.43 m | 2.44 m | 3.43 m x 2.44 m |
| Flat | Laundry Room | 2.91 m | 1.61 m | 2.91 m x 1.61 m |
매물 문의
매물주소는 자동입력됩니다
