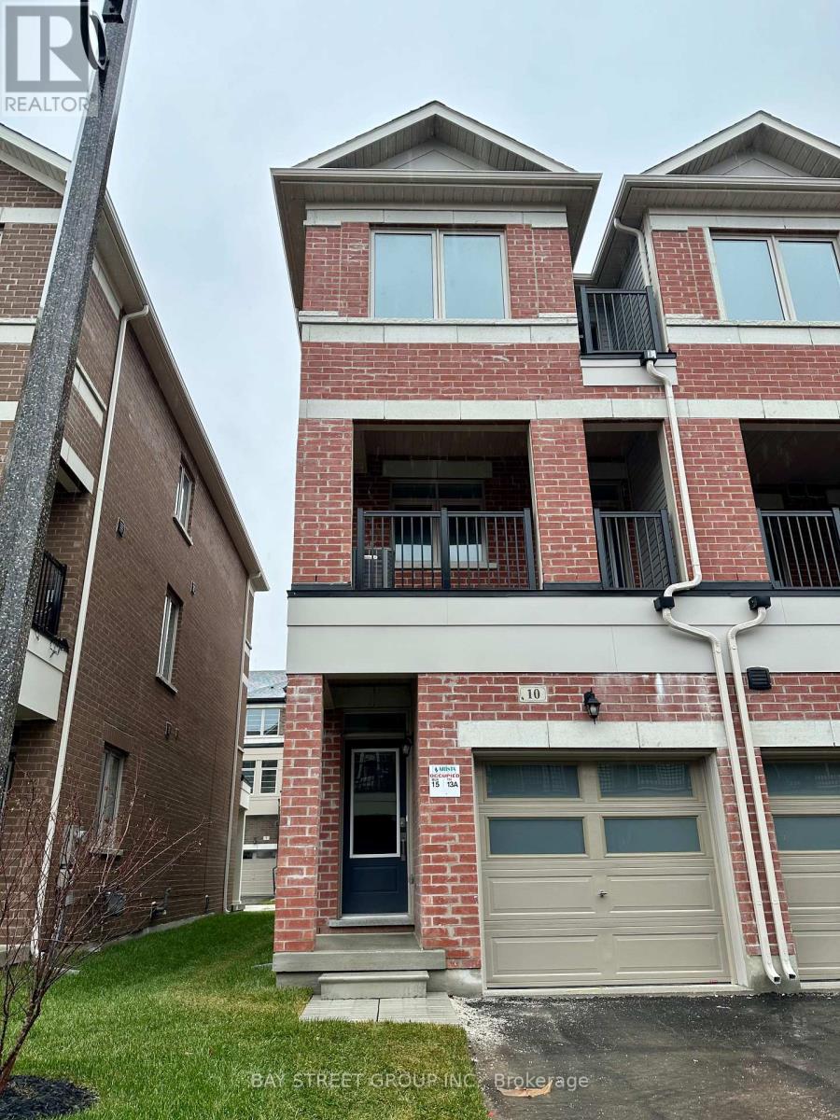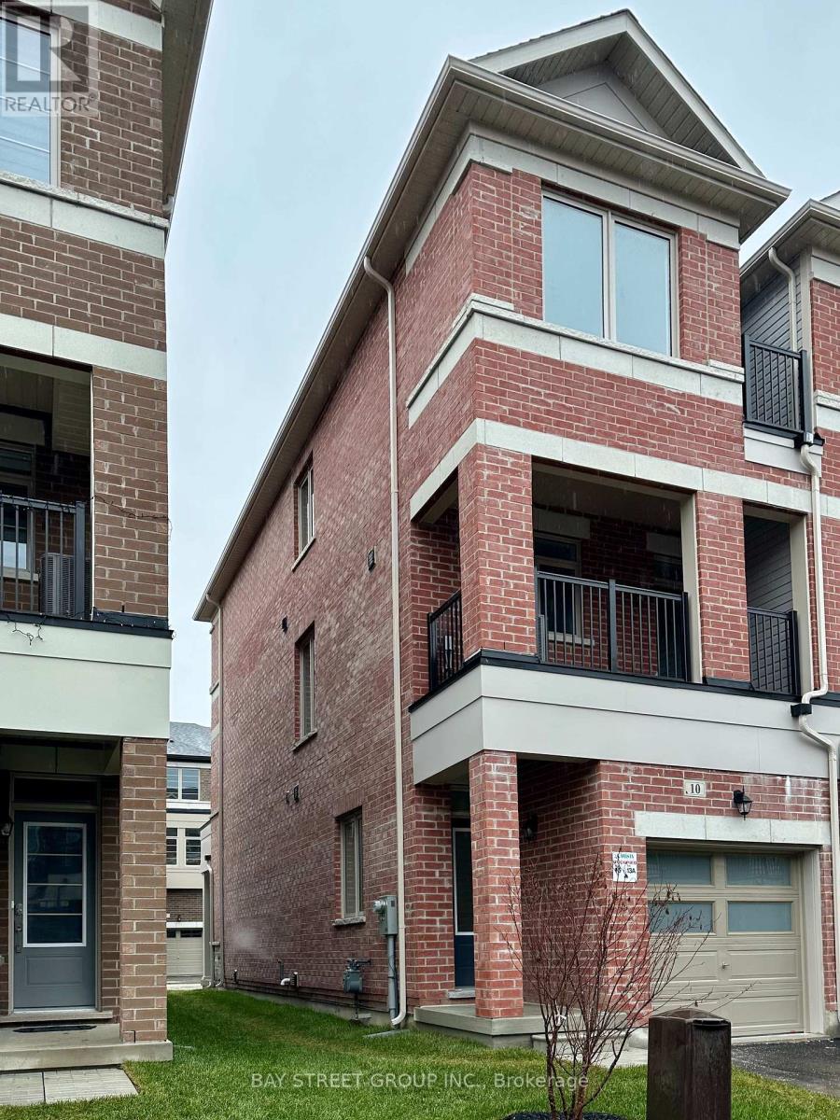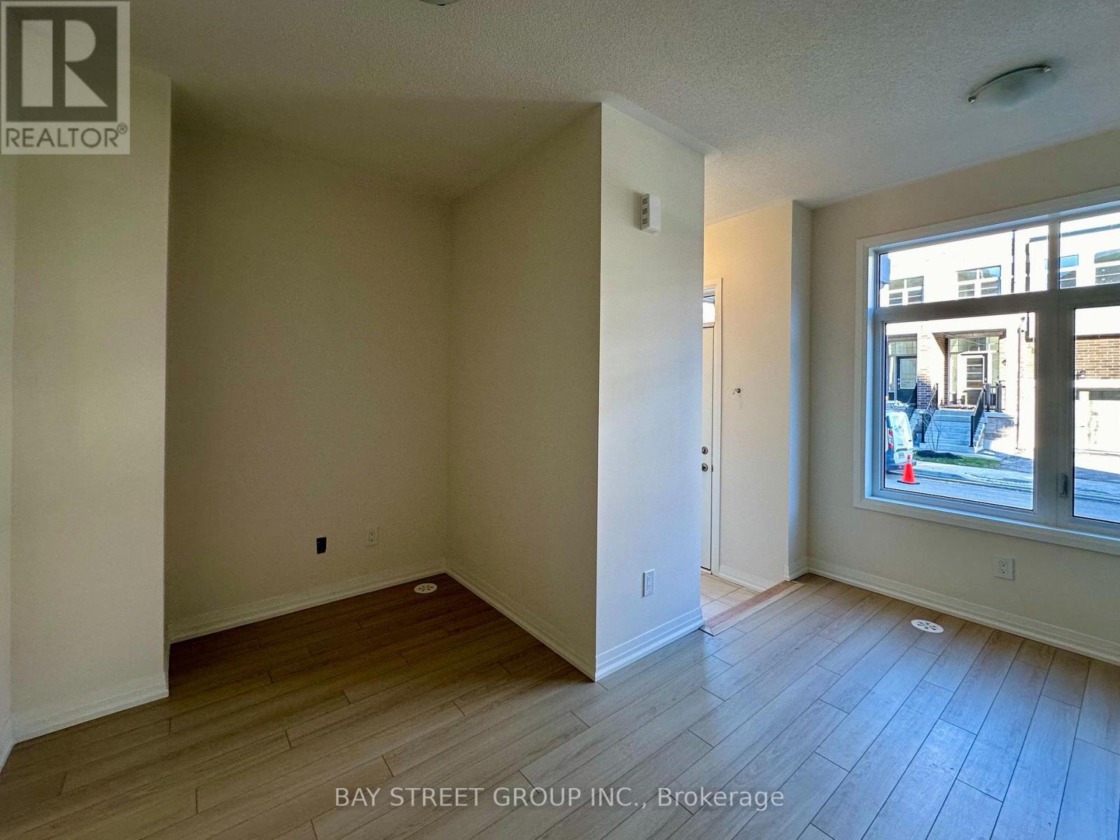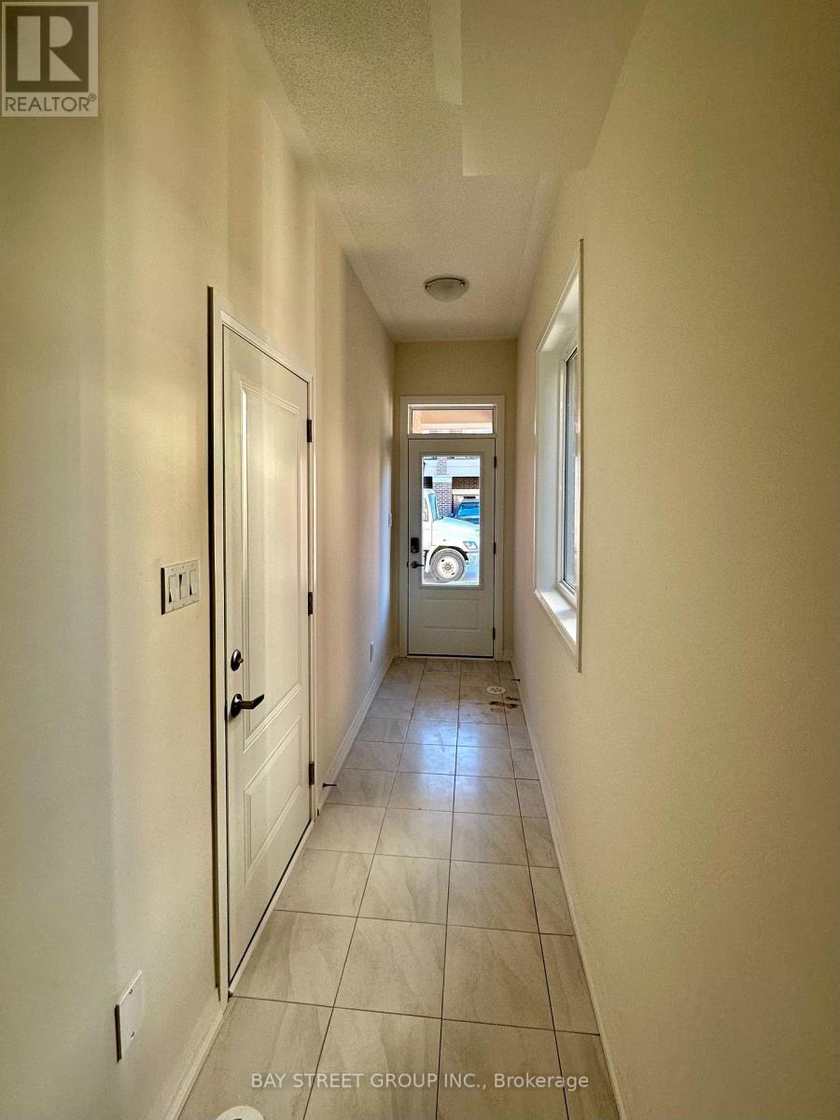10 Sissons Way Markham, Ontario L6B 1R2
4 Bedroom
3 Bathroom
Central Air Conditioning
Forced Air
$1,250,000Maintenance, Parcel of Tied Land
$145 Monthly
Maintenance, Parcel of Tied Land
$145 MonthlyBrand New Corner Townhouse with 3 bedrooms and 1 Walk Out Office. 1880 Sq. Ft. Pot lights & Many Large Windows, Steps To Walmart, Hwy 7 & Hwy 407. Minutes to Stouffville Hospital, Banks, Restaurants & nearby shopping center, Parks.**** EXTRAS **** S/S Fridge, Stove & Hood, Build-In Dishwasher, Washer/Dryer (id:54838)
Property Details
| MLS® Number | N7371138 |
| Property Type | Single Family |
| Community Name | Cedar Grove |
| Amenities Near By | Hospital, Park, Public Transit |
| Community Features | Community Centre |
| Parking Space Total | 2 |
Building
| Bathroom Total | 3 |
| Bedrooms Above Ground | 3 |
| Bedrooms Below Ground | 1 |
| Bedrooms Total | 4 |
| Basement Development | Unfinished |
| Basement Type | N/a (unfinished) |
| Construction Style Attachment | Attached |
| Cooling Type | Central Air Conditioning |
| Exterior Finish | Brick |
| Heating Fuel | Natural Gas |
| Heating Type | Forced Air |
| Stories Total | 3 |
| Type | Row / Townhouse |
Parking
| Garage |
Land
| Acreage | No |
| Land Amenities | Hospital, Park, Public Transit |
| Size Irregular | 20.3 X 89.66 Ft |
| Size Total Text | 20.3 X 89.66 Ft |
Rooms
| Level | Type | Length | Width | Dimensions |
|---|---|---|---|---|
| Second Level | Family Room | 4.19 m | 3.96 m | 4.19 m x 3.96 m |
| Second Level | Kitchen | 4.19 m | 2.87 m | 4.19 m x 2.87 m |
| Second Level | Eating Area | 4.19 m | 2.87 m | 4.19 m x 2.87 m |
| Second Level | Dining Room | 4.19 m | 3.05 m | 4.19 m x 3.05 m |
| Third Level | Bedroom | 4.19 m | 3.56 m | 4.19 m x 3.56 m |
| Third Level | Bedroom 2 | 2.44 m | 3.05 m | 2.44 m x 3.05 m |
| Third Level | Bedroom 3 | 3 m | 3.05 m | 3 m x 3.05 m |
| Ground Level | Office | 4.19 m | 4.27 m | 4.19 m x 4.27 m |
https://www.realtor.ca/real-estate/26377132/10-sissons-way-markham-cedar-grove
매물 문의
매물주소는 자동입력됩니다


















