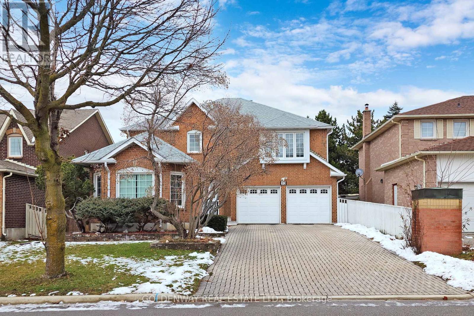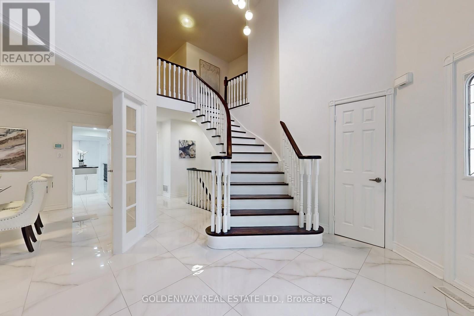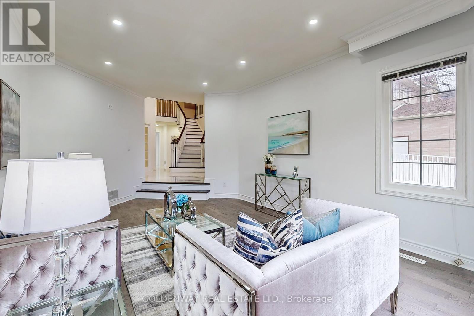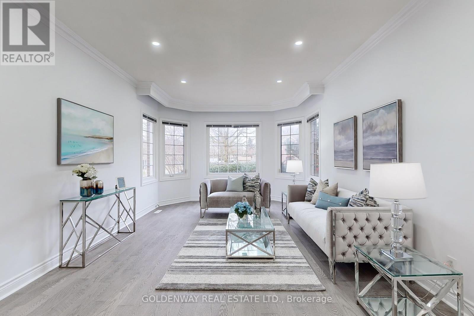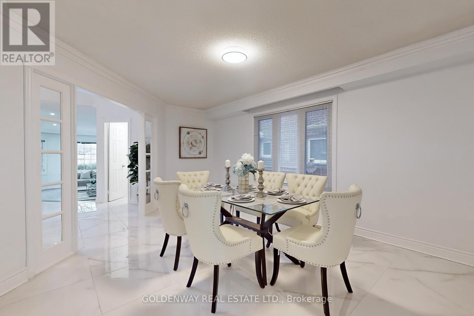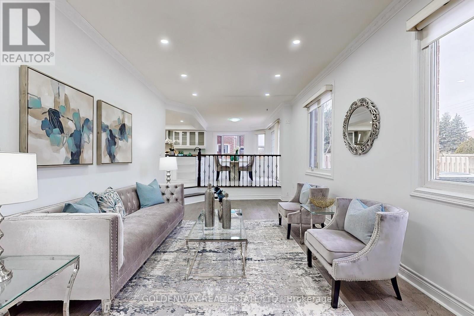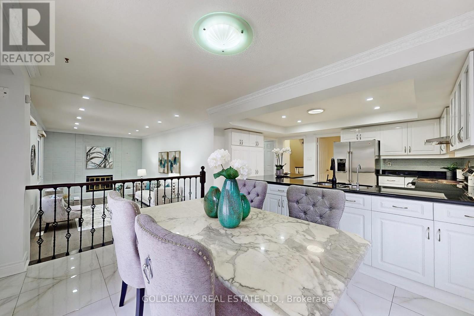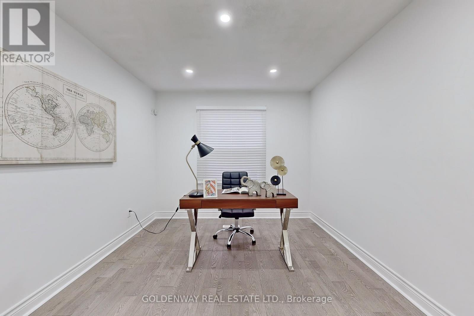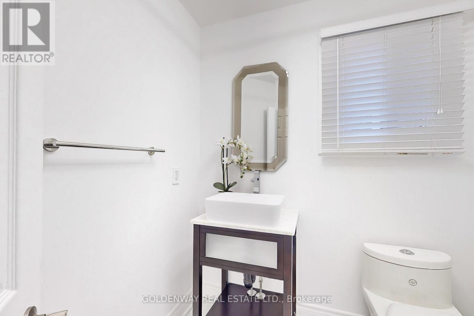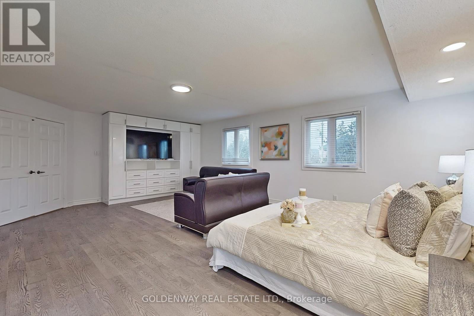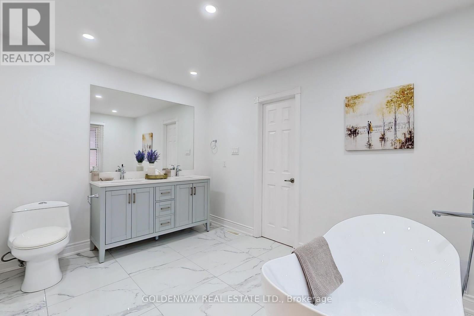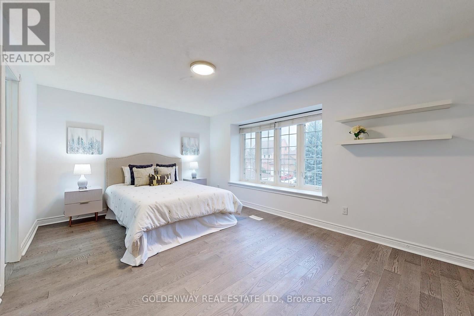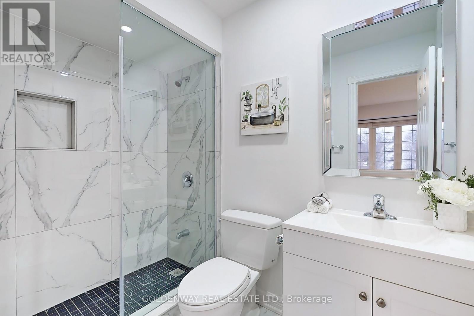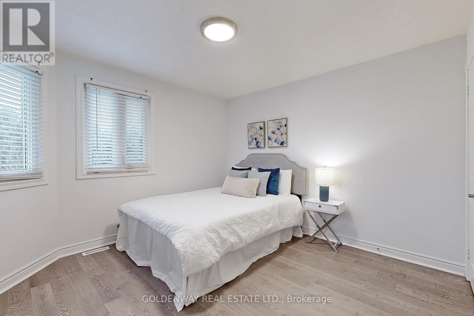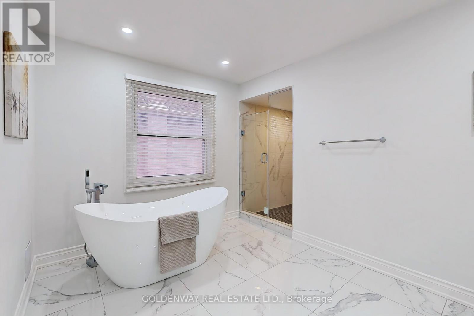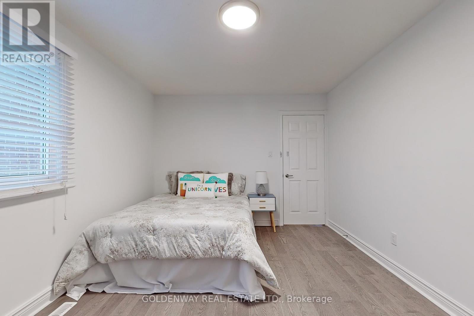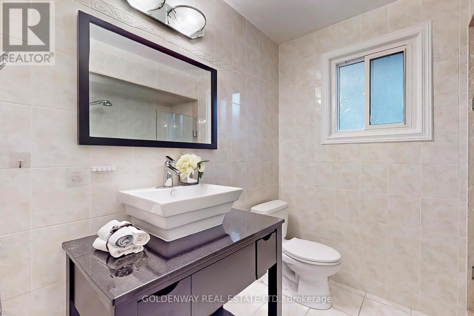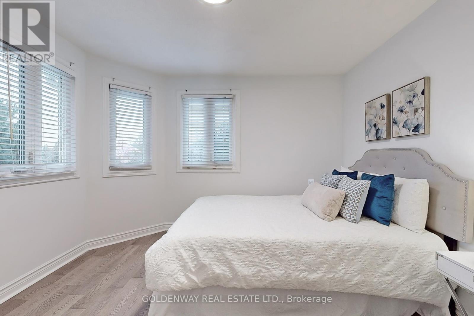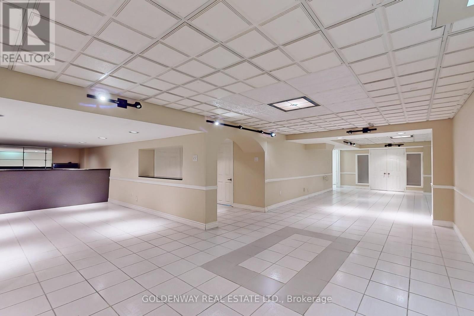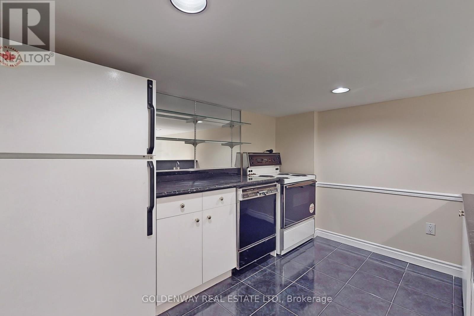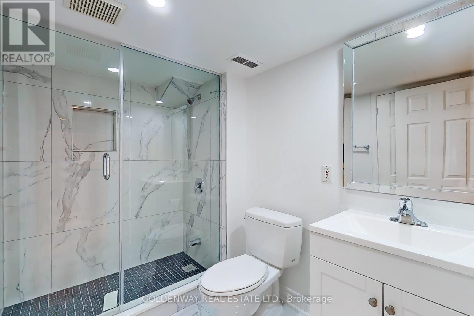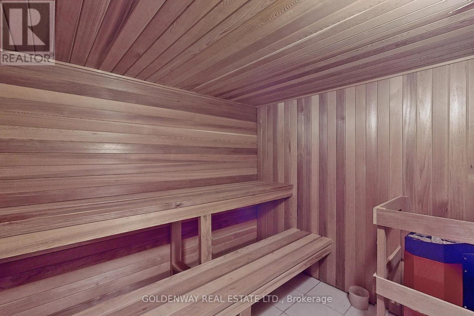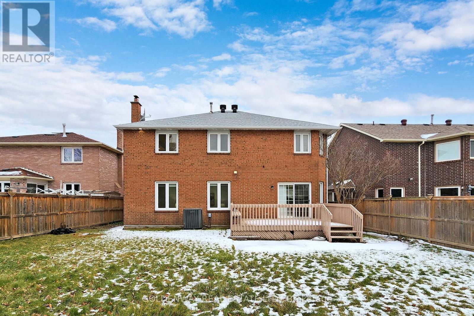10 Fairholme Dr Markham, Ontario L3R 7R1
4 Bedroom
5 Bathroom
Fireplace
Central Air Conditioning
Forced Air
$2,280,000
Immaculate recently updated Georgian Home boasts over 3200 sf of above grade living area. 50-ft wide frontage, 4 large bedrooms with 2 ensuites, 2-storey foyer, main floor office, oversized family room. Gourmet kitchen with extended cabinets, huge primary bedroom with walk-in closet, 200 amp service, Professionally finished basement with kitchen, wet bar, sauna and 4-pc bath. $$$ in upgrades. Close to transit and shopping. Real pride of ownership. Don't miss!!! (id:54838)
Property Details
| MLS® Number | N7398578 |
| Property Type | Single Family |
| Community Name | Unionville |
| Parking Space Total | 8 |
Building
| Bathroom Total | 5 |
| Bedrooms Above Ground | 4 |
| Bedrooms Total | 4 |
| Basement Development | Finished |
| Basement Type | N/a (finished) |
| Construction Style Attachment | Detached |
| Cooling Type | Central Air Conditioning |
| Exterior Finish | Brick |
| Fireplace Present | Yes |
| Heating Fuel | Natural Gas |
| Heating Type | Forced Air |
| Stories Total | 2 |
| Type | House |
Parking
| Attached Garage |
Land
| Acreage | No |
| Size Irregular | 50 X 139.44 Ft |
| Size Total Text | 50 X 139.44 Ft |
Rooms
| Level | Type | Length | Width | Dimensions |
|---|---|---|---|---|
| Second Level | Primary Bedroom | 7.2 m | 5.05 m | 7.2 m x 5.05 m |
| Second Level | Bedroom 2 | 3.45 m | 3.35 m | 3.45 m x 3.35 m |
| Second Level | Bedroom 3 | 5.18 m | 3.2 m | 5.18 m x 3.2 m |
| Second Level | Bedroom 4 | 4.95 m | 3.85 m | 4.95 m x 3.85 m |
| Basement | Recreational, Games Room | 11.5 m | 4.05 m | 11.5 m x 4.05 m |
| Basement | Recreational, Games Room | 4.85 m | 2.83 m | 4.85 m x 2.83 m |
| Main Level | Living Room | 6.4 m | 3.96 m | 6.4 m x 3.96 m |
| Main Level | Dining Room | 5.03 m | 3.65 m | 5.03 m x 3.65 m |
| Main Level | Kitchen | 4.54 m | 3.65 m | 4.54 m x 3.65 m |
| Main Level | Eating Area | 3.78 m | 3.05 m | 3.78 m x 3.05 m |
| Main Level | Family Room | 6.89 m | 3.35 m | 6.89 m x 3.35 m |
| Main Level | Office | 3.65 m | 3 m | 3.65 m x 3 m |
https://www.realtor.ca/real-estate/26413756/10-fairholme-dr-markham-unionville
매물 문의
매물주소는 자동입력됩니다
