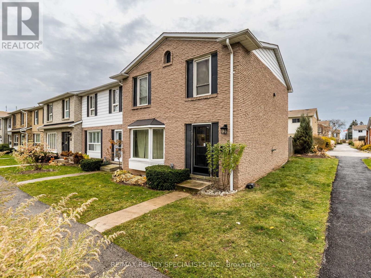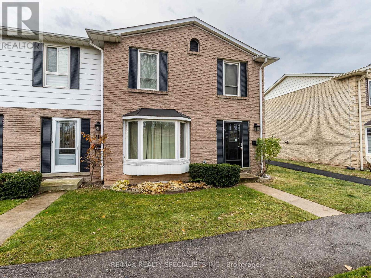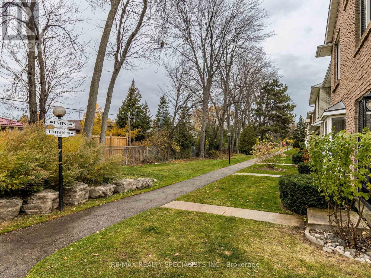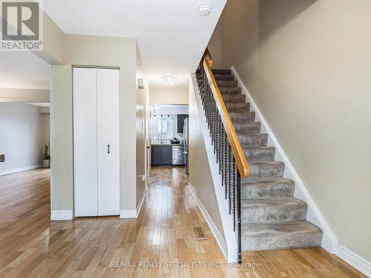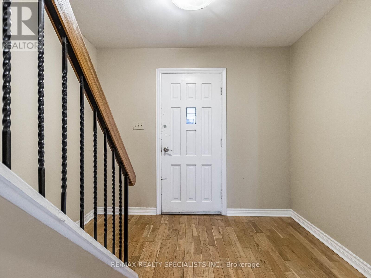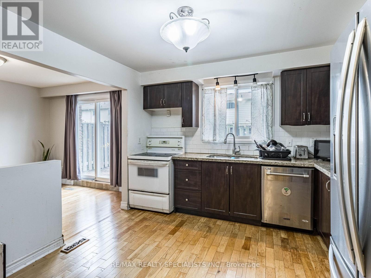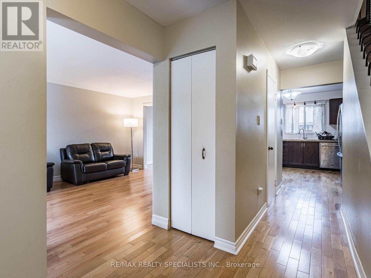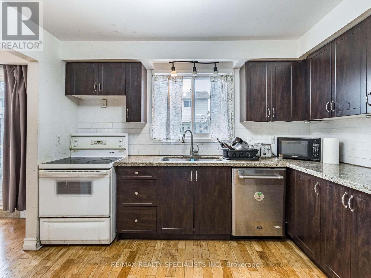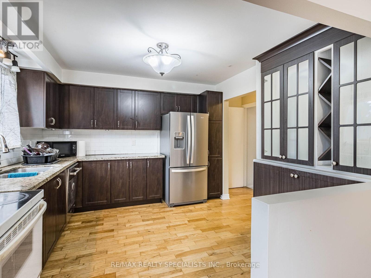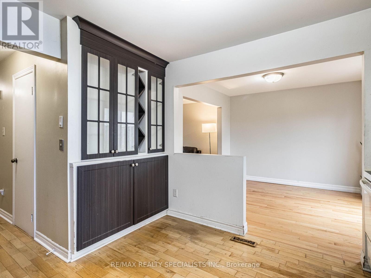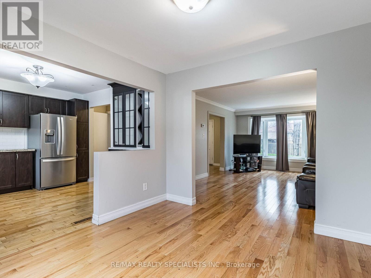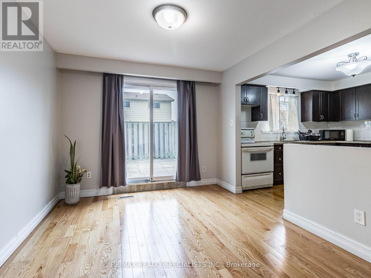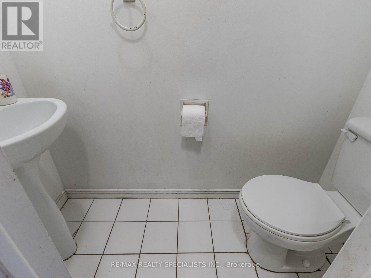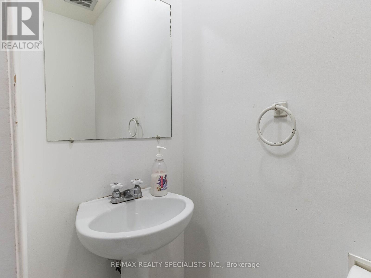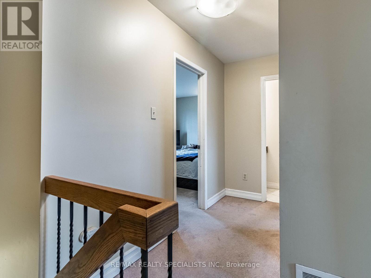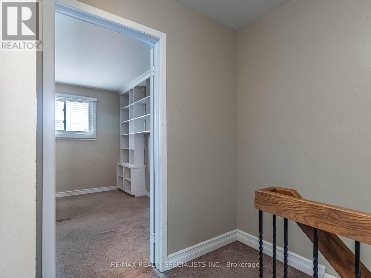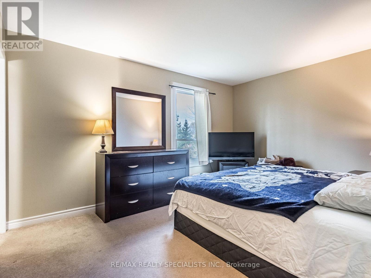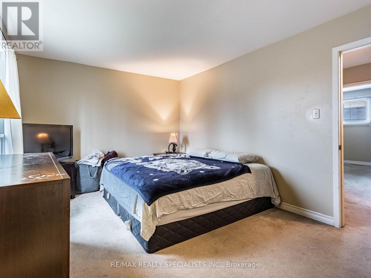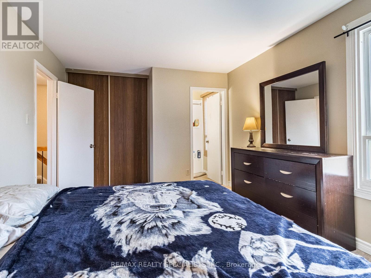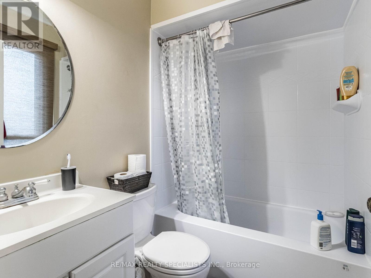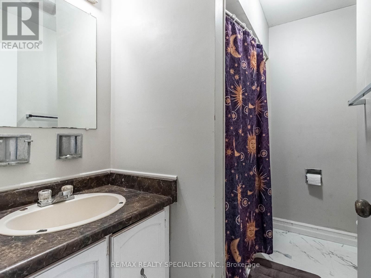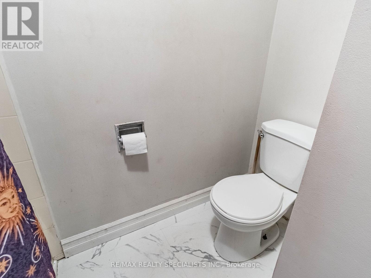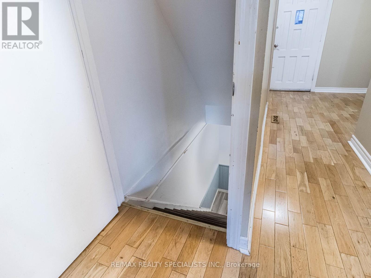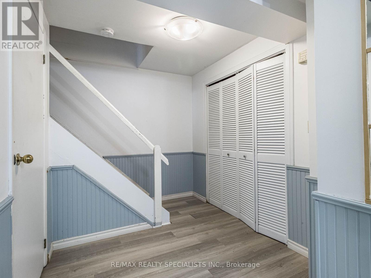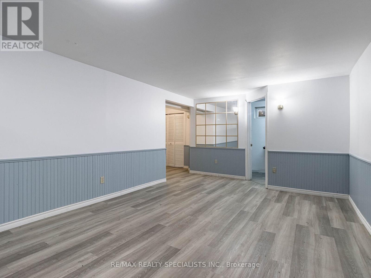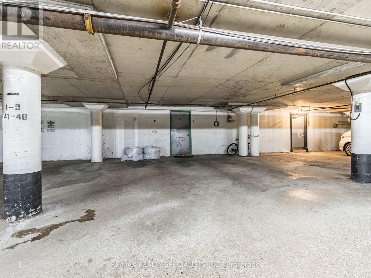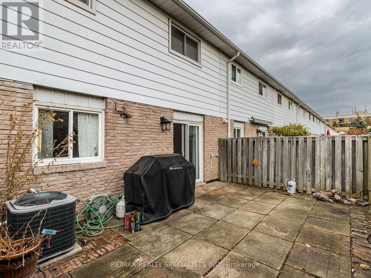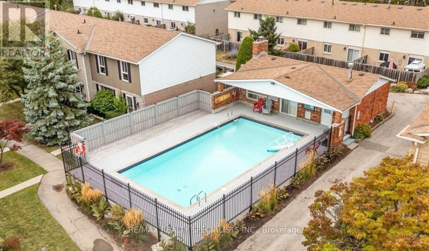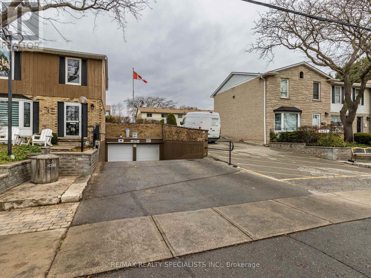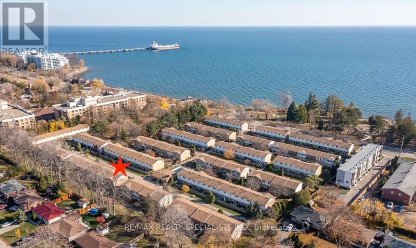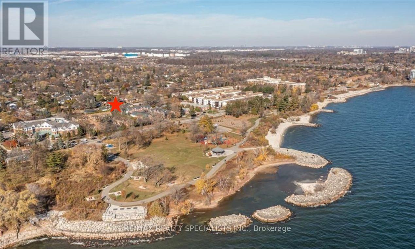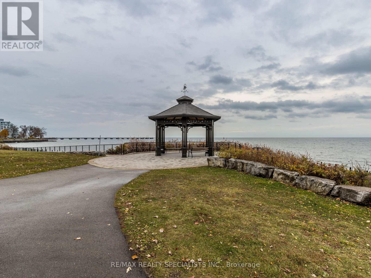#10 -5475 Lakeshore Rd Burlington, Ontario L7L 1E1
$699,000Maintenance,
$680.16 Monthly
Maintenance,
$680.16 MonthlyLooks No Further, Calling All Investors or Handyman. Your Search Ends here. This 3 Bedroom, 2.5 Bath ""Village On The Lake"" End Unit Townhome Is Situated Directly Across From Burloak Waterfront Park. Enjoy Views Of The Lake With Convenient Access To All The Amenities Of The Park, Including A Wonderful System Of Walking Paths and bike Trails Along The Shoreline. Away From The Sounds Of The Busy Street. 2 Parking Spaces Underground Directly In Front Of This Townhome Provide Easy Access. You Never Have To Worry About Cleaning Snow Off Your Car In The Cold Winter Months! - You Don't Want To Miss This One Out**** EXTRAS **** Need a TLC & This Could be Your Dream Home With A Walking Distance Lake Ontario. A Salt Water Pool, An Exercise Room, A Party Room. Close To Transit, Shopping, Schools And Easy Highway Access. (id:54838)
Property Details
| MLS® Number | W7384782 |
| Property Type | Single Family |
| Community Name | Appleby |
| Amenities Near By | Park, Place Of Worship, Public Transit, Schools |
| Parking Space Total | 2 |
| Pool Type | Outdoor Pool |
Building
| Bathroom Total | 3 |
| Bedrooms Above Ground | 3 |
| Bedrooms Total | 3 |
| Amenities | Party Room, Sauna, Exercise Centre |
| Basement Development | Finished |
| Basement Features | Separate Entrance |
| Basement Type | N/a (finished) |
| Cooling Type | Central Air Conditioning |
| Exterior Finish | Vinyl Siding |
| Heating Fuel | Natural Gas |
| Heating Type | Forced Air |
| Stories Total | 2 |
| Type | Row / Townhouse |
Parking
| Visitor Parking |
Land
| Acreage | No |
| Land Amenities | Park, Place Of Worship, Public Transit, Schools |
| Surface Water | Lake/pond |
Rooms
| Level | Type | Length | Width | Dimensions |
|---|---|---|---|---|
| Second Level | Primary Bedroom | 5.33 m | 3.4 m | 5.33 m x 3.4 m |
| Second Level | Bathroom | Measurements not available | ||
| Second Level | Bedroom | 3.58 m | 3.4 m | 3.58 m x 3.4 m |
| Second Level | Bedroom | 3.2 m | 3.1 m | 3.2 m x 3.1 m |
| Second Level | Bathroom | Measurements not available | ||
| Basement | Recreational, Games Room | 7.82 m | 3.51 m | 7.82 m x 3.51 m |
| Main Level | Living Room | 3.51 m | 4.8 m | 3.51 m x 4.8 m |
| Main Level | Dining Room | 3.1 m | 3.51 m | 3.1 m x 3.51 m |
| Main Level | Kitchen | 3.25 m | 3.17 m | 3.25 m x 3.17 m |
| Main Level | Bathroom | Measurements not available |
https://www.realtor.ca/real-estate/26394738/10-5475-lakeshore-rd-burlington-appleby
매물 문의
매물주소는 자동입력됩니다
