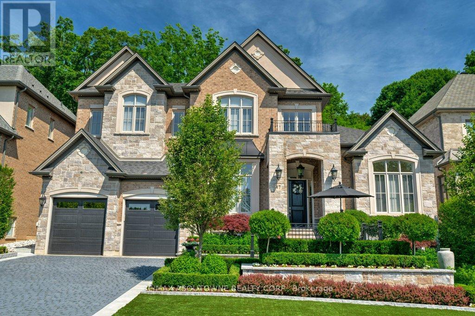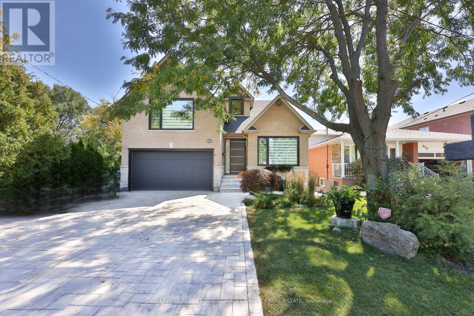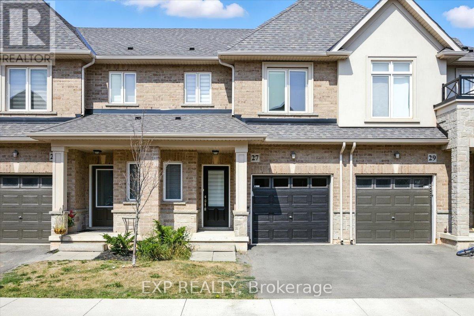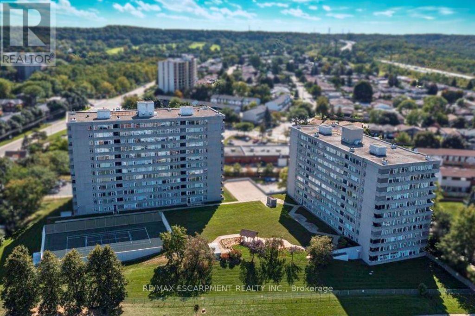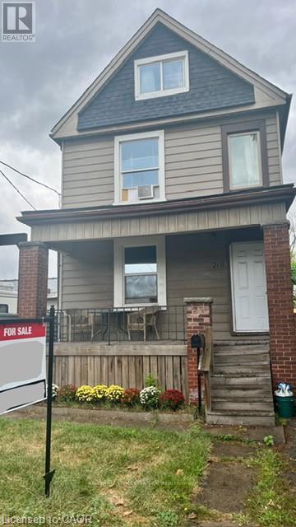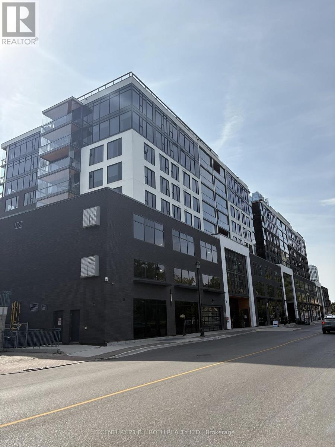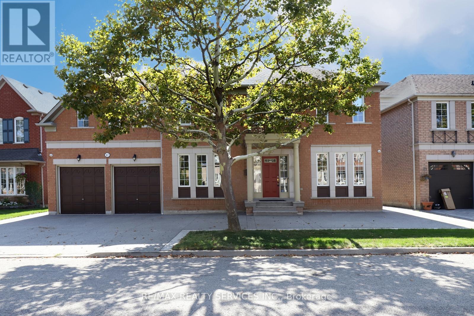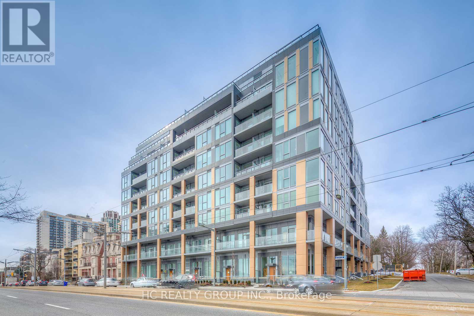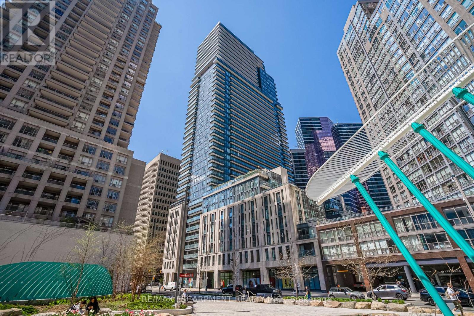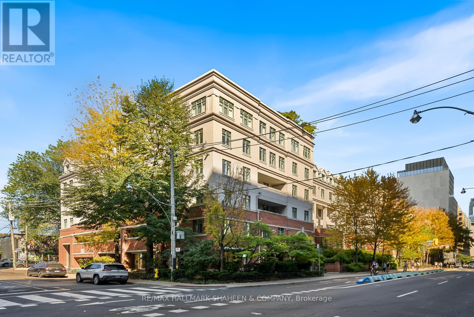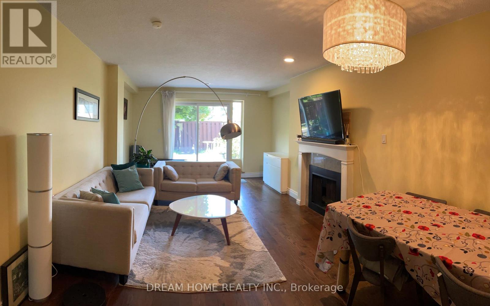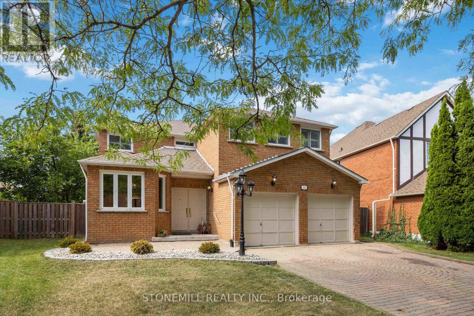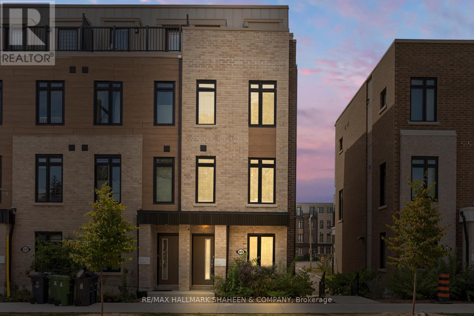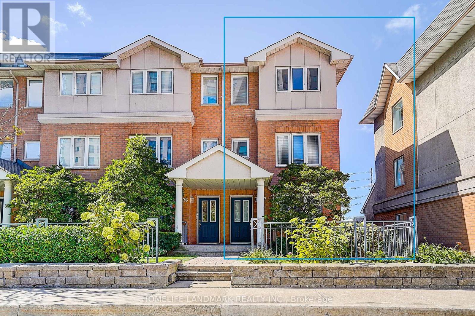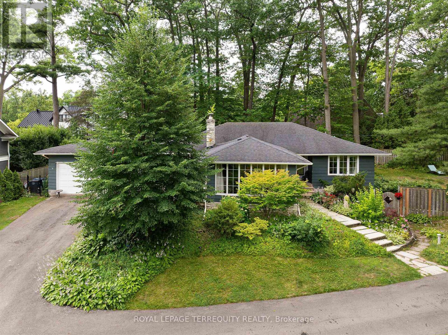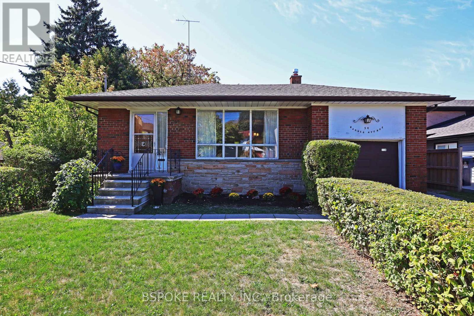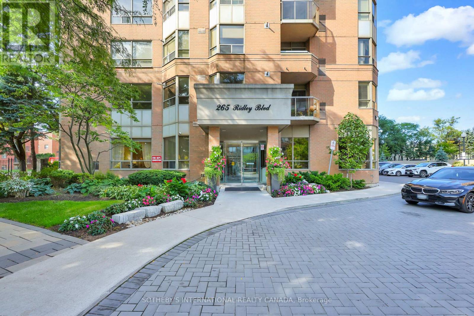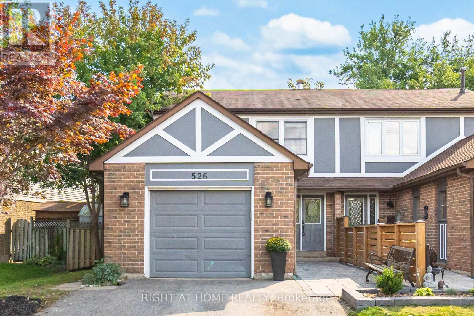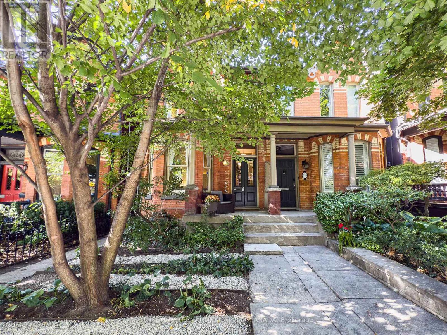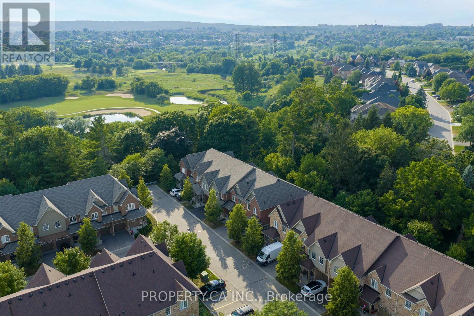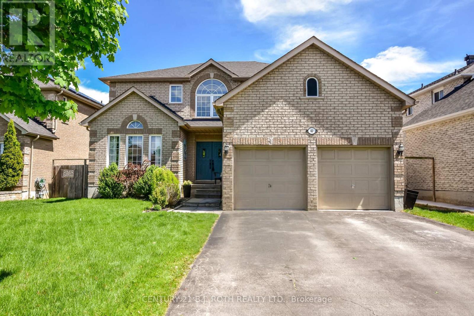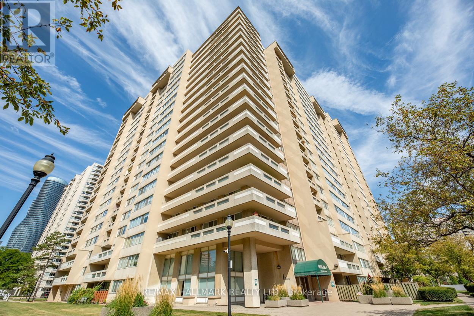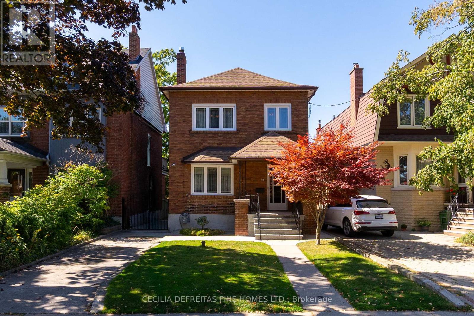• 광역토론토지역 (GTA)에 나와있는 주택 (하우스), 타운하우스, 콘도아파트 매물입니다. [ 2025-10-28 현재 ]
• 지도를 Zoom in 또는 Zoom out 하시거나 아이콘을 클릭해 들어가시면 매물내역을 보실 수 있습니다.
47 Legacy Lane
Hamilton, Ontario
Welcome to 47 Legacy Lane a true gem nestled in the heart of Ancaster within an exclusive, private gated community. This stunning home is the perfect blend of luxury, craftsmanship, and functionality, offering a thoughtfully curated lifestyle both inside and out. From the moment you arrive, the quality of this home is unmistakable. The exterior has been transformed into a private resort-like oasis featuring concrete stone inlays, a hot tub, a pergola with a fire table, a fully equipped outdoor kitchen with built-in BBQ, and a breathtaking saltwater pool. Surrounded by mature trees, professional landscaping, perennial gardens, artificial turf, and a built-in irrigation system, the grounds offer beauty and ease of maintenance year-round. Inside, the home continues to impress with oversized doors and trim, hardwood flooring throughout, and 10-ft ceiling's that enhance the sense of space and elegance. The open-concept layout includes grand principal rooms, a dramatic two-storey family room, and a dreamy chefs kitchen perfect for entertaining. The main floor primary suite offers comfort and privacy, while the additional four bedrooms and3.5 bathrooms provide ample space for family and guests. The expansive lower level features above-grade windows and is brimming with potential ideal for creating a custom gym, media room, or in-law suite. Perfectly located near conservation areas, walking trails, golf courses, top-rated schools, shops, and major highways, this is a rare opportunity to own a turnkey luxury home in one of Ancaster's most coveted communities. Move in and start enjoying everything this exceptional property has to offer. (id:60063)
880 6th Street
Mississauga, Ontario
Embrace the opportunity to own this stunning, recently renovated detached 2-storey home in the highly coveted Lakeview neighborhood! This 4+1 residence is a true gem of modern luxury, meticulously designed so you can move in and immediately start enjoying your new lifestyle without lifting a finger. As you enter, you'll be greeted by a bright and airy open-concept main floor with 9' ceilings. Living area flows seamlessly to dining area featuring a fireplace. The chef's kitchen is a culinary dream, complete with premium stainless-steel appliances, sleek stone countertops, spacious island and a eat-in area that effortlessly flows into the yard by large doors ideal for hosting gatherings and entertaining guests. Thoughtful design touches, from custom cabinetry to designer lighting, ensure that every detail enhances your living experience. One of the standout features of this home is the main floor primary bedroom, a rare find that includes a walk-in closet and a luxurious spa-like ensuite. Head upstairs to discover a separate bedroom with a private ensuite, perfect as a second primary suite or an inviting guest retreat. Two additional bedrooms and bathrooms upstairs provide ample space, complemented by a versatile loft area that would make an excellent home office or cozy living space. The fully finished lower level, accessible via a side door, offers even more versatility, featuring an additional bedroom, a spacious recreation room ideal for entertainment or fitness, and a welcoming living room with its own full bathroom. Every inch of this home is adorned with high-end finishes that reflect sophistication and style. Located just steps from the prestigious Toronto French School, West Campus, this property is perfect for families seeking exceptional education. With parks, shopping malls, and major highways all within easy reach, you'll enjoy the perfect blend of convenience and luxury. Dont miss out make this exquisite home yours today! (id:60063)
27 Mockingbird Lane E
Hamilton, Ontario
You Don't Want To Miss This One! Perfect For First-Time Homebuyers, Families Looking To Upgrade, Or Investors! 5 Elite Picks! Here Are 5 Reasons To Make This Stunning 2022-Built, 3-Bedroom, 2.5-Bathroom, 1,310 Sq. Ft. Carpet-Free Townhome Located In The Highly Sought-After, Family-Friendly Foothills Of Winona Neighbourhood Your Own. 1) East-Facing And Filled With Natural Light, The Home Features A Bright, Open-Concept Main Floor With 9-Ft Ceilings Connecting The Kitchen, Dining, And Family Room Ideal For Gatherings And Entertaining. 2) Thoughtful Upgrades Include Hardwood Stairs With Iron Pickets, Rich Hardwood Floors Throughout, Quartz Countertops And Backsplash, A Huge Quartz Island, Fresh Paint, New Blinds, Upgraded Lighting, And A Brand-New Undermount Sink. 3) The Stylish Kitchen Offers Excellent Storage, Open Sightlines, And Direct Access To The Rear Patio, Creating A Seamless Indoor-Outdoor Flow. 4) Upstairs, The Primary Suite Is A Luxurious Retreat With A Walk-In Closet And Private 4-Pc Ensuite, Complemented By Two Additional Well-Sized Bedrooms With Hardwood Floors. 5) The Spacious Basement Is Ready For Your Creative Touch, And The Home Includes Inside Garage Access And An Auto Garage Door Opener. Outside, Enjoy A Private Backyard Perfect For Relaxation Or Entertaining. Located Minutes From QEW, Winona Park, 50 Point Conservation Area, Costco, Metro, Starbucks, Tim Hortons, Restaurants, And Just 5 Minutes To Grimsby GO Station, With Only A 45-Minute Drive To Both Downtown Toronto And Niagara Falls. Whether You're Commuting Or Enjoying The Local Amenities, You'll Love The Ease Of Living In This Fantastic Location. This Townhome Is An Excellent Opportunity For Families Or Professionals Looking For A Stylish, Low-Maintenance Lifestyle In A Prime Area. A Must See Property! Book Your Showing Now!! (id:60063)
402 - 40 Harrisford Street
Hamilton, Ontario
We've got the view! Welcome to Harris Towers! This rarely offered 3 bed, 2 full bath CORNER unit offers 1245sq ft of bright, airy living with stunning Escarpment views from every room and private South facing balcony. Large principal rooms, an open-concept living/dining area, stunningly renovated kitchen (2016), and hardwood flooring throughout. Carpet free! The oversized primary bedroom features a gorgeous 3 piece ensuite, complete with beautiful glass and tile shower plus a walk-in closet. Two generous sized bedrooms, a pretty 4 pc bath, in-Suite laundry and PLENTY of closet space complete this home. Located in a quiet, well-maintained building brimming with top-tier amenities such as an indoor saltwater pool, sauna, fitness rm, library, party rm, billiards rm, workshop, car wash (with vacuum!) and pickleball courts. Nestled among mature trees and greenspace with easy access to the Red Hill Valley Parkway, trails, schools, shopping, and transit. Easily hop onto the Red Hill Valley Pkwy, QEW & Hwy 403. Includes one underground parking space & Large locker. (id:60063)
219 Avondale Street
Hamilton, Ontario
219 Avondale Street is a detached, two unit house with many big tickets updates done over the last couple of years. The covered front porch leads to a functional shared foyer for both the main floor and upstairs apartments. On the main floor is a bright open concept bachelor that could so easily be turned back into a "one bedroom" flat. Some features of the main floor are: an oversized kitchen island, a mud room beside the back door, and lots of natural light. Upstairs there is a completely separate two bedroom unit with a large kitchen and impressive amount of storage. The living room of the upstairs apartment gets beautiful light and has a dedicated space for an office or small dining table. The basement is unfinished but has been waterproofed by previous owner, is an impressive 6ft+, and has a walk-up to the backyard. There is a parking spot available from accessing the ally. This is a perfect live-in and rent out scenario for a buyer looking to get into the market or as a hands-off investment with opportunity to grow. Make an appointment to see this house for yourself- at this price it will not last long! (id:60063)
207 - 10 Old Mill Trail
Toronto, Ontario
Welcome to 10 Old Mill Trail - prestigious boutique living where nature, city, and style effortlessly collide. This low-rise treasure is just steps to the Old Mill Inn & Spa, Humber River trails, subway, and the charming shops and restaurants of The Kingsway and Bloor West Village. Location goals? Nailed it! Inside, natural light pours through treetop views. High ceilings, hardwood floors, crown mouldings, and an elegant electric fireplace set the stage. The open-concept living/dining space is perfect for hosting, family time, or toddler patrol. A spacious dining area flows into the kitchen, featuring a breakfast bar, pot lights, mirrored backsplash, and custom desk.......ample counters and cupboards to satisfy any chef. The king-sized primary retreat boasts a renovated ensuite with jet jacuzzi tub and glass shower. The second bedroom is equally inviting, paired with a beautifully renovated main bath. Plush broadloom in the bedrooms = happy feet. A huge terrace offers space for morning yoga, lazy coffees, or Friday night vino. Building perks include concierge, exercise room, party/meeting room, visitor parking and yes, your fur-babies are welcome. Opportunities like this at Old Mill are rare. This isn't just an address, its a lifestyle. Embrace the vibe and fall in love. PS. with a deal like this, you'll have room in the budget for another car.....yes, we have two parking spaces 😉 (id:60063)
609 - 185 Dunlop Street
Barrie, Ontario
Experience lakeside luxury at The Lakhouse, a Scandinavian-inspired 10-storey condo on the shores of Kempenfelt Bay, right in the heart of downtown Barrie. This stunning 1.1 bedroom, 2-bathroom suite showcases 9 ft smooth ceilings, floor-to-ceiling windows that flood the space with natural light, custom cabinetry, quartz countertops, in-suite laundry, and spa-like glass shower enclosures. Resort-style amenities include a stylish lounge with lakeview balcony, bar, library, private dining/business room, double-sided fireplace, and caterers kitchen. Stay active in the fitness studio, then relax in the sauna, hot tub, or steam room. Two rooftop terraces offer firepits, BBQs, dining areas, and breathtaking panoramic views, while the community docks, guest suites, and dedicated storage for kayaks, paddleboards, and bikes bring outdoor living to life. All of this, with Barrie's vibrant shops, dining, entertainment, waterfront boardwalk, and year-round trails just steps from your door. (id:60063)
17 Ballantyne Drive
Ajax, Ontario
Welcome To 17 Ballantyne Dr! Magnificent Built, Estate-Like Home In Highly Sought After Nottingham Neighbourhood! Over 3400Sqft, 9Ft Ceilings, 5 Bedrooms, 5 Bathrooms, Huge Eat-In Kitchen That Walks Out To A Huge Stamped Concrete Patio Boasting An Impressive Outdoor Kitchen Perfect For Entertaining Family & Friends. Two Primary Bedrooms, One With A 5Pc Ensuite, The Other With A 4Pc Ensuite Ideal For Extended Families. Huge Open Concept Basement With Its Own 3Pc Bathroom. Schools & Amenities In Walking Distance. Amazing Home, Amazing Community, Amazing Lifestyle! Opportunity Is Knocking! (id:60063)
302 - 6 Parkwood Avenue
Toronto, Ontario
Don't Miss Out This Stunning 2 Bedroom Condo with 693 Sqft of Living Space In Prestigious Forest Hill! Bright Corner Unit W/Floor To Ceiling Windows & Tons Of Natural Light. Enjoy Beautiful Ravine Views Right From Your Living Room & Primary Bedroom. Open Concept Layout W/Modern Kitchen, Quartz Counters & S/S Appliances. Spacious Balcony Perfect For Relaxing Or Entertaining. 1 Parking & 1 Locker Included. Unbeatable Location Steps To Winston Churchill Park, Forest Hill Village, Subway, Loblaws, Shops, Restaurants & Top Private Schools (BSS & UCC), And So Much More! A Must See! You Will Fall In Love With This Home! (id:60063)
1809 - 955 Bay Street
Toronto, Ontario
Welcome to refined urban living at The Britt Condominiums, where timeless elegance meets modern sophistication. Nestled in the heart of Bay and Wellesley, this impeccably designed 2-bedroom + den, 2-bathroom residence offers a rare opportunity to live in one of Toronto's most iconic addresses-formerly the prestigious Sutton Place Hotel.This thoughtfully curated unit features a sleek, open-concept layout enhanced by soaring 9-foot ceilings and premium red oak hardwood flooring. The gourmet kitchen showcases high-gloss white cabinetry paired with Silestone Eternal Marquina countertops and backsplash, seamlessly integrated appliances, and designer finishes throughout. Bathrooms exude luxury with dark grey porcelain tiles, marble Bianco Carrara vanities, and a Kohler sink. Natural light floods the space, complemented by custom Berlin Marble sheer and blackout shades in both the primary bedroom and living area. Additional conveniences include in-suite laundry with stackable washer/dryer and a private den perfect for a home office or guest room. The Britt offers a curated lifestyle with British-inspired architecture, interiors by award-winning Munge Leung, and luxury amenities: 24-hour concierge, an elegant party room with formal dining and hosting kitchen, state-of-the-art fitness centre, dry sauna, boardroom, and multiple outdoor lounge areas with barbecues, alfresco dining, and a resort-style pool. Steps to U of T, TMU, Wellesley Subway, 24-hour groceries, Yorkville's Mink Mile, and the Financial District-this is urban living at its finest. Wheelchair accessible and surrounded by culture, academia, and commerce, The Britt delivers an elevated downtown lifestyle without compromise. (id:60063)
331 - 500 Richmond Street W
Toronto, Ontario
Tucked into the heart of Torontos Fashion District, this two-storey condo feels like a downtown townhouse in the sky. With just five floors in the building, theres no endless waiting for elevators, life here is easy. The main level is open and welcoming, with a modern kitchen featuring stainless steel appliances, granite counters, and an extended island that doubles as the perfect breakfast bar. The living and dining areas flow seamlessly, with a walkout to your private balcony for morning coffee or evening wind-downs. Upstairs, you'll find two bright bedrooms, each offering plenty of room and flexibility-whether for family, guests, or a quiet home office. The primary bedroom comfortably fits a king-sized bed and still leaves space to make it your own. A stylish four-piece bathroom completes the upper level. Cityscape Terrace is a well-loved, low-rise community that puts you within steps of everything, St. Andrews Park, Waterworks Food Hall, the Ace Hotel, and the brand new 57,000 sqft YMCA. Transit, King West, and the Financial District are all just a short walk away. With nearly 1,000 square feet of thoughtfully designed living space, Unit 331 offers a rare balance: the vibrancy of downtown living paired with the comfort of a true home. Select images have been enhanced with virtual staging. (id:60063)
6 - 74 Upper Canada Drive
Toronto, Ontario
Discover the charm of #6 - 74 Upper Canada Drive, a beautifully maintained 4 bedroom townhouse situated in the bustling core of North York, St. Andrew-Windfields community, blending modern elegance with exceptional convenience. Located in one of the city's best school districts, this home is ideal for families seeking top-tier education for their children. Just steps from Hwy 401 and a short walk to the subway station, commuting to downtown Toronto or beyond is a breeze. Enjoy a bright, open-concept living space, complemented by a brand-new fence that ensures privacy in your outdoor retreat, perfect for relaxing or entertaining. With shopping, dining, parks, and recreational amenities just minutes away, this prime location has it all. Don't miss your chance to own this stylish and well-connected townhouse in one of North York's most sought-after neighborhoods! (id:60063)
24 Soho Crescent
Markham, Ontario
Welcome to 24 Soho Crescent A Hidden Gem in Markham! A spacious family home with a rare lot and top-ranked schools this is the one youve been waiting for!Nestled on a quiet, family-friendly crescent, this well-maintained 4-bedroom, 3-bathroom detached home sits on a rare pie-shaped lot offering an expansive backyard perfect for outdoor entertaining, future pool installation, or creating your dream garden oasis. The main floor features bright and spacious principal rooms, including a formal living and dining area, a sun-filled eat-in kitchen with walkout to the backyard, and a cozy family room with a fireplace. Upstairs, the large primary suite includes a walk-in closet and private ensuite, while three additional bedrooms offer comfort and versatility. The unfinished basement with above-grade windows presents endless potential, including the opportunity for a walkout or in-law suite. Recent upgrades include a new tankless water heater for efficiency and peace of mind and updated bathrooms.Located in one of Markhams most desirable neighbourhoods, this home is steps from Central Park Public School and within the coveted Markville Secondary School district, as well as close to parks, transit, shopping, and Markham Stouffville Hospital. A rare lot in a prime location dont miss your chance to make it yours! (id:60063)
84b Tisdale Avenue
Toronto, Ontario
With over 1,500 square feet, five bedrooms, and a thoughtful layout, this end-unit townhome feels more like a semi. Dual exposure fills the home with natural light, while the added convenience of direct access to the garage makes daily life that much easier.The main floor is open and bright, with large windows that let the light pour in. The kitchen sits at the centre, with quartz counters, stainless steel appliances, and an island that works just as well for coffee in the morning as it does for dinner with friends. Upstairs, you'll find four well-sized bedrooms, each with plenty of room to settle in. Both the primary and secondary bedrooms feature their own ensuites, offering comfort and privacy thats rare to find.The lower level adds flexibility, whether you need an extra bedroom, a home office, or a place to work out. Step outside and you have your own private spot for summer evenings.And just beyond your door, Victoria Village is a neighbourhood where everything is close at handparks, schools, shops, and the soon-to-arrive Crosstown LRT for easy access across the city. 84B Tisdale is the kind of home that simply works: space where you need it, comfort where you want it, and a community that feels connected. (id:60063)
177 - 121 Omni Drive
Toronto, Ontario
Heart Of Scarborough! Great Investment Opportunity! Spacious End Unit Corner Like Semi-Detach. Beautiful Tridel Townhome, Tremendous Sunlight, Minutes To 401, Walk To Scarborough Town Centre/Public Rapid Transit/Shopping/ Grocery/Park/Dog park/ YMCA/Library/Schools/Movie Theatre: 1 Bus To U of T/1 Bus To Centennial College/Bluffer's Park Beach, Rare 4 Spacious Bedrooms, S/S Appliances, New Air Conditioner, New Wooden stairs and Counter top, 24H Guard House, Great Design And Layout, Unlimited Hydro/Heat, Convenient Live/Travel. Gym/Swimming pool, Guest suits, Ping pong Room etc. (id:60063)
1412 Glenwood Drive
Mississauga, Ontario
A wonderful opportunity to acquire a beautiful 99.57x150 foot pie shaped lot (Rear 146.82 Ft) in one of Mineola West most coveted locations and surrounded by prestigious multi million dollar estates. This fabulous corner parcel of land has endless possibilities. Build your dream residence or explore the possibility of subdividing the lot. Preliminary investigations have been made in severing the lot with Glenn Schnarr and associates INC. The current residence is 3+2 bedroom sprawling ranch bungalow with a fully finished lower level walk-out. Conveniently located within walking distance to trendy Port Credit restaurants, Shops, Port Credit Harbour Marina, Lake Ontario, Credit River, Rowing Clubs, Parks, Scenic Waterside Trails and renowned Schools such as Kenollie Public School, Mentor College (Private) and Port Credit Secondary School. Quick commute to downtown Toronto via Q.E.W or Port Credit Go Station. A wonderful investment and rare opportunity. (id:60063)
54 Warner Avenue
Toronto, Ontario
For the first time since 1963, this detached brick bungalow on a 50 x 100 ft lot in Victoria Village is ready for its next chapter. Set on a quiet street that ends in a park, this family home combines the space and potential of a full lot with the convenience of a family-oriented neighbourhood about to be transformed by the Crosstown LRT. The home is being sold as-is, and while the finishes remain largely original, the fundamentals are solid: brick construction, smart layout, and recent big-ticket updates including a new roof (2020), furnace and AC (2022), and hot water tank (2024). Inside, the main floor is raised above street level, with a bright combined living and dining room anchored by a large picture window, an eat-in kitchen, and three bedrooms, including a primary with direct access to the main bathroom. Downstairs, the finished basement extends the living space with a large rec room, a fourth bedroom, a powder room, , and a space for a workshop, all accessible by a separate side entrance ideal for extended family, a tenant, or a dedicated home office. Outdoor space is generous, with a fenced backyard, a side patio, and a hedge-enclosed front lawn that provides both privacy and green space. Just steps away, Warner Park offers a playground and access to the upcoming Crosstown stop, while Eglinton Square Shopping Centre, ton of retail stores, Circles & Squares Bakery, schools, and everyday amenities are all close by, with quick connections to the DVP and 401. For buyers seeking land, location, and the freedom to create a home that fits their family's life, 54 Warner Ave is a rare opportunity, whether you're an end user, renovator or builder. Offers anytime with 2 Business Days Irrevocable. (id:60063)
610 - 265 Ridley Boulevard
Toronto, Ontario
Welcome to the Residences of Ridley Boulevard, a prestigious Tridel-built condominium where suites like this rarely come to market. This spacious two-bedroom, two-bathroom home is filled with natural light and showcases impeccably maintained hardwood floors throughout. The primary bedroom features an updated ensuite and walk-in closet, while the thoughtful split-bedroom floor plan offers maximum privacy. Enjoy a fabulous dining area and an oversized living room, perfect for entertaining.One parking space is included. The location is unbeatable steps to Avenue Road, the Cricket Club, and just minutes to Highway 401 and public transit. Residents enjoy outstanding building amenities including a fully equipped gym, outdoor pool, whirlpool, 24/7 concierge, outdoor BBQ area, billiards room, and ample visitor parking. (id:60063)
526 Holly Avenue
Milton, Ontario
Welcome to 526 Holly Avenue, situated in the sought after community of Timberlea. This updated 3 bedroom, 2.5 bathroom semi-detached home is filled with natural light and positive energy thanks to its desirable east-facing exposure. The main level features a brand new custom galley kitchen with quartz countertops, stainless steel appliances, and a cozy breakfast area with walkout to the side deck easy access to the garage side door. Freshly painted interiors with new light fixtures, hardwood floors on both levels, an open-concept layout creates a peaceful and welcoming atmosphere. The family room overlooks the dining area and flows to a large deck and private lot perfect for gatherings and celebrations. Upstairs you will find 3 spacious bedrooms including a primary retreat with direct access to a 5 piece semi-ensuite. The finished basement adds even more living space with new broadloom, recreation room, office, combined 3 pc bathroom with laundry and storage. Walking distance to Sam Sherratt Elementary School (JK-Grade 8) and just minutes away from parks, splashpads, playgrounds, and sport fields. The central location will allow you to enjoy quick access to many of Miltons major amenities including the GO Station, Milton Hospital and major highways. (id:60063)
426 Sackville Street
Toronto, Ontario
Welcome to 426 Sackville Street, a rare opportunity to own an architecturally stunning residence in one of Torontos most celebrated neighbourhoods. This 3-bedroom, 2-bathroom home offers beautifully designed living space, combining timeless sophistication with modern comfort.From the moment you step inside, the attention to detail is unmistakable. Elegant interiors are enhanced with custom cabinetry thoughtfully designed creating seamless organization throughout. The gourmet kitchen is a showpiece, crafted for both style and functionality, it opens to the homes formal dining room, making it an inviting space for both everyday living and entertaining.The true centerpiece of this home is the dramatic full wall of windows at the rear, drawing natural light into the space and opening directly to a private garden. This indoor-outdoor flow offers a perfect retreat from the city, ideal for hosting friends, or simply enjoying a quiet evening surrounded by greenery. Every inch of this residence has been curated to deliver a sense of style, refinement, and ease.Parking is included, a rare find in Cabbagetown and adds to the everyday convenience of this exquisite home. Situated on a picturesque, tree-lined street, this home is just steps from the best of Cabbagetown. Enjoy vibrant local restaurants, charming cafés, parks, and the welcoming community atmosphere that makes this one of Torontos most desirable neighbourhoods. Sophisticated, stylish, and move-in ready, 426 Sackville Street is truly a magnificent masterpiece in the heart of the city. (id:60063)
774 Harry Syratt Avenue
Newmarket, Ontario
Welcome to the front nine where space, privacy, and peace of mind meet modern family living. 774 Harry Syratt Ave is a bright, updated condo townhouse in the sought-after St. Andrews Fairways community, backing onto ravine and mature trees with no rear neighbours. With nearly 2,000 sq ft across three finished levels, this home features hardwood floors throughout, 9' smooth ceilings, and a functional open-concept layout. The main floor walks out to a west-facing covered balcony perfect for unwinding after work or hosting friends. Upstairs, you'll find three spacious bedrooms including a serene primary with treed views, custom walk-in closet, and renovated ensuite. The finished lower level includes a walkout to the backyard, a versatile rec space, updated laundry room, and interior garage access. Located close to top-ranked schools, playgrounds, parks, nature trails, and St. Andrews Golf Club. A move-in ready home in a quiet, family-friendly pocket - with room to grow. (id:60063)
60 Carley Crescent
Barrie, Ontario
Welcome to this beautifully cared for all-brick family home, offering 2,688 sq. ft. on a quiet crescent in one of Barries most desirable neighborhoods. Striking curb appeal greets you with a double-door entry and double-car garage with inside access. Inside, abundant natural light highlights refined finishes, soaring 9-foot ceilings, French doors, and a grand winding staircase that set a warm, sophisticated tone. The spacious family room centers around a cozy gas fireplace, while main-floor laundry adds everyday ease. The oversized eat-in kitchen is perfect for family living, with ample cabinetry, a floor-to-ceiling pantry, and a sun-filled breakfast area with garden doors to the backyard. A large picture window above the sink frames views of your private retreat. The unfinished lower level offers endless potential. Outside, entertain with ease on a massive deck with above-ground pool, gazebo, and built-in BBQ area. Recent updates include shingles (2019) and a high-efficiency furnace and A/C (2021), giving peace of mind. More than a house, this is a place to grow, gather, and relax. Dont miss the chance to make it yoursbook your private showing today! (id:60063)
702 - 3590 Kaneff Crescent
Mississauga, Ontario
Nestled in the picturesque Mississauga Valley, this stunning 2-bedroom plus den suite has undergone a complete transformation, showcasing modern design and functional elegance. Every aspect has been meticulously remodelled, boasting updated plumbing, brand-new appliances, stylish flooring, renovated bathrooms, & a fresh coat of paint throughout. This spacious unit encompasses an impressive 1250 sq ft. of open concept living space, creating a seamless flow between the combined living and dining areas. An inviting electric fireplace, perfect for cozy evenings, highlights the living room. The contemporary kitchen features ample countertop space and a convenient breakfast bar, equipped with sleek stainless steel appliances that cater to both style and practicality. Large windows flood the space with natural light, enhancing the warm and welcoming ambiance. The den offers versatility, functioning as an ideal home office or an additional guest bedroom, accommodating your lifestyle needs. Included are 2 parking spots & one locker. Residents can enjoy access to exceptional amenities, including 24-hour security for peace of mind, an indoor pool, well-appointed change rooms, a relaxing sauna, comprehensive exercise facilities, & well-maintained tennis courts. The building also features a versatile party/meeting room, a billiards lounge for social gatherings, a barbecue area for outdoor grilling, & ample visitor parking to welcome friends & family. The condo fees cover utilities, such as heat, hydro, water, common elements, building insurance, & parking, ensuring a hassle-free living experience. This prime location offers unmatched convenience, with lush parks, scenic trails, efficient transit options, and the vibrant Square One shopping center all within easy reach. This is an incredible opportunity to establish your home in one of Mississauga's most sought-after locations, blending comfort, modern amenities, & a vibrant community lifestyle. (id:60063)
48 Westmount Avenue
Toronto, Ontario
Timeless Edwardian charm meets modern living in this 4 bedroom, 3 bath home on a 30 x 115 ft lot in Regal Heights welcomes you with a flagstone porch that sets the tone for this everlasting beauty. With a classic brick facade and 9 ft ceilings, this residence offers elegance and character in one of Torontos coveted streets.Rich oak trim frames, the stained glass windows, doorways, pocket doors, staircase, and French doors, and period details, showcases timeless craftsmanship and period elegance. Walking distance to Regal Road Junior Public School and perched along the Davenport escarpment, this residence offers heritage charm and everyday convenience. This home boasts an extra long private driveway with a garage and storage unit accented by an elegant iron gate. Enjoy walking distance to St. Clair West, Wychwood Barns, and Corso Italia. Many cafes, markets, boutiques and green spaces. Seize the opportunity to make this home your own! (id:60063)
