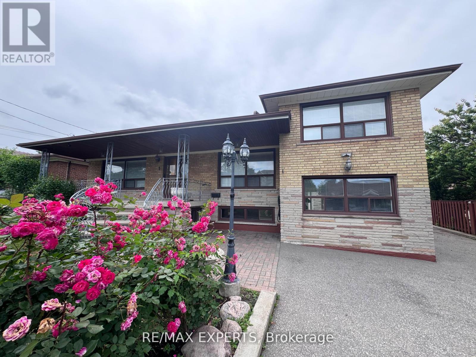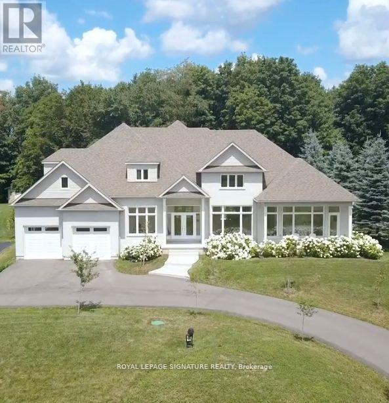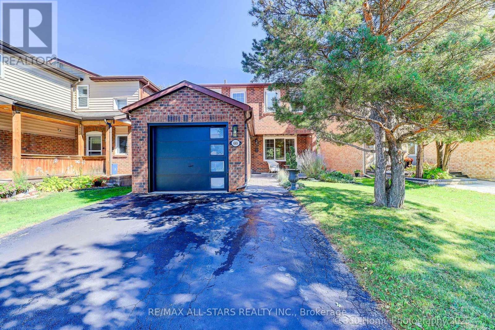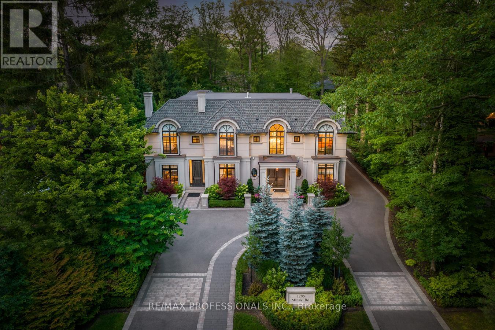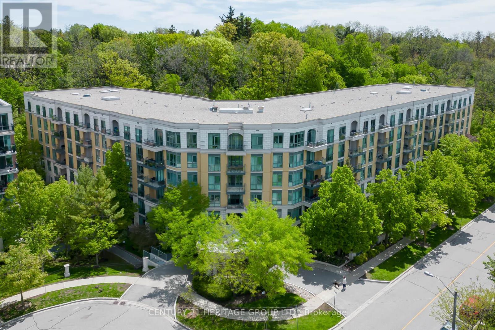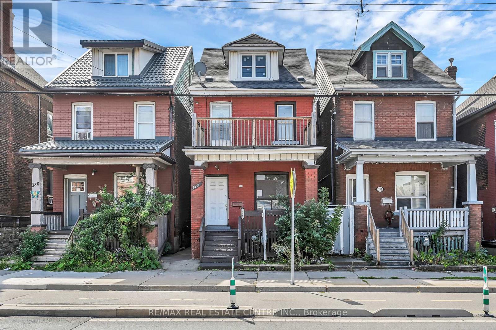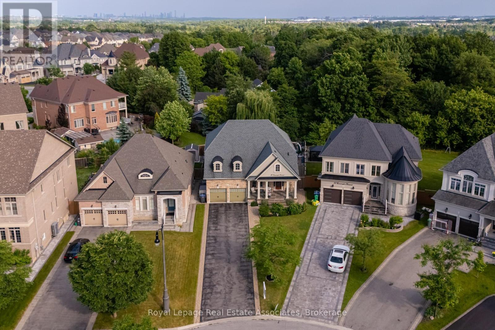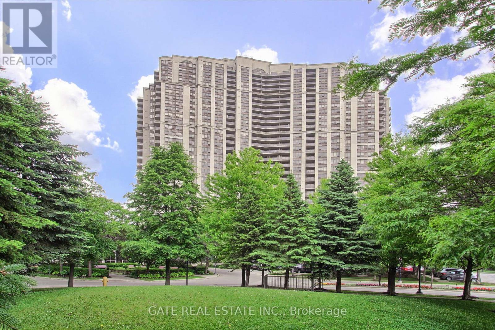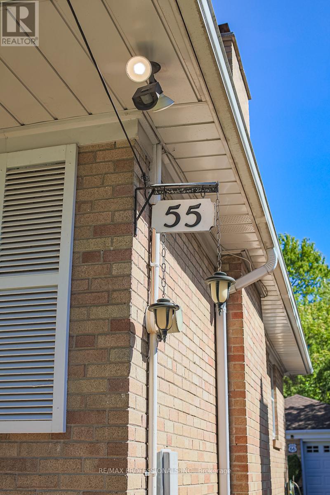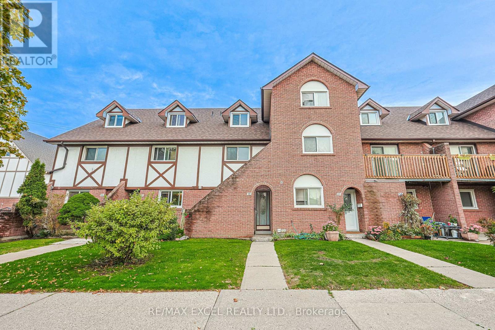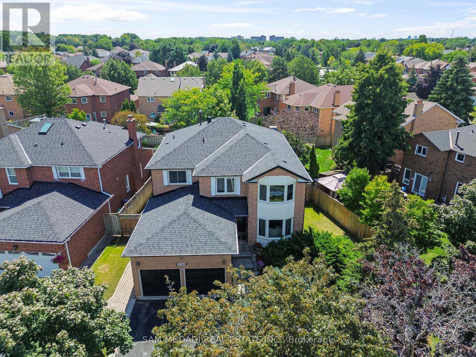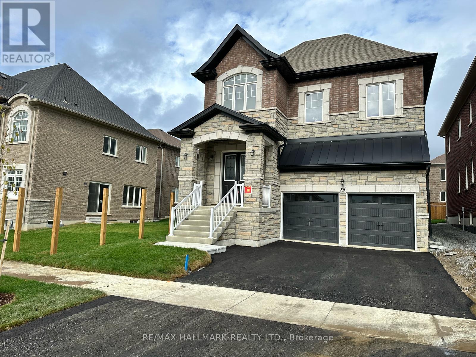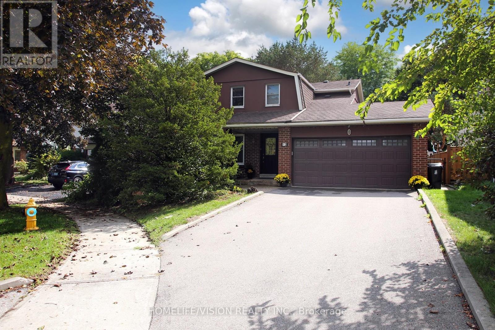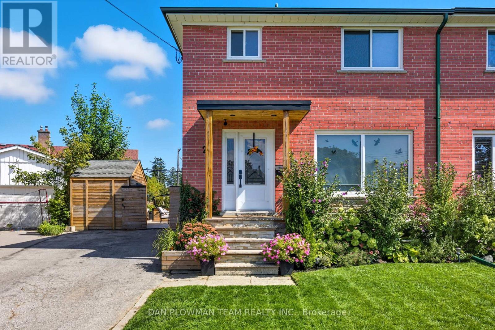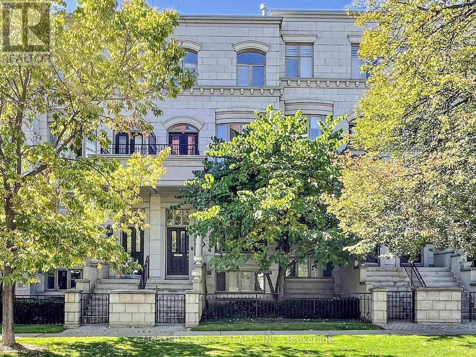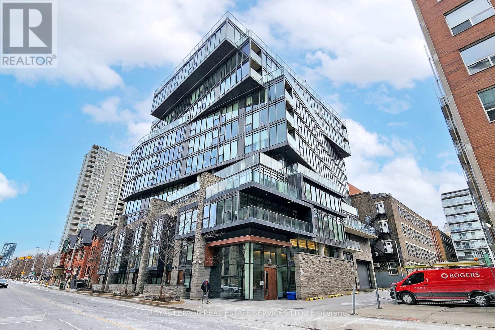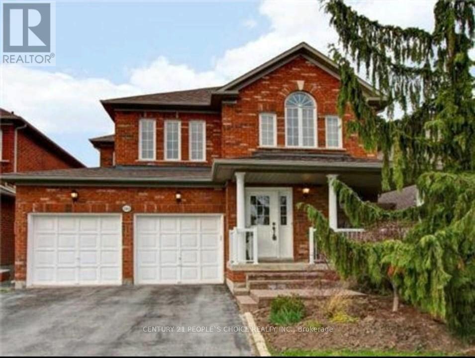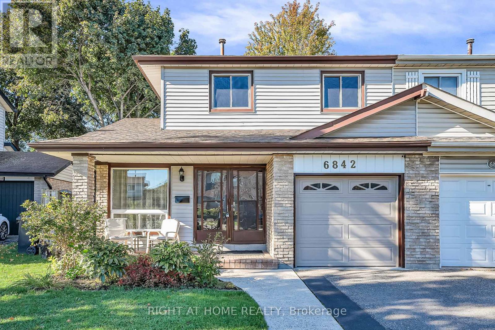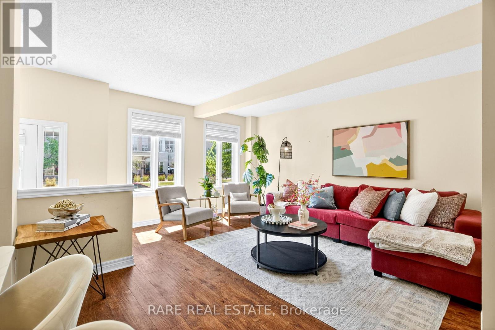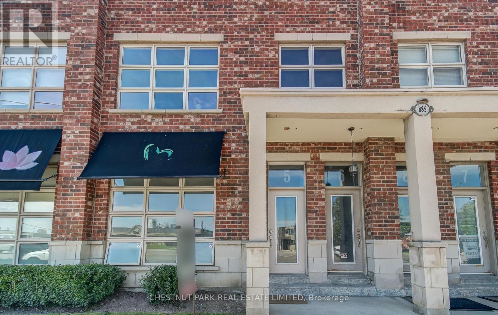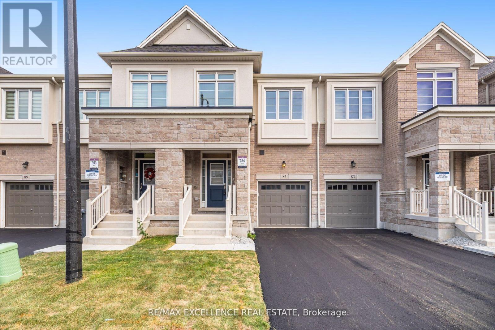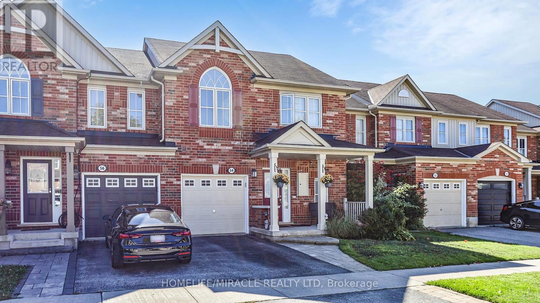• 광역토론토지역 (GTA)에 나와있는 주택 (하우스), 타운하우스, 콘도아파트 매물입니다. [ 2025-10-25 현재 ]
• 지도를 Zoom in 또는 Zoom out 하시거나 아이콘을 클릭해 들어가시면 매물내역을 보실 수 있습니다.
1 Creston Road
Toronto, Ontario
This unique four-level split combines comfort, functionality, and versatility. It's located on a quiet street with very little traffic. The larger-than-usual frontage and pie-shaped lot make it unique for the area. Its lovely curb appeal and landscaped surroundings welcome you home. The main level features an open-concept kitchen with granite countertops, a dining area, a bright living room, and a sunroom with backyard access. The three spacious bedrooms with large windows and hardwood floors are complemented by a classic five-piece bathroom. The lower level boasts a massive second kitchen and dining room with backyard access - perfect for large gatherings or extended family. The bright, huge basement includes a wet bar, bathroom, laundry, two cantinas, and a separate entrance, offering great potential for a private suite or multi-generational living. With a detached garage, backyard shed, and ample living space, this home is ideal for families or those seeking additional income opportunities. Located in the highly sought after Yorkdale-Glen Park community. This home offers unmatched convenience and accessibility. You have to see it in person to truly appreciate all that this house has to offer. (id:60063)
13 Coolwater Drive
Brampton, Ontario
Wow!!! Beautifully maintained 3-bedroom, 3-washroom freehold townhome in a growing area!! 1+3 car parking space!! This home features a huge, gourmet-style, eat-in kitchen, gleaming hardwood floors (1st floor) with a matching hardwood staircase, a large master bedroom with an en-suite and a walk-in closet! Very clean and ready to move in. W/O to the Garage from the living room!! Close to all amenities!! Don't miss seeing this home!! (id:60063)
1507 Kodiak Street
Pickering, Ontario
Stunning custom-built bungaloft on a private, just over 1-acre hilltop lot in Claremont with 12 ceilings in the great room, 10 ceilings on main, and 9 ceilings in the finished walk-out basement. Floor-to-ceiling windows capture panoramic views of the rolling hills. Open-concept layout with hardwood floors, custom kitchen, 3 gas fireplaces, and a luxurious primary suite with deck access. The lower level basement features a complete in-law suite with 2 bedrooms, full kitchen, 3-piece bath, laundry, private entrance, plus an additional 1,200 sq ft of semi-finished recreational space already roughed-in for a home theater. Spacious heated 4-car garage with 11 ceilings offers exceptional convenience. A rare blend of elegance, space, and privacy just minutes from city amenities (id:60063)
689 Foxwood Trail
Pickering, Ontario
Stylish Amberlea gem in one of Pickering's most desirable family neighborhoods! This move-in ready 3 bed 3 bath, main floor powder room home boasts fresh paint, new flooring, updated main bath & an open-concept design filled with natural light. The huge primary bedroom offers comfort and space, while the finished basement features a recreation room 3 pc bath & 11'x4' wine cellar. Enjoy beautifully landscaped, treed front & back yards with a brand new private 420 sq ft deck, new outdoor 11' x 8' vinyl shed, natural gas BBQ hook up, ideal for relaxing or entertaining. Private fenced lot, parking for 4, and walking distance to some of the best schools in Pickering (St Elizabeth, Seaton, Highbush, Dunbarton, St Mary's Montessori) & shopping. A rare find combining charm, upgrades & location! (id:60063)
1285 Minaki Road
Mississauga, Ontario
Nestled in the heart of prestigious Mineola West, this exceptional custom-built estate offers over 11,000 sq ft of elegantly finished living space on a stunning 95 x 181 lot. Designed with timeless European influence and unparalleled craftsmanship, this 5+1 bedroom, 11 bathroom residence is the epitome of luxury and sophistication. Step into the grand foyer with soaring ceilings, exquisite millwork, and sightlines that reveal the thoughtful symmetry and scale throughout. The expansive main level features 12-ft ceilings, a formal dining room, oversized family room, library, and a dream kitchen complete with high-end appliances, built-in organizers, a generous breakfast area, and a fully outfitted butlers pantry for seamless entertaining. The luxurious primary retreat is a true sanctuary, offering two spa-like ensuite bathrooms, dual walk-in closets, a gas fireplace, and a private terrace overlooking the professionally landscaped backyard. The lower level is an entertainers haven, featuring a state-of-the-art movie theatre, fitness centre, games room, radiant heated flooring, and a fully self-contained nanny/in-law suite with its own kitchen and walk-up entrance. Additional highlights include: Heated flooring throughout lower level and bathrooms. Home automation with Crestron smart system. Three staircases for functionality and flow. Parking for up to 20 vehicles. Detached garage. Professionally landscaped grounds with potential for a pool Ideally located just minutes from the QEW, Port Credit Village, Lake Ontario, top-rated public and private schools, and less than 30 minutes to downtown Toronto. This is a rare opportunity to own one of Mineolas most iconic residences offering classic architecture, modern luxury, and an unrivaled lifestyle. ** Feng Shui Certified by Master Paul Ng. Home Is High Cycle for Wealth. 5 Wealth Centres + Powerful Energies for Studies, Relations & Health** (id:60063)
306 - 11 William Carson Crescent
Toronto, Ontario
Ravine views take center stage at this exceptional property, where nature meets elegance and warmth in a truly tranquil setting. Experience elegant living in this spacious 2+1 bedroom corner suite with 1460 sq ft (MPAC), 2 parking spots, a locker, and breathtaking ravine views in the prestigious Antiquary Condominium at Yonge and York Mills, Hoggs Hollow Enclave. This exceptional residence combines sophisticated design, quality finishes, wonderful amenities including 24/7 Concierge and security, Rogers Cable and 1 GIG Rogers Internet, indoor pool, sauna, whirlpool, bike rack, exercise room, party room, guest suite, visitors parking. Fabulous location includes steps to public transit, subway, shops and dining, quick access to 401 and DVP. Nestled in a serene ravine setting, this condominium offers an unparalleled living experience, perfect for enjoying a quiet meal or entertaining company amidst nature's beauty. (id:60063)
334 Cannon Street E
Hamilton, Ontario
Welcome to 334 Cannon St E! This 2.5-storey detached brick home offers over 1,600 sq.ft. of functional living space and plenty of potential. Featuring 3 spacious bedrooms plus a full loftideal as a 4th bedroom, home office, hobby or additional living areathis property is well-suited for first-time buyers, families, or investors looking to add value. The main floor includes an updated kitchen with white cabinetry, quartz countertops, complemented by bright, open spaces. Outside, youll find nice yard, covered front porch, and a second-floor balcony for added outdoor enjoyment. Located in a central Hamilton neighbourhood, youll be within minutes of downtown amenities, shops, restaurants, and the West Harbour GO Station. With recent updates already in place and room to make it your own, this property presents a great opportunity to enter the market or expand your investment portfolio. (id:60063)
20 Cannington Crescent
Brampton, Ontario
An Entertainer's Dream Home, inside and out! Nestled at the end of a quiet crescent in the prestigious Estates of Credit Ridge, this executive bungaloft is a true one-of-a-kind opportunity. Backing onto a ravine and designed with entertaining in mind, the backyard is a private resort-style retreat featuring a heated saltwater pool, hot tub, cabana with a full bathroom & shower, wet bar, and extensive hardscaping for effortless outdoor living. Inside, enjoy a 3,233 square foot floor plan of thoughtfully customized living space (plus a finished basement), with soaring ceilings, pot lights, hardwood floors, crown mouldings and radiant heated floors throughout the main level, lower level, and garage. The open-concept, upgraded kitchen and living area overlook the backyard oasis and are complemented by an additional custom bar area and loft space with an open lounge, bedroom and full bathroom- ideal for hosting. The main floor also includes a separate den/office, huge laundry room, and direct access to the garage via the mud room. The spacious primary bedroom is tucked away on the main floor with a large ensuite and walk in closets. You'll find incredible versatility in the basement, where there are two separate spaces. One side features french doors that walkout to the backyard, a large rec room, bedroom, steam room, 4-piece bath, and another custom bar while the other has a fully self-contained 1-bedroom suite with its own kitchen, private side entrance, and direct access to the side yard adding flexibility for multigenerational living or a nanny suite. With 9ft ceilings, large windows and an abundance of pot lights, the lower level does not feel like your typical basement - the projector and lots of wall space make it a great spot for movie night or watching sports events. Car lovers will appreciate the double garage with a car lift and heated floors, plus the parking for 10 vehicles in the driveway.This home checks every box- luxury, privacy, and functionality! (id:60063)
Ph31 - 700 Humberwood Boulevard
Toronto, Ontario
Welcome to luxury living in this spectacular Penthouse Suite on the 30th floor of a prestigiousTridel building. Featuring soaring 9.5-foot ceilings, this beautifully updated unit offers unobstructed south-east views of downtown Toronto, the Humber River, and surrounding parkland.The suite boasts fresh paint, elegant crown moulding, and brand-new porcelain tile and laminate flooring throughout creating a sophisticated and serene atmosphere.Enjoy unmatched convenience with a TTC stop at your doorstep and close proximity to hospitals, grocery stores, banks, shopping malls, and the GO Station. Building amenities are second to none, including 24/7 concierge and security, a fully equipped gym, swimming pool, sauna, tennis courts, party and recreation rooms, guest suites, car wash, electric car chargers, and ample visitor parking.This is city living elevated private, stylish, and close to everything. (id:60063)
55 Old Burnhamthorpe Road
Toronto, Ontario
If you like large lots, spacious garages, and lots of parking this bungalow is for you! Attention, business owners, mechanics, investors and anyone seeking a home brimming with potential - welcome to 55 Old Burnhamthorpe road! Located steps from trails along Elmcrest creek which lead you right to Centennial park, this is an excellent property for a home owner or investor that is looking for a future building lot in a great neighbourhood. Being sold by the family of the original owners, this house has been lovingly maintained by the same family for over 70 years. Spanning 1378 sqft with an oversized living room, the main floor family room can easily be converted back into a 3rd bedroom, with just an additional wall. And with an oversized double car block garage measuring approximately 538sqft this home offers so much additional storage space and utility for the small business owner, car enthusiast, or hobbyist. WATCH PROMO VIDEO FOR MORE DETAILS! (id:60063)
18 - 81 Irwin Road
Toronto, Ontario
Welcome to this beautifully renovated townhouse offering exceptional value in Toronto! Fully updated in 2020, this spacious residence lives like a detached home with over 1,800 sq. ft. of living space, featuring 3+1 bedrooms and 3 bathrooms. The open-concept main floor boasts a bright living, dining, and family area with a walkout to a private patio overlooking the courtyard. The modern kitchen showcases a custom backsplash, built-in stainless steel appliances, and generous counter space for everyday living and entertaining. The finished lower level includes direct garage access to a private underground parking space, right at your basement entry door. Incredible access to calm streets, 401 & 427, 24-hour TTC & UP Express, and the Finch LRT. This is a rare opportunity to own a move-in-ready townhouse with superb building and neighbourhood amenities in the City! (id:60063)
3068 Prentiss Road
Mississauga, Ontario
Stunningly updated 4+1 bedroom, 4-bath family home with over 3,100 sq. ft. of living space on a premium 82 ft. wide lot in a quiet, mature neighbourhood. This sun-filled, north-facing home features a thoughtful layout with 2 sitting areas, 2 dining areas, a main floor den, and direct access from the house to the garage through the main floor laundry. The main level boasts bamboo flooring, pot lights, and an updated kitchen with granite countertops, island, and upgraded cabinetry. A walk-out sunken solarium opens to a beautifully landscaped, private backyard surrounded by mature trees. The professionally finished basement includes a bedroom, full kitchen, 4-pc bathroom, and wet bar with potential to create a separate entrance for extra income. Recent upgrades include a new roof (2023), new air conditioner (2021), hardwood staircase (2021), top-floor hardwood flooring (2021), washer & dryer (2022), and freshly painted interiors. Enjoy parking for up to 6 vehicles, a front & rear sprinkler system, and premium stone landscaping (Banas stone, limestone, and flagstone patio & walkway). Steps to parks, schools, and transit, with easy access to Hwy 403, 407, QEW, Credit Valley Hospital, Erin Mills Town Centre, and University of Toronto Mississauga. (id:60063)
811 - 39 Mary Street
Barrie, Ontario
Welcome to luxury lakeside living in the heart of downtown Barrie! This 2-bedroom, 2-bathroom suite in the highly sought-after Debut Waterfront Residences offers an exceptional blend of style, comfort, and convenience with unobstructed south-facing views of Kempenfelt Bay that will take your breath away. Inside, you will find 846 sq ft of modern, open-concept living space, designed to impress with 9-ft ceilings, floor-to-ceiling windows, and wide-plank laminate flooring throughout. The gourmet Scavolini kitchen boasts custom Italian cabinetry, premium integrated appliances, a versatile movable island, and solid surface countertops perfect for cooking or entertaining. The spacious primary bedroom offers tranquil water views, while both elegant bathrooms feature frameless glass showers, contemporary vanities, and porcelain tile flooring. Whether you're hosting guests or working from home, the smart layout provides flexibility without compromising on luxury. Step onto your private balcony to enjoy fresh lake breezes and spectacular sunrises. This is waterfront living at its finest. Residents will enjoy resort-style amenities, including an infinity plunge pool, state-of-the-art fitness center, yoga studio, entertainment lounges, a business center, and 24-hour concierge services. Located just steps from the waterfront, you will love being within walking distance of trails, parks, over 100 shops and restaurants, as well as the Barrie Bus Terminal and Allandale GO Station. Georgian College is only minutes away, making this a fantastic option for professionals, downsizers, or investors alike. Don't miss your opportunity to own one of the best-located suites in this landmark building. (id:60063)
15 Aida Place N
Richmond Hill, Ontario
Welcome to King East Estates! Nestled on the edge of the Oak Ridges Moraine, 15 Aida is part of an exclusive community surrounded by lush parks, woodlands, and golf courses, while offering seamless connectivity. This newly built 4-bedroom, 4-bathroom detached home in the heart of Richmond Hill boasts a refined living space with premium upgrades and custom features throughout. Highlights include 10 ft ceilings on the main floor (with a coffered ceiling in the spacious family room), 9 ft ceilings on the second floor and basement, elegant hardwood flooring, and a Smart Water Security system in the basement. The expanded modern kitchen showcases upgraded cabinetry, a 58-inch fridge, 36-inch stove, and central island. The primary suite offers a spa-inspired ensuite with freestanding tub. Exterior features include a double-car garage with custom pot lights for added curb appeal and security. Conveniently located near major highways, GO Transit, YRT, and Viva, this home provides easy commuting while keeping nature at your doorstep. Tarion warranty included for peace of mind. Title in hand, ready for its new owner! (id:60063)
12 Relroy Court E
Toronto, Ontario
Welcome to this rare opportunity in Toronto's highly desirable Warden & Steeles neighborhood. 4 Bdr.detached home w/4-bathrooms that combines accessibility with exceptional privacy. Set at the end of a quiet cul-de-sac, this home offers peace and safety. Even more special, the backyard opens directly onto a beautiful park, creating a serene, green backdrop and a natural extension of your living space. Inside, thoughtful upgrades enhance everyday living, including a covered wooden deck overlooking the park and equipped with special lighting, an automated irrigation system, custom-built wood wall unit in basement and a B/I stylish bar, newer windows(2023). The finished basement offers excellent income or in-law suite potential it can be easily converted into a separate apartment with its own private entrance and features a private covered patio leading toward the double-car garage. Additional conveniences include a large driveway that can comfortably fit 4 cars, providing plenty of parking for family and guests. This home is a rare find that balances family-friendly tranquility with urban convenience a property where location truly makes all the difference. Move-in ready, waiting for you. Don't miss this opportunity that offers perfect balance of privacy and city convenience a cul-de-sac retreat with park views, with lots of upgrades, just steps away from schools and walking distance to TTC, shopping malls, few minutes drive to 404 Hwy. (id:60063)
22 Athenia Court
Toronto, Ontario
Welcome To This Beautifully Updated Open-Concept Home Featuring 3 Spacious Bedrooms And 3 Modern Bathrooms. From The Moment You Step Inside, You'll Be Impressed By The Thoughtful Renovations, High-End Finishes, And Natural Light That Fills The Space. The Main Floor Boasts An Open Layout Perfect For Entertaining, With A Gourmet Kitchen, Large Island, And Seamless Flow Into The Dining And Living Areas. Step Outside Into Your Private Backyard Oasis, Complete With Lush Landscaping, A Patio Area For Dining Or Lounging, And Space To Relax Or Host Gatherings. Downstairs, You'll Find A Fully Renovated Basement With A Separate Entrance, Providing Incredible Flexibility - Ideal For Extended Family, A Private Guest Suite, Or Home Office. Walk To The Guildwood Go Station, Easy Bus Locations, Schools And Shops. Close To 401, Morningside Mall And U Of Toronto. Dont Miss The Opportunity To Own This Turn-Key Gem. Perfect For Families, Investors, Or Anyone Looking For Modern Comfort And Style. (id:60063)
11 - 260 Russell Hill Road
Toronto, Ontario
Sophisticated, Elegant Townhome In South Hill! Total 3476 Sq. Ft . Recently renovated and landscaping. The open concept living and dining room with 10 feet ceilings and crown mouldings is flooded with sunshine. Hardwood floor all 4 levels. S/S Appliances, Eat-In Area/Family Rm. W/O To Charming Private Patio. Entire 2nd Flr Master Suite; His/her W/I Closets, 6 Pc Ensuite. Open Lib/Office On 3rd Flr. Private Elevator. Lower Level Has Direct Access To 2 Parking. Walk To Village & Mins To Downtown, BSS, UCC and schools. A Fabulous Opportunity That Suits Many Types Of Buyers. (id:60063)
803 - 15 Beverley Street
Toronto, Ontario
Live in the Heart of Downtown Toronto! Experience the ultimate urban lifestyle in this bright and spacious 1+1 lofty suite, perfectly situated just steps from Queen Street, the subway, OCAD, AGO, CN Tower, Rogers Centre, Scotiabank Arena, and some of Toronto's finest shops and restaurants. This beautifully laid-out suite features floor-to-ceiling windows, and is ready for your personal touch. Enjoy top-tier building amenities including an incredible rooftop terrace with a saltwater pool, perfect for relaxing or entertaining. Walk everywhere, but enjoy the convenience of a parking spot for the days you want to drive. (id:60063)
191 Napa Valley Avenue
Vaughan, Ontario
Don't Miss the opportunity of having a Beautiful 4 Bedroom Home In The Highly Desirable Community Of Sonoma Heights. Amazing Renovations with Modern Touch. Functional Open Concept Layout With Gleaming Hardwood Floor Through Out, Modern Kitchen With S/S Appliances, Lot Of Pot Lights, Main Floor Laundry, Direct Access To Garage, Pro Finished Bsmt W/Large Rec Room, Home Office, Pot Lights, 1 Bedroom, Powder Room, Cold Room, Tons Of Storage, Bsmt Kitchen Rough In & Office Area, Plus Many More Upgrades. Located Close To Schools, Parks, Shopping & Transit. Shows A++ (id:60063)
6842 Avila Road
Mississauga, Ontario
Welcome to 6842 Avila Rd, a beautifully upgraded semi-detached located in the highly desirable Meadowvale community of Mississauga. This inviting 3-bedroom, 2.5-bathroom residence has been thoughtfully improved with numerous updates, offering both style and peace of mind for todays homeowner.Step inside to discover a bright and functional 2-storey layout designed for family living. The main floor is filled with natural light and features upgraded lighting, a spacious living and dining area, and a brand new modern kitchen (2022) with stainless steel appliances that is perfect for cooking and entertaining. Upstairs, all three bedrooms have been refreshed with new paint and upgraded lighting, creating a warm and welcoming atmosphere.This home has seen extensive upgrades including: new roof (2022), gutter guards (2022), attic insulation (2023), concrete walkway (2020), front lawn irrigation system (2020), Electrical Panel (2018), washer and dryer (2021 and 2018) and professional landscaping (2020). The finished basement features a full washroom and wood burning fireplace.Outside, enjoy the large 38.69 ft x 118.51 ft lot with a west-facing backyard that captures the evening sun perfect for family BBQs, entertaining, or simply relaxing after a long day. The backyard features a spacious deck for outdoor dining while still preserving plenty of grassy area for children or pets to play. With its balance of hardscaping and green space, the yard is both low-maintenance and versatile.Nestled on a quiet, tree-lined street in Meadowvale, this home offers the perfect balance of suburban comfort and city convenience. Minutes from top-rated schools, parks, playgrounds, and scenic walking and biking trails that lead to Lake Aquitaine and Meadowvale Conservation Area. Meadowvale Town Centre, community centres, and libraries are nearby, while easy access to 401, 403, 407, and two GO stations makes commuting throughout the GTA effortless. (id:60063)
12 - 1750 Creek Way
Burlington, Ontario
Welcome to this charming and rarely offered 3-bedroom townhome in the highly sought-after Uptown neighbourhood! A community known for its convenience, charm, and unbeatable location. Lovingly maintained by its original owner, this home is now ready for someone new to create their own memories and start an exciting new chapter! From the moment you step inside, you'll feel the warmth and potential of this well-cared-for space, filled with natural light and waiting for your personal touch.The spacious layout features three generously sized bedrooms, including a large primary bedroom with a extra large walk-in closet and semi-ensuite bathroom. The two additional bedrooms are mirror images of each other, both perfect for family, guests, or even a home office. The bright eat-in kitchen offers plenty of space for meals and morning coffee, while the open-concept living and dining area is ideal for entertaining or cozy nights in. Downstairs, the unfinished basement includes a rough-in for a bathroom and is a blank canvas - whether you dream of a rec room, home gym, or simply need extra storage, the possibilities are endless. The home also boasts low monthly maintenance fees and newer roof (approx. 7 years old with lifetime warranty), making it not only a fantastic lifestyle choice but a smart investment. Homes in this neighbourhood rarely become available! Don't miss your chance to own in such a welcoming, well-connected community. Whether you're a first-time buyer, a growing family, or someone looking to downsize without compromise, this is the perfect place to call home. Come see it for yourself - your next chapter starts here! (id:60063)
5 - 885 Lakeshore Road E
Mississauga, Ontario
A truly unique and hard-to-find ground-level mixed-use unit in the heart of Lakeview, offering an excellent opportunity for both investors and future owner-occupiers. Located in a boutique low-rise building along Lakeshore Road, this bright, open-concept property features modern loft-style finishes and is zoned C4-29 for a wide range of commercial and live/work uses.Currently tenanted by a reliable, established commercial tenant paying market rent, this property is cash-flow ready and ideal for investors seeking short-term lease upside. The lease runs until June 30, 2026, allowing flexibility to re-lease at higher market rates upon expiry. For an end-user, the short remaining term remaining makes it ideal for owner-occupiers planning to transition into their own space, offering quick possession potential and versatility rarely found in this location.The functional layout features 10.5-foot ceilings, 2 rooms plus 2-baths, a full kitchen, and ensuite laundry. Two separate entrances provide a natural division between business and personal space, while the dedicated storefront offers excellent street exposure. A private patio and two direct parking spaces add convenience and appeal.Perfectly positioned steps from Lakefront Promenade Park and Marina, minutes from Port Credits vibrant shops and restaurants, and within easy reach of Long Branch GO Station for a quick 25-minute commute to downtown Toronto, this property is ideal for lawyers, accountants, designers, consultants, or wellness professionals looking to own their workspace rather than rent. Combining strong current income with future flexibility, it's a rare opportunity in one of Mississaugas most desirable lakefront communities. (id:60063)
85 Bermondsey Way
Brampton, Ontario
Welcome to 85 Bermondsey Way! This stunning 2-year-old upgraded freehold townhome in thedesirable Bram West community offers exceptional value and modern living with 4 spaciousbedrooms and 3.5 baths. Featuring 9 ceilings, pot lights on the main floor, elegant hardwoodfloors throughout (no carpet), and an open-concept layout perfect for entertaining. Thechef-inspired kitchen boasts quartz countertops, matching backsplash, upgraded soft-closecabinetry, stainless steel appliances, and a functional center island. The primary suiteincludes a spa-like grand ensuite, while additional highlights include hardwood stairs withwrought iron spindles, second-floor laundry, parking for 3 vehicles with no sidewalk, anddirect garage access. Conveniently located near Hwy 407 & 401, transit, schools, parks, golf,shopping and future community amenities. Built by award-winning Great Gulf Homes, this propertytruly combines luxury, location, and lifestyle! (id:60063)
54 Dougherty Crescent
Whitchurch-Stouffville, Ontario
Located in a sought-after neighbourhood just steps to Stouffville High School and the shops and restaurants of Main Street Stouffville, this meticulously upgraded 3-bedroom freehold townhome offers modern style and everyday convenience. Close to schools, shopping, public transportation, parks, and all amenities. This move-in-ready home offers the ideal blend of comfort, style, and location. The open-concept main floor features engineered hardwood (2022), custom closets in the living and dining areas, pot lights, and a stylish kitchen with new backsplash that walks out to a private deck and quaint backyard perfect for relaxing or entertaining. Upstairs, the spacious primary bedroom includes a walk-in closet and a private ensuite bath. Recent big-ticket upgrades provide peace of mind, including a new AC and furnace (2022) and a new hot water tank (2024, rental). Over $120K-$150K in renovations over the past five years include flooring, painting, lighting, and custom finishes throughout. Please give 2 hours notice for showings as owners are WFH. (id:60063)
