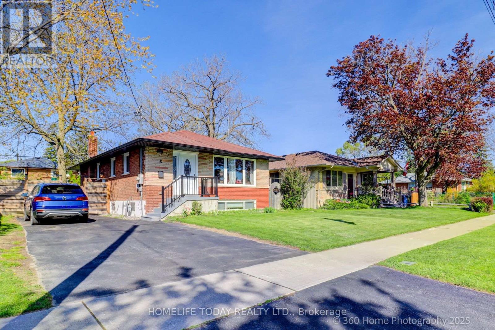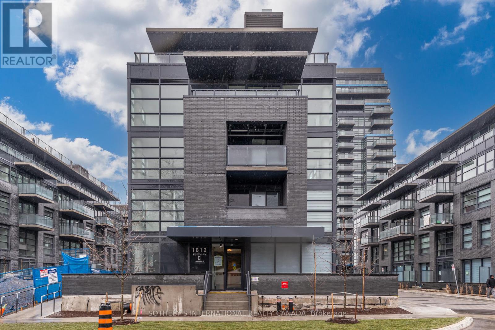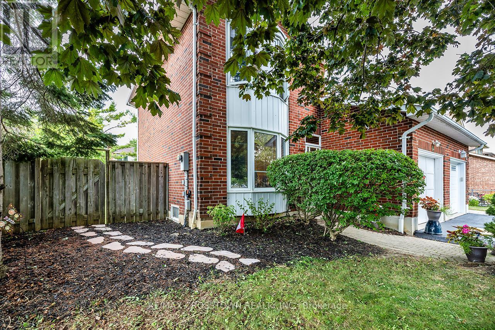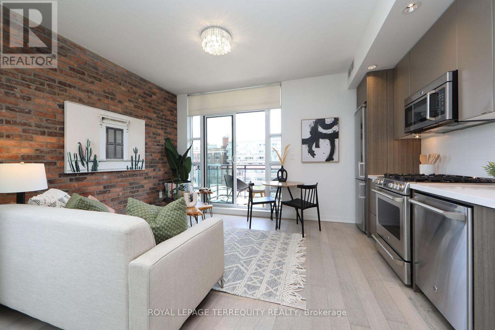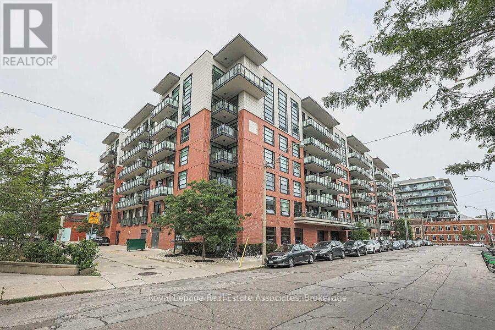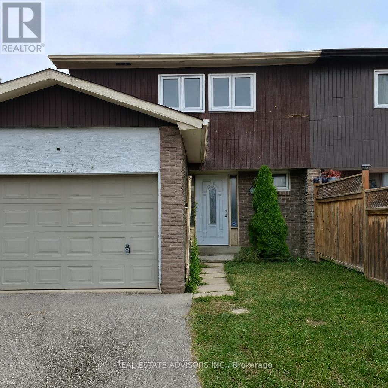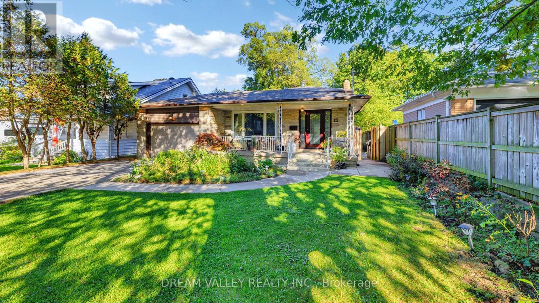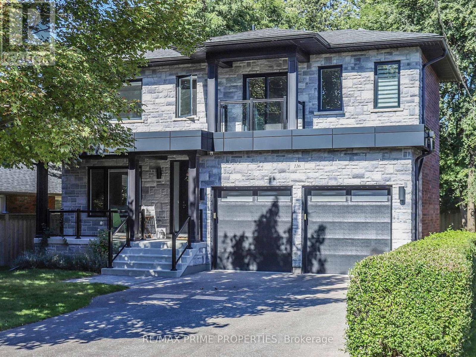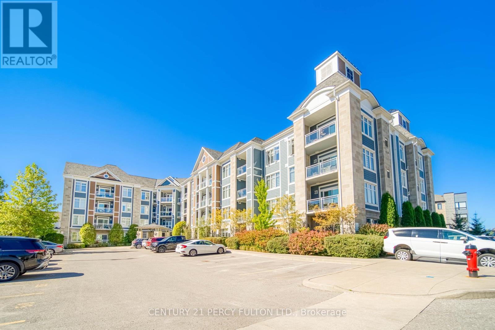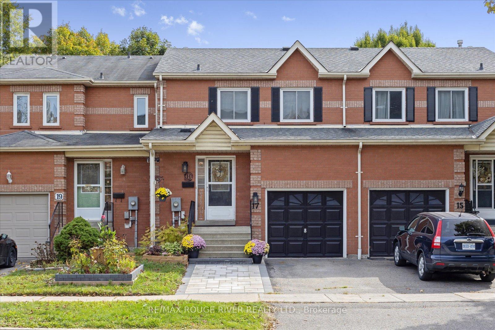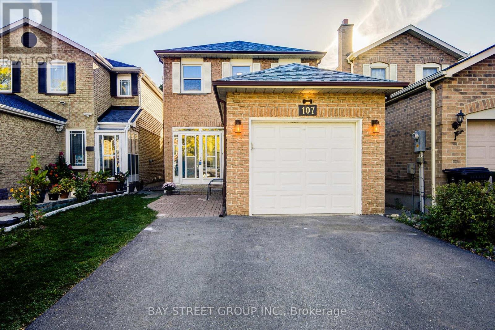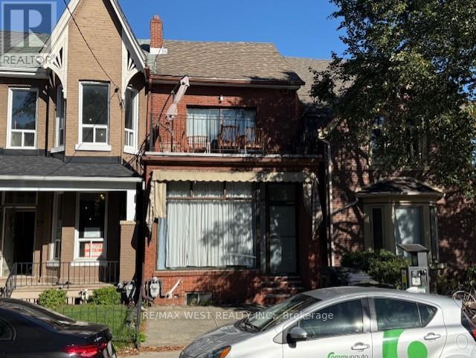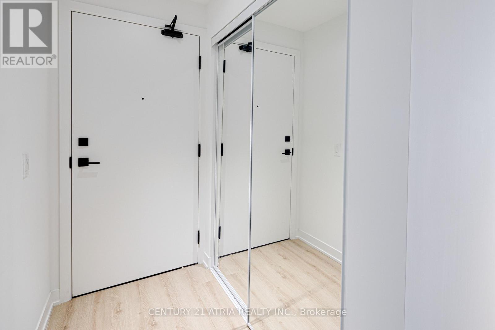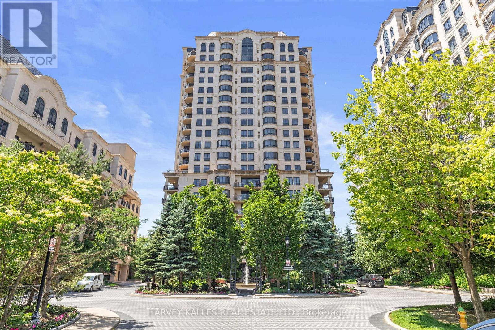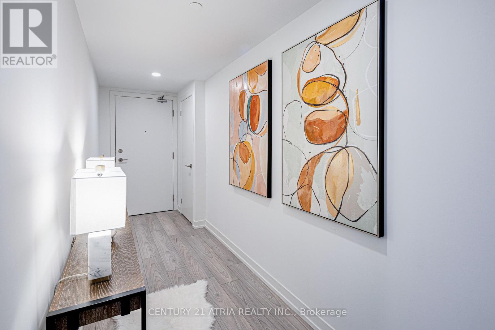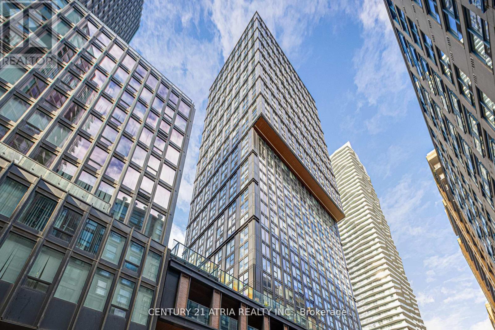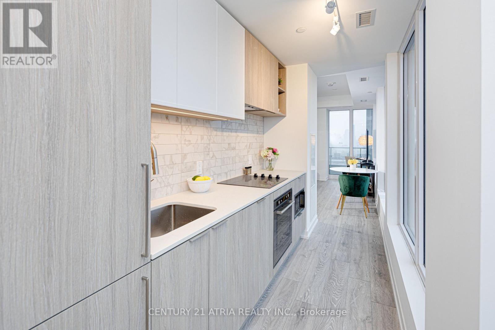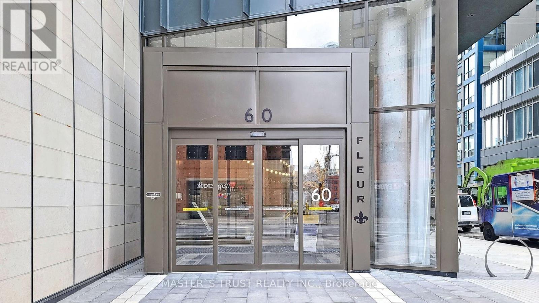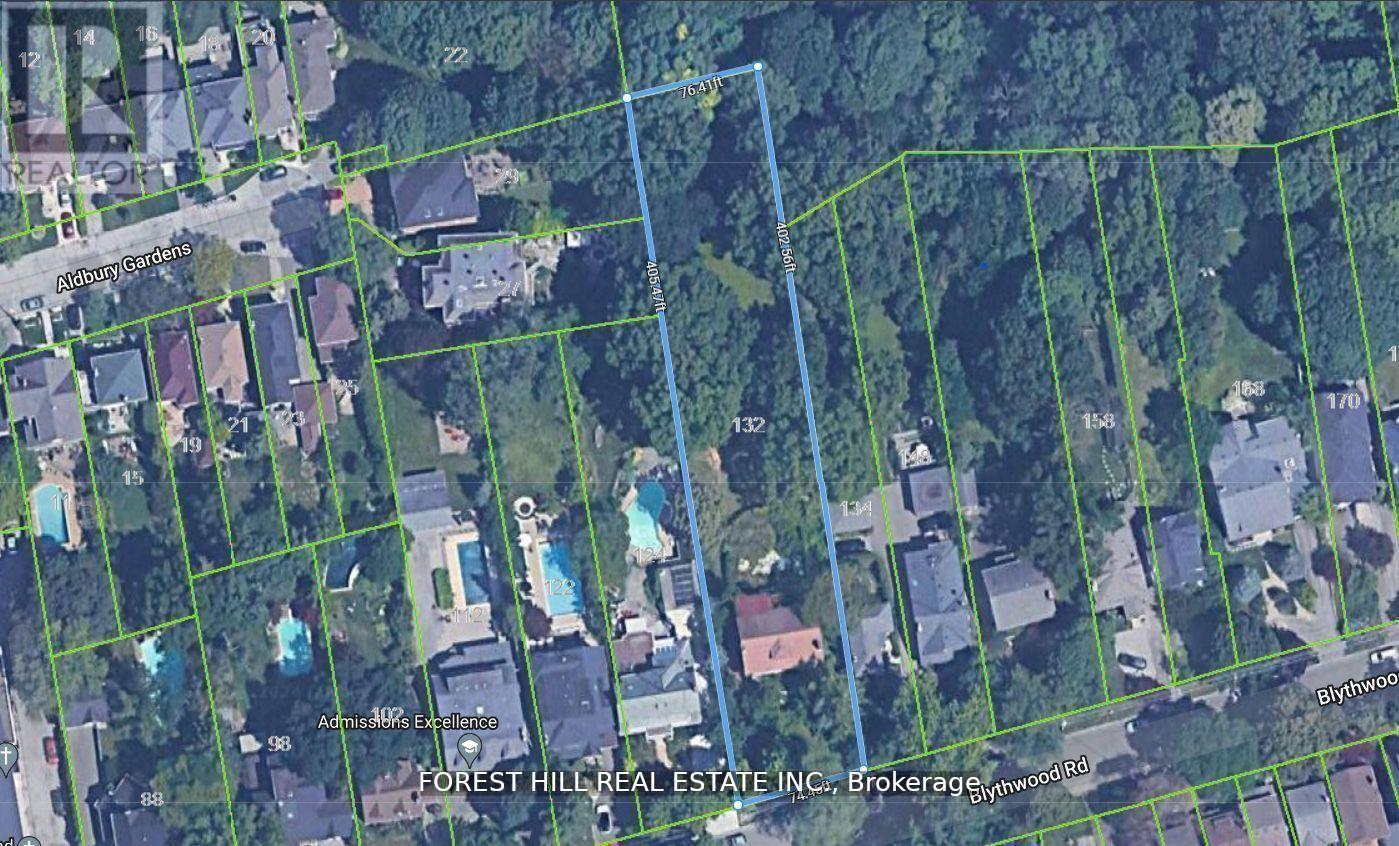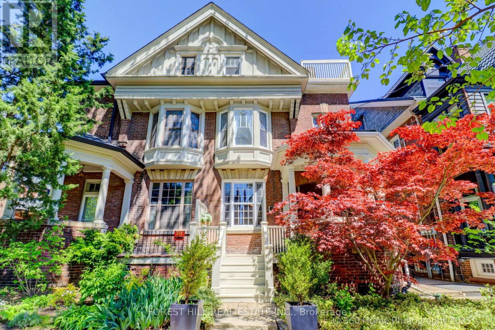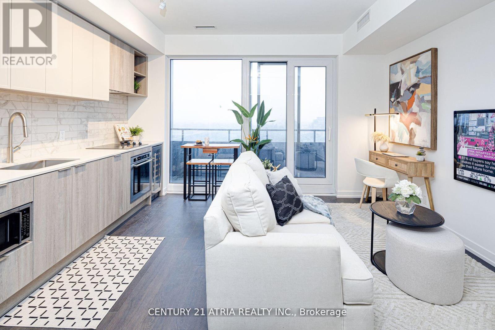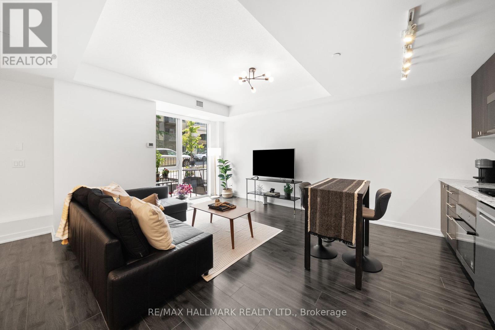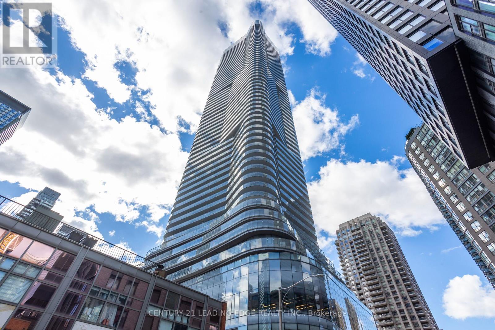• 광역토론토지역 (GTA)에 나와있는 주택 (하우스), 타운하우스, 콘도아파트 매물입니다. [ 2025-10-21 현재 ]
• 지도를 Zoom in 또는 Zoom out 하시거나 아이콘을 클릭해 들어가시면 매물내역을 보실 수 있습니다.
6 Greyabbey Trail
Toronto, Ontario
Attention to new home buyer or investor. Fully Renovated Open Concept, Stunning Kit. W/ Center Island, Coffered Ceiling In L.R.,2 Newer Baths, Upgraded Windows, ,200 Amp Electrical Service, New Furnace & Cac (Dec 21),Prof. Water Proofing Bsmt. With Life Time Warrenty Certificate ($19K),Sep. Entrance To Bsmt. Apt. 3+3 Bdrms, 2 Kitchens, 2 Ldry,9 Appliances, Min. To Ttc, Go, Shools, Shopping, Scarb, T.C., Grey-Abbey Park, Guild-Inn Estate Lake And One Bus To U Of T. (id:60063)
139 C - 1612 Charles Street
Whitby, Ontario
Welcome to The Landing at Whitby Harbour, where modern comfort meets lakeside living. This two-storey 2+2 bedroom residence offers a rare blend of style, functionality, and convenience in one of Whitby's most desirable waterfront communities. Spanning two thoughtfully designed levels, the home is anchored by a private 140 sq. ft. terrace, a perfect retreat for morning coffee, evening dining, or entertaining beneath the open sky. Inside, the interiors are elevated with custom window coverings and a sophisticated palette that complements the natural light throughout. The versatile floor plan offers two bedrooms plus two flexible spaces that can serve as home offices, guest quarters, or creative studios adaptable to the rhythms of modern life. Parking and locker are included for ultimate convenience. Beyond your front door, discover an enviable location. Stroll to the Whitby Marina and waterfront trails, enjoy dining at nearby boutique restaurants and cafés, and take advantage of quick connections to downtown Toronto with the Whitby GO Station just steps away. Commuters will appreciate seamless access to Highway 401, 412, and 407, while residents benefit from proximity to top-rated schools, Lakeridge Health Oshawa, and everyday essentials. At The Landing, you are not simply purchasing a home, you are investing in a lifestyle defined by comfort, connection, and coastal charm. (id:60063)
85 Handley Crescent
Ajax, Ontario
Welcome to your dream home! Nestled on a peaceful street in the heart of Ajax, this renovated 3 bedroom, 3 bathroom gem is move-in ready and perfect for families, first-time buyers, or downsizers seeking comfort and style. Step inside and be greeted by an open-concept living and dining area filled with natural light, new finishes, and sleek flooring throughout. Upstairs, you'll find three generously sized bedrooms with large closets and updated windows, creating a bright and airy retreat. Enjoy a private, fenced backyard ideal for summer BBQs, kids, or pets, with plenty of space for relaxation and play. Located in a quiet, established neighbourhood, you're just minutes to parks, top-rated schools, shopping, transit, and easy access to Hwy 401 for a seamless commute. This turn-key home combines upgrades with a warm, inviting charm, a rare find in a sought-after Ajax community! (id:60063)
44 Hewitt Crescent
Ajax, Ontario
Welcome to 44 Hewitt Crescent, a charming and extensively upgraded detached (linked by one garage wall)home nestled on a family-friendly street in one of Ajax's most desirable neighbourhoods. This 3-bedroom,2-bathroom home shows immense pride of ownership and is ideal for first-time buyers, investors, or young families.The main floor features a spacious living and dining area with an open feel, complemented by upgraded baseboards, elegant wainscotting, and beautiful crown moulding. The updated, functional eat-in kitchen boasts ample cabinetry, a built-in pantry, generous counter space, and stylish trim around the doors, offering both beauty and practicality. Sliding glass doors lead to a newly painted deck and fully fenced backyard perfect for summer BBQs and family gatherings.Upstairs, you'll find three generously sized bedrooms and a bright 4-piece bathroom, providing comfortable living space for the entire family. The finished lower level adds valuable versatility with a large rec room, office, or guest area, plus another convenient 4-piece bathroom.This home is truly move-in ready and located just a 15-minute walk to the scenic Waterfront Trail and Lake Ontario beaches. You're also close to top-rated schools, parks, shopping,public transit, and just minutes from Highway 401, making daily commutes a breeze. This meticulously maintained home offers endless possibilities and boundless potential. (id:60063)
631 - 88 Colgate Avenue
Toronto, Ontario
A rare find in the heart of Leslieville - this 1-bedroom corner suite wraps you in light from two exposures, north & east, thanks to an exclusive builder upgrade. At just the right height above the street, you'll feel the city's pulse yet enjoy your own quiet escape. Soaring 9-ft ceilings, a striking brick feature wall, and sleek stone counters set the stage for a home that's as stylish as it is comfortable. Sliding glass doors frame the bedroom, where a rare, large window floods the space with light - balanced by blackout blinds for those slow, indulgent weekends. Step onto your large, private balcony (with power) and watch the neighborhood wake up. This suite includes a deeded parking spot, storage locker, and a bike storage locker - because life here calls for cycling to the market or down the Don Valley trails. The building's boutique charm comes with big amenities: a rooftop deck for sunset cocktails, a well-equipped gym, guest suites, concierge service, party room, theatre room, and visitor parking. Outside your door, Queen Street East buzzes with some of the city's best cafes, bars, and boutiques. Ascari, Crows Theatre, John Chang Park, and Jimmy Simpson Park are steps away, while the DVP and transit make Downtown or the Danforth feel impossibly close. This isn't just a home - its a front-row seat to the best of Toronto's east side. Stylish, effortless, and ready for your next chapter. (id:60063)
511 - 88 Colgate Avenue W
Toronto, Ontario
This Is A First Time Home Buyers Dream! Just Unpack And Unwind In This One Bedroom, Sun Drenched Loft Apartment. It Has SW Views From The Balcony, 9Ft Ceilings, Reclaimed Brick Feature Wall, Engineered Hardwood Flooring, Granite Counters & Stainless Steel Appliances in The Galley Kitchen. (id:60063)
238 Braymore Boulevard
Toronto, Ontario
Exciting Renovation Opportunity! Customize this property to your preferred style and finishes. Featuring 3 spacious bedrooms, 4 bathrooms, 2 kitchens, and a finished basementperfect for multi-generational living or rental potential. Dont miss the chance to add your personal touch and create the home youve been waiting for! (id:60063)
15 Scarborough Golf Club Road
Toronto, Ontario
Spectacular 4-bedroom backsplit in a family-friendly neighbourhood! Features maple floors, a$1,600/month. Enjoy the large backyard with concrete patio and rare park view from the frontmodern kitchen with maple cabinetry and stainless steel appliances, 4 spacious bedrooms, andhigh-end Kohler finishes. Basement includes a 1-bedroom apartment currently rented forporch. A true must-see! (id:60063)
116 Pinegrove Avenue
Toronto, Ontario
Welcome to this beautifully crafted residence, built in 2019 with exceptional workmanship and high-end finishes throughout. Located in the sought-after Birchcliffe-Cliffside community, just steps to the park, lake, TTC, and GO Train station, and only 25 minutes to downtown Toronto.This home boasts 9-ft ceilings on the main and basement levels, engineered floating oak stairs with sleek stainless steel & glass railings, and elegant crown moulding. The gourmet white kitchen features a grand quartz island, matching backsplash, and built-in pot lights inside and outperfect for entertaining. Enjoy the outdoors with professional landscaping and a large wooden deck with glass railings. The oversized garage offers 8-ft doors and plenty of space for storage.A perfect blend of modern design, function, and convenience in a prime Toronto location. ***virtual tour & 3D*** available (id:60063)
302 - 660 Gordon Street
Whitby, Ontario
Welcome To Your Lakeside Retreat! This Rarely Offered Freshly Painted South-Facing Suite At Harbourside Condos Combines A Smart 1+1 Bedroom Layout With Thoughtful Upgrades Throughout. The Kitchen Features Quartz Counters, Undermount Sink, Upgraded Appliances With Microwave Above The Stove, Under-Cabinet Lighting, Extra Plugs, Added Storage Including A Larger Above-Fridge Cabinet & Side Panel, Plus Bonus Shelving. The Open Concept Design Flows Seamlessly From Kitchen To Dining To Spacious Living Area, Complete With Raised Breakfast Bar & Walkout To A Sun-Filled Covered Balcony. Enhanced Lighting With A Statement Island Fixture & Ceiling Lights In The Bedroom & Den Add A Modern Touch. All Tucked Away In Port Whitby Durhams Best Kept Secret, Just Steps To The Lake. (id:60063)
17 Wallace Drive
Whitby, Ontario
Give yourself an early Christmas gift! This over improved lovely 3 bedroom Freehold Townhome in Whitby is the one. No Maintenance fee. Spacious Living and Dining areas with Pot Lights and beautiful crown moulding. Walk out from the Dining room to an Entertainer's backyard with a 2 -tier deck and gazebo. Good size Kitchen. The Hardwood staircase with wainscotting leads to the second floor featuring a Primary bedroom with upgraded 3pc. ensuite and 2 good size secondary bedrooms and upgraded main bathroom. The Basement is finished as a cozy Rec. room with an electric fireplace, built-in shelving and surround sound. Close to all amenities. Close to highways and public transit. This home is truly special. No work to be done, just move in and enjoy (id:60063)
107 Enchanted Hills Crescent
Toronto, Ontario
Don't miss this fantastic opportunity to own a beautifully maintained 3+2 bedroom, 4 bathroom freehold detached home in the high-demand Milliken community! Featuring a 2024 paved driveway with parking for up to 4 cars, this move-in-ready home offers numerous upgrades, including a freshly painted interior and a 2021 asphalt shingle roof. The bright and functional layout features smooth ceilings throughout, hardwood floors on both the main and second levels, and numerous energy-efficient pot lights on the main floor. The modern kitchen stands out with stainless steel appliances, quartz countertops, and a custom backsplash. Upstairs, you'll find 3 bright bedrooms, including a spacious primary suite with 3-piece ensuite featuring a glass shower. The finished basement includes 2 bedrooms, along with a modern kitchen and bathroom. Walking distance to TTC Stop, supermarket, restaurants, community centre, Milliken district park and more. This affordable home is ideal for first-time buyers seeking comfort and convenience, as well as a great opportunity for investors! (id:60063)
23 Clinton Street
Toronto, Ontario
Fantastic home in Toronto's trendy " Little Italy" Zoned for Store Front plus Residential. (current use - all residential). Includes a large 3 storey brick addition (in 2003') at rear! Spacious living areas! 4+1 Large bedrooms! 2 family sized eat in kitchens! 3 entrances! Double block garage at rear! Stunning location in the heart of the best that Toronto has to offer! Steps to Shops, TTC, Trinity Bellwoods park, restaurants and so much more! Main & upper unit (pays $4050/mo) vacating Oct 31st. Bsmt. tenant (pays $1500/mo - no lease) would like to stay. (id:60063)
2515 - 319 Jarvis Street
Toronto, Ontario
Welcome to Prime Condos, 319 Jarvis St #2515, conveniently located steps away from Dundas andJarvis. Be at the centre of Urban Living: Walking distance to Dundas TTC Subway Station,Yonge-Dundas Square, Toronto Metropolitan University, the Eaton Centre and so much more! Thebuilding features unparalleled amenities such as a 6,500 sqft Fitness Facility, 4,000 sqft ofCo-Working space and study pods. Outdoor amenities include a putting green, screening area,outdoor dining and lounge area with BBQs. This unit is brand new, never lived in and is soldwith FULL TARION WARRANTY. (id:60063)
Uph4 - 662 Sheppard Avenue E
Toronto, Ontario
A rare and remarkable suite in the heart of Bayview Village. Originally designed as two separate units, the space has been expertly reimagined into a single, expansive 3-bed, 3-bath residence, offering exceptional scale, flow, and functionality. From the moment you arrive, the attention to detail is evident. Aside from the main suite entrance, this unit offers 2 private entrances from 2 separate elevators. The main elevator opens privately into the suite and the separate Butler's elevator opens into the mudroom - a level of privacy and convenience rarely found in condo living. Inside, you'll find a thoughtfully curated interior finished with granite floors in the hallways and kitchen, rich walnut hardwood throughout, and elegant wallpaper accents that add refined character to each room. The custom kitchen is a chef's dream, featuring cognac walnut cabinetry, granite countertops, and a full suite of premium stainless steel appliances: KitchenAid duo oven, countertop range, dishwasher, and a Panasonic microwave. A Sub-Zero Fridge completed the kitchen with matching cabinet panelling. A secondary stainless steel LG Fridge is available in the secondary mudroom. All of this to say, you're well-equipped for daily living and entertaining. Enjoy two generous balconies for morning coffee or sunsets, along with a dedicated private lounge/library/TV room - perfect for quiet relaxation or hosting guests. The primary suite is a luxurious retreat with a walk-in closet, custom-built-ins, and a spa-style ensuite boasting a glass walk-in shower, heated floors, and a TOTO Washlet toilet. Throughout the suite, thoughtful details such as crown moulding, light valances, and automated curtains and drapes elevate the space. This upscale building offers a full suite of resort-style amenities: fitness and wellness facilities (pool, gym, steam room, hot tub), entertainment spaces (party and game rooms), as well as practical conveniences like concierge, valet, guest suites, and ample parking. (id:60063)
2803 - 82 Dalhousie Street
Toronto, Ontario
Discover urban living redefined at 199Church Condos. This brand new 2 bedroom unit combines modern design and functionality. An open layout features contemporary finishes, floor-to-ceiling windows for natural light, and a sophisticated palette. Bedrooms offer comfort and space. Amenities include a fitness center, Yoga Studio, and Business Lounge. Minutes away from Eaton Centre, TTC, Toronto Metropolitan University, Yonge & Dundas Sq, and so much more. Sold with full TARION Warranty. (id:60063)
1915 - 82 Dalhousie Street
Toronto, Ontario
Discover urban living redefined at 199Church Condos. This brand new 2 bedroom unit combines modern design and functionality. An open layout features contemporary finishes, floor-to-ceiling windows for natural light, and a sophisticated palette. Bedrooms offer comfort and space. Amenities include a fitness center, Yoga Studio, and Business Lounge. Minutes away from Eaton Centre, TTC, Toronto Metropolitan University, Yonge & Dundas Sq, and so much more. Sold with full TARION Warranty. (id:60063)
1820 - 2020 Bathurst Street
Toronto, Ontario
The Forest Hill Condos is located in one of the most desirable and exclusive neighbourhoods inToronto. Experience luxury and convenience with this beautiful, never lived in, rare cornerStudio unit that will soon have direct TTC access within the building. The unit's moderntouches include 9' smoothed ceilings and lots of natural light. Shopping is a 12 minute rideto Yorkdale Mall. Allen Road and the 401 are minutes away by car. Top rated Private Schools,Bishop Strachan and Upper Canada College are a 7 minute drive from your door step. Sold withfull TARION Warranty. (id:60063)
218 - 60 Shuter Street
Toronto, Ontario
Welcome To Fleur Condo, This Brand New High-Rise Condo Nestled In The Heart Of Toronto! Unit Features The Highest Quality Menkes Finishes! This Stunning over 700 Sqft Unit Perfect For Two Students Or Professionals! Large Den As 2nd Bedroom ! Two Full Washrooms! Functional Layout, Floor To Ceiling Windows, West Facing,Bright&Spacious! High Quality Finishes, Open Concept.Modern Kitchen. Full Gym With Crossfit Equipment. Pet Wash At Lobby.Sqft Unit Perfect For Two Students Or Professionals! Large Den As 2nd Bedroom ! Two Full Washrooms! Functional Layout, Floor To Ceiling Windows, East Facing,Bright&Spacious! High Quality Finishes, Open Concept.Modern Kitchen. Full Gym With Crossfit Equipment. Pet Wash At Lobby. (id:60063)
132 Blythwood Road W
Toronto, Ontario
77' x 403' RAVINE ESTATE LOT, EXTENSIVE TABLE LAND. Create Green/Serene Compound on this Massive Lot (over 30,000 sq ft) in Prestigious Lawrence Park; Backing Onto Quiet Blythwood/Sherwood Ravine; Steps from Urban Conveniences of Yonge Street; Generous size and mature trees; Make it an Oasis; Potential to severe (previously City was in principle agreeable to severance into 2 pork chop - L Shaped lots, to allow for 2 wide lots/houses); Approved drawings for Reno and separate draft plas for 13,000+ New Built; Inground Pool; Detached 4 car garage; Potential garden house; Walking/Biking Trails, Tennis; Best Private/Public Schools; Sunnybrook Hospital; Granite Club. Heritage designated under Blythwood HCD. (id:60063)
379 Huron Street
Toronto, Ontario
Grand Renovated 5 Bedroom (plus Nanny Suite) Victorian Home plus separate 3 One Bedroom Apartments on a 25 x 191 ft lot; Mink Mile location by ROM, Bata Shoe, Royal Conservatory, Robarts and north/south and east/west Subway; U of T, Bloor Street Cafes, Shops and Restaurants - Endless Possibilities; Thoughtfully Restored to its Grandeur while offering the Modern Comforts; High Ceilings, Exquisite Woodwork and Ornate Fireplaces; This Rare Architectural Gem offers over 4,400 sq ft above ground and flexible layout ideal for Grand Entertainment Living, Multi-Generational living, Work-From-Home or Rental Income; The Main Residence features 5 Spacious Bedrooms plus a Bright Studio and a Private Nanny Suite with its own Separate Entrance; Four Luxurious Bathrooms, three include spa-like soaking tubs for ultimate relaxation; The heart of the home is the Open-Concept Kitchen, Dining and Family room, anchored by a Custom-Designed Kitchen with Quartz Countertops, a Large Island, and a Cozy Study Nook-perfect for remote work or helping with homework while cooking; The Additional 3 Self-Contained Legal 1+Den Bedroom Apartments add incredible value, including a Rented Basement Apartment with a Tenant willing to stay; This property presents outstanding investment potential or unique opportunity to Live in Luxury while generating Rental Income; Enjoy outdoor living with a Rooftop Deck offering skyline views, a Lush Backyard Oasis, and up to 6-car laneway accessible parking. (id:60063)
1810 - 2020 Bathurst Street
Toronto, Ontario
The Forest Hill Condos is located in one of the most desirable and exclusive neighbourhoods in Toronto. Experience luxury and convenience with this beautiful, never lived in 1bedroom unit that will soon have direct TTC access within the building. Shopping is a 12 minute ride to Yorkdale Mall. Allen Road and the 401 are minutes away by car. Top rated Private Schools, Bishop Strachan and Upper Canada College are a 7 minute drive from your door step. Sold with full TARION Warranty. (id:60063)
Th3 - 18 Rean Drive
Toronto, Ontario
Step into easy living with this spacious and beautifully appointed 2-bedroom, 2-bathroom townhome, with parking and two storage lockers(!), nestled in the heart of Bayview Village! Boasting 1133sqft, this bright and spacious urban retreat offers the ideal combination of modern comfort, stylish finishes, and functional design, in a location that has it all. Step inside to discover an open-concept main floor flooded with natural light from floor-to-ceiling windows and gleaming (and durable) vinyl wood floors, creating an inviting atmosphere perfect for both everyday living and entertaining guests. The open modern kitchen features sleek stainless steel appliances (dishwasher, microwave, and fridge in 2023), elegant stone counters, a chic tile backsplash, and ample cabinetry. A walk-in storage room adds an extra layer of convenience rarely found in condo living, making organization effortless. Upstairs, the generous primary bedroom retreat boasts floor-to-ceiling windows with roller shades, a walk-in closet and a private 4-piece ensuite, offering a peaceful escape at the end of the day. The second bedroom features a double closet and a separate 3-piece bathroom, making the layout perfect for families or guests. Enjoy a private and fully fenced terrace with patio stone, privacy trees, and a gas BBQ hookup with South exposure. Includes indoor and quick access to your underground parking space and two storage lockers. Get the best of both worlds with the carefree and convenient lifestyle of a condo paired with the space and flexibility of a townhouse! Amazing building amenities include concierge, gym, rooftop terrace, party room, visitor parking, bike storage and more! Situated just steps from Bayview Village Shopping Centre, TTC subway, parks, schools, dining, cafes, Yonge & Sheppard amenities, and major commuter routes, this location is as convenient as it is prestigious. (id:60063)
3912 - 11 Wellesley Street W
Toronto, Ontario
Welcome To This Bright Open Concept Studio/Condo Located In One Of Torontos Most Desirable Buildings Wellesley On The Park Condos. This Unit Features Lots Of Natural Light, Functional Living Space, Modern Natural Laminate Floors, Kitchen With Built In Appliances. Open Balcony With Unobstructed NE View Of the City. Building Amenities Include Indoor Pool, Gym, Yoga Studio, Party Room, Sauna, Bbq Area, Courtyard Garden, Pet Spa, & Much Much More. Enjoy Easy Access To The Subway, U of T, Ryerson University, Yorkville, Eaton Centre, Dundas Square, etc. This Unit Is A Must See To Be Appreciated! (id:60063)
